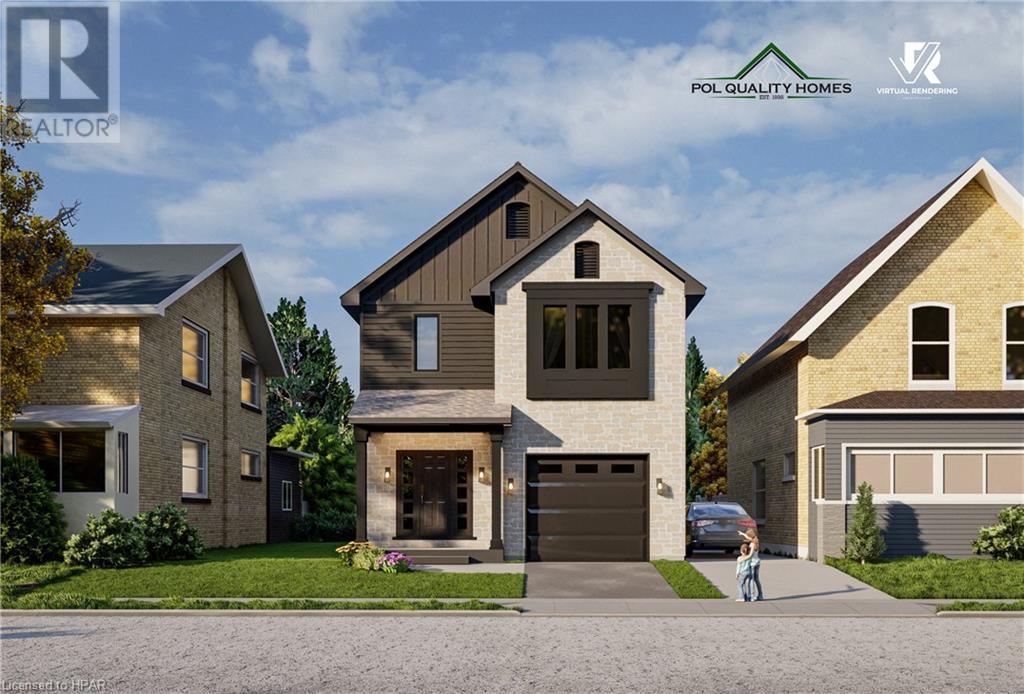220 William Street Stratford, Ontario N5A 4Y3
$1,399,000
Welcome to your dream home in the heart of Stratford! This brand-new, to be built custom residence from award winning builder Pol Quality Homes offers the perfect blend of modern luxury and small-town allure. Just steps from Stratford’s Avon river and minutes from the downtown core, you'll enjoy the convenience of nearby shops, cafes, restaurants and local attractions. Featuring 4 spacious bedrooms, each thoughtfully designed with contemporary finishes, this home is perfect for both family living and entertaining. The open-concept floor plan features a state-of-the-art kitchen equipped with high-end appliances, sleek countertops, and custom cabinetry, ideal for culinary enthusiasts. With luxurious touches throughout, from the premium flooring to the designer fixtures. The master suite is a private retreat, complete with a spa-like bathroom and a generous walk-in closet. Located in a highly sought after area, this home combines the best of both worlds: modern comfort and the unique charm of a small-town community. Don’t miss the opportunity to make this exceptional property your own. (id:51300)
Property Details
| MLS® Number | 40644089 |
| Property Type | Single Family |
| AmenitiesNearBy | Golf Nearby, Park, Public Transit |
| CommunicationType | High Speed Internet |
| Features | Conservation/green Belt, Sump Pump, Automatic Garage Door Opener |
| ParkingSpaceTotal | 2 |
| Structure | Porch |
Building
| BathroomTotal | 3 |
| BedroomsAboveGround | 4 |
| BedroomsTotal | 4 |
| Appliances | Dishwasher, Dryer, Refrigerator, Stove, Washer |
| ArchitecturalStyle | 2 Level |
| BasementDevelopment | Unfinished |
| BasementType | Full (unfinished) |
| ConstructionStyleAttachment | Detached |
| CoolingType | Central Air Conditioning |
| ExteriorFinish | Brick, Stone |
| FireProtection | Smoke Detectors |
| FireplaceFuel | Electric |
| FireplacePresent | Yes |
| FireplaceTotal | 2 |
| FireplaceType | Other - See Remarks |
| FoundationType | Poured Concrete |
| HalfBathTotal | 1 |
| HeatingFuel | Natural Gas |
| HeatingType | Forced Air |
| StoriesTotal | 2 |
| SizeInterior | 2610 Sqft |
| Type | House |
| UtilityWater | Municipal Water |
Parking
| Attached Garage |
Land
| Acreage | No |
| LandAmenities | Golf Nearby, Park, Public Transit |
| Sewer | Municipal Sewage System |
| SizeDepth | 128 Ft |
| SizeFrontage | 42 Ft |
| SizeTotalText | Under 1/2 Acre |
| ZoningDescription | R2 |
Rooms
| Level | Type | Length | Width | Dimensions |
|---|---|---|---|---|
| Second Level | Primary Bedroom | 15'9'' x 13'8'' | ||
| Second Level | 5pc Bathroom | Measurements not available | ||
| Second Level | 4pc Bathroom | Measurements not available | ||
| Second Level | Bedroom | 10'0'' x 11'0'' | ||
| Second Level | Bedroom | 12'0'' x 12'0'' | ||
| Second Level | Bedroom | 11'1'' x 12'0'' | ||
| Second Level | Recreation Room | 13'0'' x 22'1'' | ||
| Main Level | 2pc Bathroom | Measurements not available | ||
| Main Level | Pantry | 3'0'' x 7'1'' | ||
| Main Level | Dining Room | 10'0'' x 12'9'' | ||
| Main Level | Kitchen | 12'2'' x 11'6'' | ||
| Main Level | Foyer | 9'0'' x 7'6'' | ||
| Main Level | Living Room | 16'4'' x 22'8'' |
Utilities
| Electricity | Available |
| Natural Gas | Available |
| Telephone | Available |
https://www.realtor.ca/real-estate/27386098/220-william-street-stratford
Scott Wildgust
Salesperson
Leam Hughes
Salesperson
Tanya Wilhelm
Salesperson
Lyndsay Robinson
Salesperson















