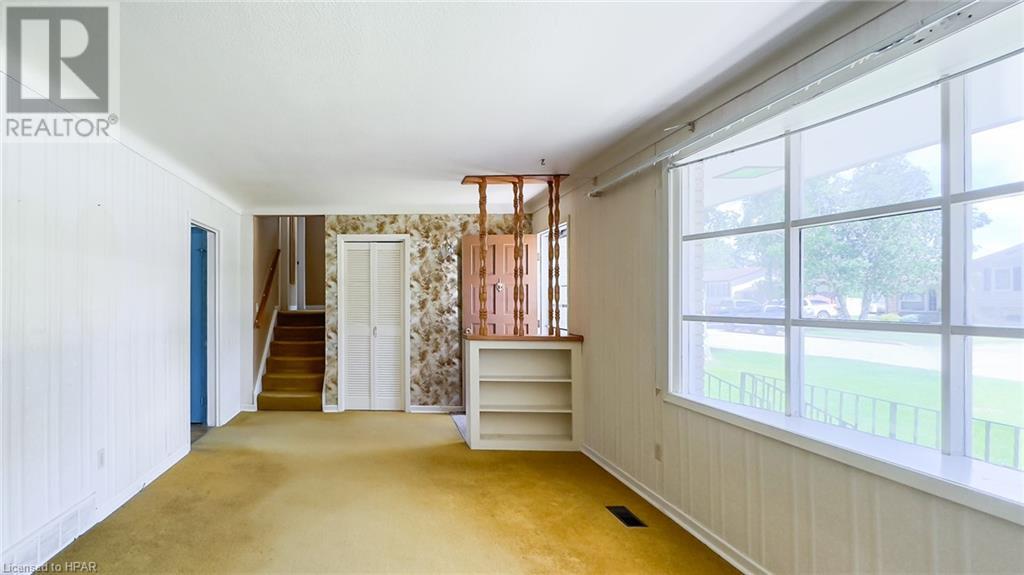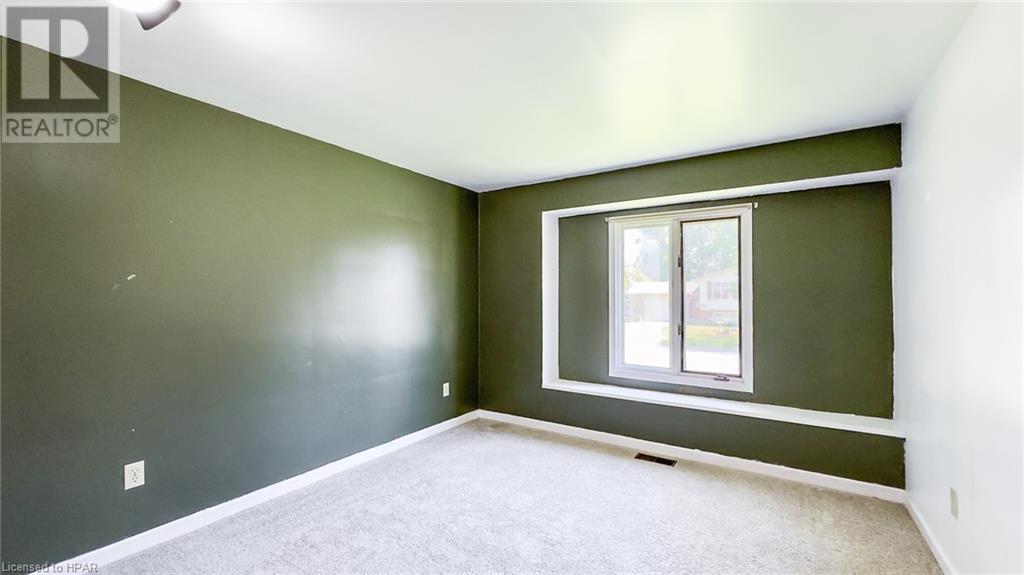4 Bedroom 2 Bathroom 1567 sqft
Central Air Conditioning Forced Air
$539,000
Welcome to 222 Churchill Drive in Exeter, a highly sought-after neighborhood on a tranquil street in this bustling town, located just half an hour north of London. This charming brick home is ideal for a growing family, featuring four bedrooms. The main floor offers a good sized kitchen with a dining area and a large living room, perfect for entertaining. On the upper level, you will find three generously sized bedrooms and a five-piece bathroom. The lower level includes a fourth bedroom, a recreation room, and a two-piece bathroom. The basement provides ample space for storage, housing the laundry area, utility room, cold room, and plenty of room for a workshop. A convenient walk-up leads from the basement to a two-car garage. The backyard offers peace and tranquility with plenty of shade, making it a perfect retreat. Recent upgrades include new blueskin waterproofing for the rear basement, ensuring durability and protection. With ample storage throughout and appliances included, this home is ready for you to make it your own. Enjoy the proximity to schools and walking trails. Don’t miss out on this opportunity—book a showing today! (id:51300)
Property Details
| MLS® Number | 40600716 |
| Property Type | Single Family |
| Amenities Near By | Golf Nearby, Schools |
| Communication Type | Fiber |
| Community Features | Community Centre |
| Equipment Type | Water Heater |
| Features | Conservation/green Belt |
| Parking Space Total | 6 |
| Rental Equipment Type | Water Heater |
| Structure | Porch |
Building
| Bathroom Total | 2 |
| Bedrooms Above Ground | 3 |
| Bedrooms Below Ground | 1 |
| Bedrooms Total | 4 |
| Appliances | Dishwasher, Dryer, Freezer, Refrigerator, Washer |
| Basement Development | Partially Finished |
| Basement Type | Full (partially Finished) |
| Construction Style Attachment | Detached |
| Cooling Type | Central Air Conditioning |
| Exterior Finish | Brick, Hardboard |
| Foundation Type | Poured Concrete |
| Half Bath Total | 1 |
| Heating Fuel | Natural Gas |
| Heating Type | Forced Air |
| Size Interior | 1567 Sqft |
| Type | House |
| Utility Water | Municipal Water |
Parking
Land
| Acreage | No |
| Land Amenities | Golf Nearby, Schools |
| Sewer | Municipal Sewage System |
| Size Depth | 100 Ft |
| Size Frontage | 89 Ft |
| Size Total Text | Under 1/2 Acre |
| Zoning Description | R1 |
Rooms
| Level | Type | Length | Width | Dimensions |
|---|
| Basement | Cold Room | | | 21'0'' x 4'0'' |
| Basement | Utility Room | | | 9'1'' x 13'9'' |
| Basement | Laundry Room | | | 22'0'' x 23'3'' |
| Lower Level | 2pc Bathroom | | | 6'10'' x 5'2'' |
| Lower Level | Bedroom | | | 9'8'' x 11'4'' |
| Lower Level | Recreation Room | | | 15'3'' x 20'1'' |
| Main Level | Living Room | | | 21'7'' x 11'11'' |
| Main Level | Dining Room | | | 8'8'' x 12'7'' |
| Main Level | Kitchen | | | 12'11'' x 12'7'' |
| Upper Level | 5pc Bathroom | | | 11'7'' x 8'7'' |
| Upper Level | Bedroom | | | 11'6'' x 9'7'' |
| Upper Level | Bedroom | | | 11'6'' x 10'4'' |
| Upper Level | Primary Bedroom | | | 11'7'' x 11'4'' |
https://www.realtor.ca/real-estate/27014831/222-churchill-drive-exeter

















































