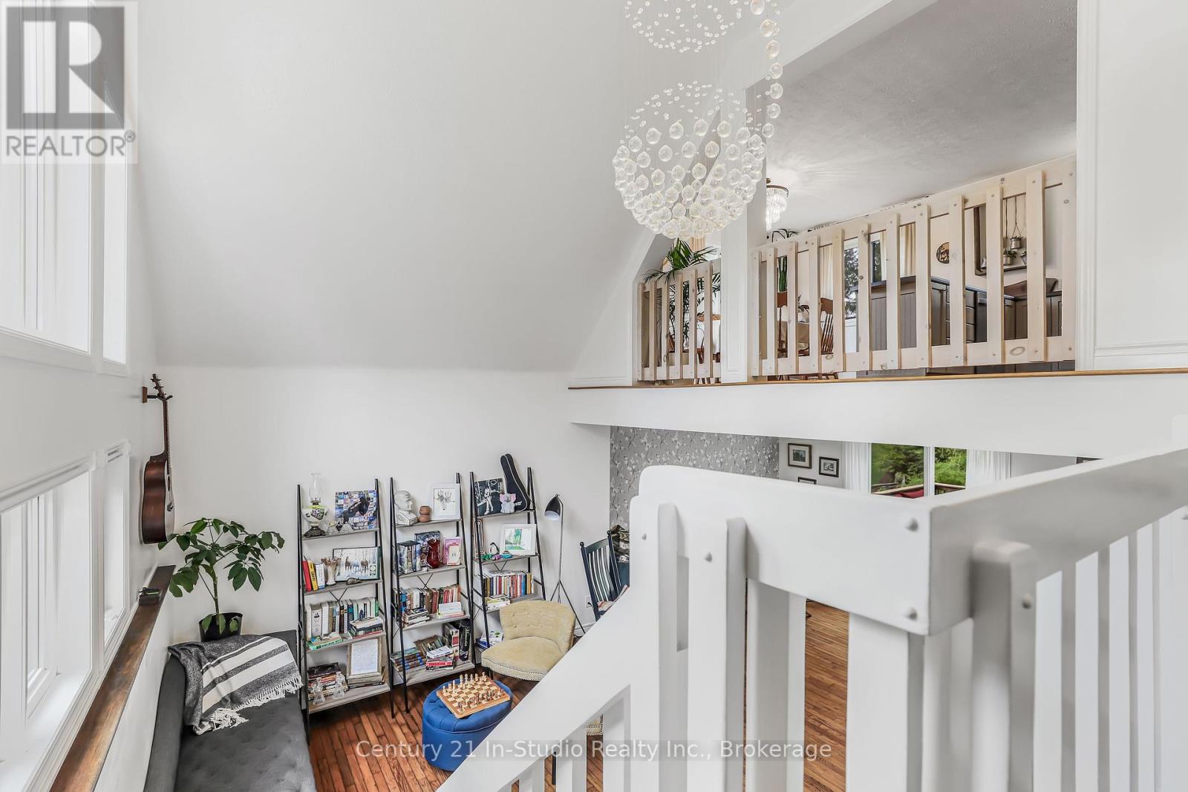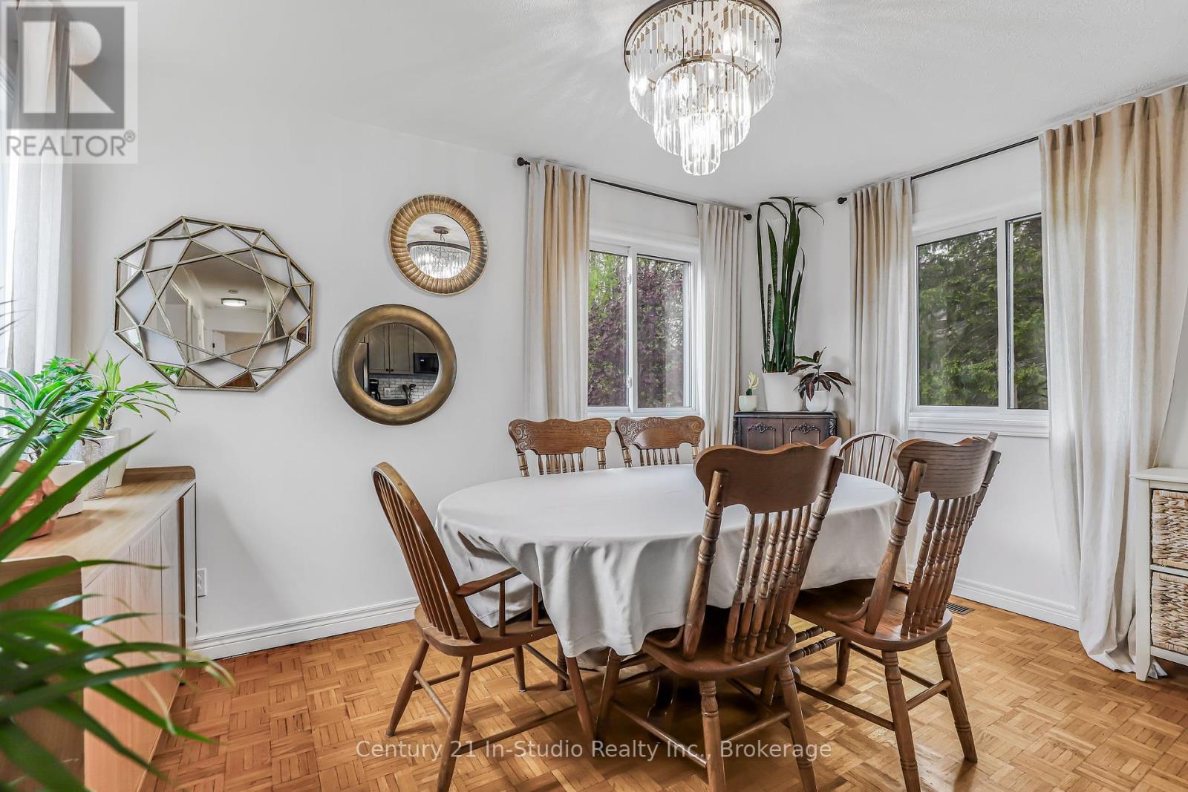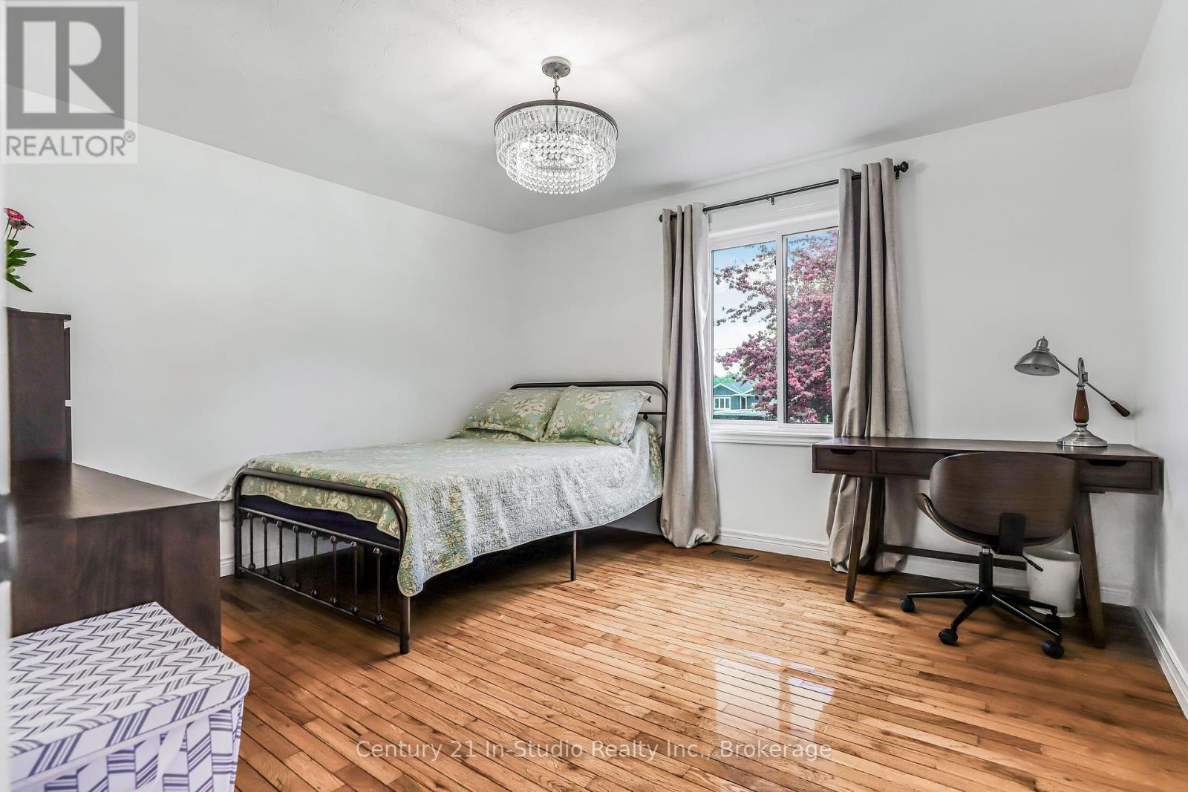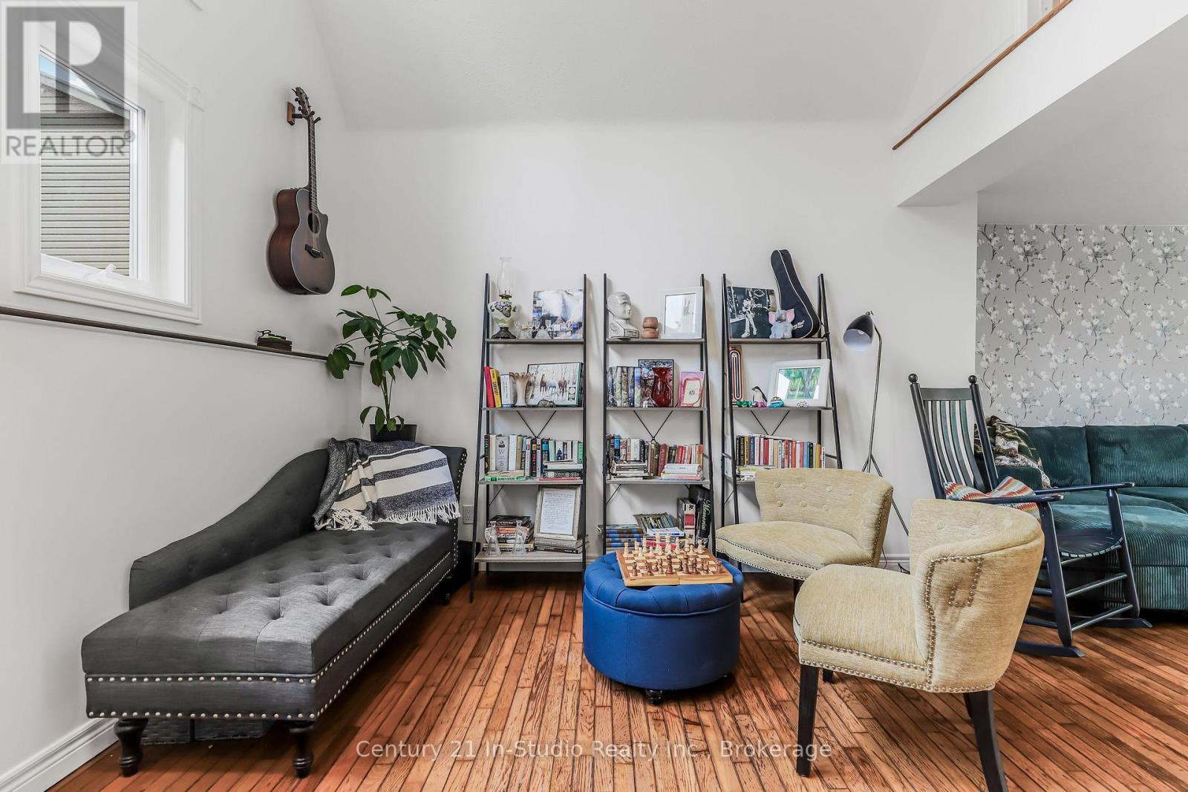3 Bedroom 1 Bathroom 1,100 - 1,500 ft2
Raised Bungalow Central Air Conditioning, Air Exchanger Forced Air
$599,000
Welcome to 222 George Street South. Discover this exceptional raised bungalow in the heart of beautiful Paisley, Ontario. Just a short walk from downtown amenities, parks, and only two blocks from the Saugeen River, this home offers the ideal mix of smalltown charm and modern comfort. When you first arrive you'll be welcomed by blossoming trees and a long, inviting front yard set back on a quiet street. The exterior is an inviting wood and stone finish bursting with style, comfort and new windows throughout. The rear yard is set over a ravine, with a picturesque stream running through the property, you'll enjoy nature at its finest from your back deck, making it the perfect spot for entertaining or quiet evenings outdoors. Step inside to a loft style interior that greets you with bright shinning light from all angles with open views of both levels and blooming trees and gardens outside. The main floor features a modern kitchen with all new appliances, dining area, along with two spacious bedrooms and a newly designed and updated main bathroom. The walkout basement boasts another bedroom, a bright open living space with plenty of room for entertaining family and friends. The lower level also features a large utility room with laundry and access to the garage. This separate entrance to the garage and basement offers flexibility and is a great functional aspect to the home. If you're looking for a home that's move in ready with extensive upgrades, set in a peaceful location just minutes from the river, this one truly stands out. Don't miss 222 George Street S, it might just be the one you've been waiting for. (id:51300)
Property Details
| MLS® Number | X12167037 |
| Property Type | Single Family |
| Community Name | Arran-Elderslie |
| Amenities Near By | Park |
| Features | Wooded Area, Ravine |
| Parking Space Total | 5 |
Building
| Bathroom Total | 1 |
| Bedrooms Above Ground | 2 |
| Bedrooms Below Ground | 1 |
| Bedrooms Total | 3 |
| Appliances | Water Softener, Dishwasher, Dryer, Microwave, Stove, Washer, Window Coverings, Refrigerator |
| Architectural Style | Raised Bungalow |
| Basement Development | Finished |
| Basement Features | Walk Out |
| Basement Type | N/a (finished) |
| Construction Style Attachment | Detached |
| Cooling Type | Central Air Conditioning, Air Exchanger |
| Exterior Finish | Stone, Wood |
| Foundation Type | Concrete, Poured Concrete |
| Heating Fuel | Natural Gas |
| Heating Type | Forced Air |
| Stories Total | 1 |
| Size Interior | 1,100 - 1,500 Ft2 |
| Type | House |
| Utility Power | Generator |
| Utility Water | Municipal Water |
Parking
Land
| Acreage | No |
| Land Amenities | Park |
| Sewer | Sanitary Sewer |
| Size Depth | 165 Ft |
| Size Frontage | 66 Ft |
| Size Irregular | 66 X 165 Ft |
| Size Total Text | 66 X 165 Ft |
| Surface Water | River/stream |
| Zoning Description | R2 |
Rooms
| Level | Type | Length | Width | Dimensions |
|---|
| Lower Level | Living Room | 5 m | 7.09 m | 5 m x 7.09 m |
| Lower Level | Bedroom | 4.78 m | 2.64 m | 4.78 m x 2.64 m |
| Lower Level | Laundry Room | 5.79 m | 5.16 m | 5.79 m x 5.16 m |
| Main Level | Dining Room | 2.69 m | 4.06 m | 2.69 m x 4.06 m |
| Main Level | Kitchen | 2.92 m | 4.06 m | 2.92 m x 4.06 m |
| Main Level | Bathroom | 2.51 m | 3 m | 2.51 m x 3 m |
| Main Level | Bedroom | 2.87 m | 4.06 m | 2.87 m x 4.06 m |
| Main Level | Primary Bedroom | 3.91 m | 3.43 m | 3.91 m x 3.43 m |
Utilities
| Cable | Installed |
| Sewer | Installed |
https://www.realtor.ca/real-estate/28353029/222-george-street-s-arran-elderslie-arran-elderslie











































