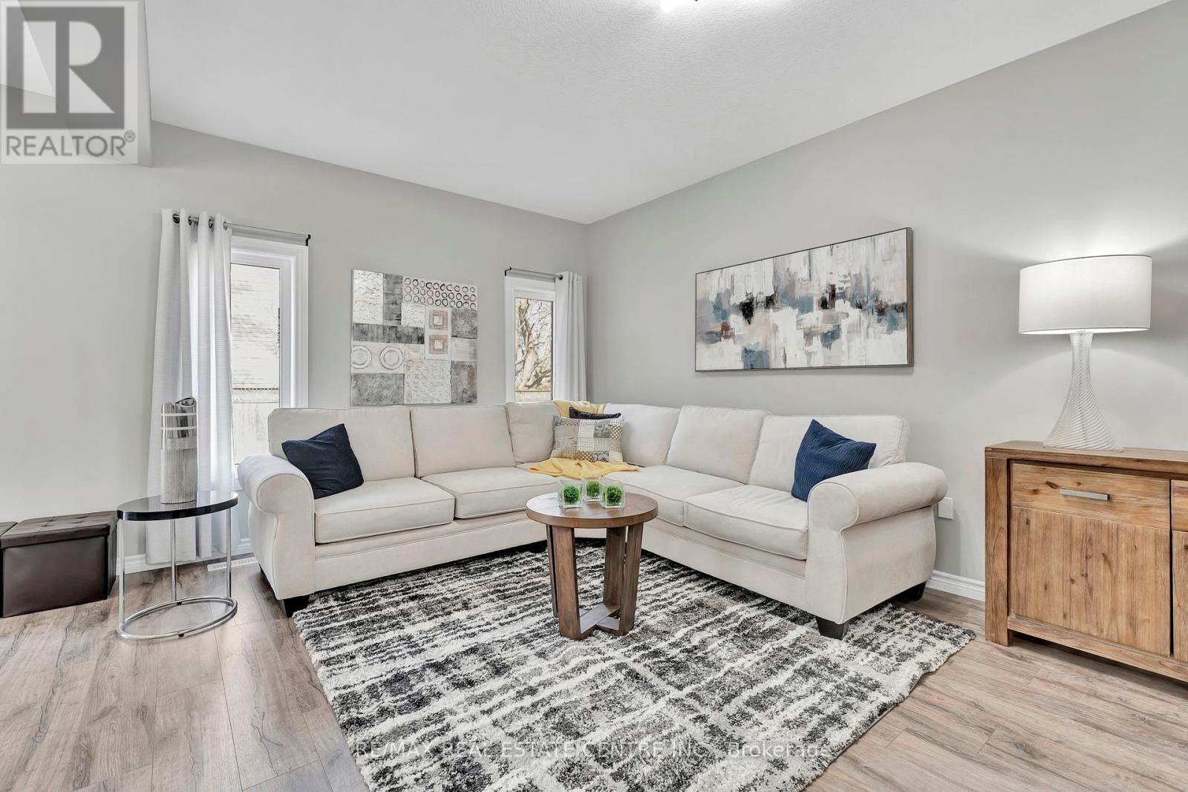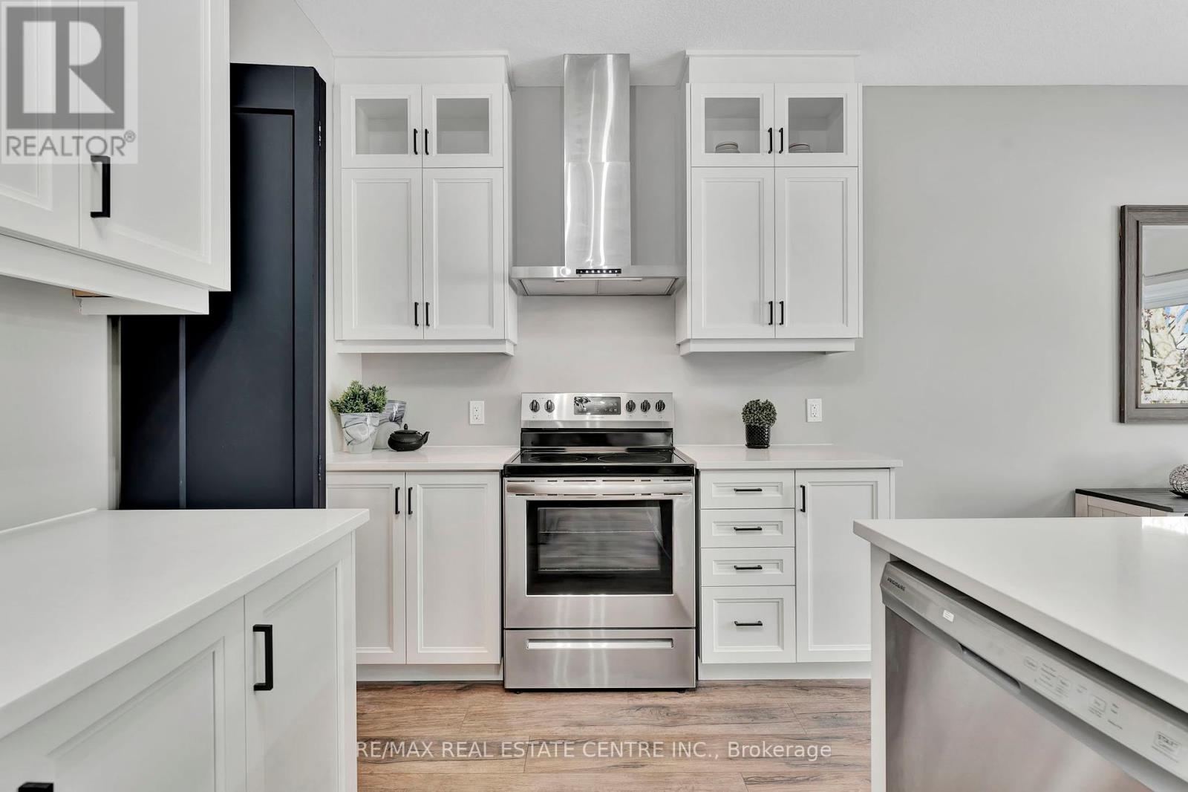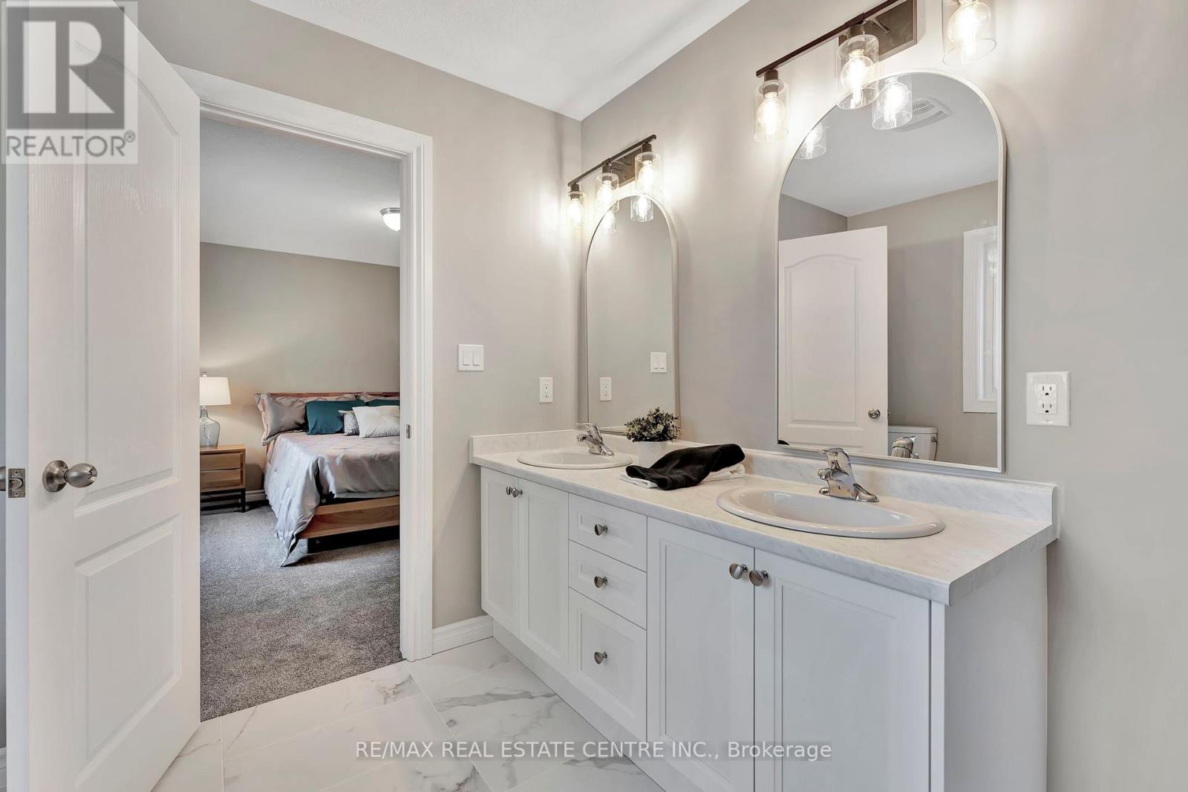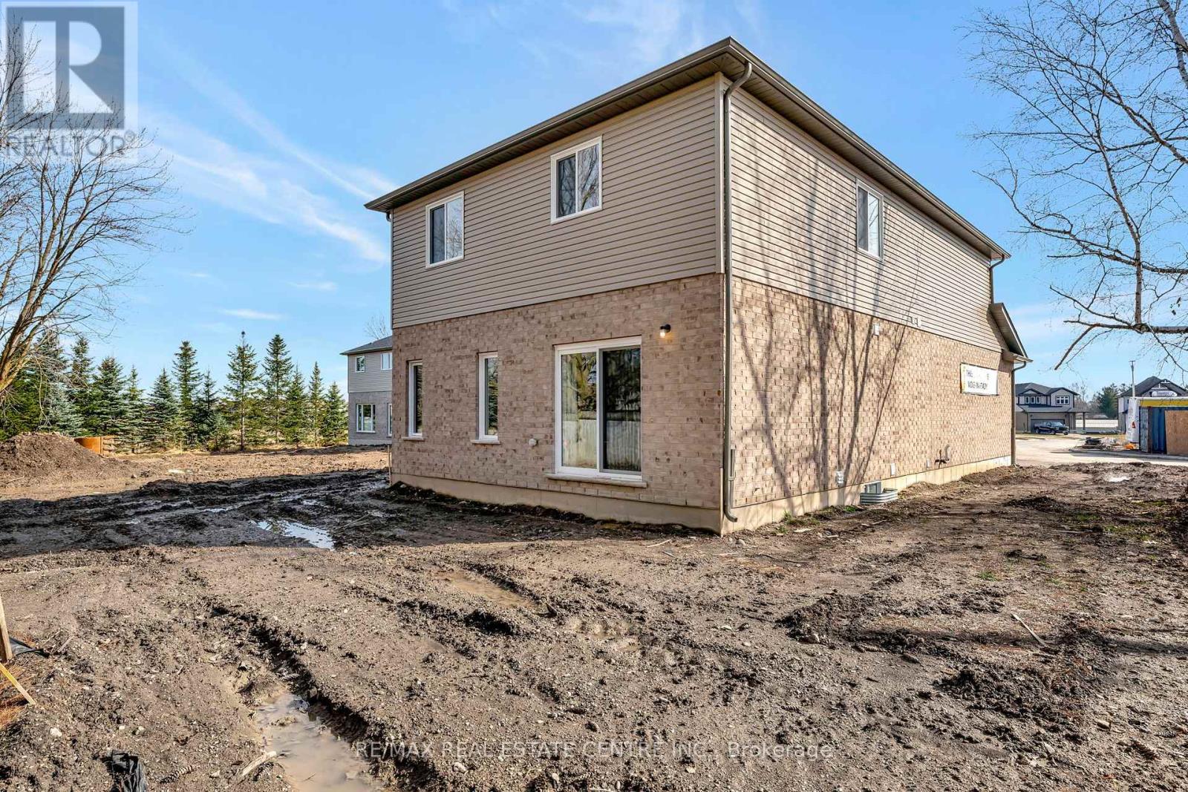4 Bedroom 3 Bathroom
Central Air Conditioning, Air Exchanger Forced Air
$894,800
Move-In Ready!!! This 4-Bedroom Oxford Model With 9"" Ceilings Is Located In The Beautiful, Peaceful, And Quaint Town Of Tavistock. 5 Appliances and Central Air Are Included. Country Living But Have The Convenience Of Being Just 22 Minutes From Sunrise Plaza In Kitchener And Waterloo'sBoardwalk. Upgraded Laminate Flooring Through The Main Level. A Mudroom That Gives You Comfortable Everyday Use From The Garage, A 2-Piece Bathroom, And A Great Open Concept Main Area With A Gorgeous Modern Eat-In Kitchen With Quartz Countertops And Backsplash,45-1/2"" Upper Cabinets, Plus A Super-Sized Walk-In Pantry. Tons Of Space To Set Up Your Living Room And Your Formal Dining Table. On The Second Level, There Is A Primary Bedroom Completed With A 5-Piece Luxury Ensuite And A Walk-In Closet. There Are Three More Large Bedrooms, And A 4-Piece Bathroom To Accommodate The Rest Of The Family (id:51300)
Property Details
| MLS® Number | X9011319 |
| Property Type | Single Family |
| AmenitiesNearBy | Schools |
| CommunityFeatures | Community Centre |
| Features | Sump Pump |
| ParkingSpaceTotal | 6 |
Building
| BathroomTotal | 3 |
| BedroomsAboveGround | 4 |
| BedroomsTotal | 4 |
| BasementType | Full |
| ConstructionStyleAttachment | Detached |
| CoolingType | Central Air Conditioning, Air Exchanger |
| ExteriorFinish | Brick, Vinyl Siding |
| FoundationType | Poured Concrete |
| HeatingFuel | Natural Gas |
| HeatingType | Forced Air |
| StoriesTotal | 2 |
| Type | House |
| UtilityWater | Municipal Water |
Parking
Land
| Acreage | No |
| LandAmenities | Schools |
| Sewer | Sanitary Sewer |
| SizeIrregular | 87 X 151 Ft |
| SizeTotalText | 87 X 151 Ft |
Rooms
| Level | Type | Length | Width | Dimensions |
|---|
| Second Level | Bathroom | | | Measurements not available |
| Second Level | Bathroom | | | Measurements not available |
| Second Level | Primary Bedroom | 3.71 m | 4.47 m | 3.71 m x 4.47 m |
| Second Level | Bedroom 2 | 3.81 m | 3.91 m | 3.81 m x 3.91 m |
| Second Level | Bedroom 3 | 3.17 m | 4.37 m | 3.17 m x 4.37 m |
| Second Level | Bedroom 4 | 3.63 m | 3.68 m | 3.63 m x 3.68 m |
| Second Level | Laundry Room | | | Measurements not available |
| Main Level | Kitchen | 3.78 m | 3.15 m | 3.78 m x 3.15 m |
| Main Level | Eating Area | 3.15 m | 3.78 m | 3.15 m x 3.78 m |
| Main Level | Great Room | 6.07 m | 3.66 m | 6.07 m x 3.66 m |
| Main Level | Mud Room | 2.59 m | 1.68 m | 2.59 m x 1.68 m |
https://www.realtor.ca/real-estate/27125151/222-jacob-street-e-east-zorra-tavistock




































