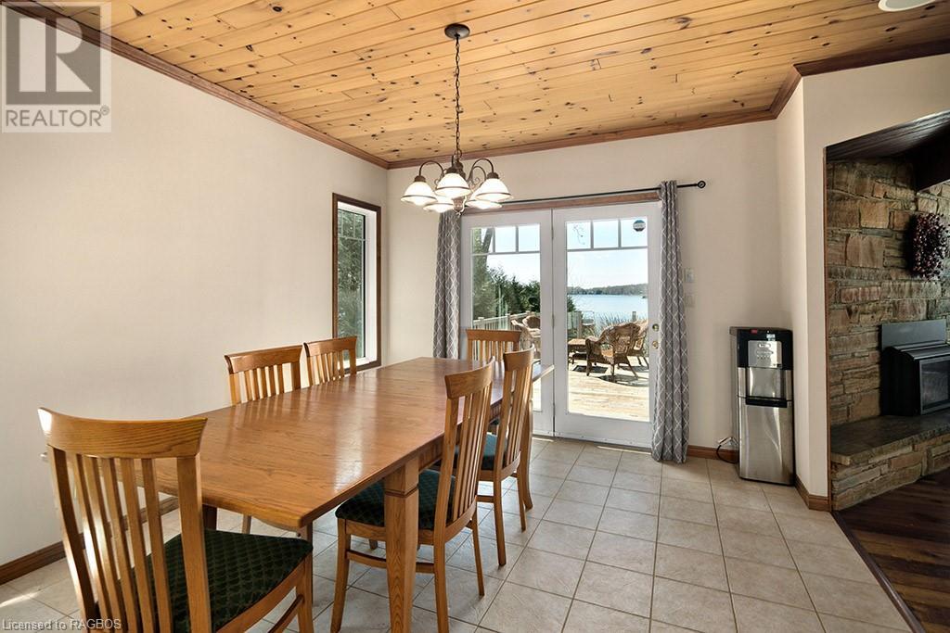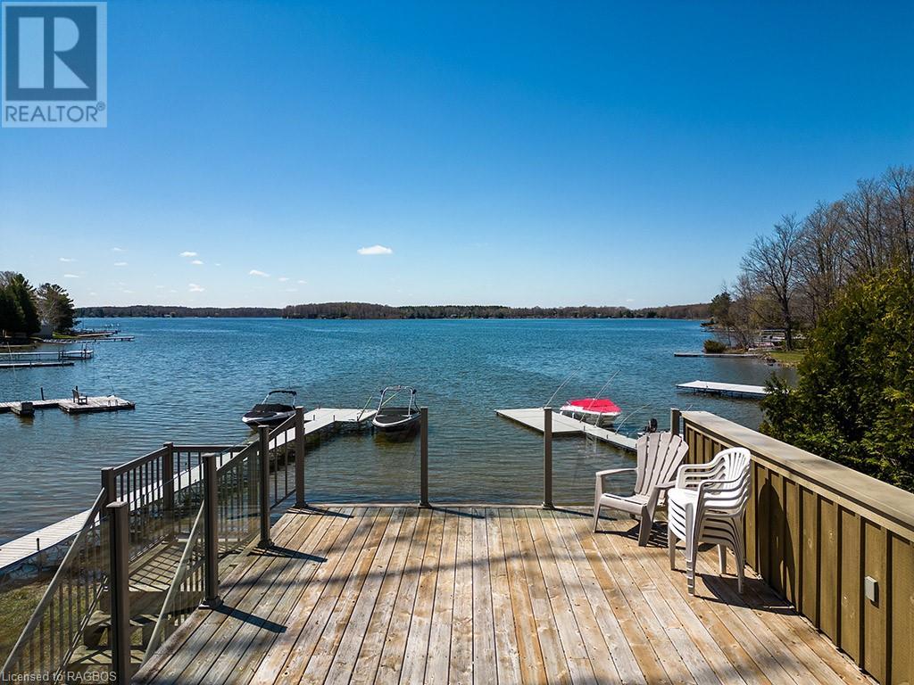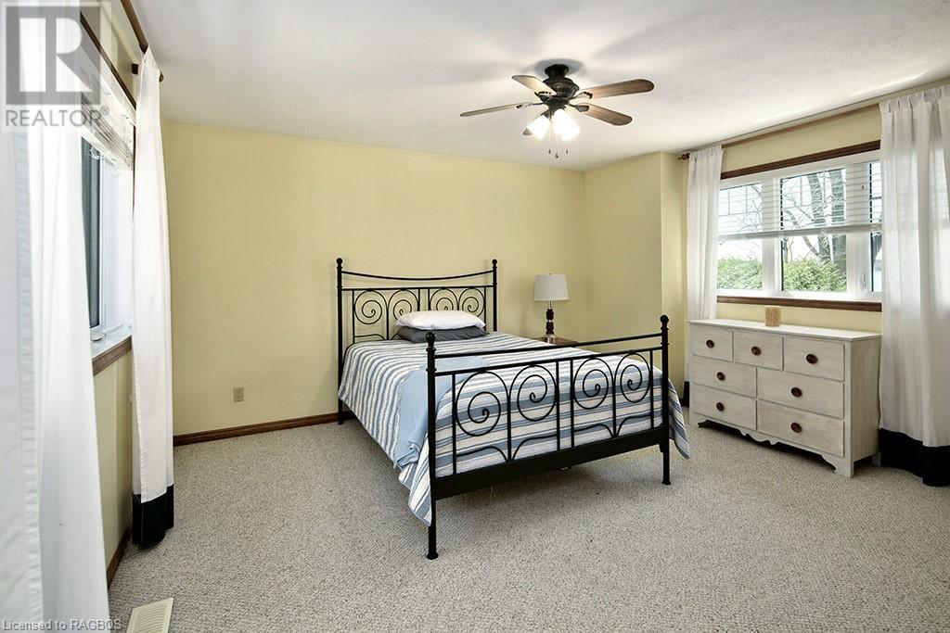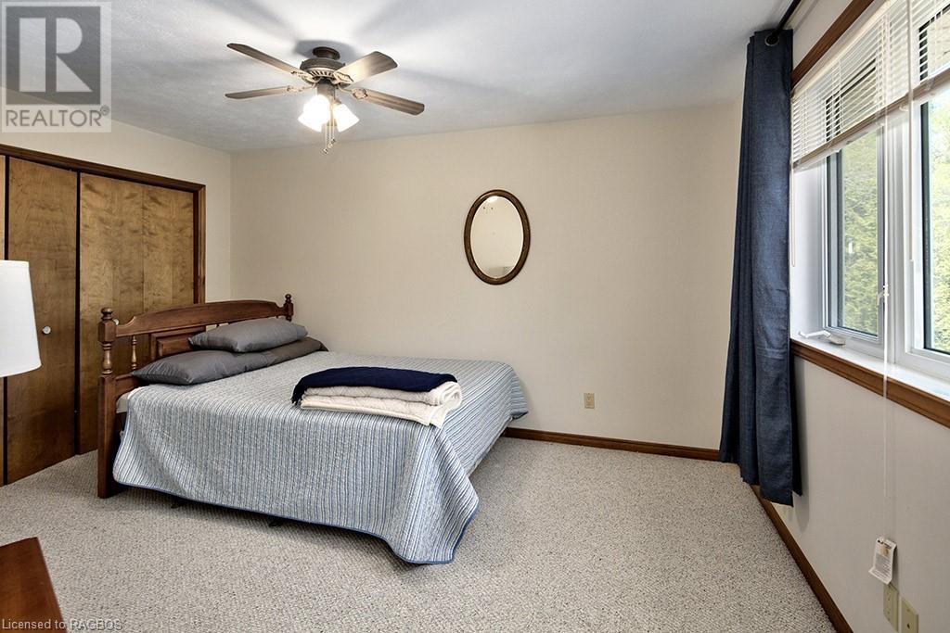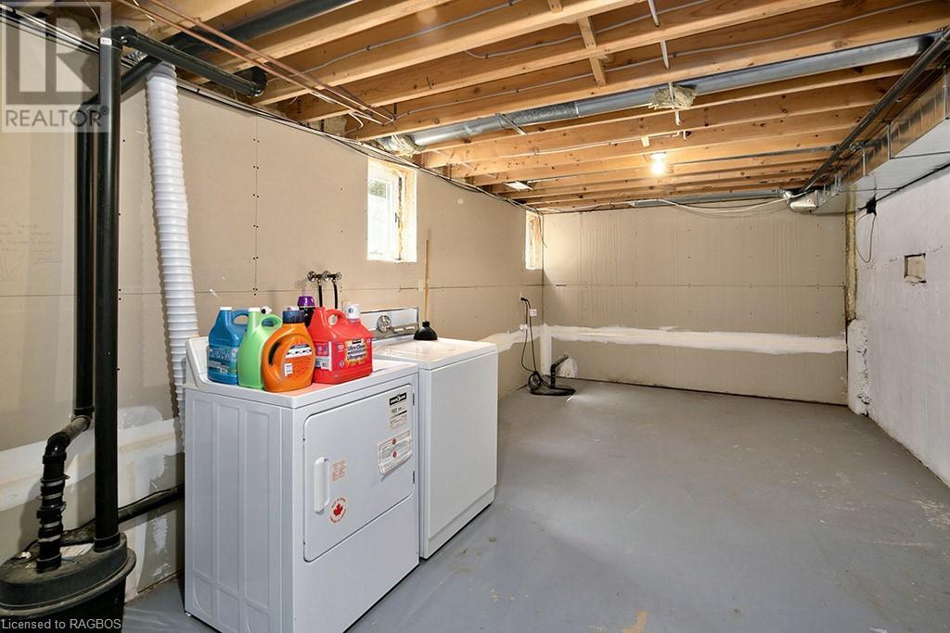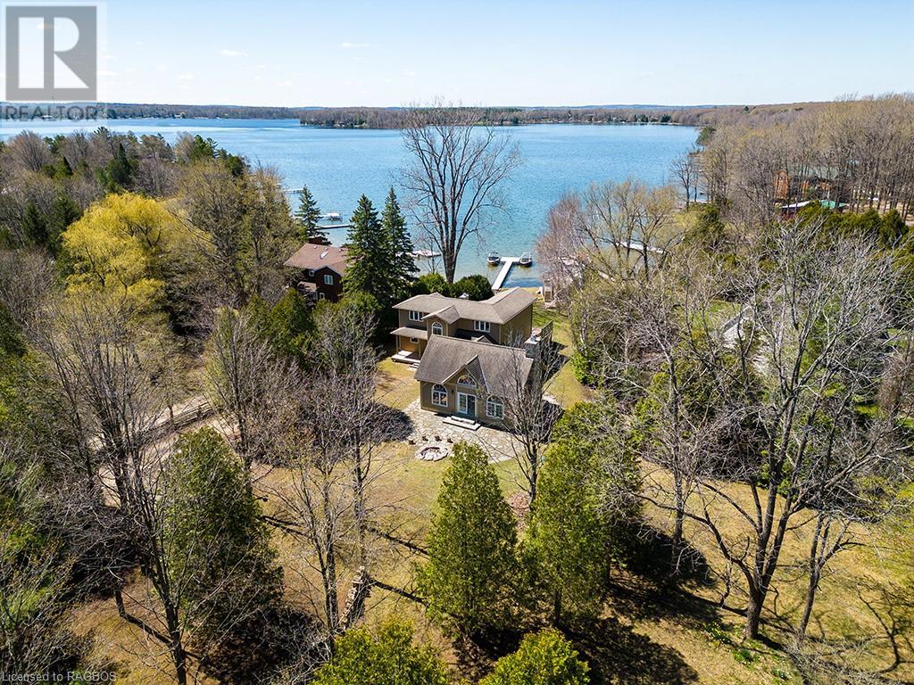5 Bedroom 2 Bathroom 3944 sqft
2 Level Fireplace Radiant Heat Waterfront Acreage
$1,699,000
Waterfront living at its finest! This stunning property in a popular 4-season area has everything you need for year-round fun. From skiing and hiking to boating and golf, there's something nearby for everyone. Plus, with lots of room for friends and family, you'll never run out of space to make memories. Featuring over 3000 finished square feet (wait til you see the amazing Great Room!) on a full acre lot, you can easily host the ultimate getaway for friends and family at your lakeside retreat with 5 cozy bedrooms, 2 bathrooms, and a luxurious hot tub overlooking the lake, the perfect vacation home (or dream home) awaits! Little ones can easily enjoy the water with a child-friendly shoreline, keep your boat at the generous shared dock, the boathouse (complete with a rooftop patio) makes an ideal spot for watching the sun go down and the lakeside fire pit is an ideal location for some quality family time roasting marshmallows or hot dogs. Nestled in the heart of an area known as an outdoor playground, this property offers the perfect balance of relaxation and access to all of your favourite pass times. Whether you’re hitting the Beaver Valley slopes, teeing off on lush greens, exploring scenic cycling routes or making tracks along the famous Bruce Trail – the choice is yours since this property is located just 10 mins from all of it! Don’t miss this chance to experience the best of Grey County has to offer! Under 2hrs from the GTA, 90 mins from Kitchener-Waterloo, Barrie & Guelph, 30 mins from Collingwood/Thornbury & 15 mins from amenities in the charming villages of Kimberley, Flesherton & Markdale. (id:51300)
Property Details
| MLS® Number | 40633007 |
| Property Type | Single Family |
| AmenitiesNearBy | Golf Nearby, Hospital, Place Of Worship, Playground, Shopping, Ski Area |
| CommunityFeatures | Community Centre, School Bus |
| EquipmentType | Propane Tank |
| Features | Southern Exposure, Corner Site, Conservation/green Belt, Crushed Stone Driveway, Country Residential, Sump Pump |
| ParkingSpaceTotal | 6 |
| RentalEquipmentType | Propane Tank |
| Structure | Porch |
| ViewType | Lake View |
| WaterFrontType | Waterfront |
Building
| BathroomTotal | 2 |
| BedroomsAboveGround | 5 |
| BedroomsTotal | 5 |
| Appliances | Dishwasher, Dryer, Refrigerator, Stove, Water Softener, Washer, Window Coverings, Wine Fridge, Hot Tub |
| ArchitecturalStyle | 2 Level |
| BasementDevelopment | Partially Finished |
| BasementType | Full (partially Finished) |
| ConstructionStyleAttachment | Detached |
| ExteriorFinish | Hardboard |
| FireProtection | Smoke Detectors |
| FireplaceFuel | Propane |
| FireplacePresent | Yes |
| FireplaceTotal | 2 |
| FireplaceType | Other - See Remarks |
| Fixture | Ceiling Fans |
| FoundationType | Block |
| HeatingFuel | Geo Thermal |
| HeatingType | Radiant Heat |
| StoriesTotal | 2 |
| SizeInterior | 3944 Sqft |
| Type | House |
| UtilityWater | Drilled Well |
Land
| AccessType | Road Access |
| Acreage | Yes |
| FenceType | Partially Fenced |
| LandAmenities | Golf Nearby, Hospital, Place Of Worship, Playground, Shopping, Ski Area |
| Sewer | Septic System |
| SizeDepth | 236 Ft |
| SizeFrontage | 210 Ft |
| SizeIrregular | 1.053 |
| SizeTotal | 1.053 Ac|1/2 - 1.99 Acres |
| SizeTotalText | 1.053 Ac|1/2 - 1.99 Acres |
| SurfaceWater | Lake |
| ZoningDescription | Rs |
Rooms
| Level | Type | Length | Width | Dimensions |
|---|
| Second Level | 5pc Bathroom | | | Measurements not available |
| Second Level | Bedroom | | | 12'0'' x 12'9'' |
| Second Level | Primary Bedroom | | | 14'2'' x 11'11'' |
| Second Level | Bedroom | | | 12'11'' x 13'2'' |
| Basement | Storage | | | 9'10'' x 9'10'' |
| Basement | Storage | | | 17'2'' x 17'2'' |
| Basement | Other | | | 5'7'' x 8'2'' |
| Basement | Laundry Room | | | 11'4'' x 24'4'' |
| Basement | Family Room | | | 20'3'' x 17'2'' |
| Main Level | 4pc Bathroom | | | Measurements not available |
| Main Level | Bedroom | | | 9'1'' x 10'0'' |
| Main Level | Bedroom | | | 10'0'' x 9'8'' |
| Main Level | Living Room | | | 27'1'' x 18'6'' |
| Main Level | Great Room | | | 30'5'' x 20'6'' |
| Main Level | Foyer | | | 12'6'' x 12'6'' |
| Main Level | Kitchen/dining Room | | | 11'4'' x 25'5'' |
Utilities
| Electricity | Available |
| Telephone | Available |
https://www.realtor.ca/real-estate/27287140/222-plantts-point-road-grey-highlands























