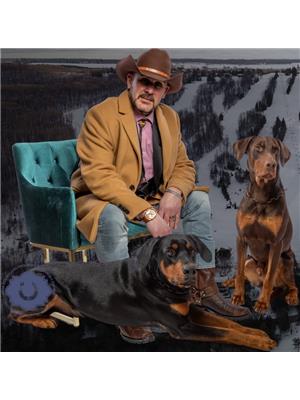222 Wiles Lane Grey Highlands, Ontario N0C 1E0
$16,000 Unknown
Attention Skiers & Winter Enthusiasts! A rare opportunity, Carve unforgettable memories of the Winter 2025-2026 full of Cheer and Happiness for You, your Family and Friends in the Welcoming community of Lake Eugenia. This Is An Absolute Show-Stopping Waterfront Cottage Offering The Ultimate In Comfort, Privacy & Entertainment. With Breathtaking panoramic Views Of lake Eugenia, with approximate to Ski Resorts such as the Blue Mountains, Georgian Peaks Ski Club (Private but limited Annual Family Trials are Available ) & The Beaver Valley Ski Club (Private) as well as Provisional Parks, Conservation and Crown lands such as Little Germany, Kolapore, Duncan Cave, Pretty River and Bruce Trails are short drive away, Each offering and welcoming variety of activities, While limiting few others to Make our Canadian Outdoors Joyful for everyone, activities such as Hiking Biking Snowshoeing Motorsports Cross-Country Skiing and Hunting. Did I mention Ice Fishing and Skating at your own backyard?! This Classic Cottage boosting 3+1 bedrooms plus an additional loft bedroom ensures enough space for endless family and Friends gatherings. The main floor welcoming you, with an open concept dinning and the full Size kitchen, with an additional kitchenette on the lower level. While zipping on your Glühwein Stay Toasty and Cozy with two fireplaces perfect for unwinding after a day of outdoor adventures. Whether you love skiing, boating, fishing, hiking, or motorsports, this property blends work, play, and relaxation seamlessly. The area Also offering Fine and Casual Dining, Boutiques Cafés and Bakeries, Cheese Stores, Exotic Grocery Stores and Fine Butcheries in Flesherton, Kimberly and Markdale Home to Chapman's Ice Cream and the new Hospital offering 24/7 ER. The Village of blue mountain also offering variety gatherings and entertainment. Offered: Dec 1, 2025 Mar 31, 2026 (For early occupancy & extensions inquiry)Snow removal & Internet included, Utilities & propane paid by tenant. (id:51300)
Property Details
| MLS® Number | X12318908 |
| Property Type | Single Family |
| Community Name | Grey Highlands |
| Easement | Unknown |
| Parking Space Total | 3 |
| Structure | Shed, Boathouse |
| View Type | Direct Water View |
| Water Front Type | Waterfront |
Building
| Bathroom Total | 2 |
| Bedrooms Above Ground | 4 |
| Bedrooms Below Ground | 1 |
| Bedrooms Total | 5 |
| Amenities | Fireplace(s) |
| Appliances | Water Heater |
| Architectural Style | Chalet |
| Basement Development | Finished |
| Basement Features | Walk Out |
| Basement Type | Full (finished) |
| Construction Style Attachment | Detached |
| Cooling Type | Central Air Conditioning |
| Exterior Finish | Brick, Aluminum Siding |
| Fireplace Present | Yes |
| Fireplace Total | 2 |
| Foundation Type | Block |
| Heating Fuel | Propane |
| Heating Type | Forced Air |
| Size Interior | 1,100 - 1,500 Ft2 |
| Type | House |
Parking
| Detached Garage | |
| No Garage |
Land
| Access Type | Public Road, Private Docking |
| Acreage | No |
| Sewer | Septic System |
| Size Depth | 146 Ft |
| Size Frontage | 120 Ft |
| Size Irregular | 120 X 146 Ft |
| Size Total Text | 120 X 146 Ft |
Rooms
| Level | Type | Length | Width | Dimensions |
|---|---|---|---|---|
| Lower Level | Bathroom | 1.04 m | 2.35 m | 1.04 m x 2.35 m |
| Lower Level | Kitchen | 3.08 m | 3 m | 3.08 m x 3 m |
| Lower Level | Living Room | 6.6 m | 6.22 m | 6.6 m x 6.22 m |
| Lower Level | Bedroom | 3.4 m | 2.83 m | 3.4 m x 2.83 m |
| Main Level | Kitchen | 2.41 m | 2.98 m | 2.41 m x 2.98 m |
| Main Level | Dining Room | 3.04 m | 1.52 m | 3.04 m x 1.52 m |
| Main Level | Living Room | 4.03 m | 5.04 m | 4.03 m x 5.04 m |
| Main Level | Primary Bedroom | 2.88 m | 3.65 m | 2.88 m x 3.65 m |
| Main Level | Bedroom 2 | 2.88 m | 3.36 m | 2.88 m x 3.36 m |
| Main Level | Bedroom 3 | 2.88 m | 2.32 m | 2.88 m x 2.32 m |
| Main Level | Bathroom | 1.51 m | 2.31 m | 1.51 m x 2.31 m |
https://www.realtor.ca/real-estate/28678306/222-wiles-lane-grey-highlands-grey-highlands

Xerxes Khalkhaly
Salesperson
(416) 770-2088
www.youtube.com/embed/Q2SpvSGATbA
xerxes1realtor.com/
www.linkedin.com/in/xerxesrealtor/























