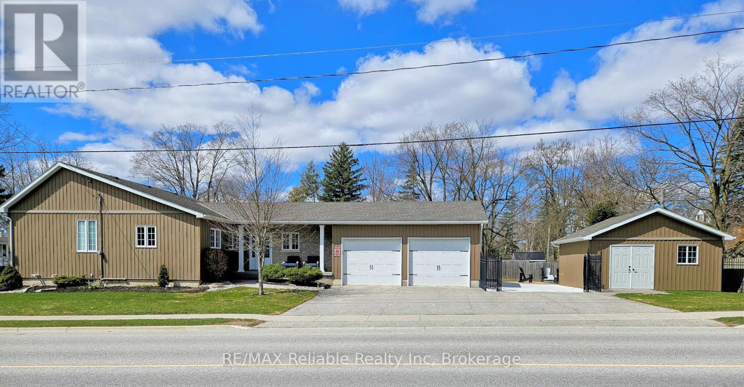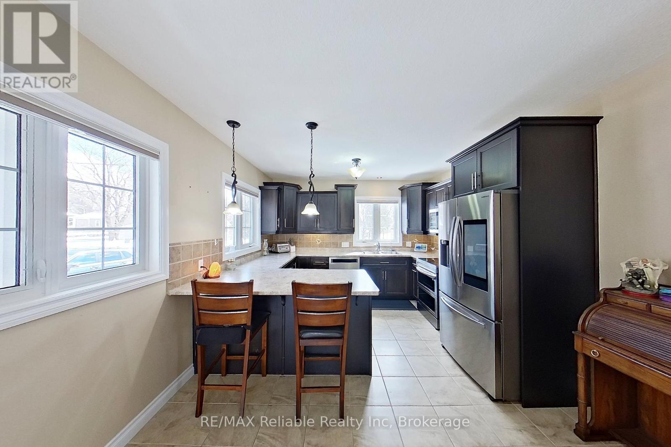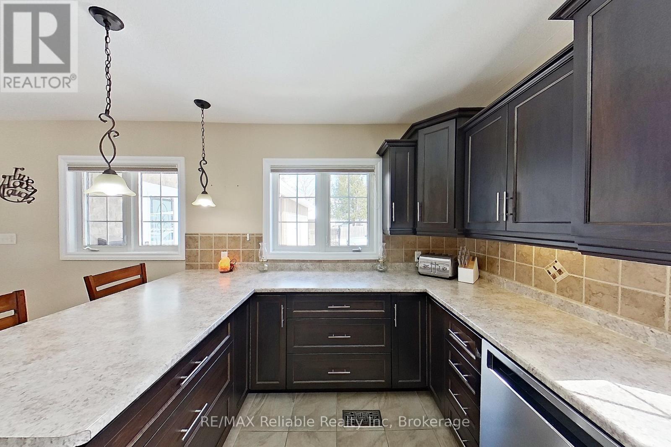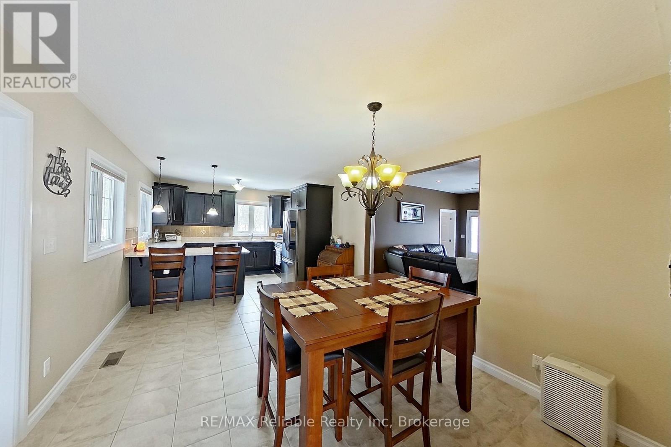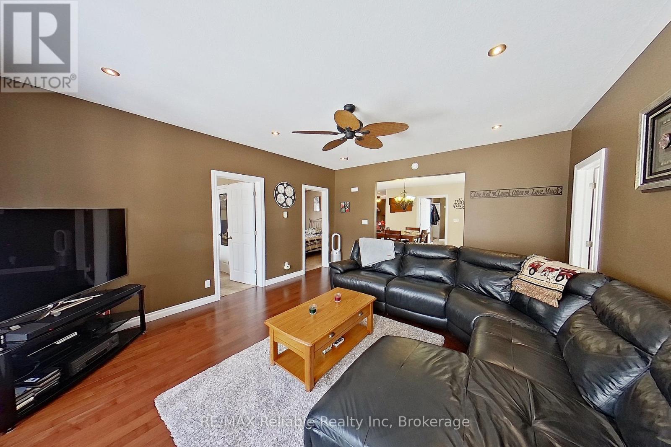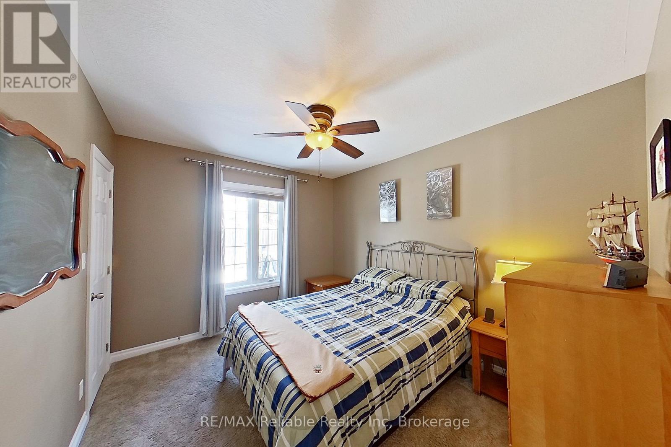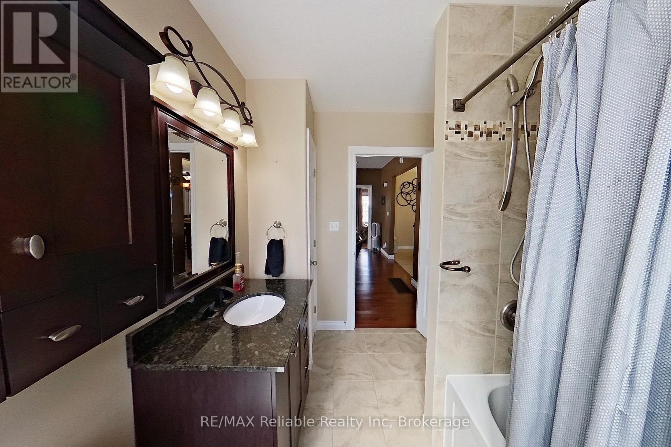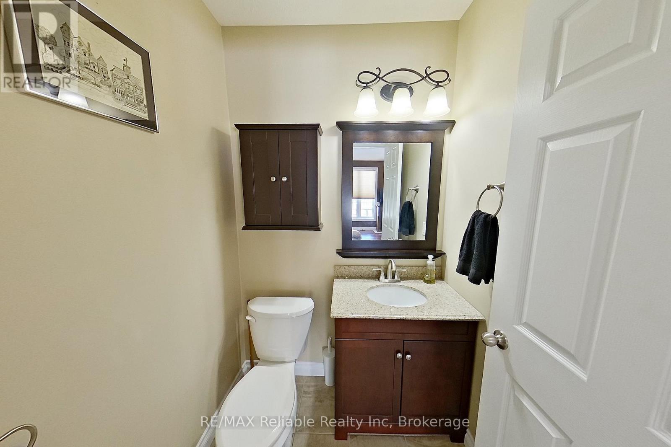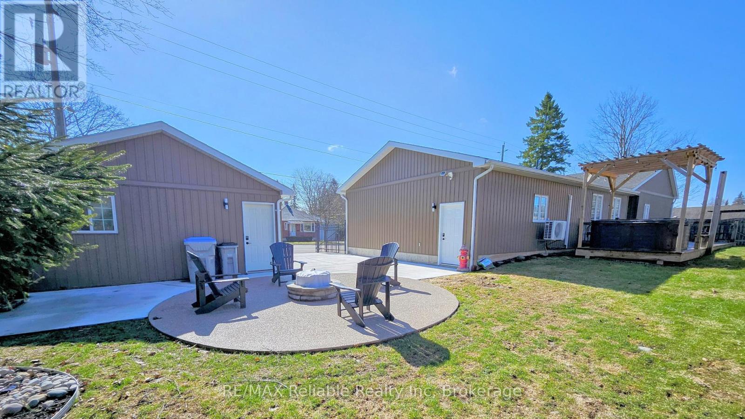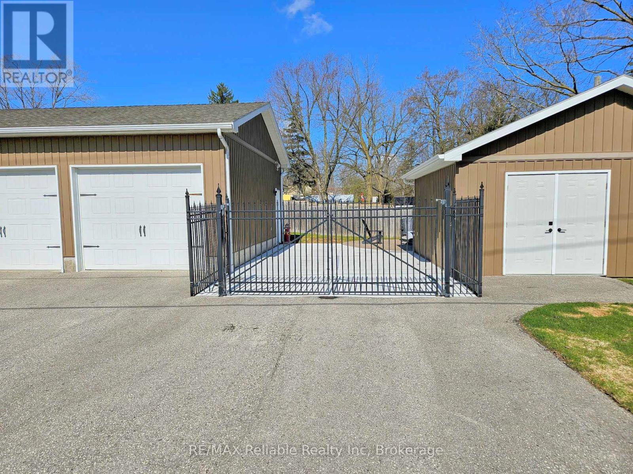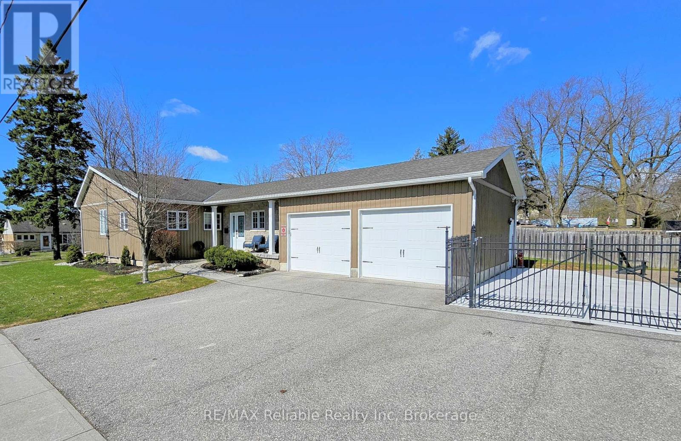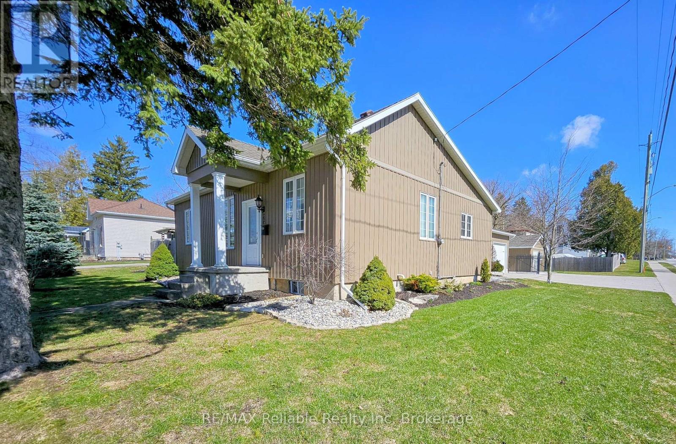3 Bedroom 2 Bathroom 1,100 - 1,500 ft2
Bungalow Fireplace Central Air Conditioning Forced Air
$649,000
Welcome to 223 High St. in Clinton. This beautifully maintained home offers fantastic curb appeal and is truly move-in ready. Plenty of space inside for a family or the perfect retirement home featuring predominantly main floor living. Step inside to a bright and open main floor layout, with updated windows providing plenty of natural light throughout. The fully renovated kitchen is a chef's delight, featuring high-end cabinetry, upgraded stainless steel appliances, and sleek modern countertops. With three bedrooms, two full bathrooms, and convenient main floor laundry, this home is as functional as it is stylish. A bonus family room with a cozy gas fireplace overlooks the stunning backyard, creating a perfect space for relaxation and family gatherings. Through the patio doors, you'll discover a private, quiet place complete with a deck, pergola, sitting area and beautifully maintained yard, all enclosed within a fenced yard for added privacy. The updated exterior concrete patio area offers even more room to enjoy the outdoors. Ideal for car hobbyists, the home includes a double attached garage and a separate detached workshop, perfect for a handyman's retreat, home gym or just a place to entertain guests. Additional features include central air, forced air gas heating, Everbright permanent Christmas lights, and a large unfinished basement offering plenty of storage space. Located just a short walk to local schools, this property offers the perfect blend of comfort, style, and convenience. Book your showing today. (id:51300)
Property Details
| MLS® Number | X12078824 |
| Property Type | Single Family |
| Community Name | Clinton |
| Amenities Near By | Schools |
| Equipment Type | Water Heater |
| Features | Flat Site, Sump Pump |
| Parking Space Total | 7 |
| Rental Equipment Type | Water Heater |
| Structure | Shed |
Building
| Bathroom Total | 2 |
| Bedrooms Above Ground | 3 |
| Bedrooms Total | 3 |
| Age | 100+ Years |
| Amenities | Fireplace(s) |
| Appliances | Garage Door Opener Remote(s), Water Softener, Dishwasher, Dryer, Stove, Washer, Window Coverings, Refrigerator |
| Architectural Style | Bungalow |
| Basement Development | Unfinished |
| Basement Type | N/a (unfinished) |
| Construction Style Attachment | Detached |
| Cooling Type | Central Air Conditioning |
| Exterior Finish | Vinyl Siding, Brick |
| Fireplace Present | Yes |
| Fireplace Total | 1 |
| Foundation Type | Concrete, Block |
| Half Bath Total | 1 |
| Heating Fuel | Natural Gas |
| Heating Type | Forced Air |
| Stories Total | 1 |
| Size Interior | 1,100 - 1,500 Ft2 |
| Type | House |
| Utility Water | Municipal Water |
Parking
Land
| Acreage | No |
| Fence Type | Fenced Yard |
| Land Amenities | Schools |
| Sewer | Sanitary Sewer |
| Size Depth | 132 Ft |
| Size Frontage | 68 Ft ,9 In |
| Size Irregular | 68.8 X 132 Ft |
| Size Total Text | 68.8 X 132 Ft|under 1/2 Acre |
| Zoning Description | R1 |
Rooms
| Level | Type | Length | Width | Dimensions |
|---|
| Main Level | Kitchen | 7.4 m | 3.5 m | 7.4 m x 3.5 m |
| Main Level | Living Room | 4.5 m | 5.3 m | 4.5 m x 5.3 m |
| Main Level | Family Room | 3.6 m | 5.4 m | 3.6 m x 5.4 m |
| Main Level | Bedroom | 3.5 m | 3.1 m | 3.5 m x 3.1 m |
| Main Level | Bedroom 2 | 3.5 m | 3 m | 3.5 m x 3 m |
| Main Level | Bedroom 3 | 2.7 m | 3 m | 2.7 m x 3 m |
| Main Level | Laundry Room | 1.7 m | 3.9 m | 1.7 m x 3.9 m |
| Main Level | Bathroom | 1.5 m | 1.5 m | 1.5 m x 1.5 m |
| Main Level | Bathroom | 2.8 m | 2.2 m | 2.8 m x 2.2 m |
https://www.realtor.ca/real-estate/28158941/223-high-street-central-huron-clinton-clinton

