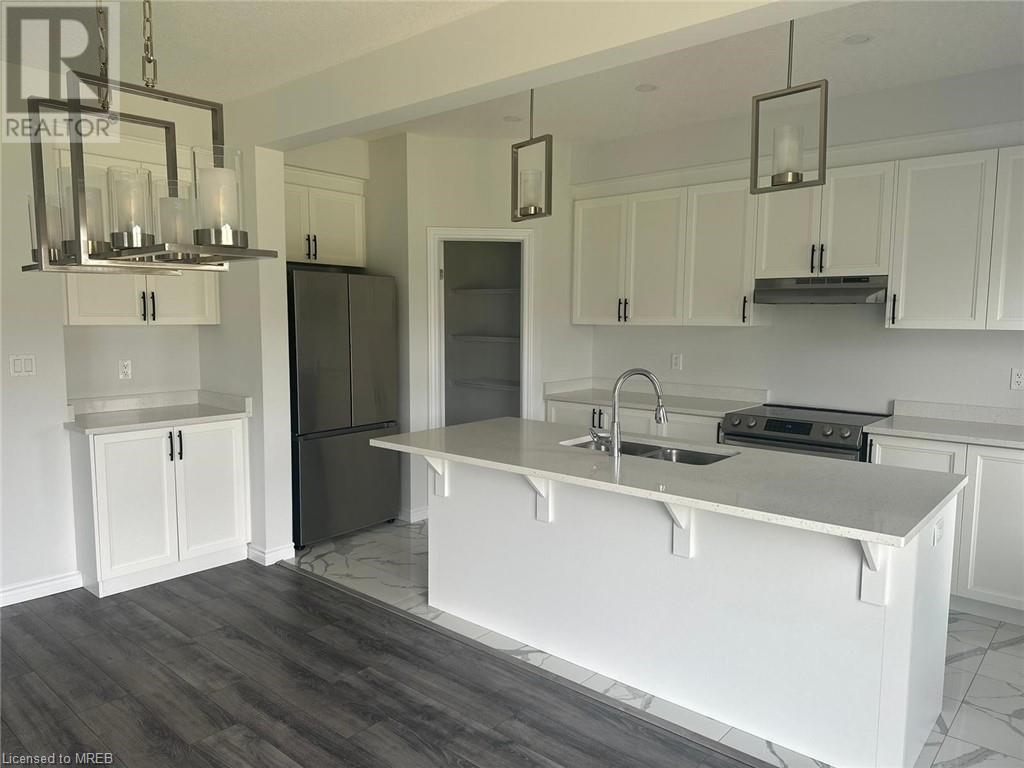4 Bedroom 4 Bathroom 2545 sqft
2 Level Central Air Conditioning Forced Air
$2,899 Monthly
Welcome to this beautiful 2 Storey Home is functional and fashionable with an open concept main floor, and plenty of natural light. This home is situated in the Riverside subdivision on a 60 by 140 foot lot with fully sodded lawn, over-sized THREE CAR GARAGE with access to the backyard and double wide paved driveway. The main floor offers plenty of space and storage, from a kitchen featuring a walk-in pantry, to the large mudroom and walk-in closet off of the foyer. The second floor features a spacious master bedroom with TWO large walk-in closets and a beautiful ensuite with double sinks, walk-in shower, and a soaker tub. In addition, there are 3 more bedrooms, all featuring ensuite bathrooms, plus a second floor laundry room. Driveway recently done by the builder. Tenants are going to vacate the property on July 14th. (id:51300)
Property Details
| MLS® Number | 40615684 |
| Property Type | Single Family |
| AmenitiesNearBy | Place Of Worship, Playground, Schools, Shopping |
| EquipmentType | Water Heater |
| Features | Paved Driveway, Sump Pump |
| ParkingSpaceTotal | 4 |
| RentalEquipmentType | Water Heater |
| Structure | Porch |
Building
| BathroomTotal | 4 |
| BedroomsAboveGround | 4 |
| BedroomsTotal | 4 |
| Appliances | Hood Fan |
| ArchitecturalStyle | 2 Level |
| BasementDevelopment | Unfinished |
| BasementType | Full (unfinished) |
| ConstructionStyleAttachment | Detached |
| CoolingType | Central Air Conditioning |
| ExteriorFinish | Brick Veneer, Metal, Stone, Vinyl Siding |
| FoundationType | Poured Concrete |
| HalfBathTotal | 1 |
| HeatingFuel | Natural Gas |
| HeatingType | Forced Air |
| StoriesTotal | 2 |
| SizeInterior | 2545 Sqft |
| Type | House |
| UtilityWater | Municipal Water |
Parking
Land
| AccessType | Road Access |
| Acreage | No |
| LandAmenities | Place Of Worship, Playground, Schools, Shopping |
| Sewer | Municipal Sewage System |
| SizeDepth | 140 Ft |
| SizeFrontage | 60 Ft |
| SizeTotalText | Under 1/2 Acre |
| ZoningDescription | R2a |
Rooms
| Level | Type | Length | Width | Dimensions |
|---|
| Second Level | Laundry Room | | | Measurements not available |
| Second Level | 5pc Bathroom | | | Measurements not available |
| Second Level | Bedroom | | | 12'0'' x 10'7'' |
| Second Level | Bedroom | | | 12'0'' x 11'0'' |
| Second Level | 4pc Bathroom | | | Measurements not available |
| Second Level | Bedroom | | | 12'0'' x 11'0'' |
| Second Level | 5pc Bathroom | | | Measurements not available |
| Second Level | Primary Bedroom | | | 18'0'' x 15'0'' |
| Main Level | Foyer | | | 7'0'' x 7'0'' |
| Main Level | Mud Room | | | Measurements not available |
| Main Level | 2pc Bathroom | | | Measurements not available |
| Main Level | Great Room | | | 16'0'' x 14'7'' |
| Main Level | Dining Room | | | 16'0'' x 10'0'' |
| Main Level | Kitchen | | | 17'0'' x 10'0'' |
Utilities
| Cable | Available |
| Natural Gas | Available |
| Telephone | Available |
https://www.realtor.ca/real-estate/27124314/224-st-george-street-mitchell


















