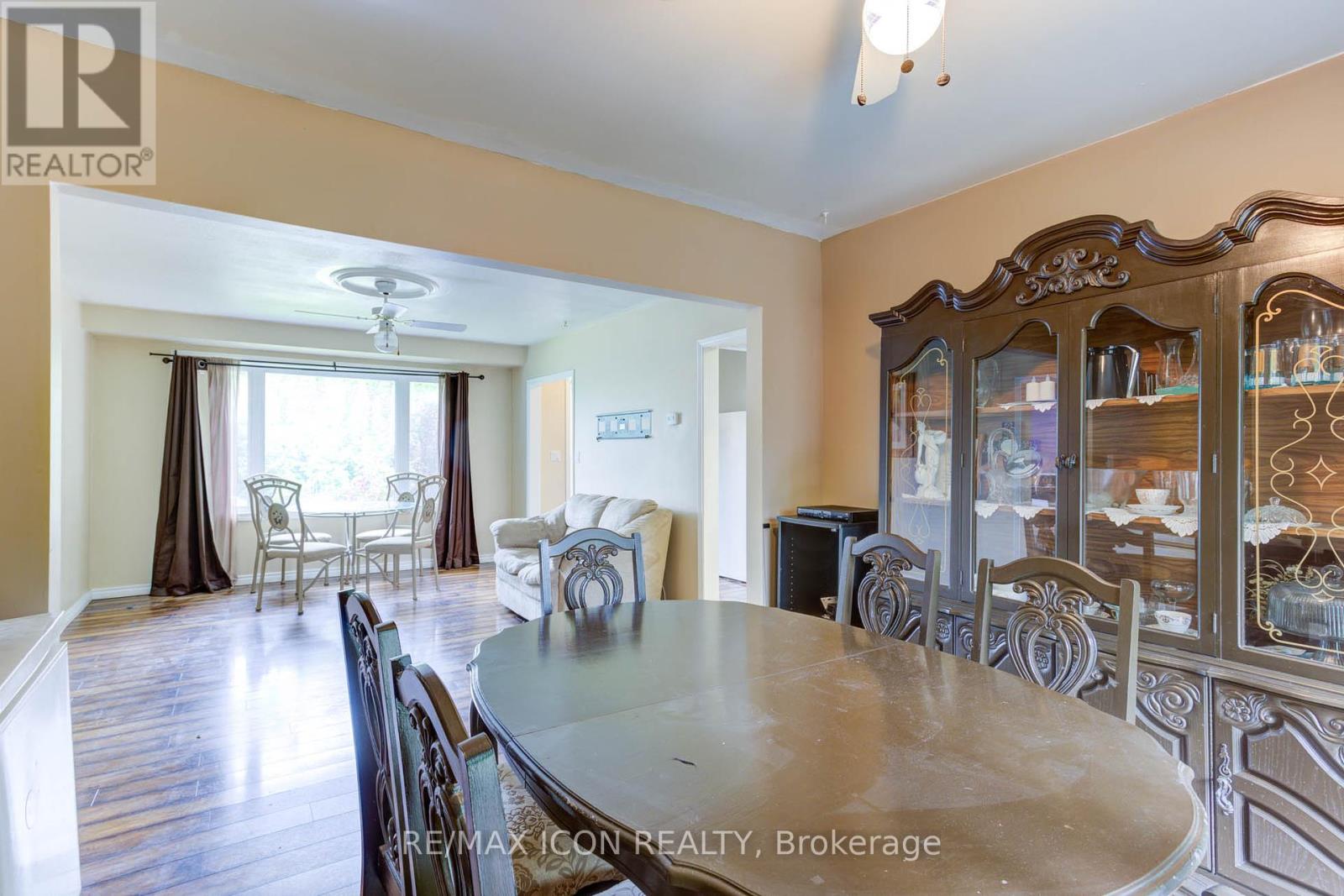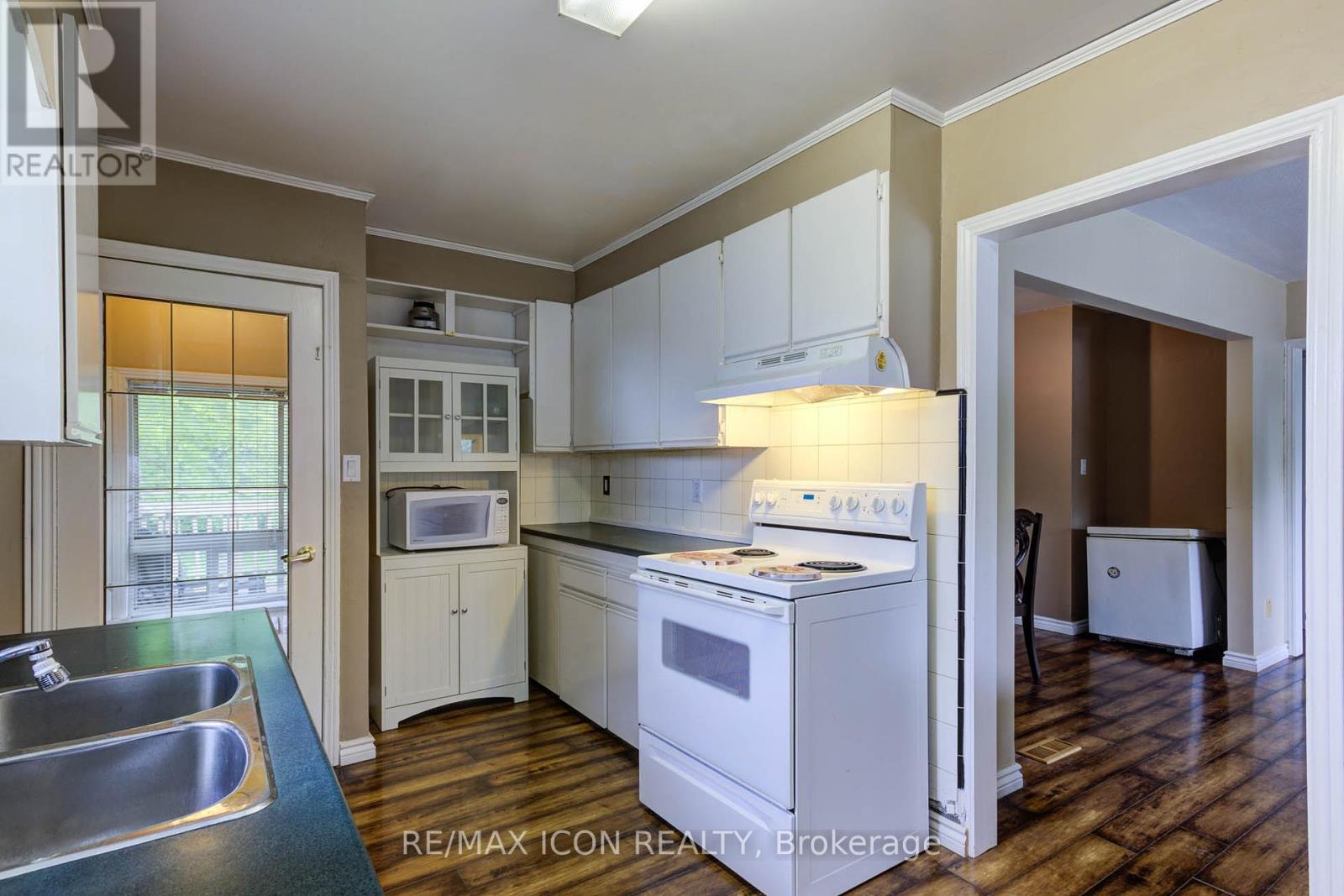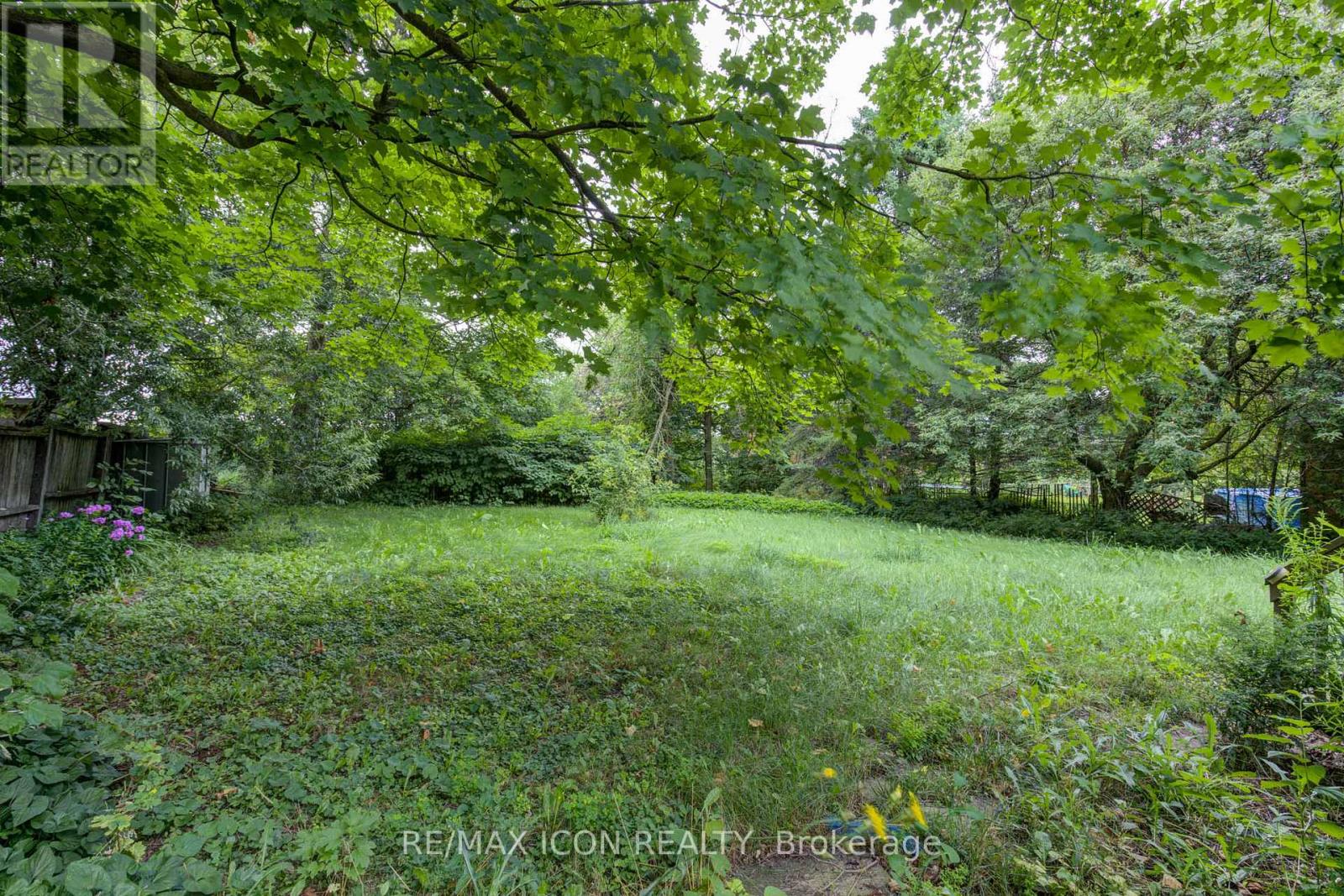224249 Southgate 22 Road Southgate, Ontario N0G 2A0
$410,000
Step into this charming red brick bungalow nestled in the peaceful Hamlet of Dromore. This delightful home boasts a sturdy foundation and a tranquil ambiance, offering endless possibilities. Featuring 2 cozy bedrooms and 1 well-appointed bathroom, it presents an excellent opportunity for first-time homeowners or those seeking a more modest living space. With boundless potential, this home eagerly awaits your personal touch to bring it to life. Discover all that this residence has to offer as it sits conveniently close to local amenities. Dromore is ideally situated, a mere 15-minute drive to the town of Durham and just a 20-minute drive to Mount Forest and Dundalk. (id:51300)
Property Details
| MLS® Number | X9247542 |
| Property Type | Single Family |
| Community Name | Rural Southgate |
| AmenitiesNearBy | Park, Place Of Worship |
| CommunityFeatures | School Bus |
| ParkingSpaceTotal | 3 |
| Structure | Deck |
Building
| BathroomTotal | 1 |
| BedroomsAboveGround | 2 |
| BedroomsTotal | 2 |
| Appliances | Central Vacuum, Water Heater, Dryer, Freezer, Range, Refrigerator, Stove, Washer, Window Coverings |
| ArchitecturalStyle | Bungalow |
| BasementDevelopment | Partially Finished |
| BasementType | Full (partially Finished) |
| ConstructionStatus | Insulation Upgraded |
| ConstructionStyleAttachment | Detached |
| CoolingType | Central Air Conditioning |
| ExteriorFinish | Brick Facing, Vinyl Siding |
| FireProtection | Smoke Detectors |
| FireplaceFuel | Pellet |
| FireplacePresent | Yes |
| FireplaceTotal | 1 |
| FireplaceType | Stove |
| FoundationType | Poured Concrete |
| HeatingFuel | Oil |
| HeatingType | Forced Air |
| StoriesTotal | 1 |
| Type | House |
Land
| Acreage | No |
| LandAmenities | Park, Place Of Worship |
| Sewer | Septic System |
| SizeDepth | 132 Ft |
| SizeFrontage | 66 Ft |
| SizeIrregular | 66 X 132 Ft |
| SizeTotalText | 66 X 132 Ft|under 1/2 Acre |
| ZoningDescription | R5 |
Rooms
| Level | Type | Length | Width | Dimensions |
|---|---|---|---|---|
| Basement | Recreational, Games Room | 7.43 m | 6.6 m | 7.43 m x 6.6 m |
| Basement | Utility Room | 6.55 m | 3.3 m | 6.55 m x 3.3 m |
| Main Level | Living Room | 4.71 m | 3.64 m | 4.71 m x 3.64 m |
| Main Level | Kitchen | 5.19 m | 2.48 m | 5.19 m x 2.48 m |
| Main Level | Primary Bedroom | 3.21 m | 3.76 m | 3.21 m x 3.76 m |
| Main Level | Bedroom 2 | 3.21 m | 2.71 m | 3.21 m x 2.71 m |
| Main Level | Office | 3.36 m | 3.62 m | 3.36 m x 3.62 m |
| Main Level | Bathroom | 2.24 m | 1.47 m | 2.24 m x 1.47 m |
https://www.realtor.ca/real-estate/27273983/224249-southgate-22-road-southgate-rural-southgate
Dan Porlier
Broker
Jennie Fisher
Salesperson





































