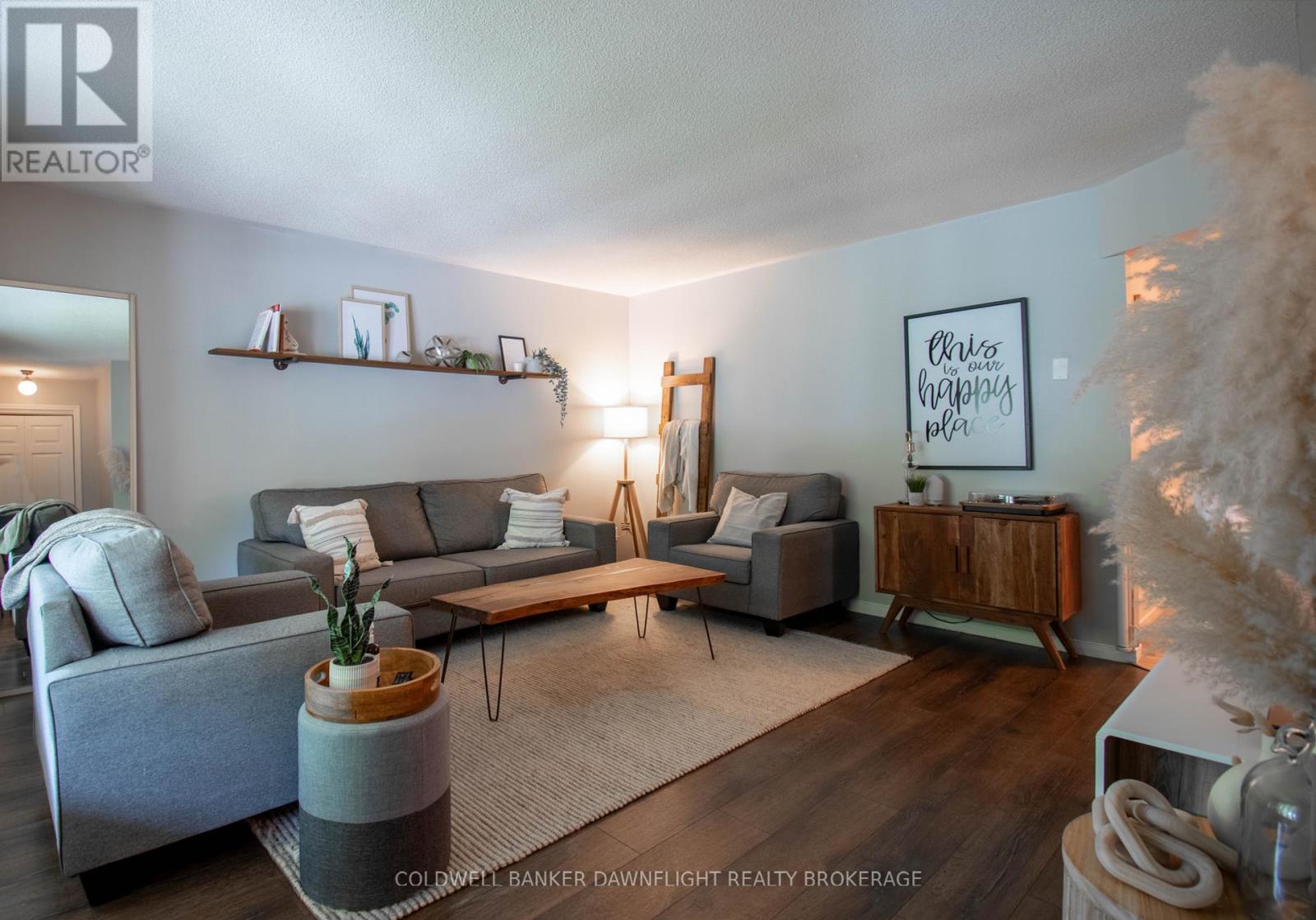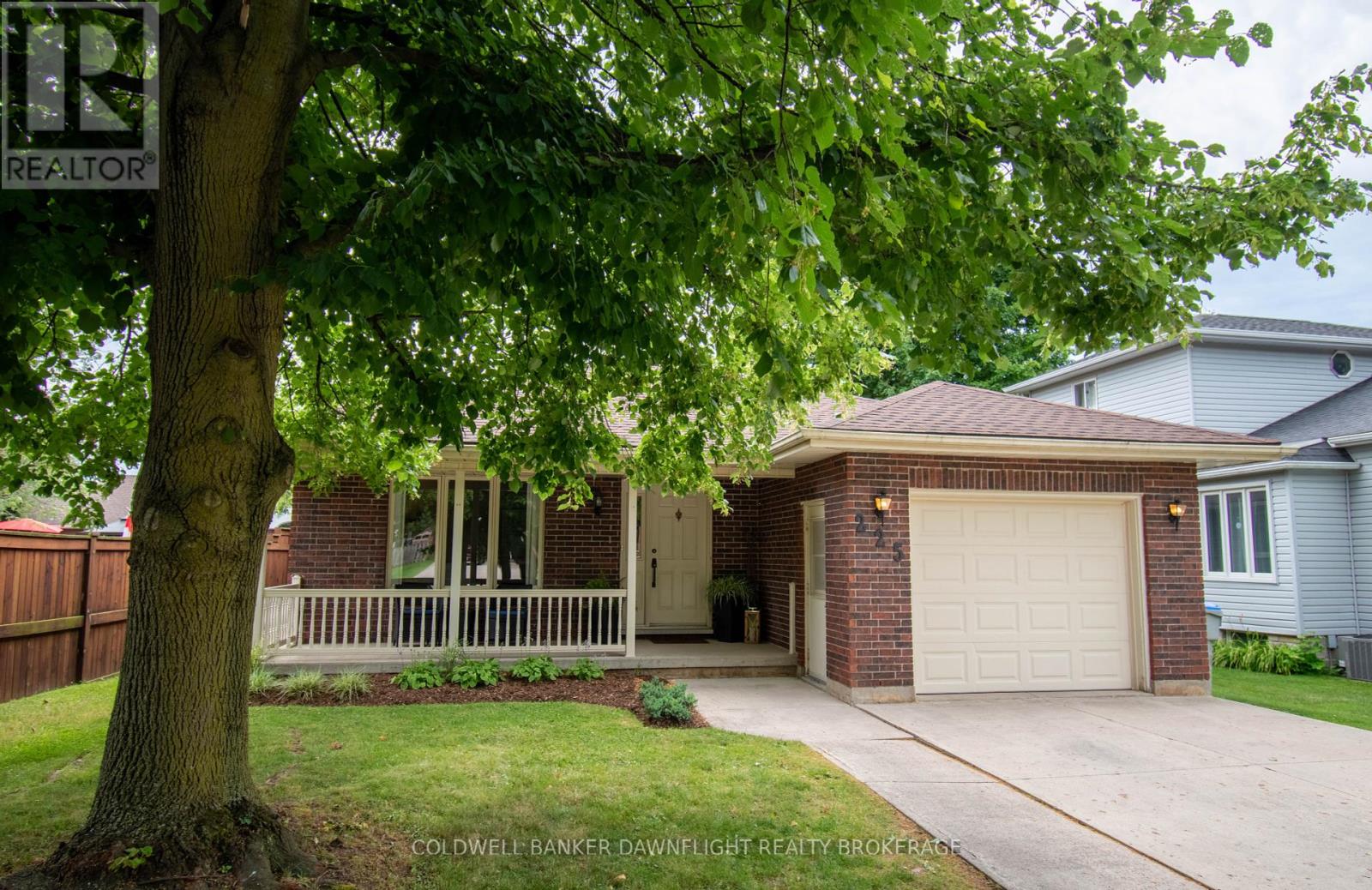225 Carling Street South Huron, Ontario N0M 1S2
$479,900
This charming brick home in Exeter features 3 bedrooms, 1.5 bathrooms, and is surrounded by mature trees in a central location. Its proximity to shopping, schools, and the recreation center is a major advantage, yet it offers a peaceful atmosphere on a quiet street with a welcoming neighbourhood. The main floor provides nearly 1500 sq ft of living space, catering to various buyer needs. As you approach the front porch, the attractive curb appeal and a cozy spot to relax under the shade of the trees immediately catches the eye. Inside, a spacious living room with a large picture window leads to the open-concept kitchen/dining area, the heart of the home. The laundry room, adjacent to the kitchen, can double as a pantry and extra storage. The three roomy bedrooms are complemented by a 4-piece bath and a convenient 2-piece bath. Additionally, a family room extension offers extra living space with a gas free-standing stove. Step outside through the patio doors to a fenced, private backyard for relaxation. The attached garage provides added convenience and storage space. Updates include central air (2023), roof shingles (2018), furnace (2013), new flooring, and some windows. Well-maintained and move-in ready, this home awaits your viewing appointment - don't miss out! **** EXTRAS **** Most furnishings are negotiable (id:51300)
Open House
This property has open houses!
11:00 am
Ends at:1:00 pm
11:00 am
Ends at:1:00 pm
Property Details
| MLS® Number | X9011911 |
| Property Type | Single Family |
| Community Name | Exeter |
| AmenitiesNearBy | Hospital, Place Of Worship, Schools |
| CommunityFeatures | Community Centre |
| EquipmentType | Water Heater |
| Features | Level, Carpet Free |
| ParkingSpaceTotal | 3 |
| RentalEquipmentType | Water Heater |
| Structure | Patio(s), Porch, Shed |
Building
| BathroomTotal | 2 |
| BedroomsAboveGround | 3 |
| BedroomsTotal | 3 |
| Appliances | Dryer, Refrigerator, Storage Shed, Stove, Washer |
| ArchitecturalStyle | Bungalow |
| BasementType | Crawl Space |
| ConstructionStyleAttachment | Detached |
| CoolingType | Central Air Conditioning |
| ExteriorFinish | Brick |
| FireplacePresent | Yes |
| FireplaceTotal | 1 |
| FireplaceType | Free Standing Metal |
| FoundationType | Poured Concrete |
| HalfBathTotal | 1 |
| HeatingFuel | Natural Gas |
| HeatingType | Forced Air |
| StoriesTotal | 1 |
| Type | House |
| UtilityWater | Municipal Water |
Parking
| Attached Garage |
Land
| Acreage | No |
| FenceType | Fenced Yard |
| LandAmenities | Hospital, Place Of Worship, Schools |
| LandscapeFeatures | Landscaped |
| Sewer | Sanitary Sewer |
| SizeDepth | 128 Ft |
| SizeFrontage | 48 Ft |
| SizeIrregular | 48.88 X 128.04 Ft |
| SizeTotalText | 48.88 X 128.04 Ft|under 1/2 Acre |
| ZoningDescription | R1 |
Rooms
| Level | Type | Length | Width | Dimensions |
|---|---|---|---|---|
| Main Level | Living Room | 4.75 m | 4.27 m | 4.75 m x 4.27 m |
| Main Level | Dining Room | 3.48 m | 3.22 m | 3.48 m x 3.22 m |
| Main Level | Kitchen | 4.06 m | 3.45 m | 4.06 m x 3.45 m |
| Main Level | Family Room | 4.77 m | 4.24 m | 4.77 m x 4.24 m |
| Main Level | Primary Bedroom | 3.65 m | 3.53 m | 3.65 m x 3.53 m |
| Main Level | Bedroom 2 | 3.6 m | 3.27 m | 3.6 m x 3.27 m |
| Main Level | Bedroom | 3.5 m | 3.12 m | 3.5 m x 3.12 m |
| Main Level | Laundry Room | 2.76 m | 2 m | 2.76 m x 2 m |
| Main Level | Foyer | 3.45 m | 1.85 m | 3.45 m x 1.85 m |
https://www.realtor.ca/real-estate/27127071/225-carling-street-south-huron-exeter
Steve Sararas
Salesperson




























