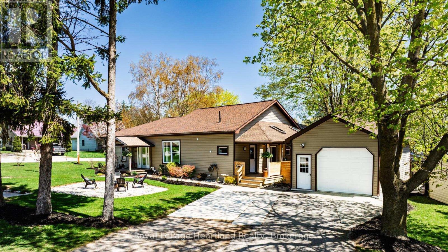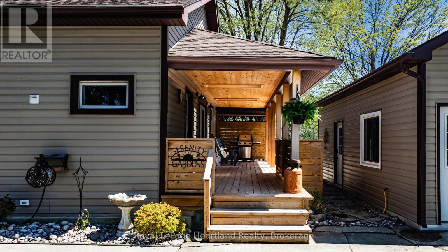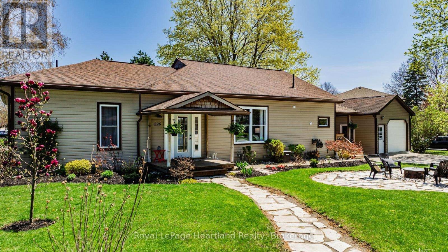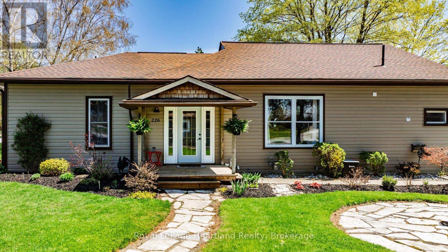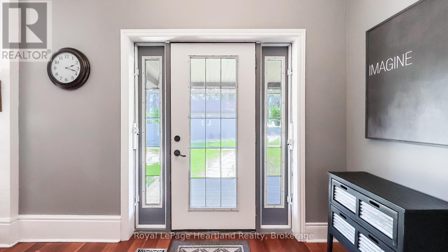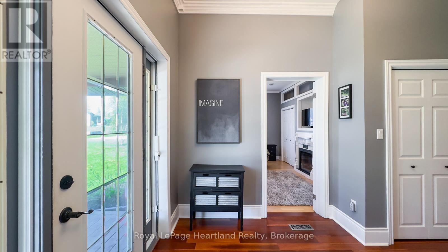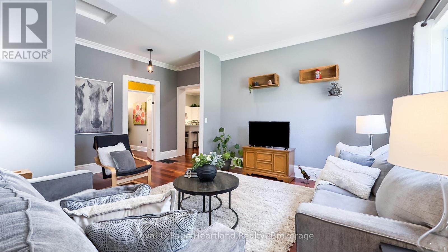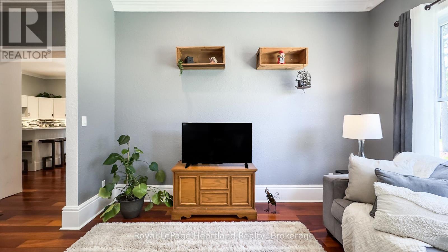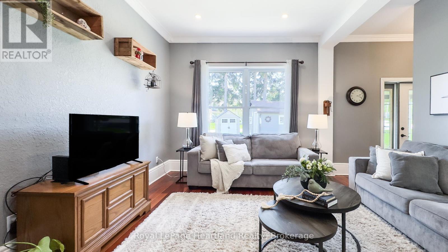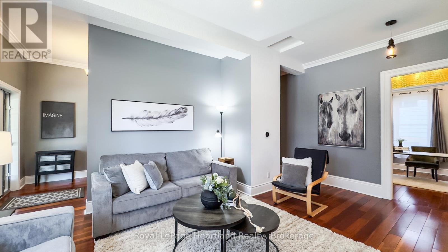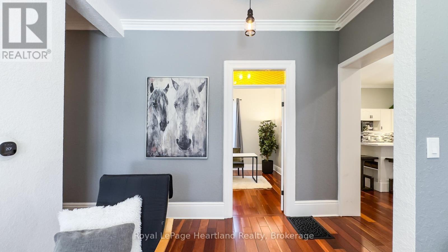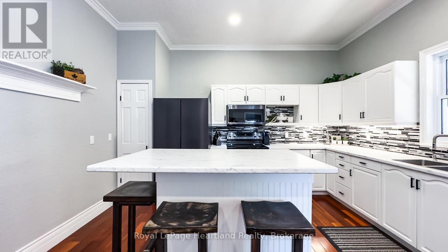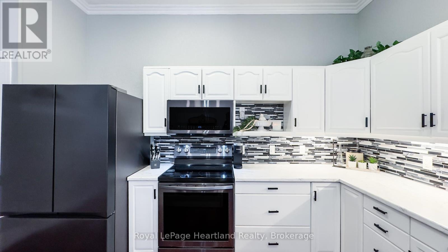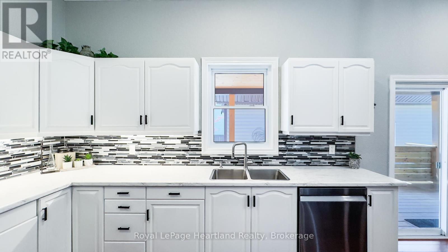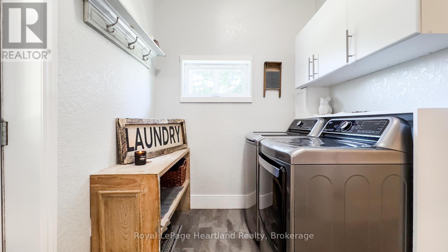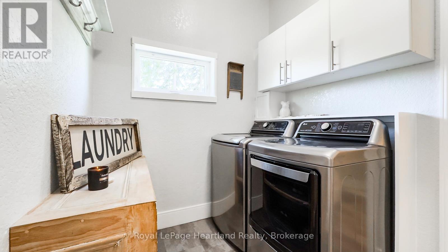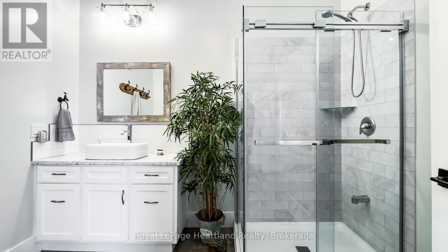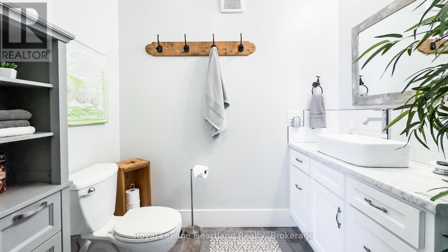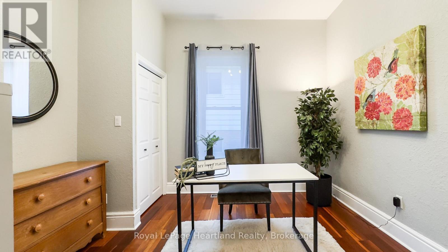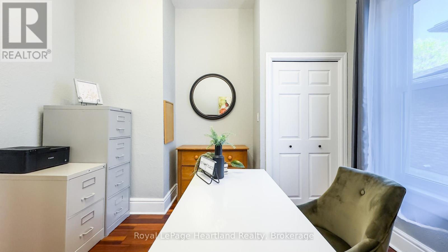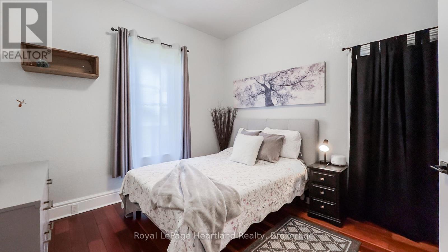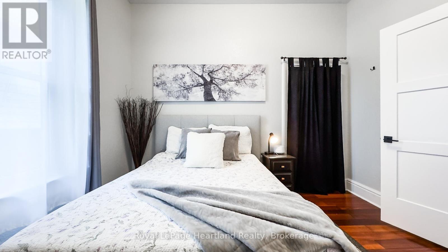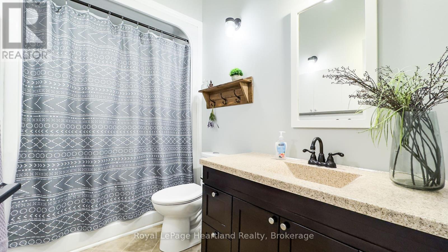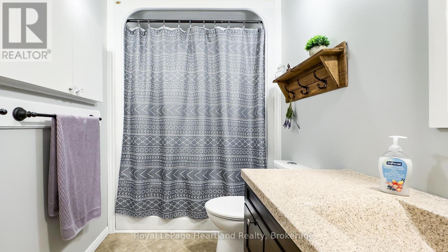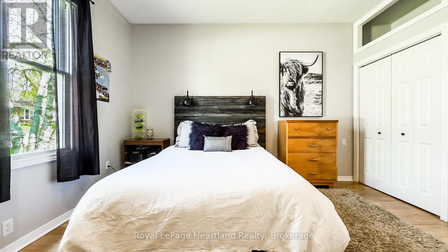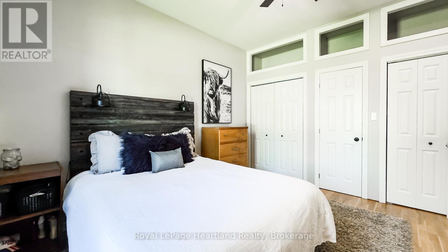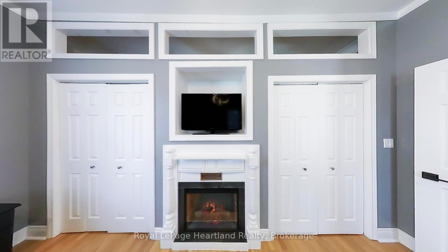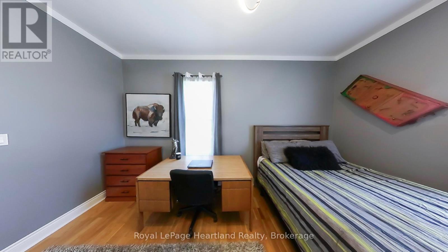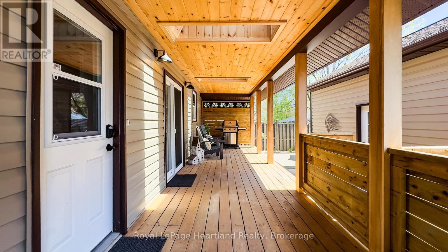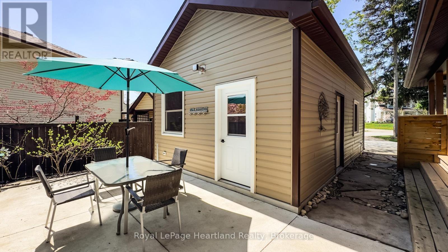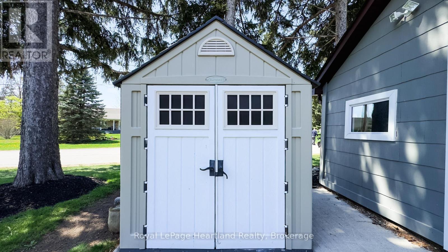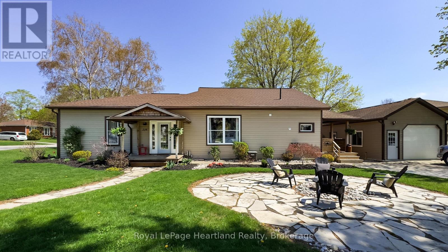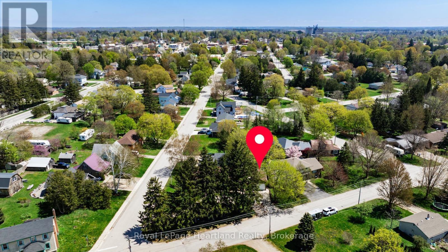4 Bedroom 2 Bathroom 1,500 - 2,000 ft2
Bungalow Central Air Conditioning Forced Air
$599,900
Welcome to 226 Mary Street - A Meticulously maintained home Full of Charm and ComfortFrom the moment you arrive, 226 Mary Street impresses with exceptional curb appeal and continues to wow with its beautifully maintained interior. This 4-bedroom, 2-bathroom home offers a warm and inviting atmosphere, highlighted by high ceilings, large bright windows, and thoughtful upgrades throughout.The oversized eat-in kitchen is the heart of the home, featuring an eat-up island and ample space for family meals. Patio doors lead directly to the newly rebuilt deck, making indoor-outdoor living and entertaining a breeze. The spacious living room is flooded with natural light, while three bedrooms and a dedicated office space make working from home a breeze. The primary bedroom includes two closets and an electric fireplace and could easily serve as a cozy second living room or private retreat. Enjoy the convenience of main floor laundry, just off the side porch.Upgrades include fresh paint throughout, two fully renovated bathrooms, several window replacements, and a new furnace (2022). But its the outdoor living that truly elevates this property. Spend your summer evenings under the cedar-ceilinged, skylight-lit covered deck with privacy fencing. A private patio area off the back garage door is already wired and ready for a hot tub.Car enthusiasts and hobbyists will love the heated garage with concrete floor, in addition to a second detached garage and garden shed for all your storage needs. The professionally landscaped yard features flagstone walkways and a cozy firepit area perfect for relaxing or entertaining. Plus, the extended concrete driveway offers plenty of parking.This home is truly a must-see combining comfort, style, and practicality both inside and out. (id:51300)
Property Details
| MLS® Number | X12134154 |
| Property Type | Single Family |
| Community Name | Clinton |
| Amenities Near By | Hospital |
| Parking Space Total | 6 |
| Structure | Shed |
Building
| Bathroom Total | 2 |
| Bedrooms Above Ground | 4 |
| Bedrooms Total | 4 |
| Age | 100+ Years |
| Appliances | Water Heater, Dishwasher, Stove, Refrigerator |
| Architectural Style | Bungalow |
| Basement Type | Crawl Space |
| Construction Style Attachment | Detached |
| Cooling Type | Central Air Conditioning |
| Exterior Finish | Vinyl Siding |
| Foundation Type | Stone |
| Heating Fuel | Natural Gas |
| Heating Type | Forced Air |
| Stories Total | 1 |
| Size Interior | 1,500 - 2,000 Ft2 |
| Type | House |
| Utility Water | Municipal Water |
Parking
Land
| Acreage | No |
| Land Amenities | Hospital |
| Sewer | Sanitary Sewer |
| Size Depth | 102 Ft |
| Size Frontage | 117 Ft ,4 In |
| Size Irregular | 117.4 X 102 Ft ; 118.94ft X 61.32ft X 102.03ft X 122.45ft |
| Size Total Text | 117.4 X 102 Ft ; 118.94ft X 61.32ft X 102.03ft X 122.45ft |
| Zoning Description | R1 |
Rooms
| Level | Type | Length | Width | Dimensions |
|---|
| Ground Level | Living Room | 4.34 m | 4.7 m | 4.34 m x 4.7 m |
| Ground Level | Laundry Room | 1.98 m | 2.95 m | 1.98 m x 2.95 m |
| Ground Level | Bathroom | 2.13 m | 2.83 m | 2.13 m x 2.83 m |
| Ground Level | Dining Room | 4.34 m | 2.71 m | 4.34 m x 2.71 m |
| Ground Level | Kitchen | 4.34 m | 3.7 m | 4.34 m x 3.7 m |
| Ground Level | Bedroom | 3.5 m | 3.52 m | 3.5 m x 3.52 m |
| Ground Level | Bedroom | 3.38 m | 3.49 m | 3.38 m x 3.49 m |
| Ground Level | Primary Bedroom | 4.08 m | 3.85 m | 4.08 m x 3.85 m |
| Ground Level | Bedroom | 4.76 m | 3.82 m | 4.76 m x 3.82 m |
| Ground Level | Bathroom | 2.92 m | 1.65 m | 2.92 m x 1.65 m |
https://www.realtor.ca/real-estate/28281598/226-mary-street-central-huron-clinton-clinton



