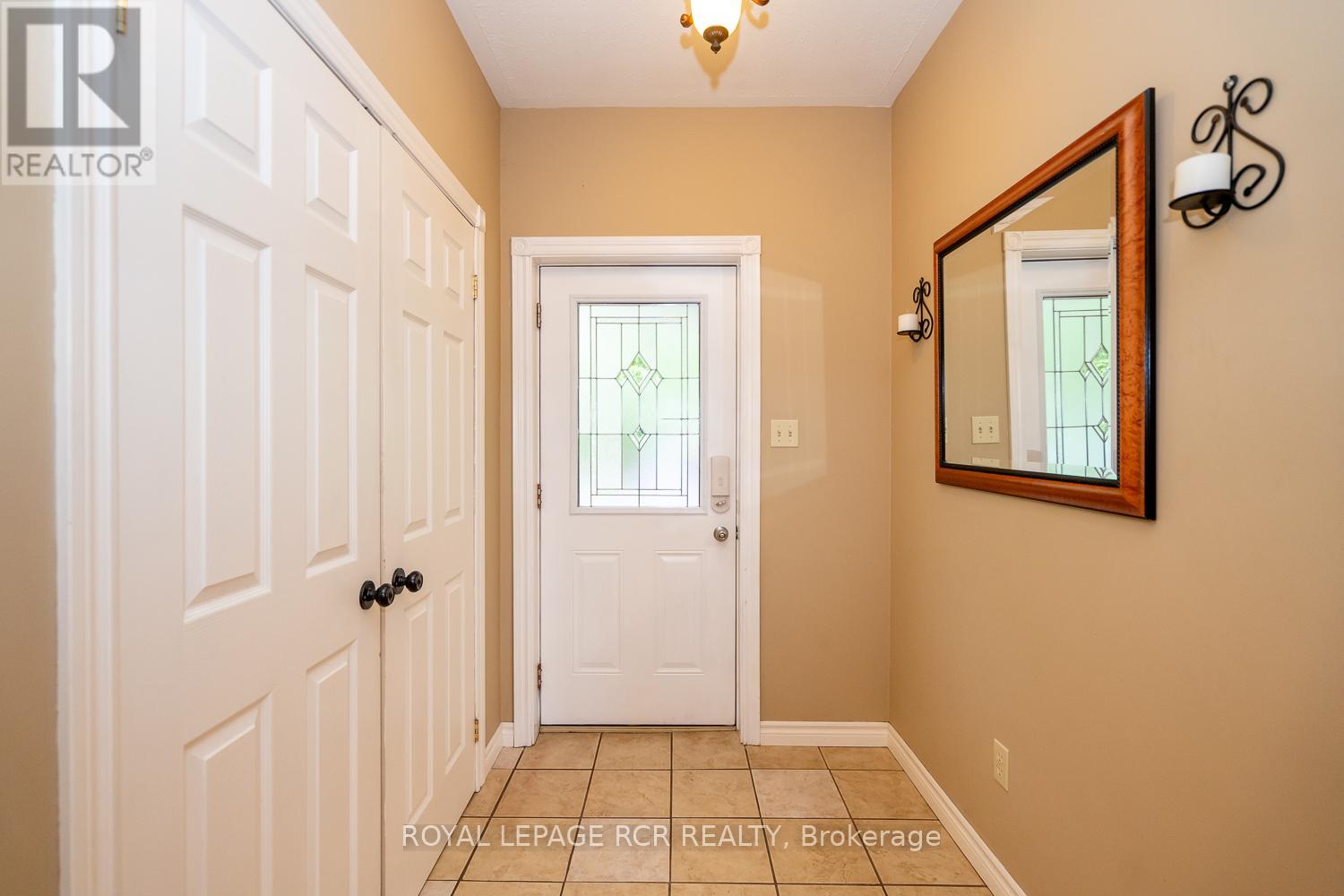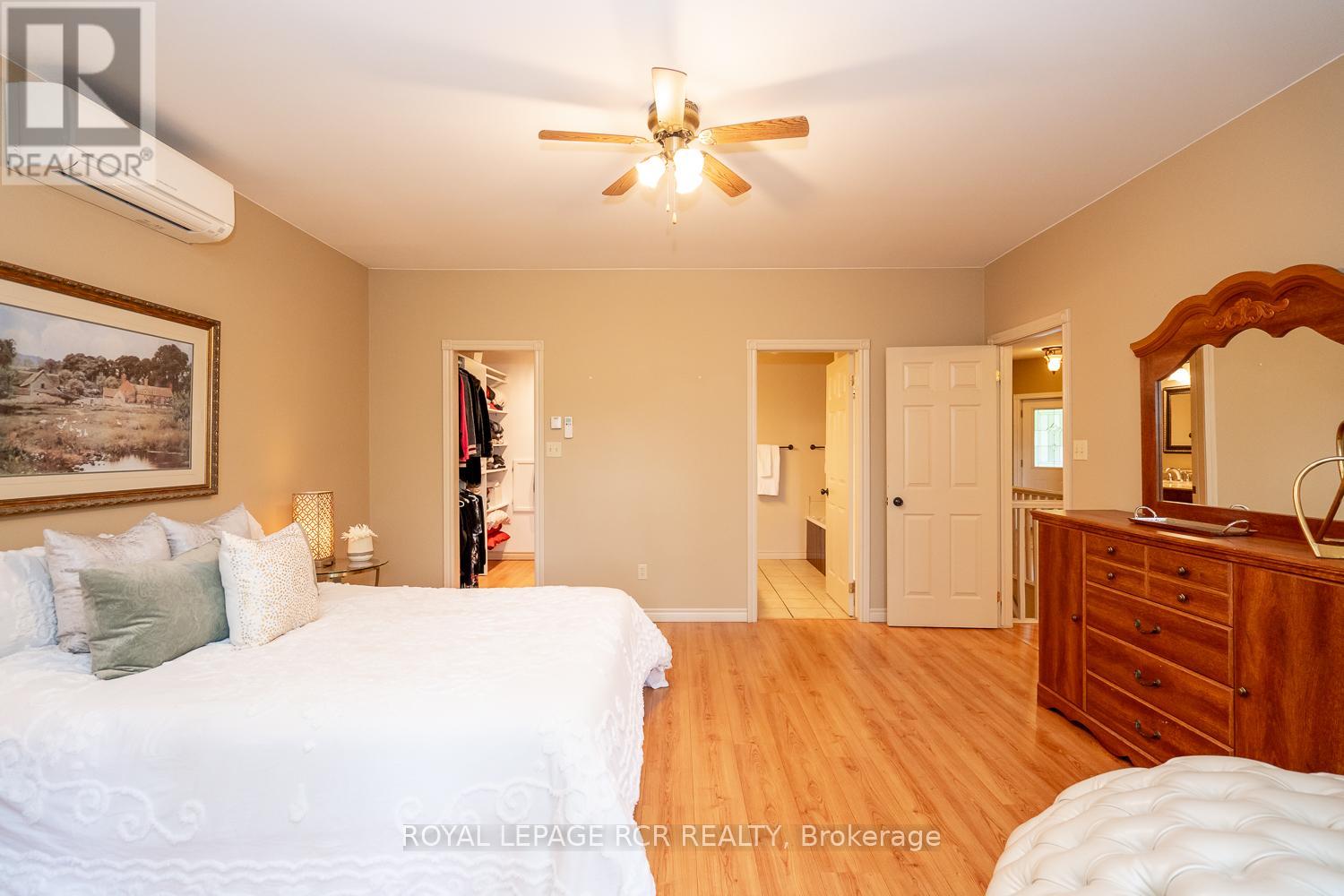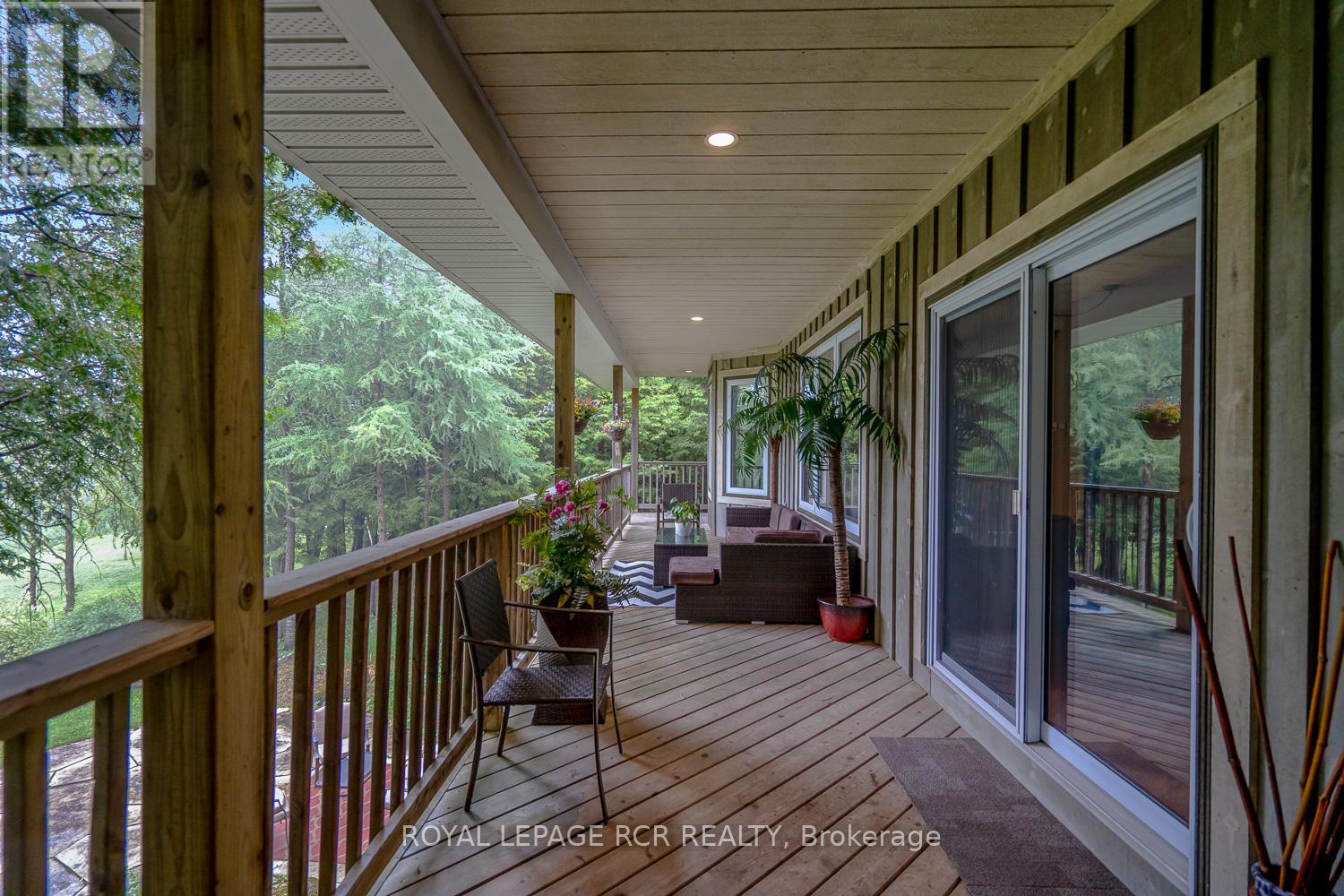4 Bedroom 3 Bathroom
Bungalow Fireplace Wall Unit Radiant Heat Acreage
$1,415,000
Peace & Tranquility are the only way to describe this stunning 13-acre property boasting just under 1000 ft of frontage (two parcels of land) a maintained pond with floating dock and fountain, fire pit, stone patio and an amazing 40 x 28 detached workshop with electricity, water, epoxy & heated flooring, bar and an upper loft lounge/games area. The gorgeous ranch style bungalow with wrap around porch and gorgeous views from every window features a main floor open concept living complete with fireplace and walkout to porch. The main level also features a primary bedroom w/ensuite and walk in closet, office (2nd bedroom), main floor laundry area with a walk out to the garage. The fully finished walk out basement with tons of light features a great sized rec room complete with pool table and lounge area, a 3rd bedroom, 3 PC bathroom and a massive office/bedroom/music room complete with build-ins. This home and property will not disappoint! A true gem. **** EXTRAS **** Pool Table, Automatic Generac Generator In Case Of Power Outages. 17 Large Beautiful Garden Beds With Perennial Plants/Flowers. Three Vegetable Garden Beds, Amazing Workshop W/ All Your Needs. Foundation is ICF (Insulated Concrete Forming) (id:51300)
Property Details
| MLS® Number | X9311815 |
| Property Type | Single Family |
| Community Name | Rural Southgate |
| Features | Carpet Free |
| ParkingSpaceTotal | 12 |
| Structure | Workshop |
Building
| BathroomTotal | 3 |
| BedroomsAboveGround | 2 |
| BedroomsBelowGround | 2 |
| BedroomsTotal | 4 |
| Appliances | Dishwasher, Dryer, Refrigerator, Stove, Washer, Window Coverings |
| ArchitecturalStyle | Bungalow |
| BasementDevelopment | Finished |
| BasementFeatures | Walk Out |
| BasementType | N/a (finished) |
| ConstructionStyleAttachment | Detached |
| CoolingType | Wall Unit |
| ExteriorFinish | Wood |
| FireProtection | Smoke Detectors |
| FireplacePresent | Yes |
| FlooringType | Laminate |
| FoundationType | Insulated Concrete Forms |
| HalfBathTotal | 1 |
| HeatingFuel | Propane |
| HeatingType | Radiant Heat |
| StoriesTotal | 1 |
| Type | House |
Parking
Land
| Acreage | Yes |
| Sewer | Septic System |
| SizeDepth | 593 Ft ,1 In |
| SizeFrontage | 932 Ft ,6 In |
| SizeIrregular | 932.58 X 593.1 Ft |
| SizeTotalText | 932.58 X 593.1 Ft|10 - 24.99 Acres |
Rooms
| Level | Type | Length | Width | Dimensions |
|---|
| Lower Level | Bedroom 3 | 4.26 m | 2.78 m | 4.26 m x 2.78 m |
| Lower Level | Bedroom 4 | 5.18 m | 3.65 m | 5.18 m x 3.65 m |
| Lower Level | Recreational, Games Room | 5.48 m | 4.57 m | 5.48 m x 4.57 m |
| Main Level | Family Room | 6.75 m | 4.32 m | 6.75 m x 4.32 m |
| Main Level | Dining Room | 6.75 m | 4.32 m | 6.75 m x 4.32 m |
| Main Level | Kitchen | 7.46 m | 4.32 m | 7.46 m x 4.32 m |
| Main Level | Primary Bedroom | 5.21 m | 4.62 m | 5.21 m x 4.62 m |
| Main Level | Bedroom 2 | 3.09 m | 2.06 m | 3.09 m x 2.06 m |
Utilities
https://www.realtor.ca/real-estate/27397367/226473-southgate-22-road-southgate-rural-southgate










































