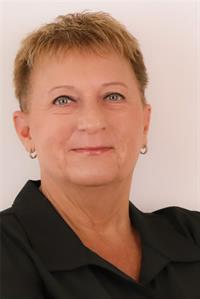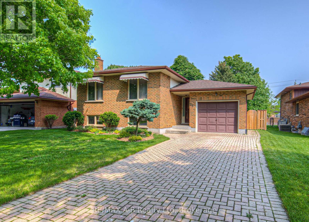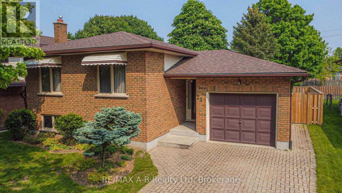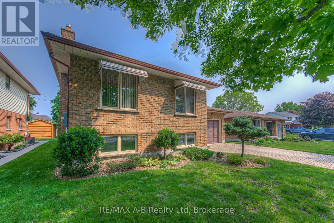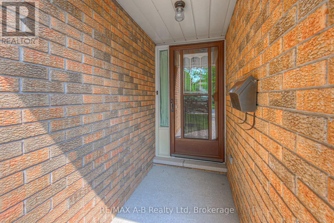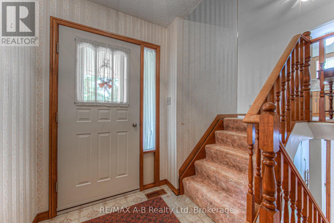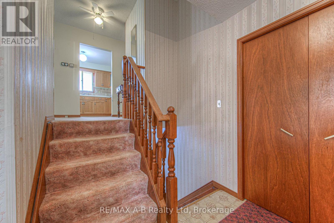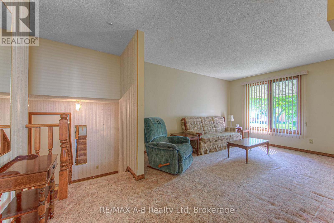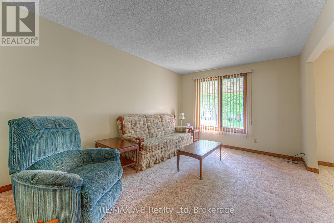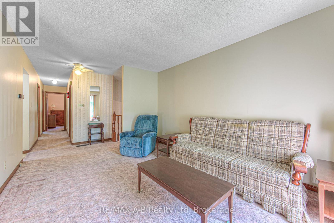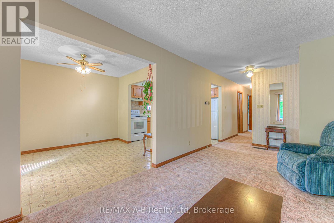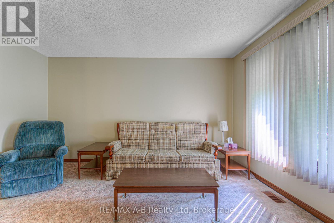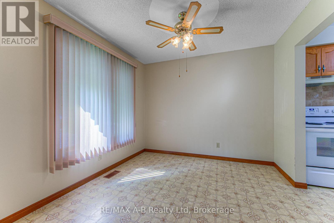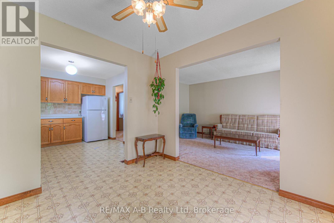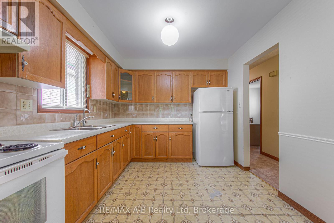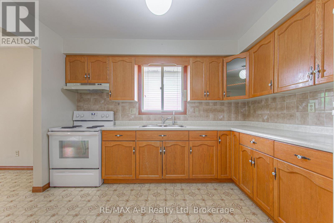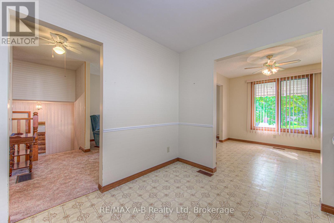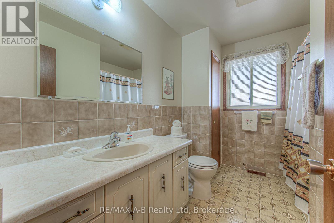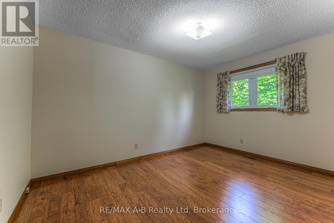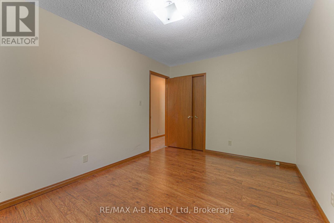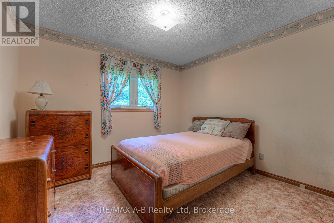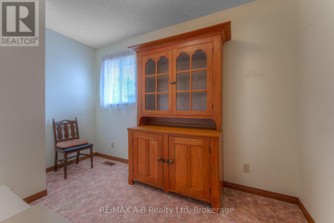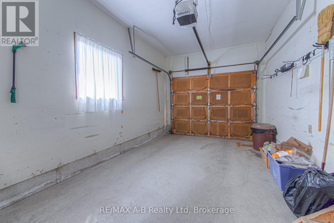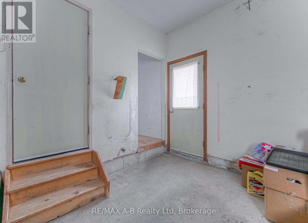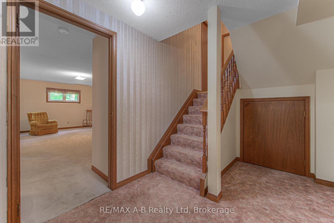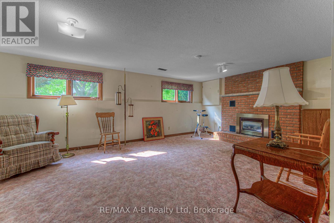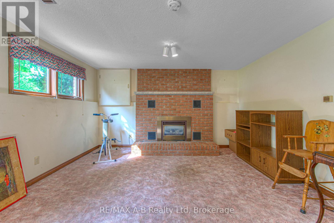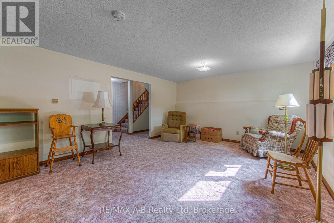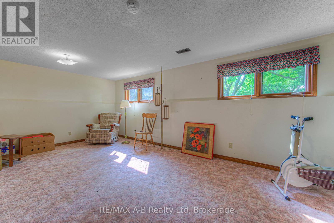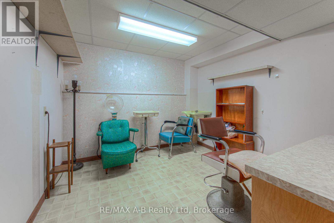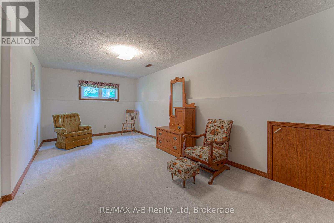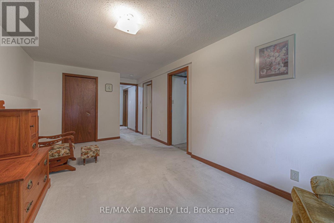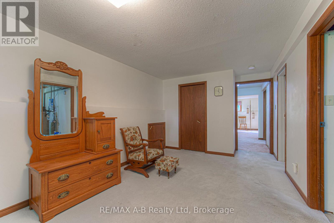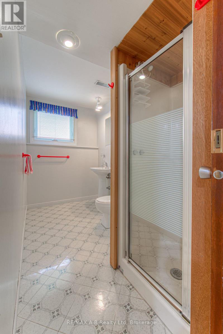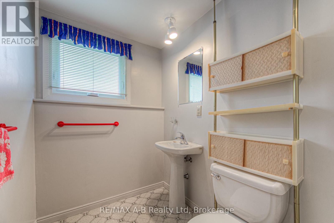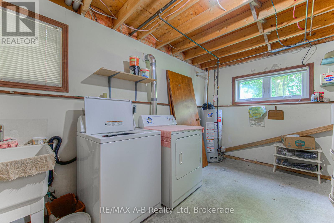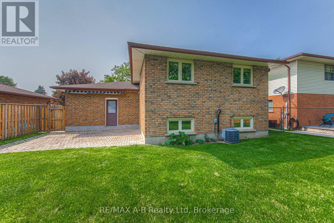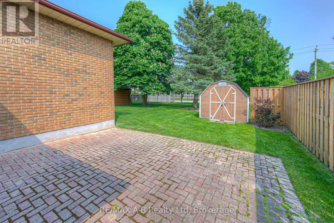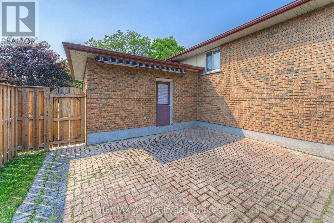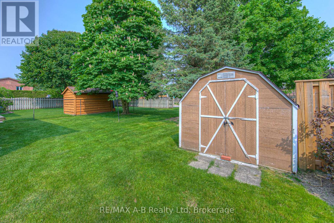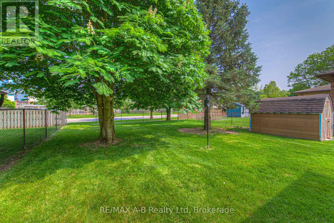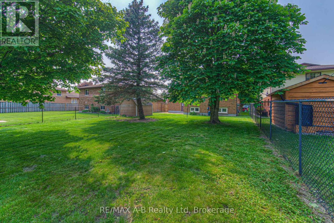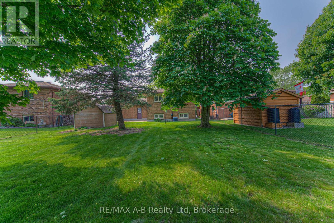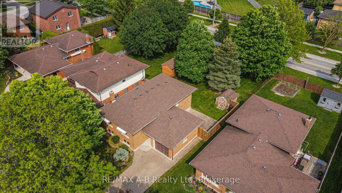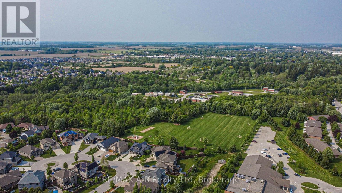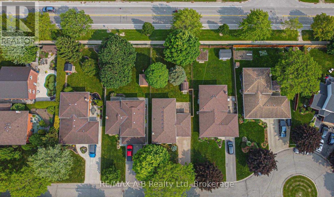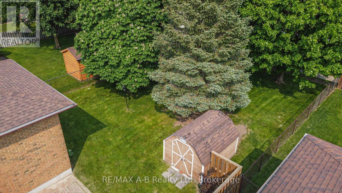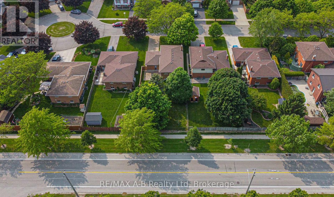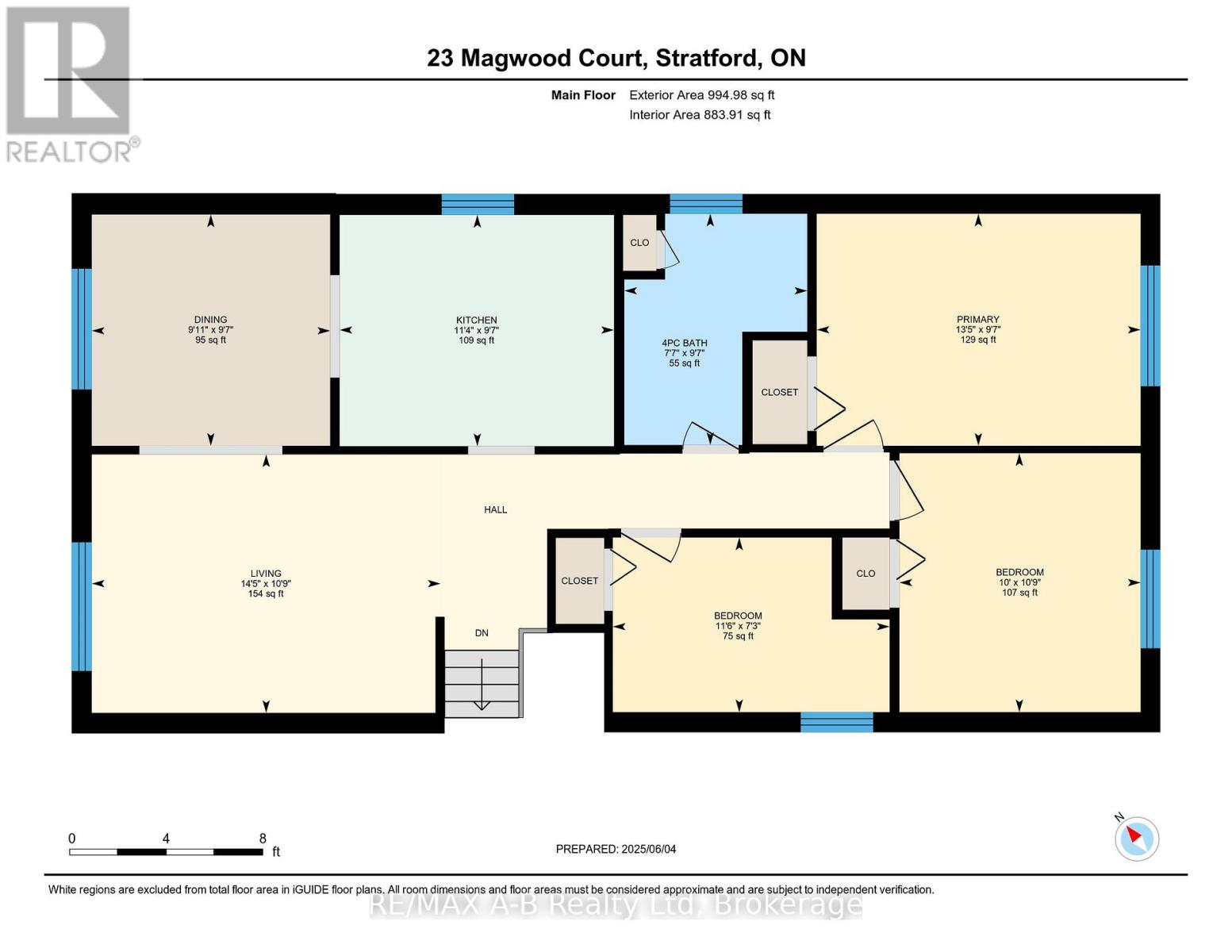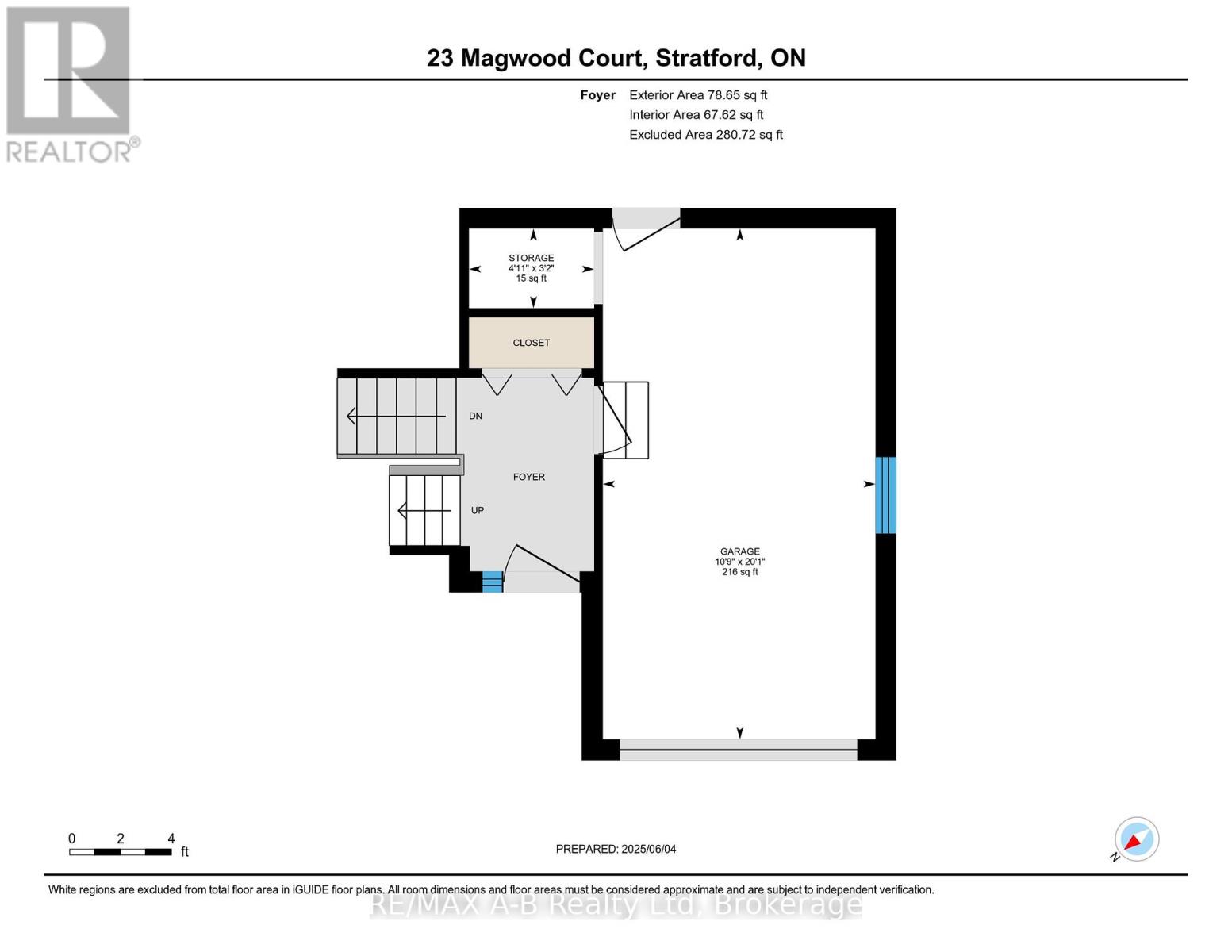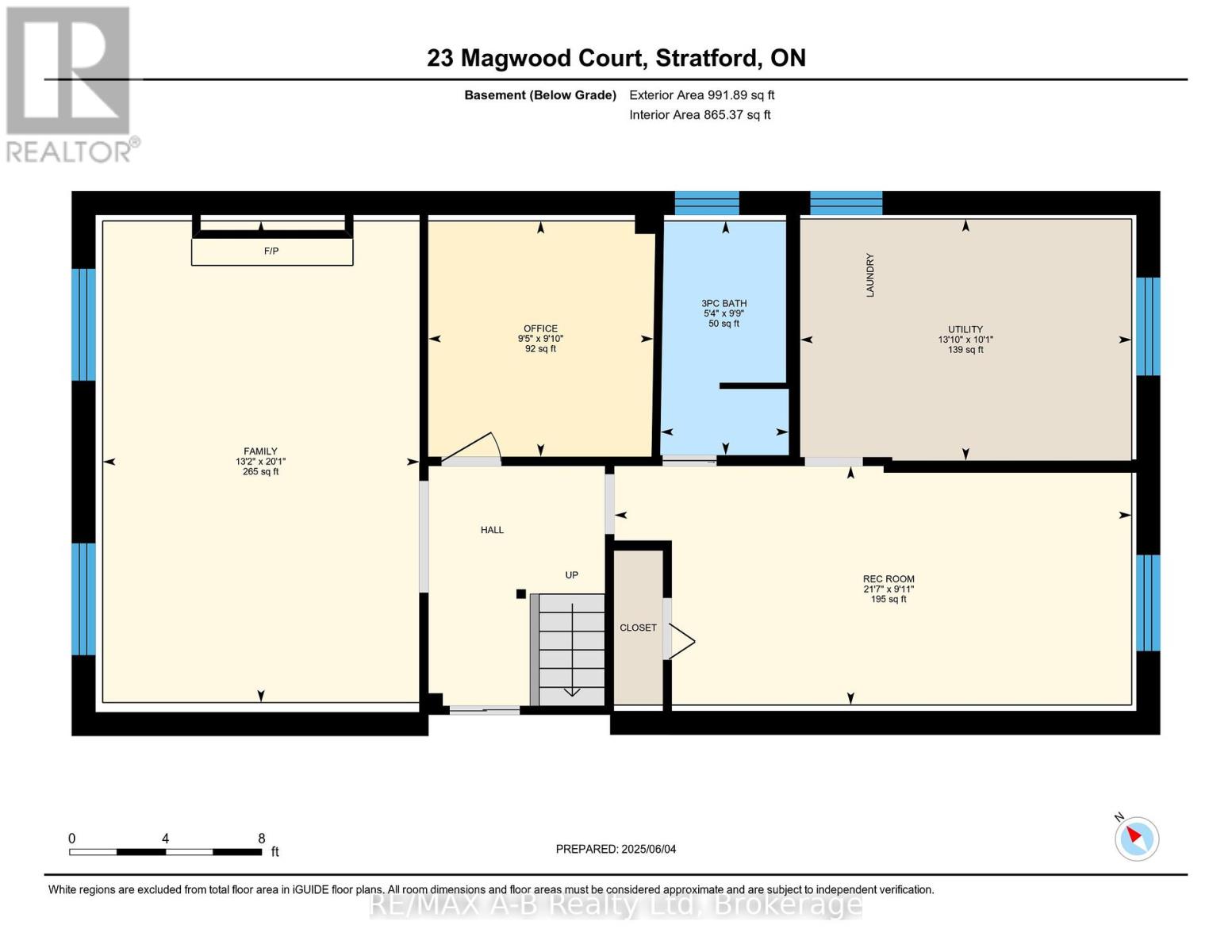4 Bedroom 2 Bathroom 700 - 1,100 ft2
Raised Bungalow Fireplace Central Air Conditioning Forced Air Landscaped
$589,900
Welcome to 23 Magwood Court in the lovely city of Stratford. Located on a quiet court in a desirable neighbourhood, this 3 +1 bedroom raised brick bungalow offers so much for your growing family. Features of this great home include 2 full baths, 3 bedrooms on the main level, finished basement with a gas fireplace, 3 pc bath and 4 th bedroom if needed, a fully fenced rear yard ideal for your children to play or your pets. If you are a hair dresser looking to work from home, this home has a room all set for a hair dresser to move in and start working. Immediate possession is available call to view this great property, you will not be disappointed. (id:51300)
Property Details
| MLS® Number | X12194819 |
| Property Type | Single Family |
| Community Name | Stratford |
| Amenities Near By | Golf Nearby, Park, Place Of Worship, Hospital |
| Community Features | Community Centre |
| Easement | Unknown |
| Equipment Type | Water Heater - Gas |
| Parking Space Total | 3 |
| Rental Equipment Type | Water Heater - Gas |
| Structure | Patio(s), Shed |
Building
| Bathroom Total | 2 |
| Bedrooms Above Ground | 3 |
| Bedrooms Below Ground | 1 |
| Bedrooms Total | 4 |
| Age | 31 To 50 Years |
| Amenities | Fireplace(s) |
| Appliances | Water Softener, Water Meter, Dryer, Storage Shed, Stove, Washer, Refrigerator |
| Architectural Style | Raised Bungalow |
| Basement Type | Full |
| Construction Style Attachment | Detached |
| Cooling Type | Central Air Conditioning |
| Exterior Finish | Brick |
| Fire Protection | Controlled Entry |
| Fireplace Present | Yes |
| Fireplace Total | 1 |
| Foundation Type | Poured Concrete |
| Heating Fuel | Natural Gas |
| Heating Type | Forced Air |
| Stories Total | 1 |
| Size Interior | 700 - 1,100 Ft2 |
| Type | House |
| Utility Water | Municipal Water |
Parking
Land
| Acreage | No |
| Fence Type | Fully Fenced |
| Land Amenities | Golf Nearby, Park, Place Of Worship, Hospital |
| Landscape Features | Landscaped |
| Sewer | Sanitary Sewer |
| Size Depth | 138 Ft |
| Size Frontage | 50 Ft |
| Size Irregular | 50 X 138 Ft |
| Size Total Text | 50 X 138 Ft |
| Zoning Description | R1 |
Rooms
| Level | Type | Length | Width | Dimensions |
|---|
| Basement | Family Room | 6.12 m | 4.03 m | 6.12 m x 4.03 m |
| Basement | Office | 3 m | 2.86 m | 3 m x 2.86 m |
| Basement | Utility Room | 4.21 m | 3.07 m | 4.21 m x 3.07 m |
| Basement | Bathroom | 2.98 m | 1.63 m | 2.98 m x 1.63 m |
| Basement | Recreational, Games Room | 6.57 m | 3.04 m | 6.57 m x 3.04 m |
| Main Level | Kitchen | 3.47 m | 2.82 m | 3.47 m x 2.82 m |
| Main Level | Dining Room | 3.01 m | 2.92 m | 3.01 m x 2.92 m |
| Main Level | Living Room | 4.41 m | 3.27 m | 4.41 m x 3.27 m |
| Main Level | Primary Bedroom | 4.09 m | 2.93 m | 4.09 m x 2.93 m |
| Main Level | Bedroom | 3.5 m | 2.21 m | 3.5 m x 2.21 m |
| Main Level | Bedroom | 3.27 m | 3.05 m | 3.27 m x 3.05 m |
| Main Level | Bathroom | 2.92 m | 2.31 m | 2.92 m x 2.31 m |
| Main Level | Other | 6.13 m | 3.27 m | 6.13 m x 3.27 m |
| Main Level | Other | 1.5 m | 0.96 m | 1.5 m x 0.96 m |
https://www.realtor.ca/real-estate/28413215/23-magwood-court-stratford-stratford
