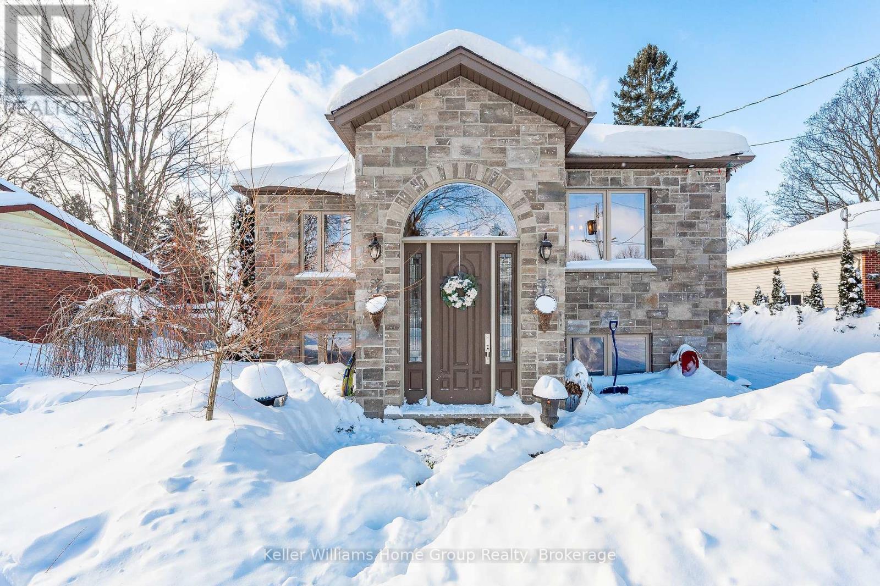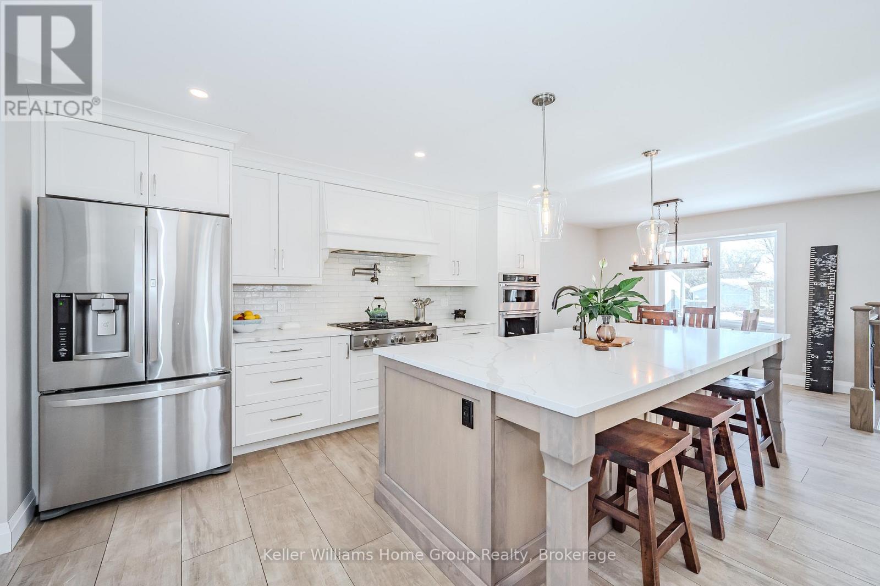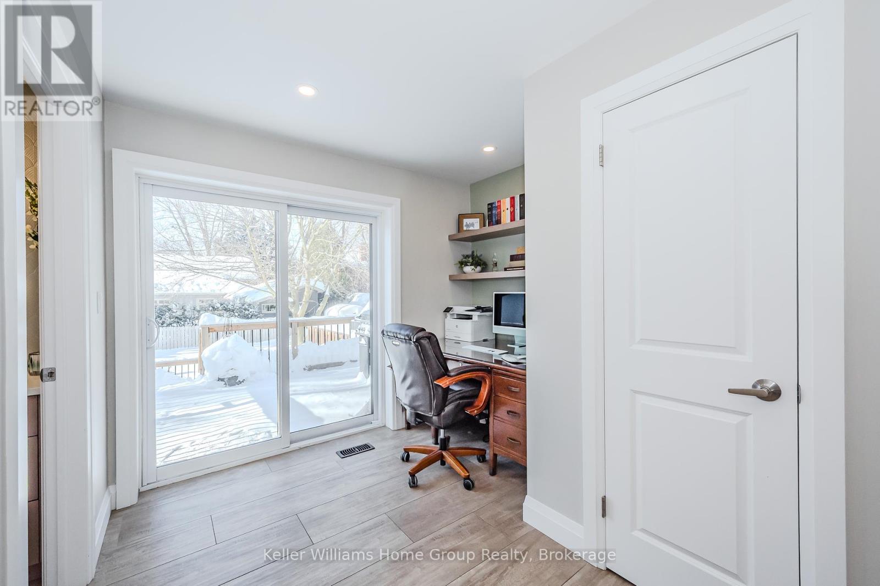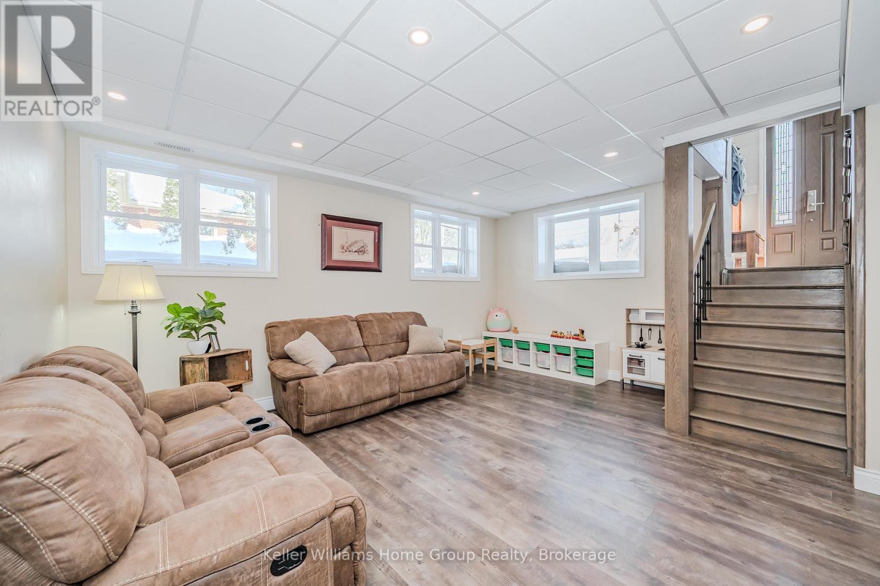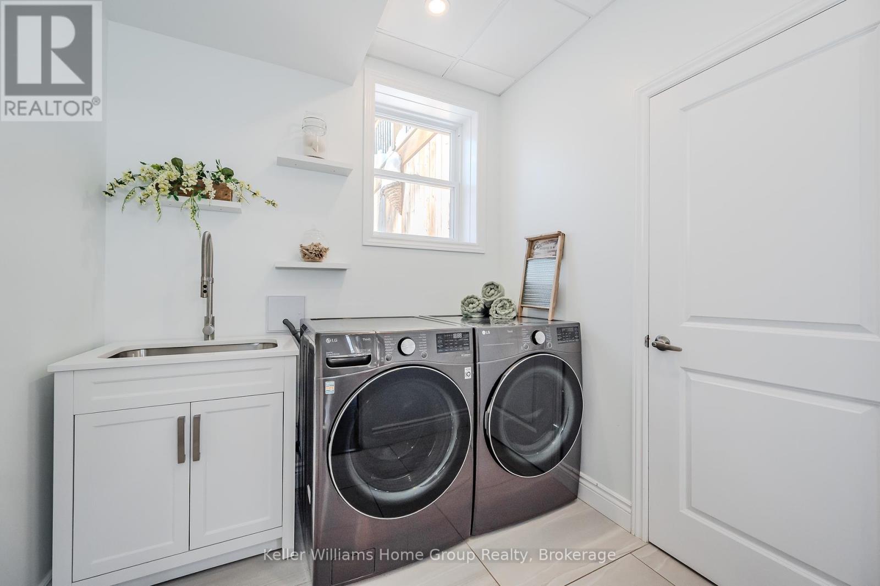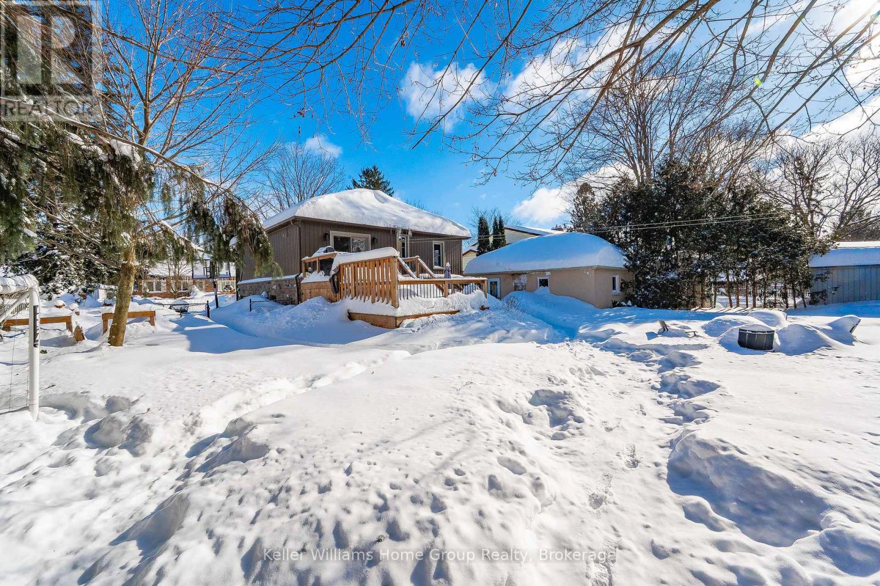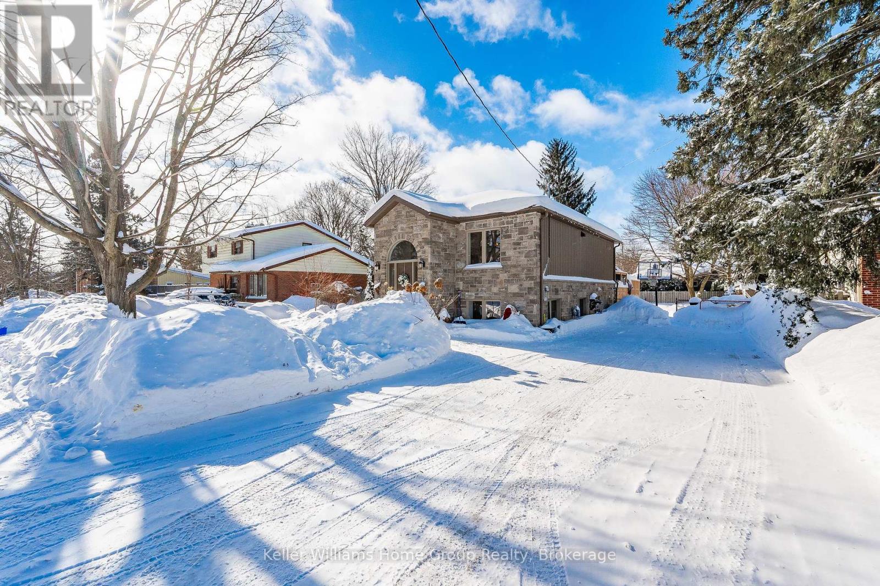230 N Queen Street Centre Wellington, Ontario N0B 1S0
$1,099,000
This amazing Elora Bungalow is a pleasant mix of modern convenience with classic design & set on a large, private, mature lot within a short walk to downtown Elora. Are you looking to be conveniently located in an established neighbourhood close to schools & parks? An afternoon walk will take you to the majestic Grand River, the Gorge Conservation area or meandering through the Village visiting the many shops & restaurants of historic downtown Elora. Nicely landscaped with gardens framing the inviting entrance, you enter the front door to an open concept main floor. Low maintenance tile floors are heated to create a cozy & comfortable space. Gourmet kitchen features huge island with breakfast bar, quartz countertops, tile backsplash & built-in stainless appliances. Large dining area will easily host those special family meals & overlooks spacious living room with pot lights and large windows flooding the space in natural light. The generous primary bedroom has a walk in closet & adjoining 3 piece bath with glass shower. Main floor walk out to large wood deck providing the perfect outdoor entertaining space. Stair lead down to fenced rear yard, mature trees & detached workshop, perfect for the hobbyist or additional storage. Check out the lower level to find 2 spacious bedrooms with large windows. With towering ceilings, the rec room also has heated floors & huge windows, adding to the convenience and comfort of this great home. With the latest in technology, this home features on demand hot water, in floor heating, an air to air heat pump & air exchange, ensuring efficiency & comfort. Perfect for empty nestors or families alike, the current owners are happy to share possible future addition plans/drawings. An awesome home worth a closer look. (id:51300)
Open House
This property has open houses!
12:00 pm
Ends at:1:00 pm
Property Details
| MLS® Number | X11978664 |
| Property Type | Single Family |
| Community Name | Elora/Salem |
| Amenities Near By | Hospital, Park, Schools |
| Parking Space Total | 6 |
| Structure | Workshop |
Building
| Bathroom Total | 2 |
| Bedrooms Above Ground | 1 |
| Bedrooms Below Ground | 2 |
| Bedrooms Total | 3 |
| Appliances | Oven - Built-in, Water Heater - Tankless, Water Softener, Water Heater, Dishwasher, Dryer, Refrigerator, Stove, Washer |
| Architectural Style | Raised Bungalow |
| Basement Development | Finished |
| Basement Type | Full (finished) |
| Construction Style Attachment | Detached |
| Cooling Type | Central Air Conditioning, Air Exchanger |
| Exterior Finish | Stone, Vinyl Siding |
| Foundation Type | Block |
| Heating Fuel | Natural Gas |
| Heating Type | Forced Air |
| Stories Total | 1 |
| Size Interior | 700 - 1,100 Ft2 |
| Type | House |
| Utility Water | Municipal Water |
Parking
| No Garage |
Land
| Acreage | No |
| Fence Type | Fenced Yard |
| Land Amenities | Hospital, Park, Schools |
| Sewer | Sanitary Sewer |
| Size Depth | 130 Ft ,4 In |
| Size Frontage | 68 Ft ,7 In |
| Size Irregular | 68.6 X 130.4 Ft |
| Size Total Text | 68.6 X 130.4 Ft |
| Zoning Description | R1a |
Rooms
| Level | Type | Length | Width | Dimensions |
|---|---|---|---|---|
| Basement | Utility Room | 2.92 m | 2.1 m | 2.92 m x 2.1 m |
| Basement | Bedroom | 2.96 m | 3.52 m | 2.96 m x 3.52 m |
| Basement | Bedroom | 2.96 m | 3.41 m | 2.96 m x 3.41 m |
| Basement | Laundry Room | 2.26 m | 2.1 m | 2.26 m x 2.1 m |
| Basement | Recreational, Games Room | 5.32 m | 7.75 m | 5.32 m x 7.75 m |
| Main Level | Dining Room | 4.03 m | 2.63 m | 4.03 m x 2.63 m |
| Main Level | Foyer | 2.41 m | 1.8 m | 2.41 m x 1.8 m |
| Main Level | Kitchen | 4.03 m | 4.95 m | 4.03 m x 4.95 m |
| Main Level | Living Room | 4.64 m | 4.85 m | 4.64 m x 4.85 m |
| Main Level | Office | 2.88 m | 2.73 m | 2.88 m x 2.73 m |
| Main Level | Primary Bedroom | 3.42 m | 3.92 m | 3.42 m x 3.92 m |
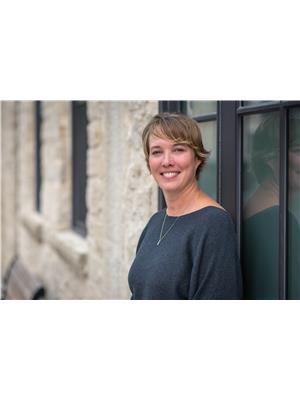
Melissa Seagrove
Broker
www.impactrealtygroup.com/
www.facebook.com/theimpactrealtygroup/

Dianne Snyder
Salesperson

Ted Mcdonald
Salesperson
(519) 830-1973
impactrealtygroup.com/
www.facebook.com/theimpactrealtygroup
twitter.com/TedImpactgroup
www.linkedin.com/in/ted-mcdonald-b1007824/

