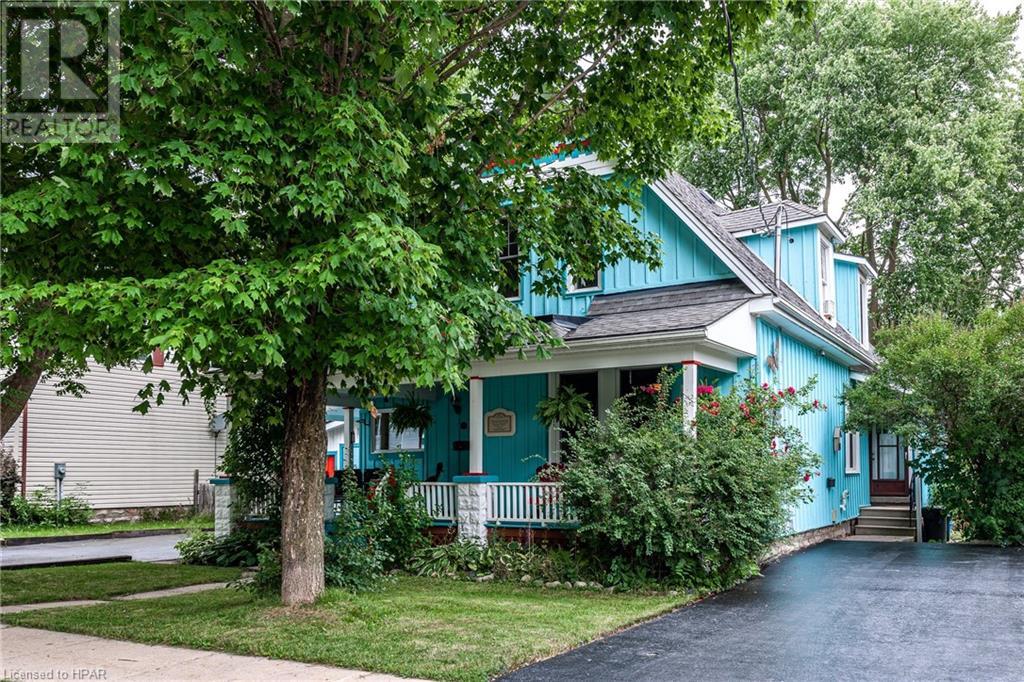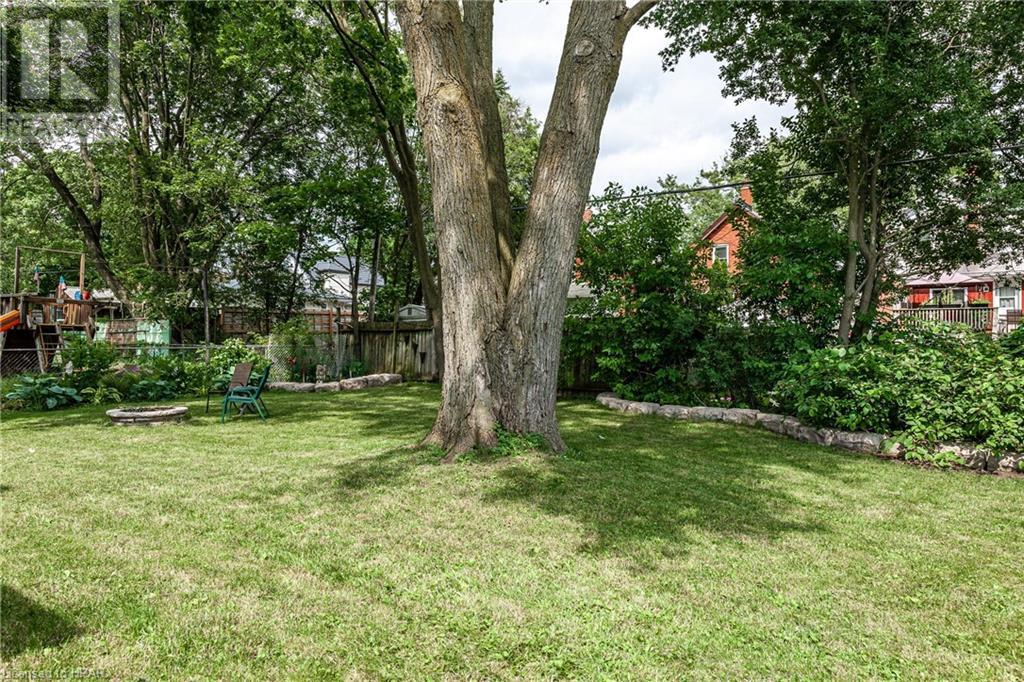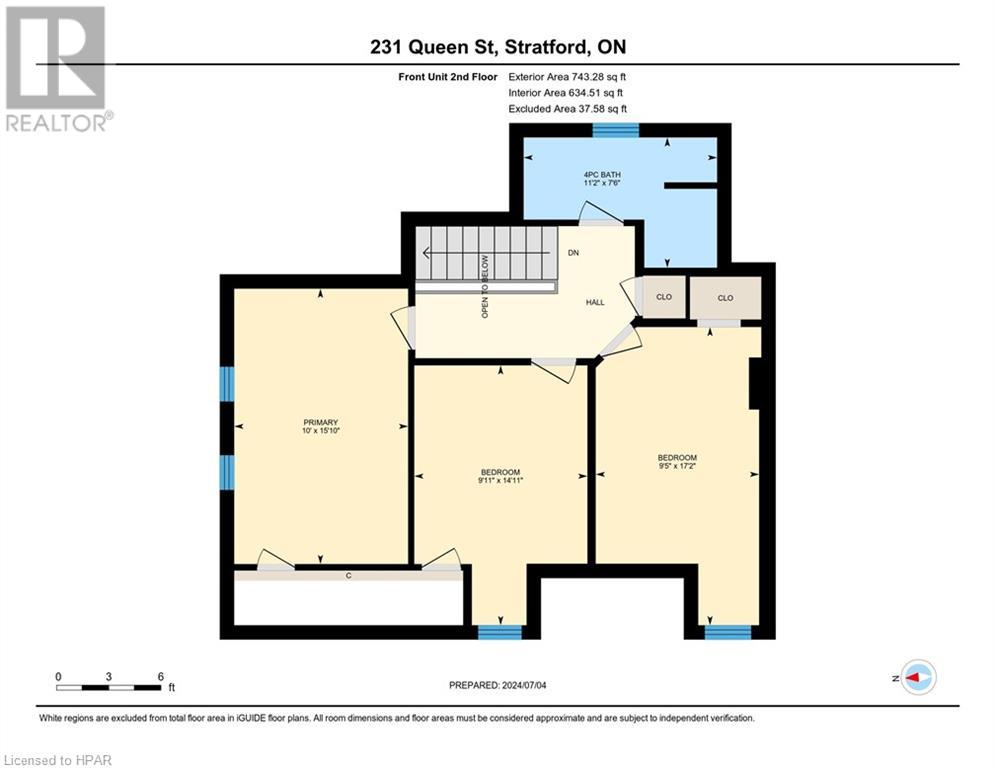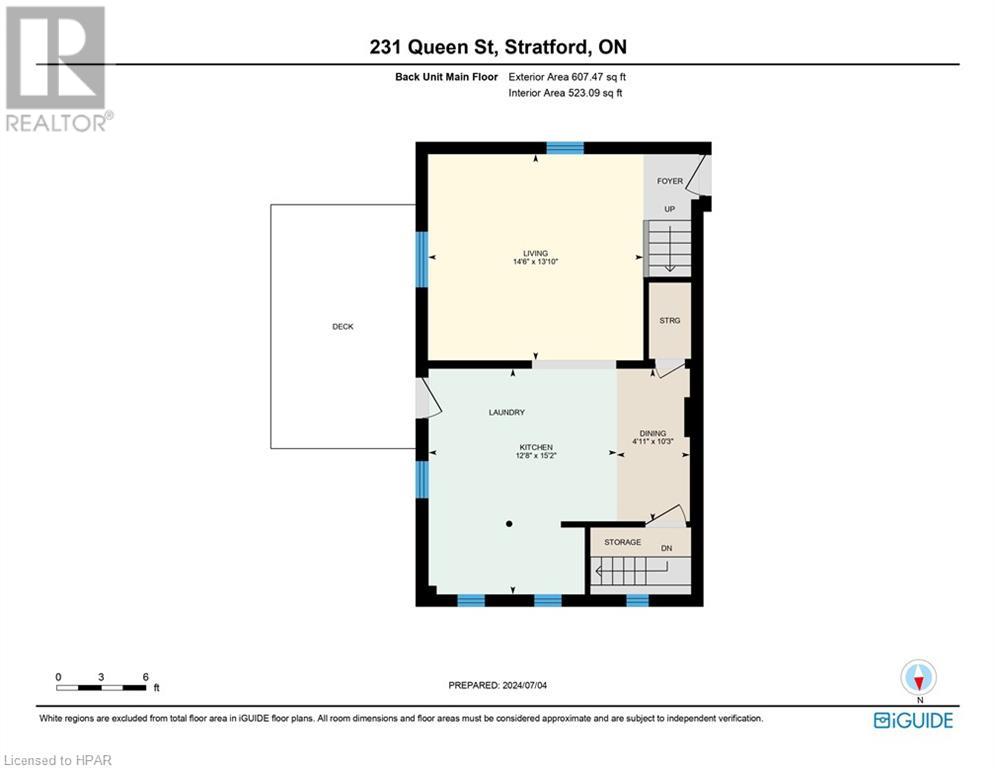5 Bedroom 3 Bathroom 2660 sqft
Window Air Conditioner Forced Air
$669,000
The time has come for this classic duplex, the Blue House, to go to another caring homeowner. This well maintained gem is a rare front/back duplex—its two houses in one! This property is a once in a generation opportunity, for use as a duplex, owner occupied or conversion to single family home with 2660 square feet of living space. Centrally located, this home is close to schools, Avon River, downtown, the east end shopping area and is only a couple blocks from Upper Queens Park and the Festival Theatre. The front unit has 3 spacious bedrooms and 2 full bathrooms and is a perfect owner occupied unit. It has a classic downstairs layout with a lovely front porch overlooking quiet and leafy Queen Street. The updated kitchen with eat-up island is a great place for the family to congregate. The downstairs living room, formal dining room, full bathroom and main floor laundry brings it all together. Upstairs, the large bedrooms with closets and 4 piece bathroom makes it perfect for families. The rear unit has its own driveway and entrance, large main floor open plan with living, dining and kitchen as well as main floor laundry. Out the back door, a new partially covered porch/deck awaits, overlooking the fabulous expansive shared backyard. In the upper floor of this unit, you will find a 4 piece bathroom and two generous bedrooms. To view all of this, as well as the heated single garage/workshop, shed and incredible yard, contact your REALTOR®? today for a private viewing. *Additional photos of tenanted unit available upon request. (id:51300)
Property Details
| MLS® Number | 40612764 |
| Property Type | Single Family |
| AmenitiesNearBy | Park, Schools |
| EquipmentType | Water Heater |
| Features | Paved Driveway |
| ParkingSpaceTotal | 5 |
| RentalEquipmentType | Water Heater |
Building
| BathroomTotal | 3 |
| BedroomsAboveGround | 5 |
| BedroomsTotal | 5 |
| Appliances | Water Softener |
| BasementDevelopment | Unfinished |
| BasementType | Full (unfinished) |
| ConstructedDate | 1905 |
| ConstructionMaterial | Wood Frame |
| ConstructionStyleAttachment | Detached |
| CoolingType | Window Air Conditioner |
| ExteriorFinish | Wood |
| Fixture | Ceiling Fans |
| FoundationType | Stone |
| HeatingFuel | Natural Gas |
| HeatingType | Forced Air |
| StoriesTotal | 2 |
| SizeInterior | 2660 Sqft |
| Type | House |
| UtilityWater | Municipal Water |
Parking
Land
| Acreage | No |
| LandAmenities | Park, Schools |
| Sewer | Municipal Sewage System |
| SizeDepth | 118 Ft |
| SizeFrontage | 64 Ft |
| SizeTotalText | Under 1/2 Acre |
| ZoningDescription | R2(2) |
Rooms
| Level | Type | Length | Width | Dimensions |
|---|
| Second Level | Primary Bedroom | | | 14'2'' x 8'4'' |
| Second Level | Bedroom | | | 11'6'' x 9'6'' |
| Second Level | 4pc Bathroom | | | 5'9'' x 6'10'' |
| Second Level | Primary Bedroom | | | 10'10'' x 10'0'' |
| Second Level | Bedroom | | | 17'2'' x 9'5'' |
| Second Level | Bedroom | | | 14'11'' x 9'11'' |
| Second Level | 4pc Bathroom | | | 7'6'' x 11'2'' |
| Main Level | Kitchen | | | 12'8'' x 15'2'' |
| Main Level | Dining Room | | | 4'11'' x 10'3'' |
| Main Level | Living Room | | | 14'6'' x 13'10'' |
| Main Level | Utility Room | | | 6'0'' x 7'6'' |
| Main Level | Kitchen | | | 13'10'' x 16'9'' |
| Main Level | 4pc Bathroom | | | 7'7'' x 4'0'' |
| Main Level | Dining Room | | | 13'9'' x 14'9'' |
| Main Level | Living Room | | | 15'5'' x 11'11'' |
| Main Level | Foyer | | | 7'2'' x 11'4'' |
https://www.realtor.ca/real-estate/27124276/231-queen-street-stratford











































