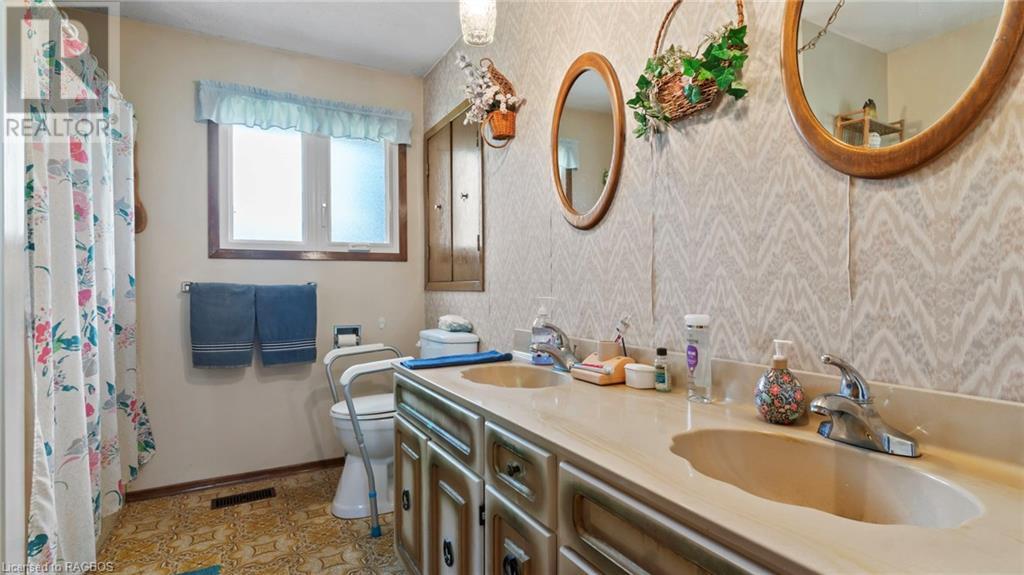5 Bedroom 2 Bathroom 3030 sqft
2 Level Fireplace None Forced Air Acreage
$2,499,900
This great 119 acre farm located in West Grey is the perfect spot to start your farming career off or to add to your existing cash crop operation. There is approximately 90 workable acres of very good Harriston Silt Loam to cultivate. There is also a 60x70 bank barn in good condition along with a concrete silo and metal granary. The house on the property is a very solid Stone/Brick century home with a 1970s addition. It has 5 bedrooms and 2 bathrooms. There are 3 sitting rooms in the house, each featuring a wood fireplace or woodstove. The home is heated with a new 2023 propane furnace. There is also a new 2024 hot water tank. In the last couple years the owner has updated windows, soffit/fascia, flooring and more. The fields are nicely squared off and easy to cultivate. (id:51300)
Property Details
| MLS® Number | 40641373 |
| Property Type | Agriculture |
| CommunityFeatures | School Bus |
| EquipmentType | Propane Tank |
| FarmType | Cash Crop |
| Features | Crushed Stone Driveway |
| ParkingSpaceTotal | 10 |
| RentalEquipmentType | Propane Tank |
| Structure | Bank Barn |
Building
| BathroomTotal | 2 |
| BedroomsAboveGround | 5 |
| BedroomsTotal | 5 |
| Appliances | Dishwasher, Dryer, Refrigerator, Stove, Washer, Window Coverings |
| ArchitecturalStyle | 2 Level |
| BasementDevelopment | Partially Finished |
| BasementType | Full (partially Finished) |
| ConstructedDate | 1880 |
| CoolingType | None |
| ExteriorFinish | Aluminum Siding, Brick, Stone |
| FireProtection | Smoke Detectors |
| FireplaceFuel | Wood |
| FireplacePresent | Yes |
| FireplaceTotal | 3 |
| FireplaceType | Other - See Remarks |
| Fixture | Ceiling Fans |
| FoundationType | Block |
| HeatingFuel | Propane |
| HeatingType | Forced Air |
| StoriesTotal | 2 |
| SizeInterior | 3030 Sqft |
| UtilityWater | Drilled Well |
Land
| Acreage | Yes |
| Sewer | Septic System |
| SizeFrontage | 863 Ft |
| SizeIrregular | 119.8 |
| SizeTotal | 119.8 Ac|101+ Acres |
| SizeTotalText | 119.8 Ac|101+ Acres |
| SoilType | Loam |
| ZoningDescription | A1 |
Rooms
| Level | Type | Length | Width | Dimensions |
|---|
| Second Level | Primary Bedroom | | | 16'9'' x 14'7'' |
| Second Level | 3pc Bathroom | | | Measurements not available |
| Second Level | Bedroom | | | 12'7'' x 9'11'' |
| Second Level | Bedroom | | | 10'4'' x 10'7'' |
| Second Level | Bedroom | | | 8'7'' x 10'7'' |
| Second Level | Bedroom | | | 12'11'' x 10'3'' |
| Basement | Utility Room | | | 11'10'' x 19'6'' |
| Basement | Recreation Room | | | 17'6'' x 13'7'' |
| Basement | Family Room | | | 19'7'' x 13'3'' |
| Main Level | Breakfast | | | 9'1'' x 10'7'' |
| Main Level | Foyer | | | 4'5'' x 5'3'' |
| Main Level | Sitting Room | | | 11'2'' x 10'1'' |
| Main Level | Kitchen | | | 10'4'' x 14'4'' |
| Main Level | Laundry Room | | | 7'10'' x 6'6'' |
| Main Level | Dining Room | | | 11'8'' x 13'4'' |
| Main Level | Living Room | | | 22'1'' x 13'6'' |
| Main Level | Foyer | | | 7'0'' x 9'8'' |
| Main Level | 5pc Bathroom | | | Measurements not available |
| Main Level | Mud Room | | | 7'1'' x 10'2'' |
Utilities
| Electricity | Available |
| Telephone | Available |
https://www.realtor.ca/real-estate/27375281/232667-concession-2-wgr-road-west-grey


















































