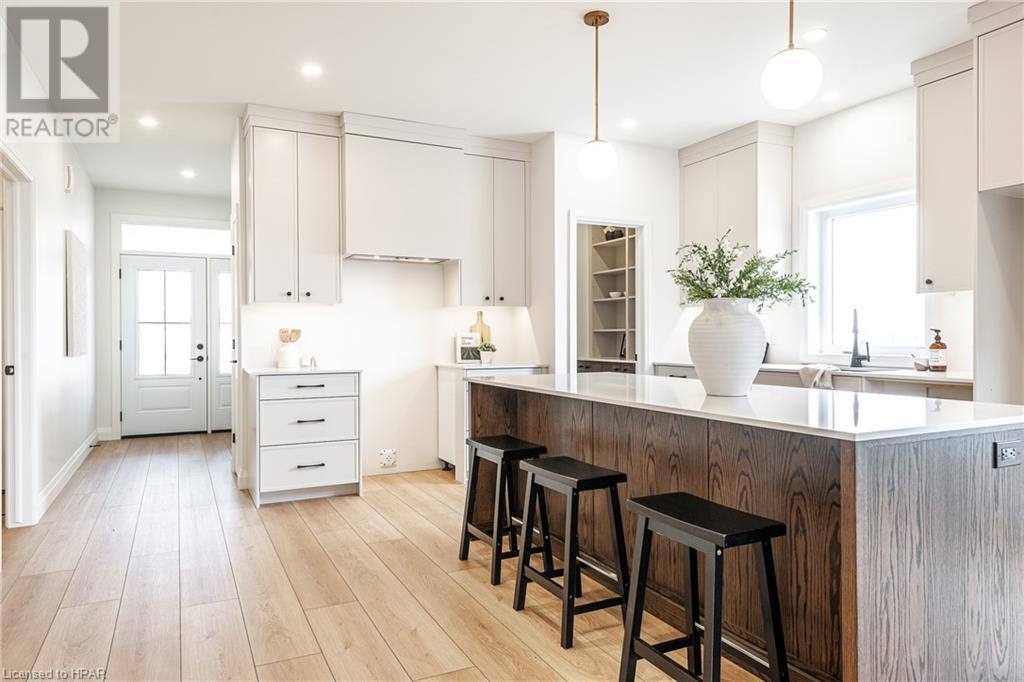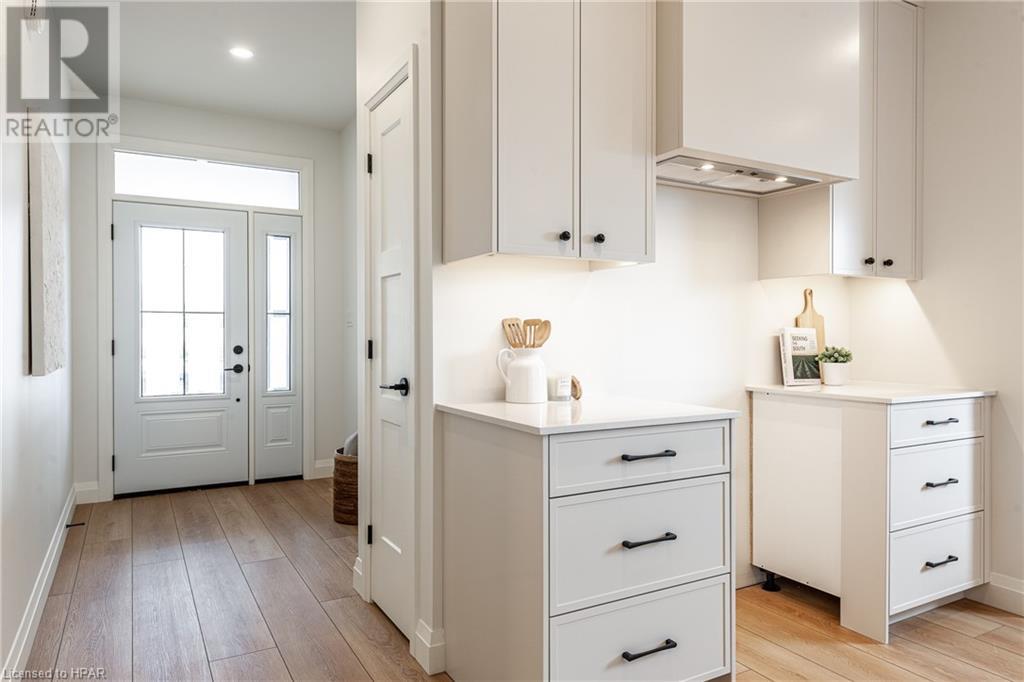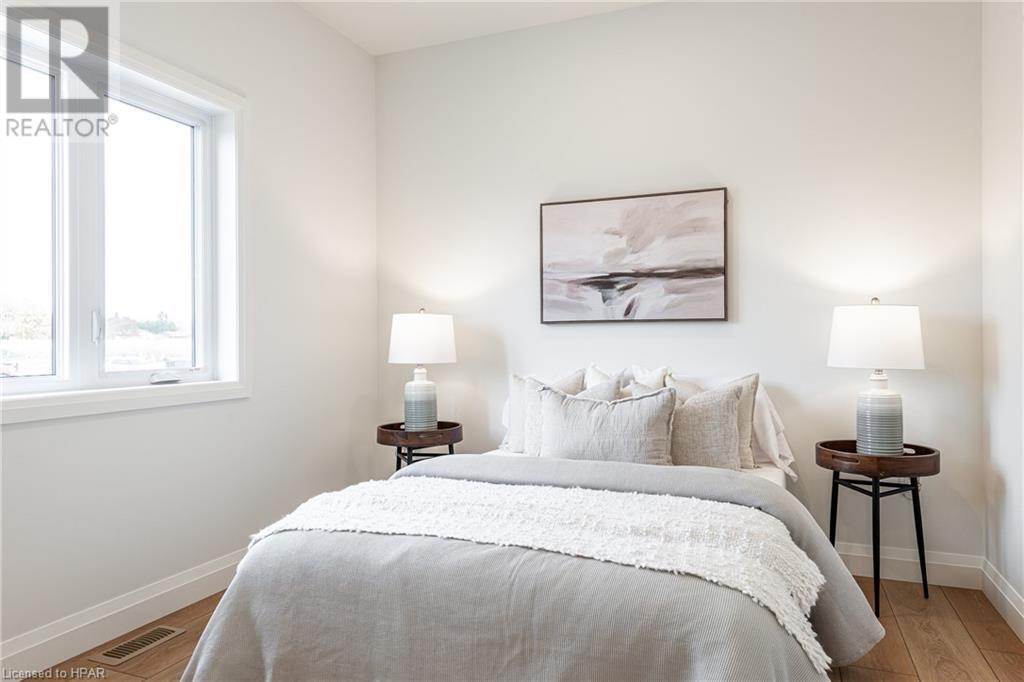234 Henry Street Mitchell, Ontario N0K 1N0
3 Bedroom 2 Bathroom 1680 sqft
Bungalow Fireplace Central Air Conditioning Forced Air
$809,900
Welcome to 234 Henry Street in the East Haven Subdivision. D.G Eckert Construction Ltd. is offering this 1,680 square foot bungalow plan with 3 bedrooms and 2 full bathrooms. Sprawling open concept design in the kitchen, dining and living room. With this home, you'll find main floor laundry, walk-in pantry and ample storage. The 1,600 + square foot basement is waiting for your finishing touches. A sodded lot, paved driveway and covered decks are also included in the price. Plenty of time to move in before the holidays. (id:51300)
Open House
This property has open houses!
November
23
Saturday
Starts at:
11:30 am
Ends at:1:00 pm
Property Details
| MLS® Number | 40671063 |
| Property Type | Single Family |
| AmenitiesNearBy | Golf Nearby, Playground, Schools |
| CommunityFeatures | Community Centre |
| EquipmentType | Water Heater |
| Features | Paved Driveway, Sump Pump, Automatic Garage Door Opener |
| ParkingSpaceTotal | 4 |
| RentalEquipmentType | Water Heater |
| Structure | Porch |
Building
| BathroomTotal | 2 |
| BedroomsAboveGround | 3 |
| BedroomsTotal | 3 |
| Appliances | Garage Door Opener |
| ArchitecturalStyle | Bungalow |
| BasementDevelopment | Unfinished |
| BasementType | Full (unfinished) |
| ConstructedDate | 2024 |
| ConstructionStyleAttachment | Detached |
| CoolingType | Central Air Conditioning |
| ExteriorFinish | Brick |
| FireplacePresent | Yes |
| FireplaceTotal | 1 |
| FoundationType | Poured Concrete |
| HeatingType | Forced Air |
| StoriesTotal | 1 |
| SizeInterior | 1680 Sqft |
| Type | House |
| UtilityWater | Municipal Water |
Parking
| Attached Garage |
Land
| AccessType | Highway Nearby |
| Acreage | No |
| LandAmenities | Golf Nearby, Playground, Schools |
| Sewer | Municipal Sewage System |
| SizeDepth | 121 Ft |
| SizeFrontage | 50 Ft |
| SizeTotalText | Under 1/2 Acre |
| ZoningDescription | R3 |
Rooms
| Level | Type | Length | Width | Dimensions |
|---|---|---|---|---|
| Main Level | Bedroom | 10'0'' x 11'0'' | ||
| Main Level | Bedroom | 10'6'' x 10'0'' | ||
| Main Level | 4pc Bathroom | Measurements not available | ||
| Main Level | Full Bathroom | Measurements not available | ||
| Main Level | Primary Bedroom | 12'0'' x 14'0'' | ||
| Main Level | Living Room | 16'9'' x 14'0'' | ||
| Main Level | Dining Room | 16'9'' x 8'0'' | ||
| Main Level | Kitchen | 13'0'' x 11'10'' |
https://www.realtor.ca/real-estate/27599544/234-henry-street-mitchell
Ellery Swinkels
Broker




























