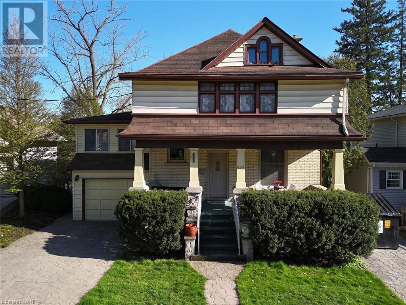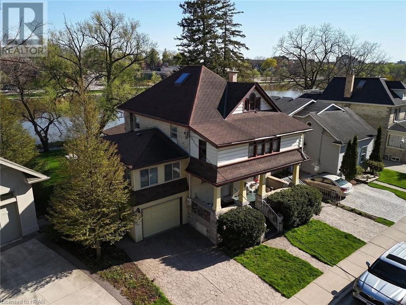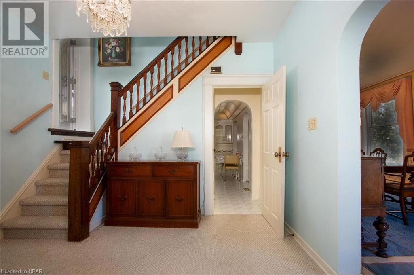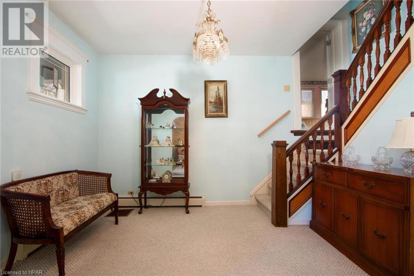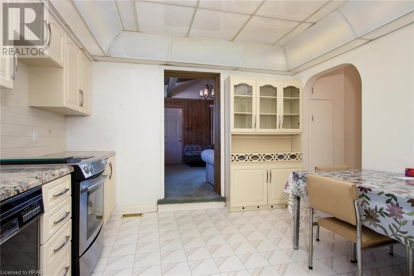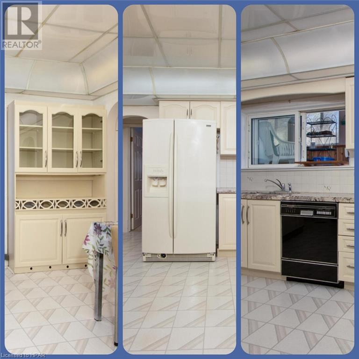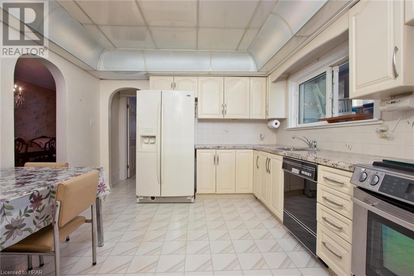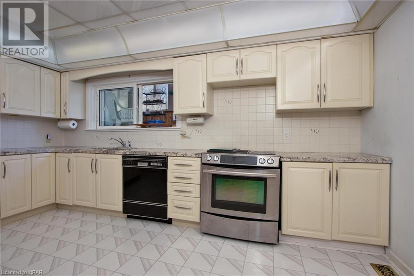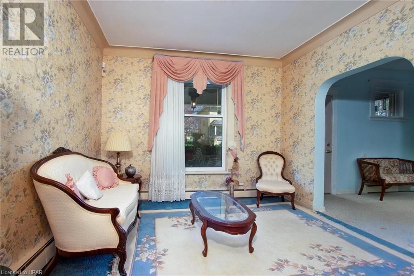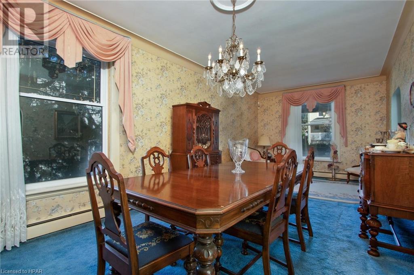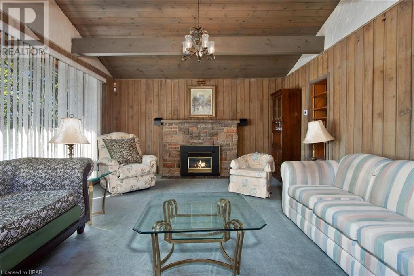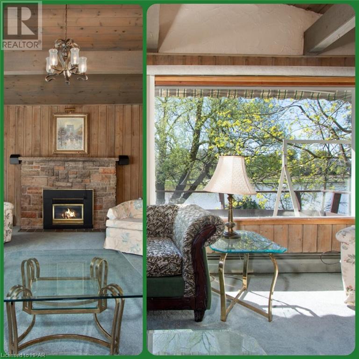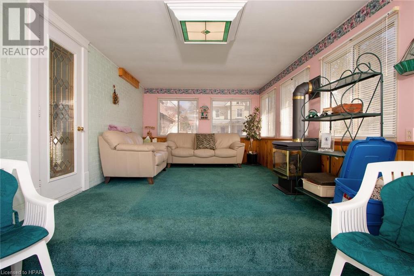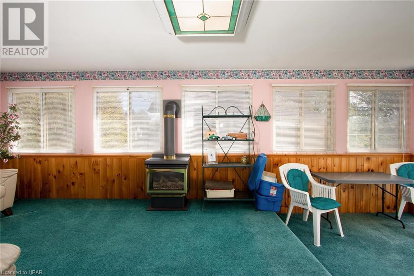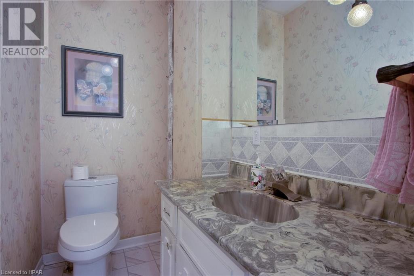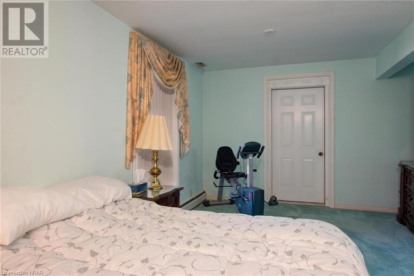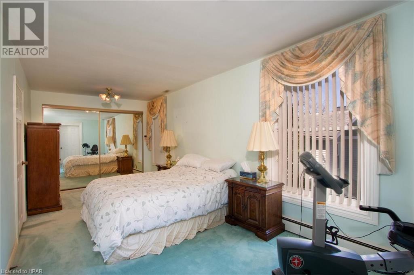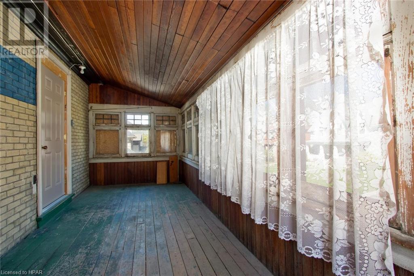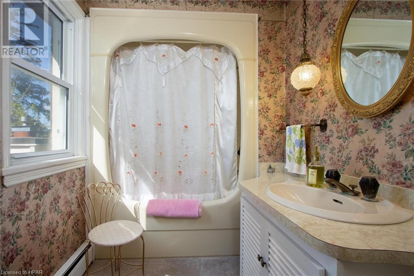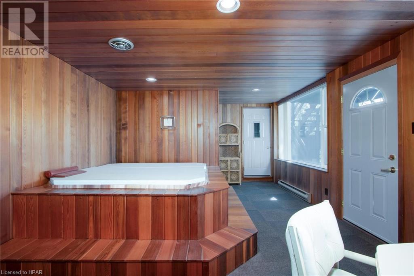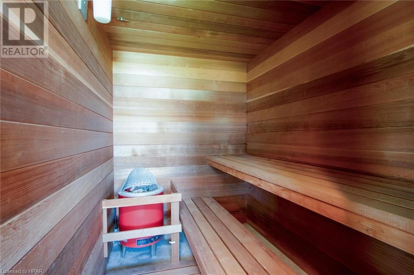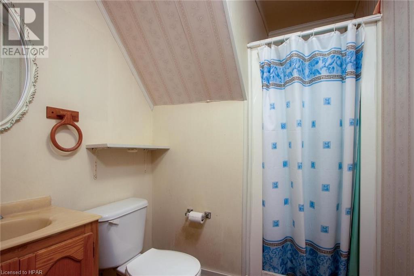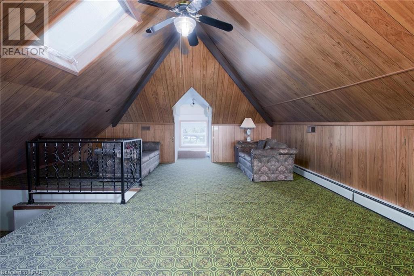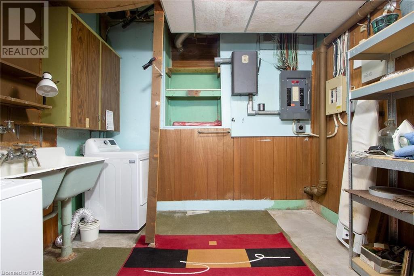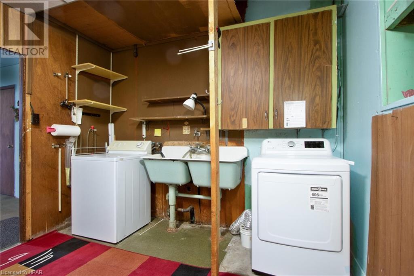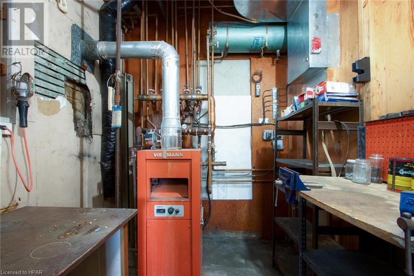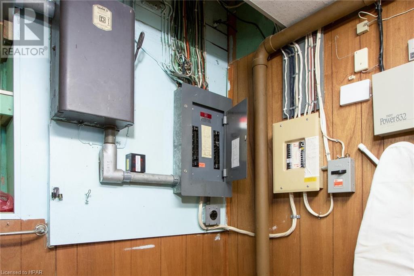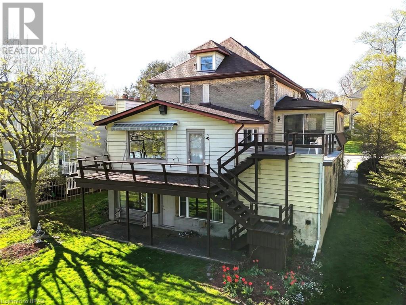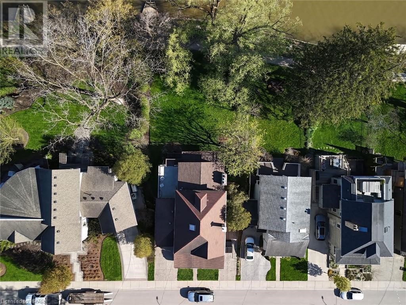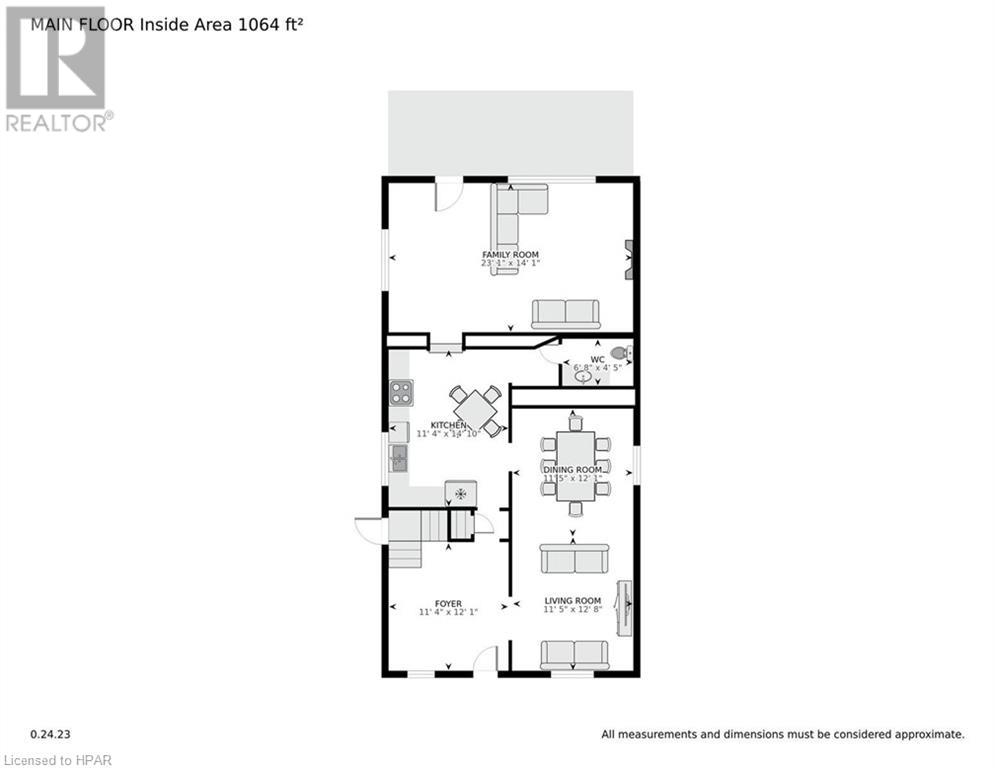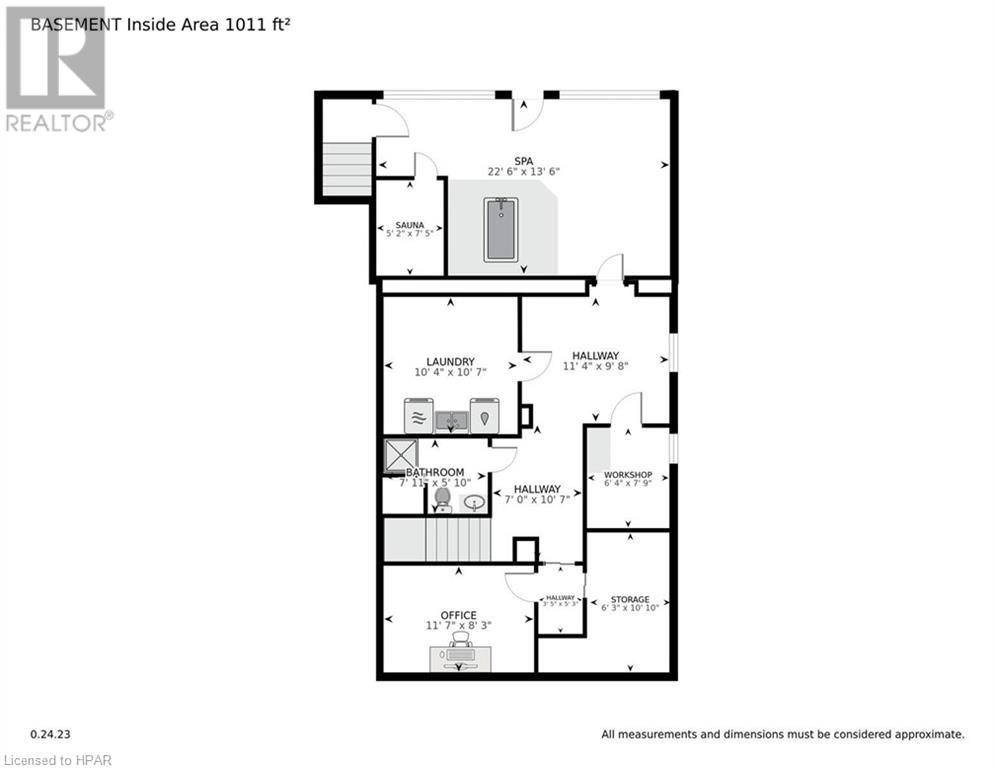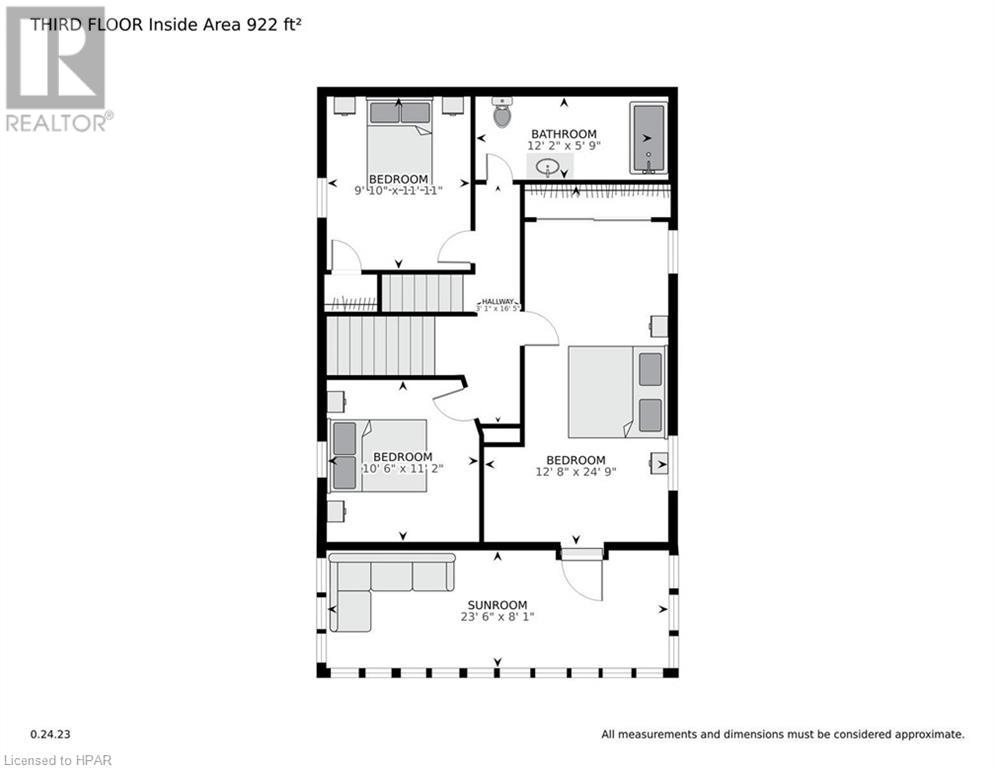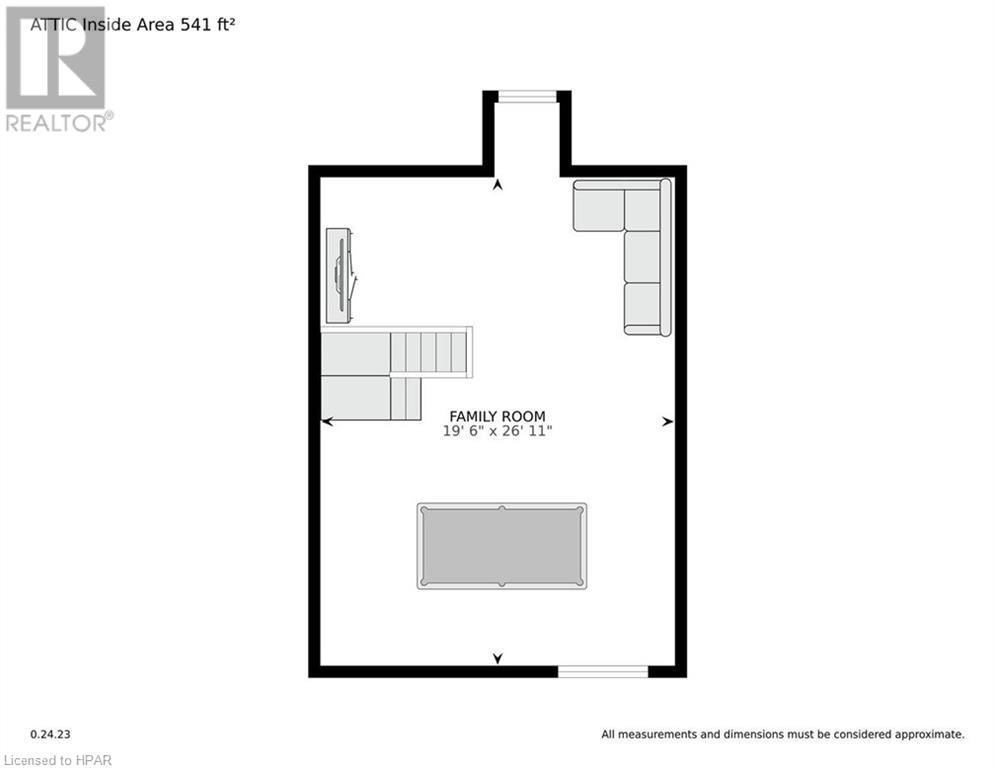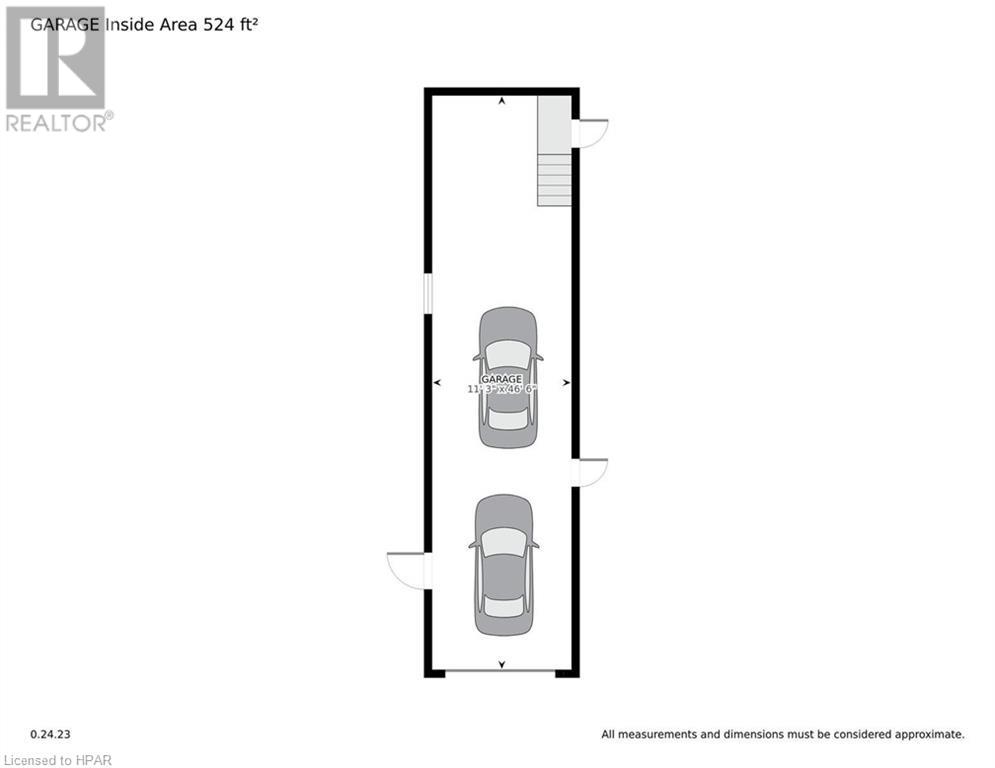3 Bedroom 3 Bathroom 2558 sqft
None Hot Water Radiator Heat Waterfront
$1,699,000
Welcome to 235 William Street! Offered for sale for the first time in over 50 years - opportunities like this are rare! Prime riverfront location with views of the historic William Allman Arena and the new Tom Patterson Theatre. Enjoy peaceful evening strolls along the river path, or launch a canoe right from your own backyard and go for a paddle. Stately yellow brick 2-1/2 story home with addition offers plenty of space for everyone. Garage and 2 driveways offer plenty of parking. Walking distance to everything Stratford has to offer - beautiful parks, world class theatre, and vibrant downtown core with fabulous restaurants and boutiques. Call your REALTOR® today for more details and arrange your private viewing. (id:51300)
Property Details
| MLS® Number | 40583652 |
| Property Type | Single Family |
| ParkingSpaceTotal | 5 |
| ViewType | View Of Water |
| WaterFrontName | Lake Victoria |
| WaterFrontType | Waterfront |
Building
| BathroomTotal | 3 |
| BedroomsAboveGround | 3 |
| BedroomsTotal | 3 |
| Appliances | Dishwasher, Dryer, Refrigerator, Stove |
| BasementDevelopment | Partially Finished |
| BasementType | Full (partially Finished) |
| ConstructedDate | 1895 |
| ConstructionStyleAttachment | Detached |
| CoolingType | None |
| ExteriorFinish | Aluminum Siding, Brick, Concrete, Vinyl Siding, Shingles |
| FoundationType | Stone |
| HalfBathTotal | 1 |
| HeatingType | Hot Water Radiator Heat |
| StoriesTotal | 3 |
| SizeInterior | 2558 Sqft |
| Type | House |
| UtilityWater | Municipal Water |
Parking
Land
| AccessType | Road Access |
| Acreage | No |
| Sewer | Municipal Sewage System |
| SizeFrontage | 54 Ft |
| SizeIrregular | 0.13 |
| SizeTotal | 0.13 Ac|under 1/2 Acre |
| SizeTotalText | 0.13 Ac|under 1/2 Acre |
| SurfaceWater | Lake |
| ZoningDescription | R2 |
Rooms
| Level | Type | Length | Width | Dimensions |
|---|
| Second Level | Sunroom | | | 11'9'' x 24'4'' |
| Third Level | 4pc Bathroom | | | 12'2'' x 5'9'' |
| Third Level | Bedroom | | | 9'10'' x 11'11'' |
| Third Level | Other | | | 3'1'' x 16'5'' |
| Third Level | Bedroom | | | 12'8'' x 24'9'' |
| Third Level | Bedroom | | | 10'6'' x 11'2'' |
| Third Level | Sunroom | | | 23'6'' x 8'1'' |
| Basement | Other | | | 22'6'' x 13'6'' |
| Basement | Sauna | | | 5'2'' x 7'5'' |
| Basement | Other | | | 11'4'' x 9'8'' |
| Basement | Laundry Room | | | 10'4'' x 10'7'' |
| Basement | Workshop | | | 6'4'' x 7'9'' |
| Basement | Other | | | 7'0'' x 10'7'' |
| Basement | 3pc Bathroom | | | 7'11'' x 5'10'' |
| Basement | Other | | | 3'5'' x 5'3'' |
| Basement | Storage | | | 6'3'' x 10'10'' |
| Basement | Office | | | 11'7'' x 8'3'' |
| Main Level | Family Room | | | 23'1'' x 14'1'' |
| Main Level | 2pc Bathroom | | | 6'8'' x 4'5'' |
| Main Level | Dining Room | | | 11'5'' x 12'1'' |
| Main Level | Living Room | | | 11'5'' x 12'8'' |
| Main Level | Kitchen | | | 11'4'' x 14'10'' |
| Main Level | Foyer | | | 11'4'' x 12'1'' |
Utilities
| Electricity | Available |
| Natural Gas | Available |
https://www.realtor.ca/real-estate/26857170/235-william-street-stratford

