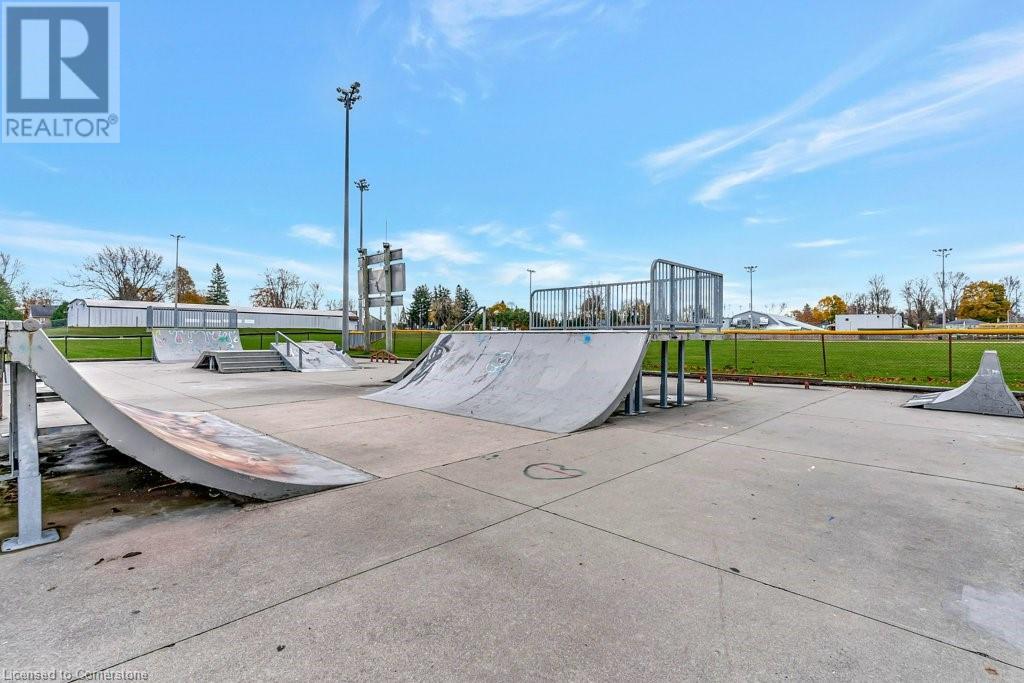235 Winston Street E Listowel, Ontario N4W 2T6
$349,900
This cozy 3-bedroom, 2-bathroom home in the heart of Listowel has all the charm of a classic older home, paired with incredible potential. Set on a spacious corner lot, the property features a fully fenced backyard—perfect for kids, pets, and summer gatherings. Inside, you’ll find a layout that offers flexibility and plenty of space. The kitchen has plenty of cabinet space and opens up into a spacious dining area and a generous family room with access to the backyard. The main floor also features primary bedroom, office, cozy livingroom and a 3 piece bathroom. On the second floor, you'll find two more bedrooms, a walk-in closet and a second 3 piece bathroom. With its convenient location close to schools, parks, and shopping, this property is a gem waiting to shine. Imagine the possibilities as you turn this house into a home! (id:51300)
Open House
This property has open houses!
2:00 pm
Ends at:4:00 pm
Property Details
| MLS® Number | 40669792 |
| Property Type | Single Family |
| AmenitiesNearBy | Hospital, Park, Schools, Shopping |
| EquipmentType | Furnace, Other, Water Heater |
| Features | Southern Exposure, Corner Site, Sump Pump |
| ParkingSpaceTotal | 3 |
| RentalEquipmentType | Furnace, Other, Water Heater |
Building
| BathroomTotal | 2 |
| BedroomsAboveGround | 3 |
| BedroomsTotal | 3 |
| Appliances | Dishwasher, Dryer, Microwave, Refrigerator, Stove, Washer |
| BasementDevelopment | Unfinished |
| BasementType | Full (unfinished) |
| ConstructedDate | 1895 |
| ConstructionStyleAttachment | Detached |
| CoolingType | Central Air Conditioning |
| ExteriorFinish | Vinyl Siding |
| FoundationType | Stone |
| HeatingType | Forced Air |
| StoriesTotal | 2 |
| SizeInterior | 1957.44 Sqft |
| Type | House |
| UtilityWater | Municipal Water |
Land
| Acreage | No |
| LandAmenities | Hospital, Park, Schools, Shopping |
| Sewer | Municipal Sewage System |
| SizeDepth | 132 Ft |
| SizeFrontage | 66 Ft |
| SizeTotalText | Under 1/2 Acre |
| ZoningDescription | R4 |
Rooms
| Level | Type | Length | Width | Dimensions |
|---|---|---|---|---|
| Second Level | 3pc Bathroom | 13'11'' x 12'9'' | ||
| Second Level | Other | 8'9'' x 7'6'' | ||
| Second Level | Bedroom | 9'11'' x 10'9'' | ||
| Second Level | Bedroom | 13'1'' x 9'10'' | ||
| Basement | Storage | 14'0'' x 12'2'' | ||
| Basement | Storage | 11'0'' x 16'8'' | ||
| Basement | Utility Room | 11'1'' x 16'8'' | ||
| Main Level | Storage | 8'11'' x 16'4'' | ||
| Main Level | Primary Bedroom | 19'3'' x 9'6'' | ||
| Main Level | Office | 11'3'' x 13'9'' | ||
| Main Level | Living Room | 13'9'' x 17'4'' | ||
| Main Level | Eat In Kitchen | 14'6'' x 13'3'' | ||
| Main Level | Foyer | 8'7'' x 12'3'' | ||
| Main Level | Family Room | 15'3'' x 16'0'' | ||
| Main Level | 3pc Bathroom | 7'10'' x 6'10'' |
https://www.realtor.ca/real-estate/27622150/235-winston-street-e-listowel
Sandra Krowiak
Salesperson
Lisa Harlock
Broker











































