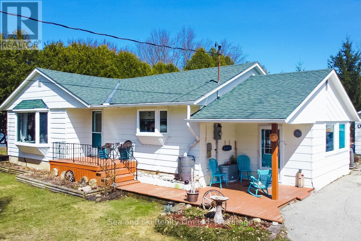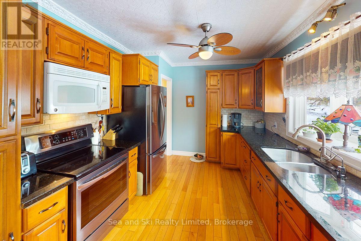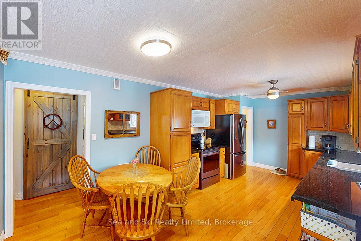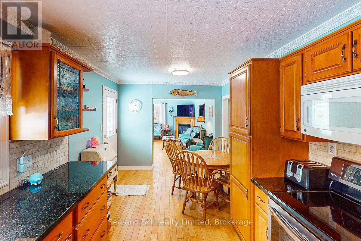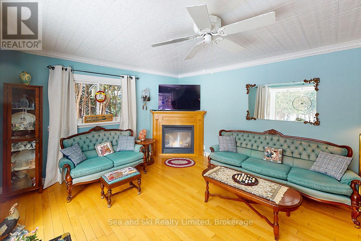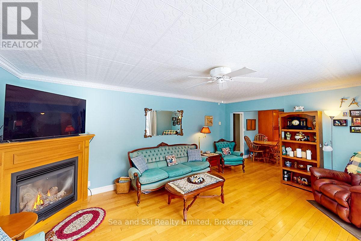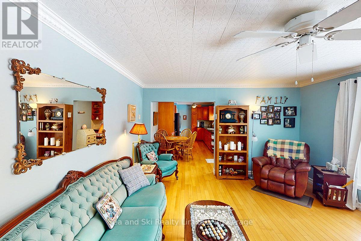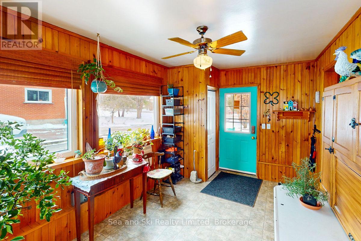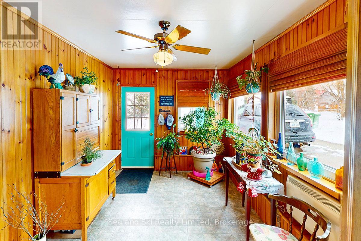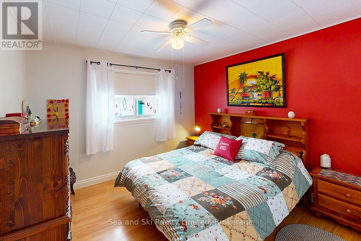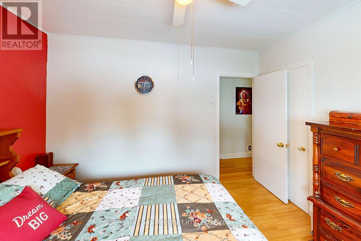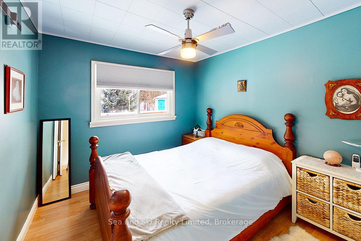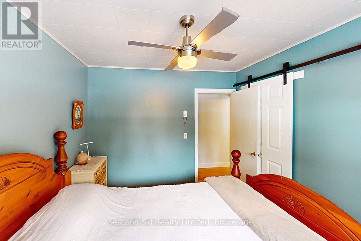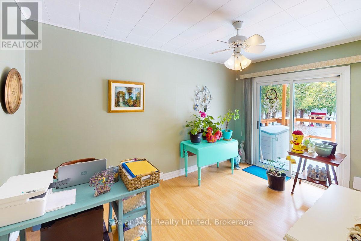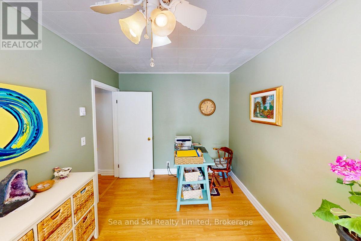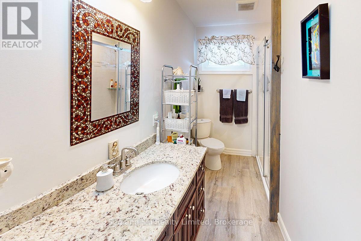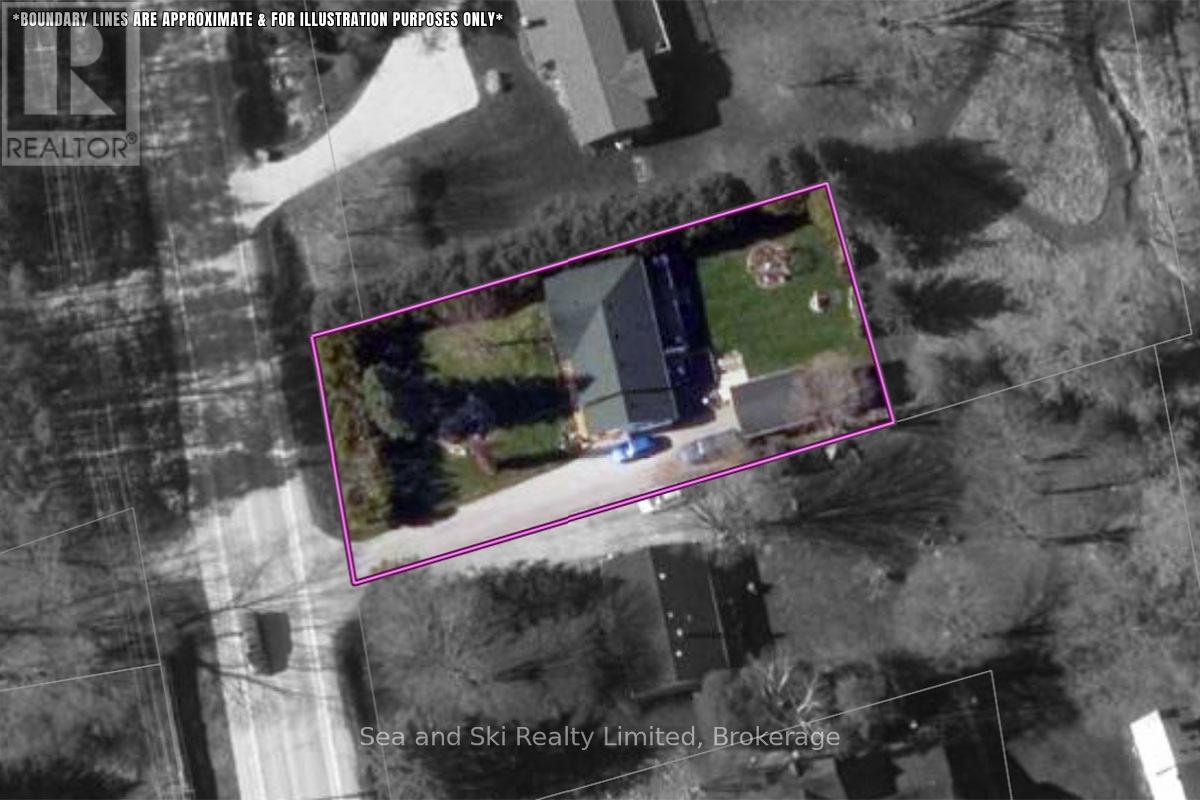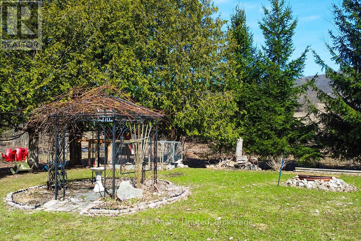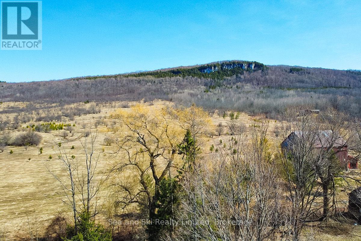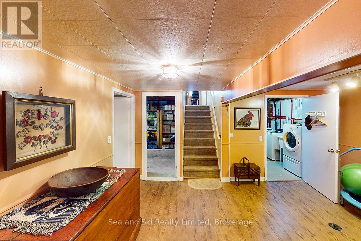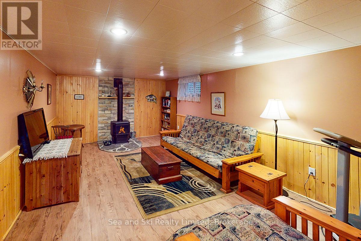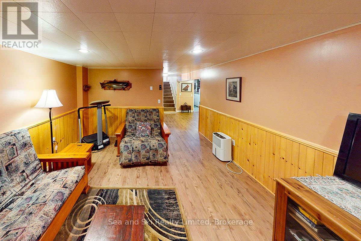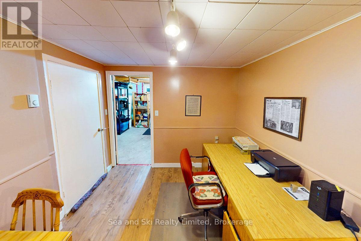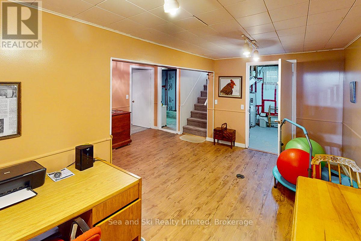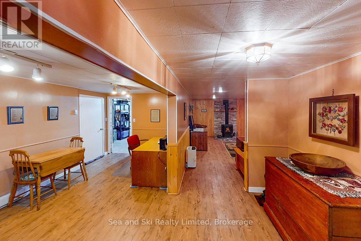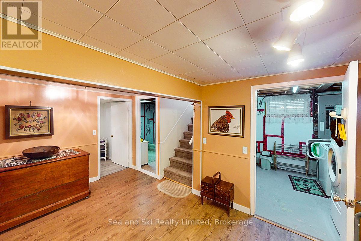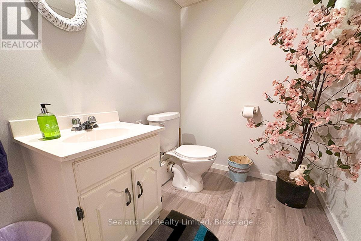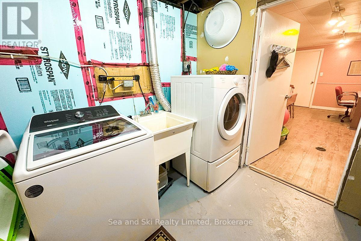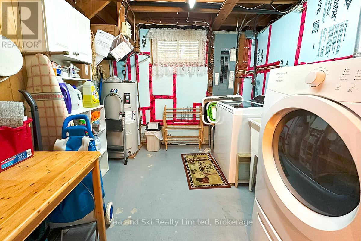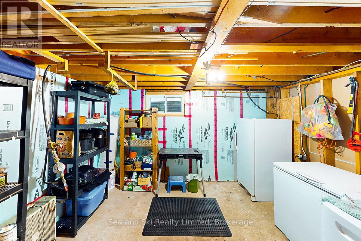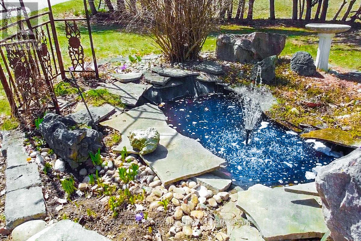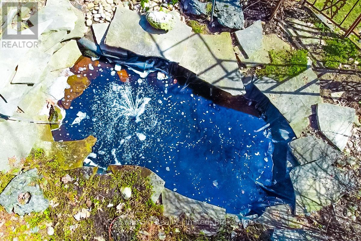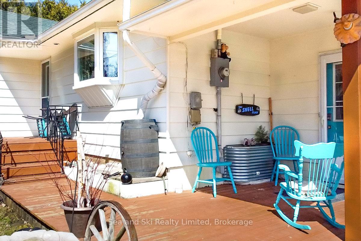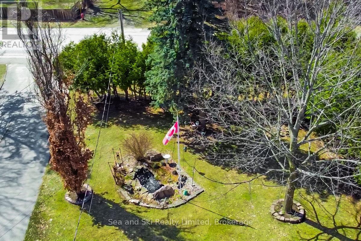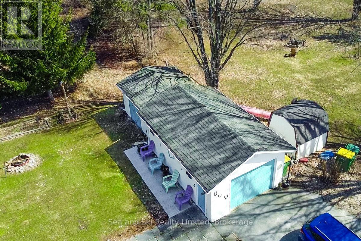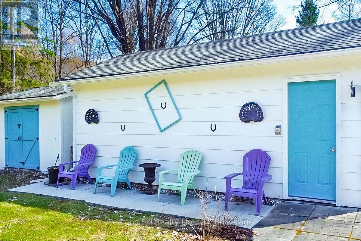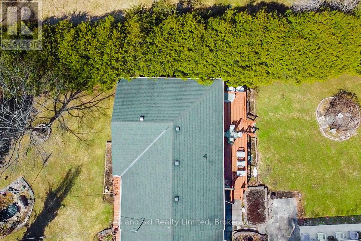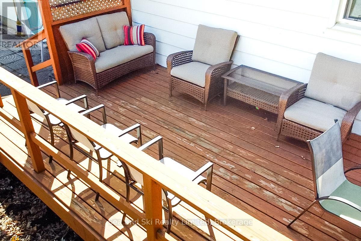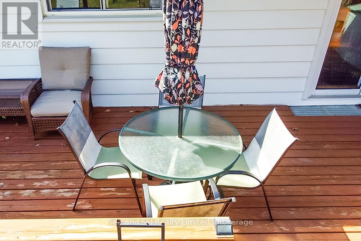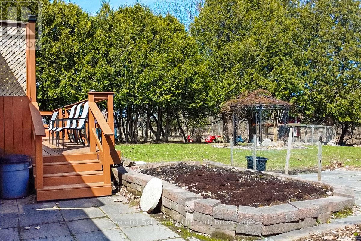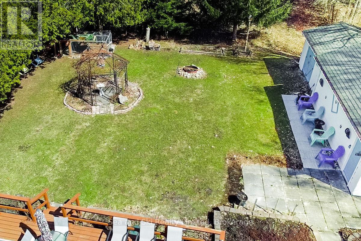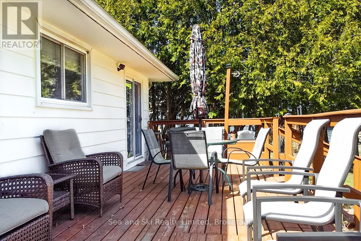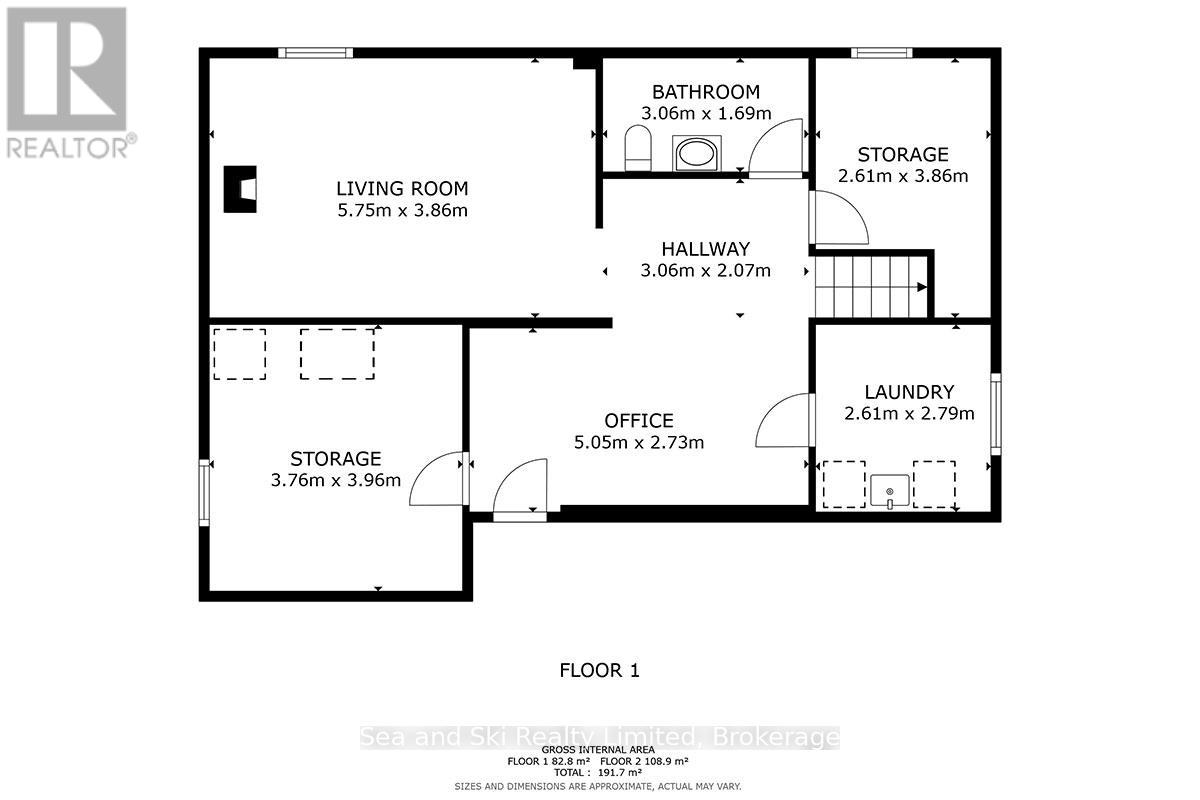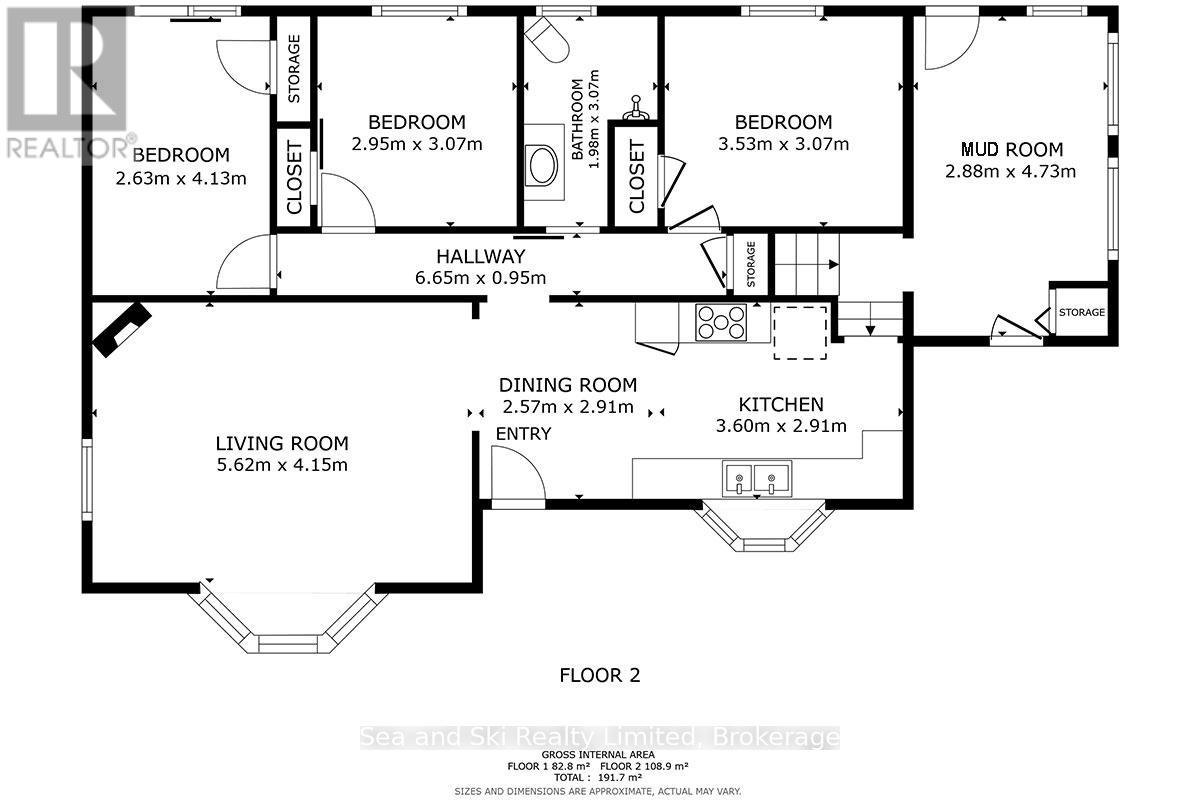235345 Grey Road 13 Road Grey Highlands, Ontario N0C 1G0
$679,000
Spectacular views. Village charm. Four-season living at its best.Welcome to this inviting home in the heart of Kimberley, where panoramic views of Old Baldyand the Beaver Valley surround you. Nestled on a quiet street in one of Grey Countys mostdesirable villages, this 3-bedroom, 2-bathroom home offers the perfect blend of comfort,character, and convenience.Step inside to an open-concept main floor with warm oak hardwood flooring, a cozy propanefireplace, and large windows that frame the valley views. The well-appointed kitchen, living, anddining spaces create an ideal layout for entertaining or simply enjoying peaceful country living.The main floor also includes two bedrooms and a full bathroom, while the spacious lower levelfeatures a bright family room with a second propane fireplace, a third bedroom, bathroom, andplenty of storage.Enjoy morning coffee or evening sunsets on the front or back decks, and take in the largebackyard perfect for outdoor gatherings or quiet reflection. A detached garage provides extraspace for gear, tools, or a workshop.Located in the quaint village of Kimberley, you are just steps from local dining, shops, and trailsystems, and minutes to the Beaver Valley Ski Club, Thornbury, Blue Mountain, and all thatOntario's top four-season playground has to offer. (id:51300)
Property Details
| MLS® Number | X12083544 |
| Property Type | Single Family |
| Community Name | Grey Highlands |
| Equipment Type | Propane Tank |
| Features | Flat Site, Gazebo, Sump Pump |
| Parking Space Total | 6 |
| Rental Equipment Type | Propane Tank |
| Structure | Shed |
| View Type | Valley View |
Building
| Bathroom Total | 2 |
| Bedrooms Above Ground | 3 |
| Bedrooms Total | 3 |
| Age | 51 To 99 Years |
| Appliances | Water Heater, Water Treatment, Dryer, Microwave, Stove, Washer, Refrigerator |
| Architectural Style | Bungalow |
| Basement Development | Partially Finished |
| Basement Type | Full (partially Finished) |
| Construction Style Attachment | Detached |
| Exterior Finish | Hardboard |
| Fireplace Present | Yes |
| Fireplace Total | 2 |
| Foundation Type | Block |
| Half Bath Total | 1 |
| Heating Fuel | Electric |
| Heating Type | Baseboard Heaters |
| Stories Total | 1 |
| Size Interior | 1,100 - 1,500 Ft2 |
| Type | House |
| Utility Water | Municipal Water |
Parking
| Detached Garage | |
| Garage |
Land
| Acreage | No |
| Sewer | Septic System |
| Size Depth | 178 Ft ,6 In |
| Size Frontage | 80 Ft |
| Size Irregular | 80 X 178.5 Ft |
| Size Total Text | 80 X 178.5 Ft|under 1/2 Acre |
| Zoning Description | R |
Rooms
| Level | Type | Length | Width | Dimensions |
|---|---|---|---|---|
| Basement | Workshop | 3.76 m | 3 m | 3.76 m x 3 m |
| Basement | Utility Room | 2.61 m | 3.86 m | 2.61 m x 3.86 m |
| Basement | Bathroom | 3.06 m | 1.69 m | 3.06 m x 1.69 m |
| Basement | Family Room | 5.75 m | 3.86 m | 5.75 m x 3.86 m |
| Basement | Office | 5.05 m | 2.73 m | 5.05 m x 2.73 m |
| Basement | Laundry Room | 2.61 m | 2.79 m | 2.61 m x 2.79 m |
| Main Level | Living Room | 5.62 m | 4.15 m | 5.62 m x 4.15 m |
| Main Level | Bathroom | 1.98 m | 3.07 m | 1.98 m x 3.07 m |
| Main Level | Kitchen | 3.6 m | 2.91 m | 3.6 m x 2.91 m |
| Main Level | Dining Room | 2.57 m | 2.91 m | 2.57 m x 2.91 m |
| Main Level | Primary Bedroom | 3.53 m | 3.07 m | 3.53 m x 3.07 m |
| Main Level | Bedroom 2 | 2.63 m | 4.13 m | 2.63 m x 4.13 m |
| Main Level | Bedroom 3 | 2.95 m | 3.07 m | 2.95 m x 3.07 m |
| Main Level | Mud Room | 2.88 m | 4.73 m | 2.88 m x 4.73 m |
Utilities
| Cable | Installed |
| Electricity | Installed |
https://www.realtor.ca/real-estate/28168886/235345-grey-road-13-road-grey-highlands-grey-highlands
Karen Cox
Broker of Record
www.seaandskirealty.ca/
www.facebook.com/karenseaandski
twitter.com/KarenCseaandski
www.linkedin.com/profile/view
www.instagram.com/karenseaandski/
Russell Severnuk
Salesperson
www.seaandskirealty.ca/
www.facebook.com/sea.and.ski.realty
twitter.com/
www.linkedin.com/profile/edit


