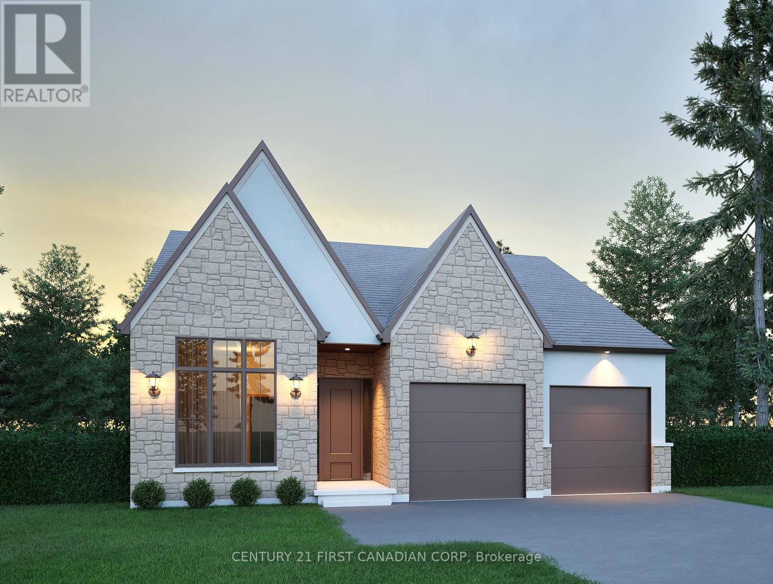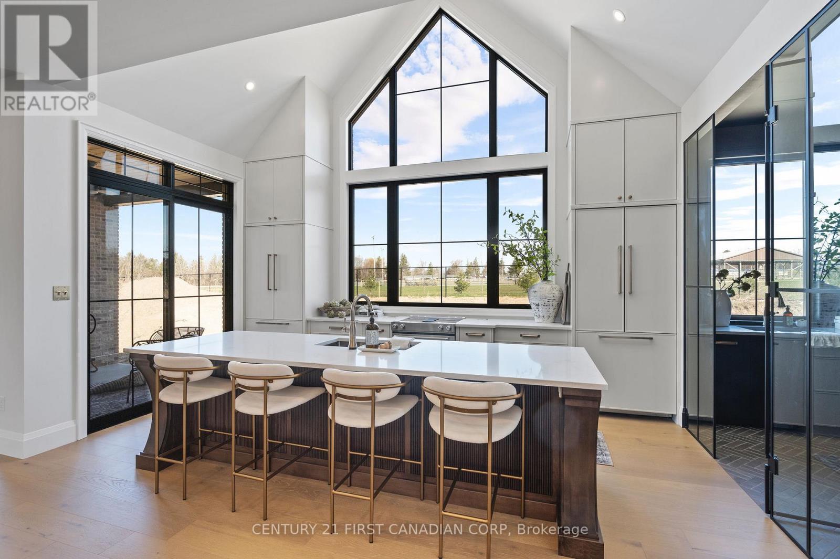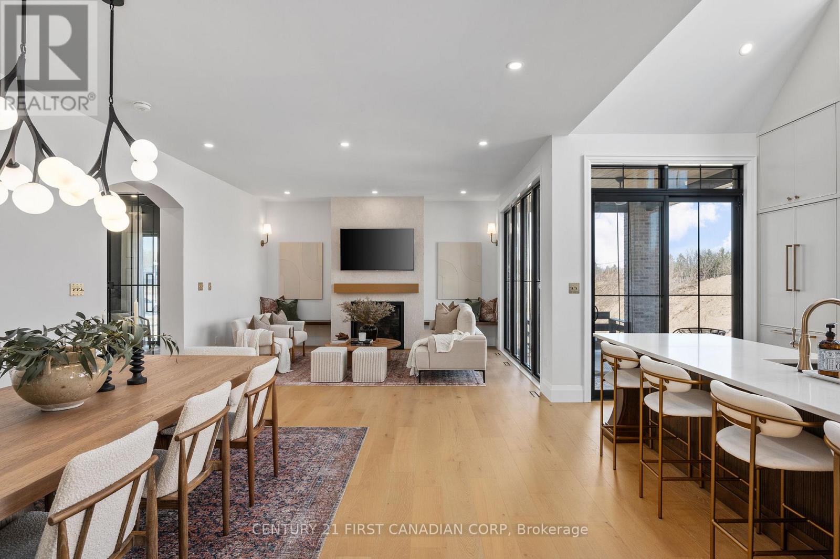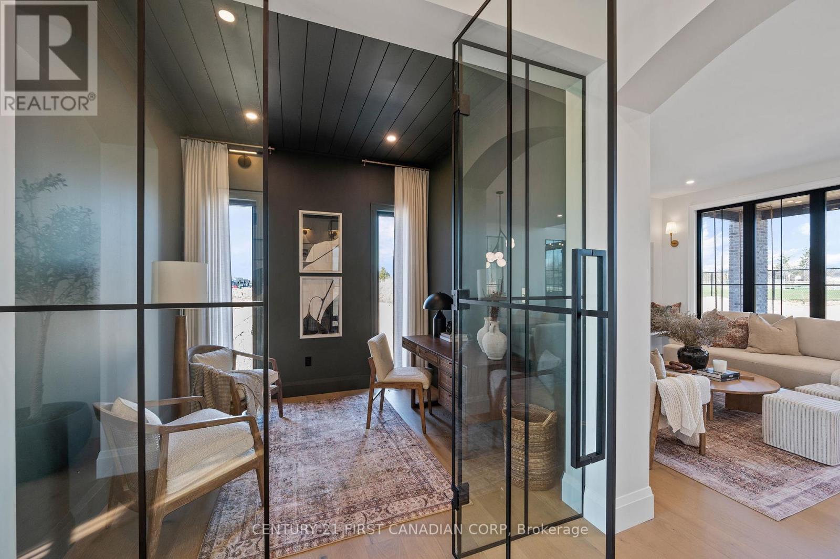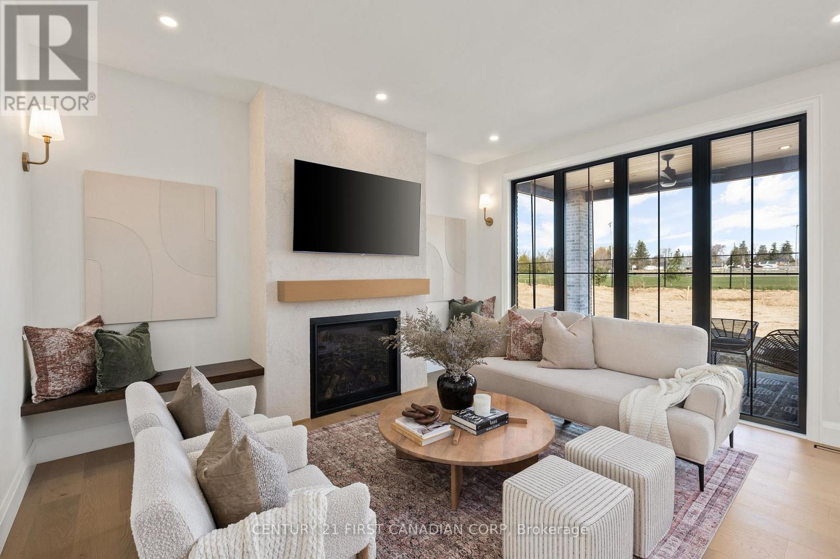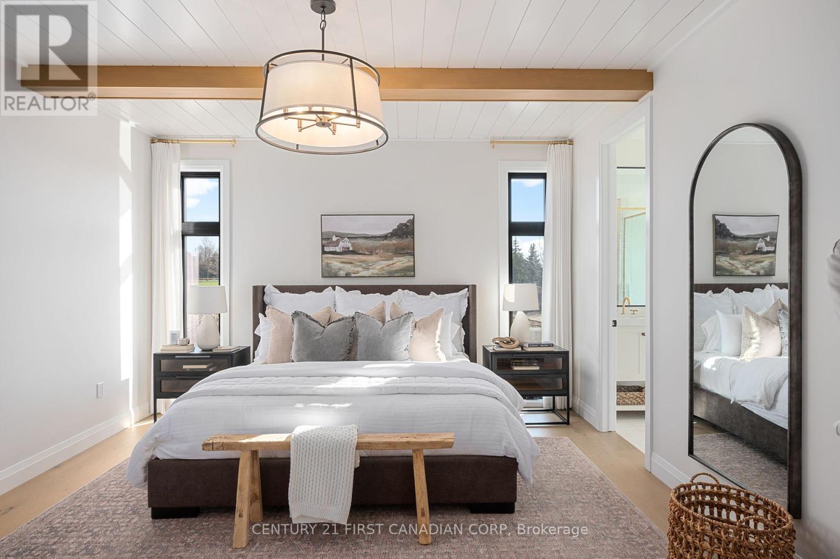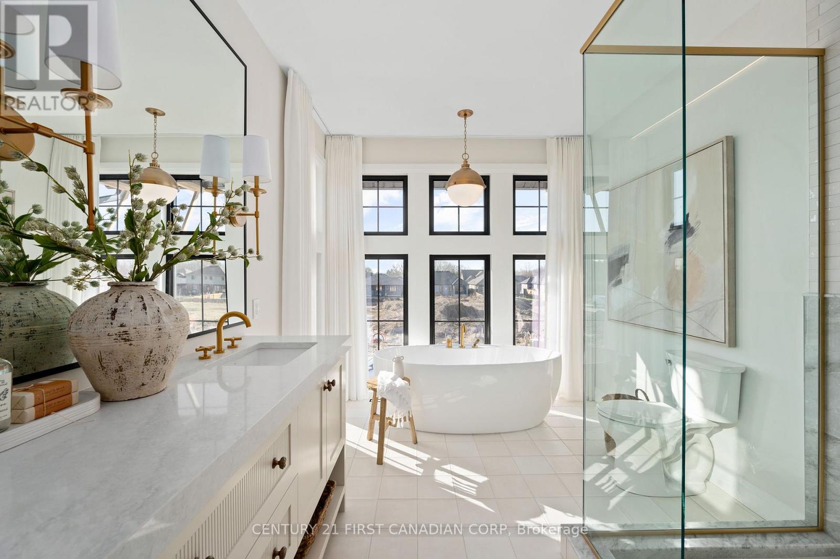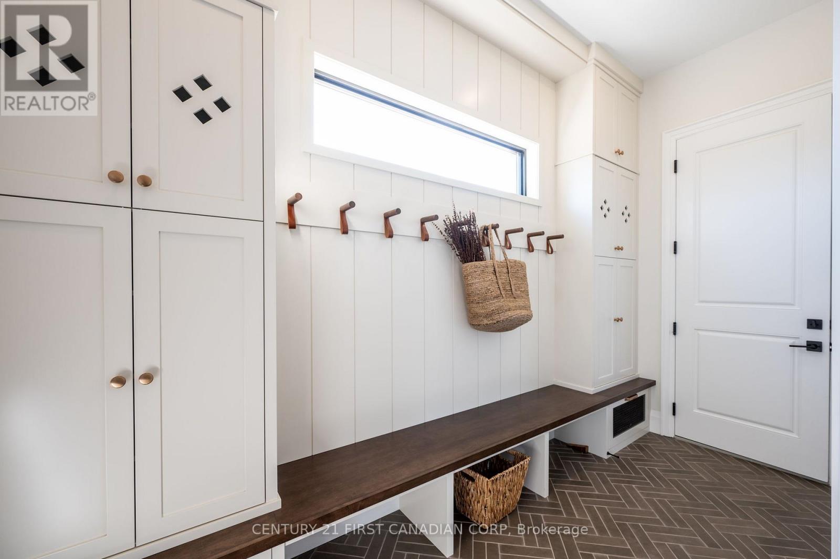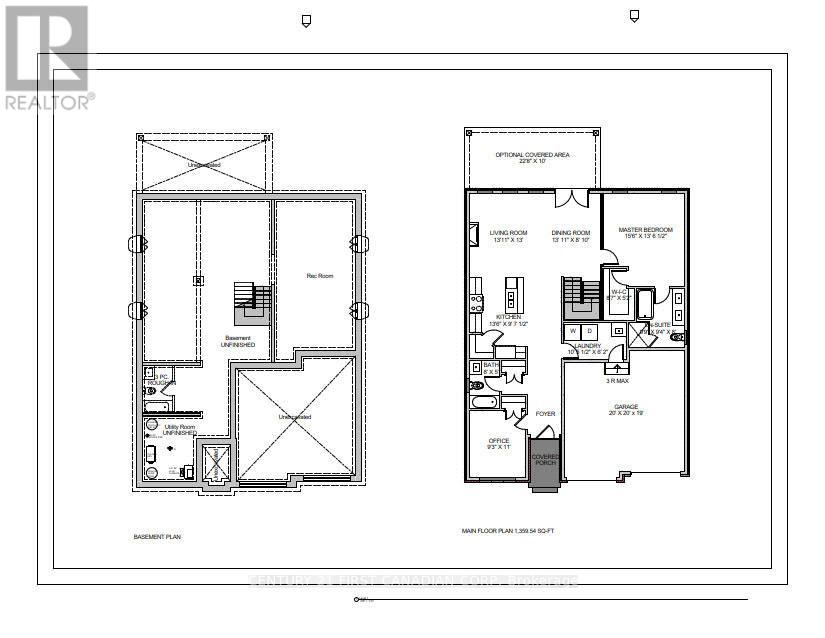236 Foxborough Place Thames Centre, Ontario N0M 2P0
$799,900
Discover exceptional value in this TO BE BUILT bungalow located in the growing community of Thorndale. Offering 1,360 sq. ft. of thoughtfully designed living space, this home features a bright and airy open concept layout with seamless flow between the kitchen, living, and dining areasperfect for both everyday living and entertaining. Enjoy up-to-date finishes throughout. The spacious primary suite offers a luxurious 5-piece ensuite and generous walk-in closet, while a separate office or flex room provides a quiet space for work or hobbies. With attractive curb appeal, a welcoming front porch, and smart design, this home is an ideal choice for first-time buyers, downsizers, or investors. Located just minutes from London, with easy access to parks, trails, and local amenities, this property offers the perfect balance of small-town charm and modern convenience. Don't miss your chance to own a brand-new home at an affordable price just minutes from London. Photos are from a previous model for illustrative purposes. (id:51300)
Property Details
| MLS® Number | X12218981 |
| Property Type | Single Family |
| Community Name | Thorndale |
| Features | Flat Site, Sump Pump |
| Parking Space Total | 2 |
Building
| Bathroom Total | 2 |
| Bedrooms Above Ground | 1 |
| Bedrooms Total | 1 |
| Age | New Building |
| Amenities | Fireplace(s) |
| Appliances | Garage Door Opener Remote(s) |
| Architectural Style | Bungalow |
| Basement Development | Unfinished |
| Basement Type | N/a (unfinished) |
| Construction Style Attachment | Detached |
| Cooling Type | Central Air Conditioning |
| Exterior Finish | Stucco, Stone |
| Fireplace Present | Yes |
| Fireplace Total | 1 |
| Foundation Type | Poured Concrete |
| Heating Fuel | Natural Gas |
| Heating Type | Forced Air |
| Stories Total | 1 |
| Size Interior | 1,100 - 1,500 Ft2 |
| Type | House |
| Utility Water | Municipal Water |
Parking
| Attached Garage | |
| Garage |
Land
| Acreage | No |
| Sewer | Sanitary Sewer |
| Size Depth | 151 Ft ,4 In |
| Size Frontage | 47 Ft ,9 In |
| Size Irregular | 47.8 X 151.4 Ft |
| Size Total Text | 47.8 X 151.4 Ft|under 1/2 Acre |
| Zoning Description | R1-16 |
Rooms
| Level | Type | Length | Width | Dimensions |
|---|---|---|---|---|
| Main Level | Office | 2.83 m | 3.35 m | 2.83 m x 3.35 m |
| Main Level | Bathroom | 2.43 m | 1.52 m | 2.43 m x 1.52 m |
| Main Level | Kitchen | 4.14 m | 2.95 m | 4.14 m x 2.95 m |
| Main Level | Living Room | 3.99 m | 3.96 m | 3.99 m x 3.96 m |
| Main Level | Dining Room | 3.99 m | 2.46 m | 3.99 m x 2.46 m |
| Main Level | Primary Bedroom | 4.75 m | 4.14 m | 4.75 m x 4.14 m |
| Main Level | Bathroom | 3 m | 2.43 m | 3 m x 2.43 m |
| Main Level | Laundry Room | 3.2 m | 1.88 m | 3.2 m x 1.88 m |
Utilities
| Cable | Available |
| Electricity | Available |
| Sewer | Available |
https://www.realtor.ca/real-estate/28464754/236-foxborough-place-thames-centre-thorndale-thorndale
Jenny Drygas
Salesperson
www.youtube.com/embed/PSIMdNNHdF8
jenny-drygas.c21.ca/
www.facebook.com/profile.php?id=100082595118158

