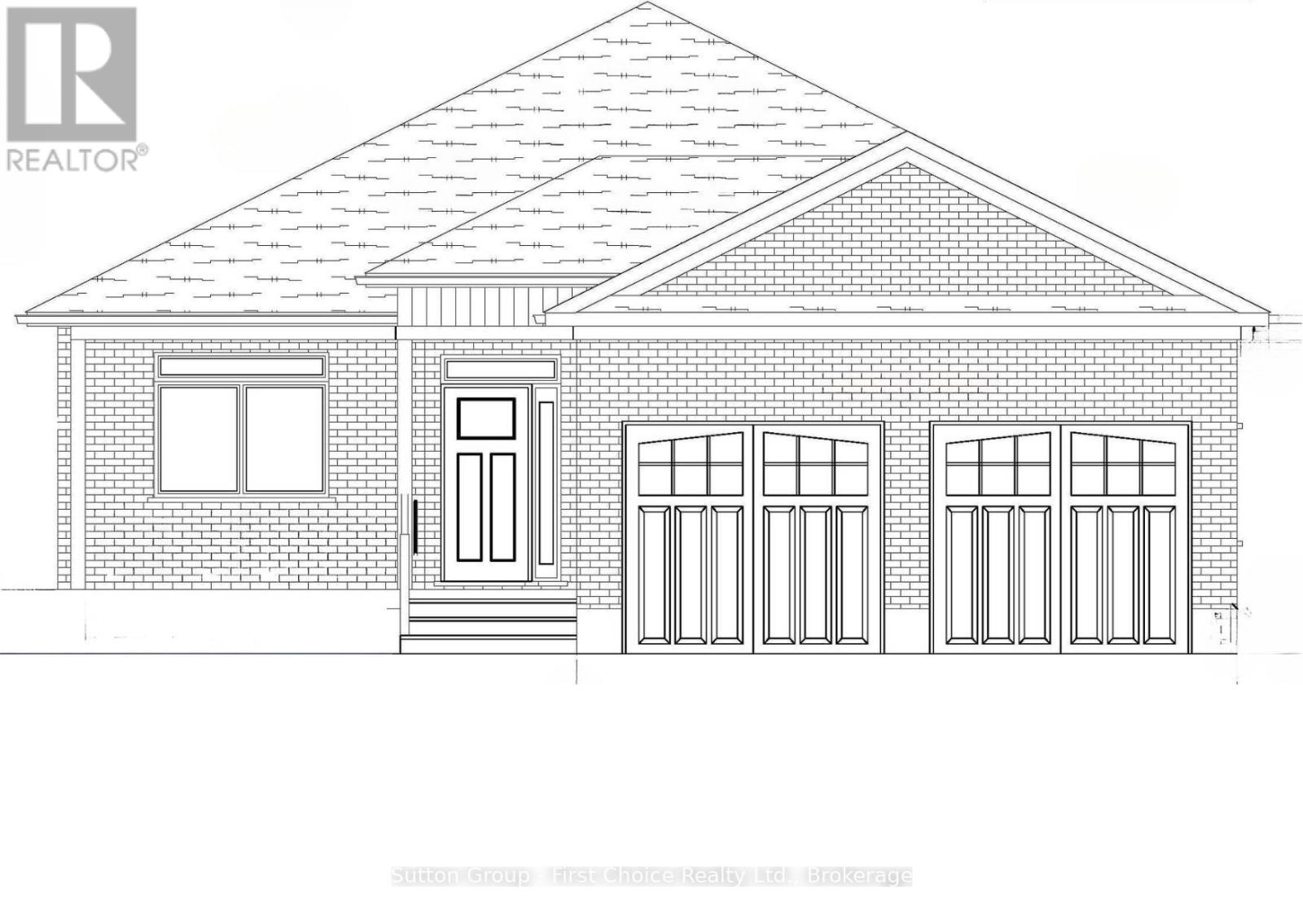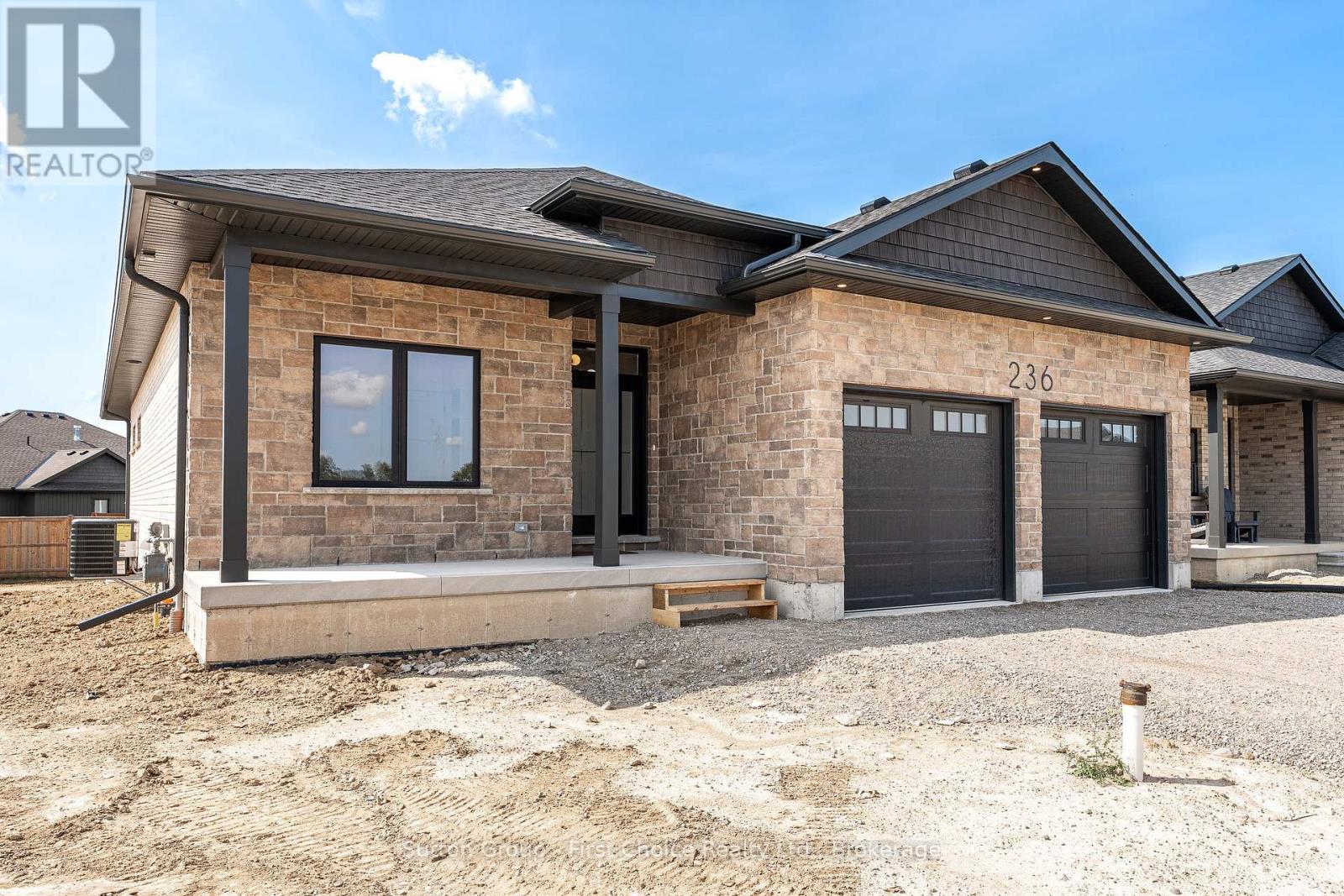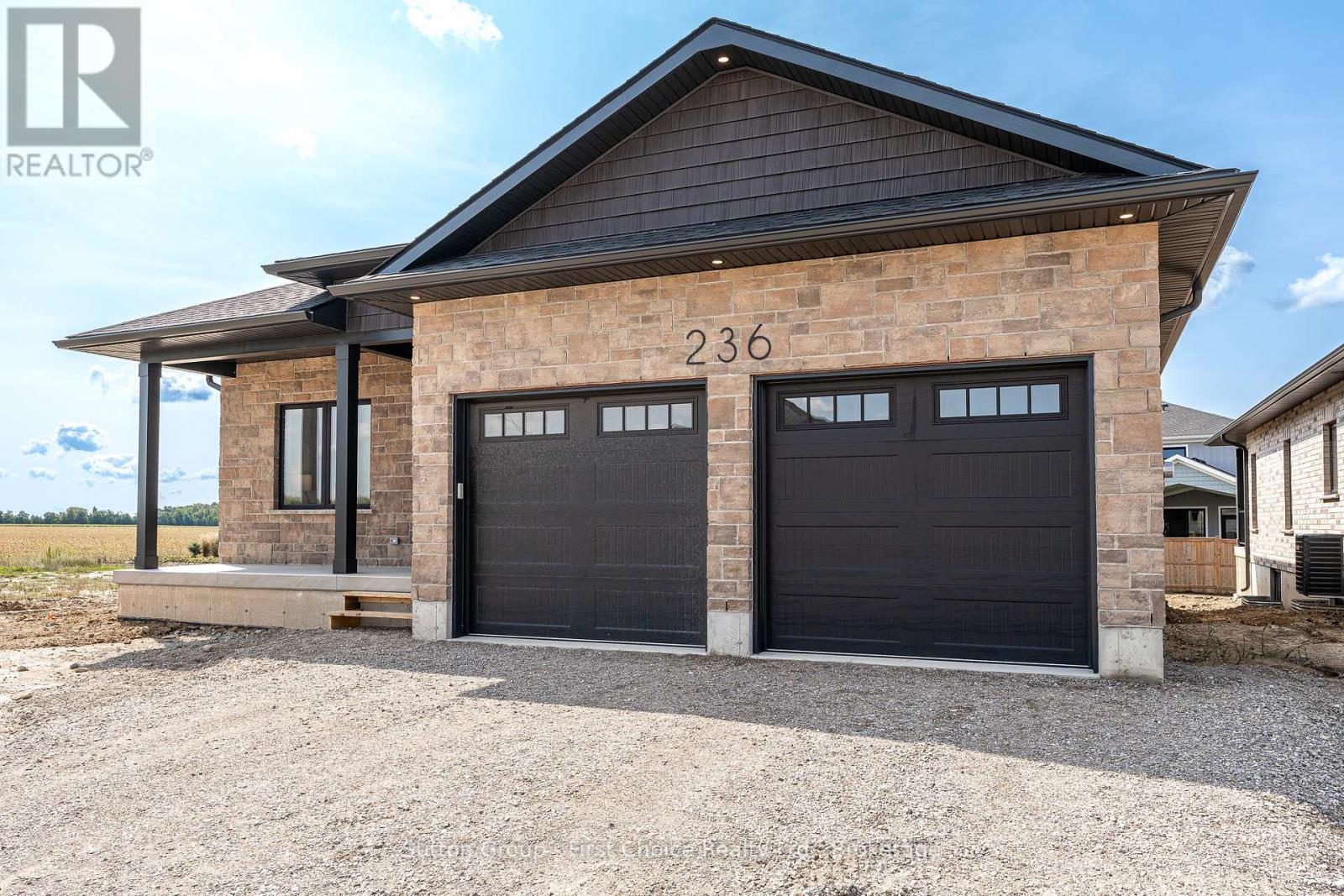2 Bedroom 2 Bathroom 1,500 - 2,000 ft2
Bungalow Fireplace Central Air Conditioning Forced Air
$819,900
Welcome to 236 Henry Street, a beautifully crafted 2-bedroom home, located on one of the area's most sought-after streets. Built by a trusted local builder, D.G. Eckert Construction Ltd. This home combines quality craftsmanship with thoughtful design, offering both comfort and style. Step inside to a warm and inviting main floor featuring a cozy fireplace, perfect for relaxing evenings or hosting friends. The open-concept living and dining area flows effortlessly into a functional kitchen, creating a bright and welcoming space. Enjoy the ease of main floor laundry and the convenience of having all essential living spaces on one level ideal for any stage of life. Both bedrooms are well-proportioned, with large windows and ample storage. Set on a quiet street, this home offers peaceful living while still being close to local amenities, parks, and schools. Quick possession is available, so you can settle in and make it yours without delay. Don't miss this rare opportunity to own a quality home in a prime location. (id:51300)
Property Details
| MLS® Number | X12225322 |
| Property Type | Single Family |
| Community Name | Mitchell |
| Features | Carpet Free |
| Parking Space Total | 6 |
Building
| Bathroom Total | 2 |
| Bedrooms Above Ground | 2 |
| Bedrooms Total | 2 |
| Age | New Building |
| Appliances | Water Softener, Water Heater, Garage Door Opener Remote(s) |
| Architectural Style | Bungalow |
| Basement Development | Unfinished |
| Basement Type | N/a (unfinished) |
| Construction Style Attachment | Detached |
| Cooling Type | Central Air Conditioning |
| Exterior Finish | Brick, Stone |
| Fireplace Present | Yes |
| Foundation Type | Poured Concrete |
| Heating Fuel | Natural Gas |
| Heating Type | Forced Air |
| Stories Total | 1 |
| Size Interior | 1,500 - 2,000 Ft2 |
| Type | House |
| Utility Water | Municipal Water |
Parking
Land
| Acreage | No |
| Sewer | Sanitary Sewer |
| Size Depth | 35 Ft ,6 In |
| Size Frontage | 15 Ft ,3 In |
| Size Irregular | 15.3 X 35.5 Ft |
| Size Total Text | 15.3 X 35.5 Ft|1/2 - 1.99 Acres |
Rooms
| Level | Type | Length | Width | Dimensions |
|---|
| Main Level | Bedroom | 3.66 m | 3.07 m | 3.66 m x 3.07 m |
| Main Level | Pantry | 2.16 m | 1.24 m | 2.16 m x 1.24 m |
| Main Level | Kitchen | 3.69 m | 5.3 m | 3.69 m x 5.3 m |
| Main Level | Great Room | 7.41 m | 4.85 m | 7.41 m x 4.85 m |
| Main Level | Foyer | 4.54 m | 1.86 m | 4.54 m x 1.86 m |
| Main Level | Mud Room | 4.5 m | 1.34 m | 4.5 m x 1.34 m |
| Main Level | Primary Bedroom | 4.32 m | 4.85 m | 4.32 m x 4.85 m |
https://www.realtor.ca/real-estate/28478449/236-henry-street-west-perth-mitchell-mitchell






