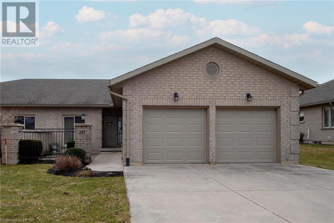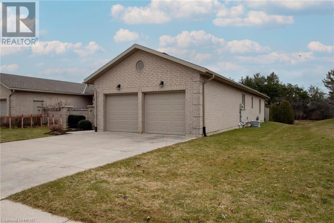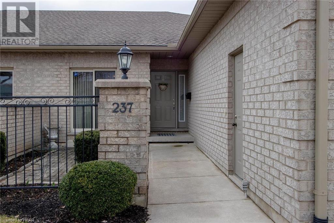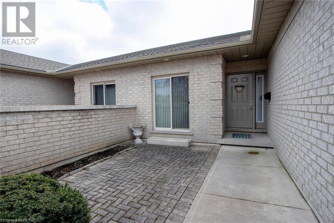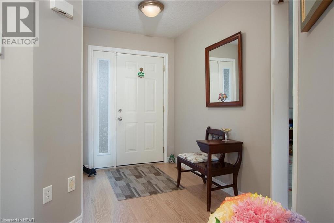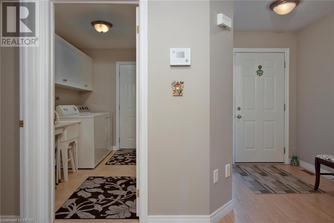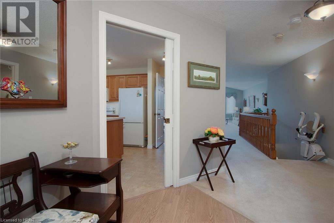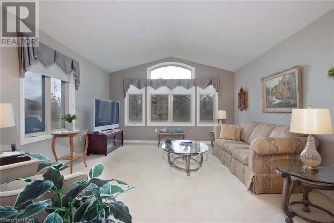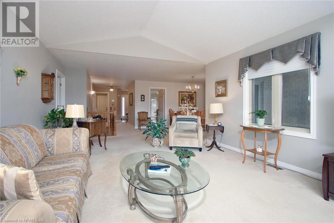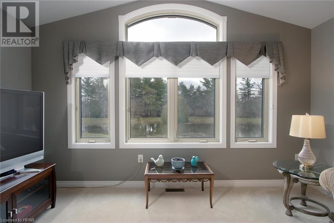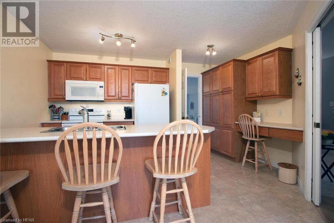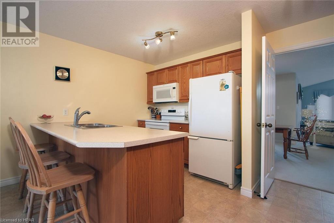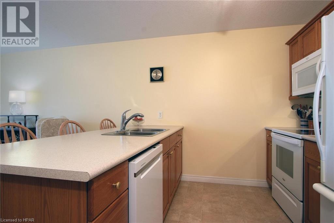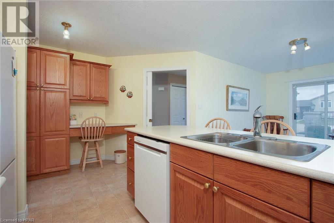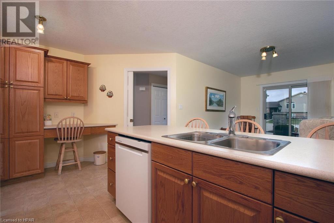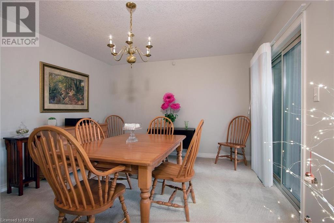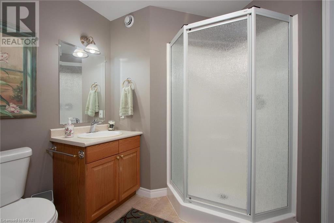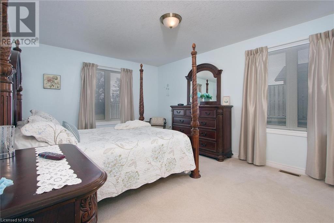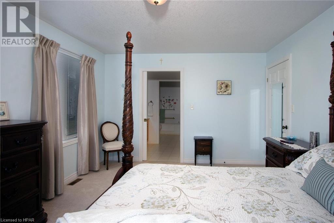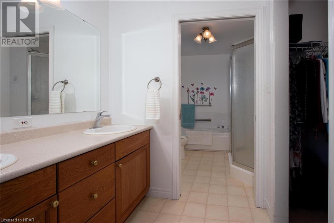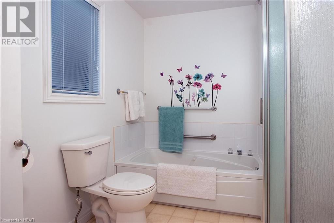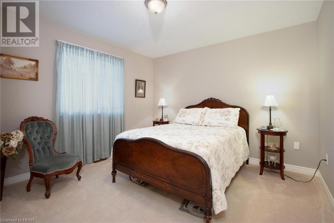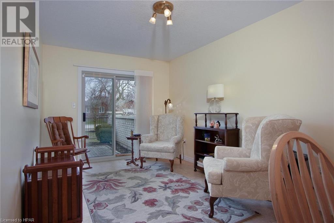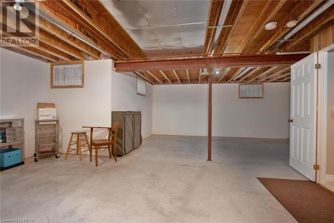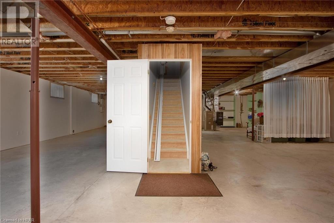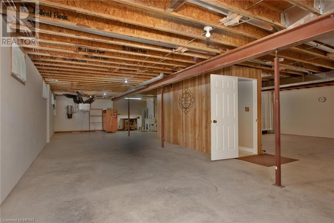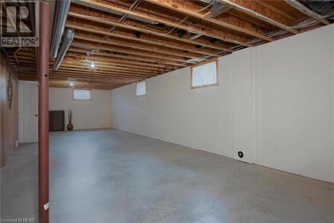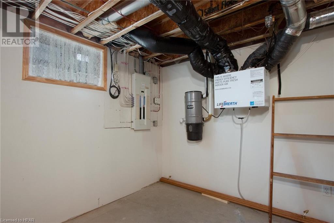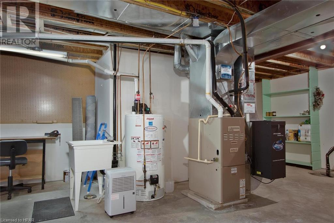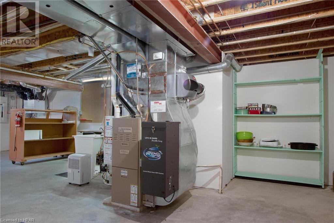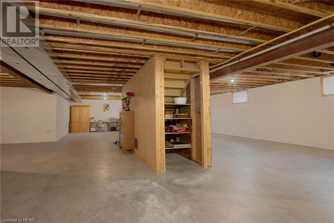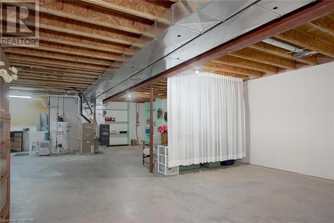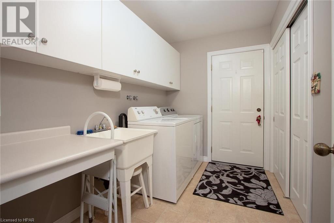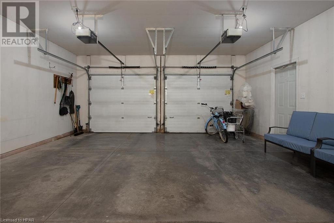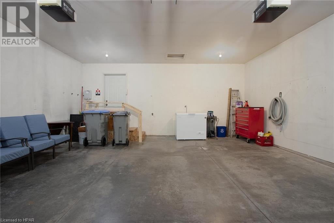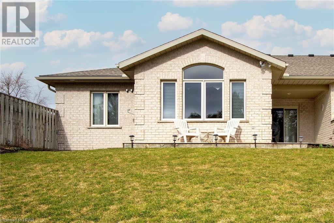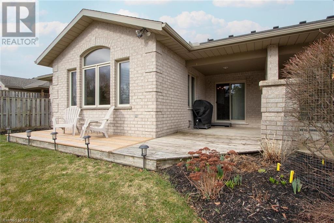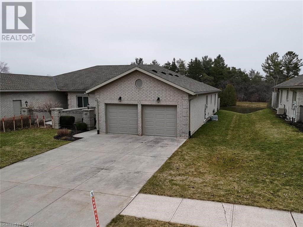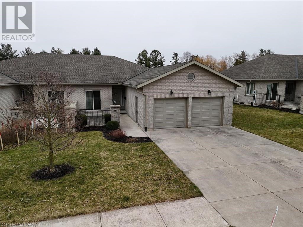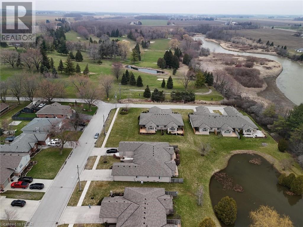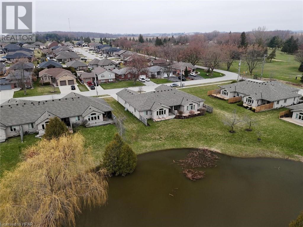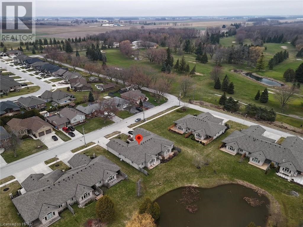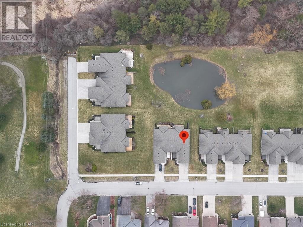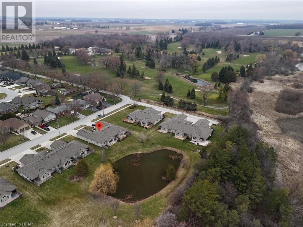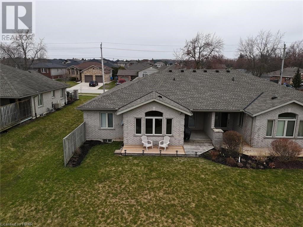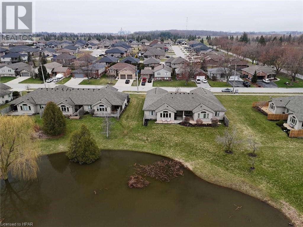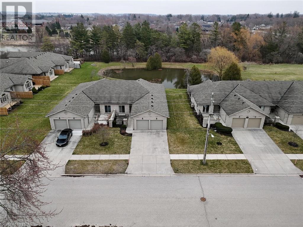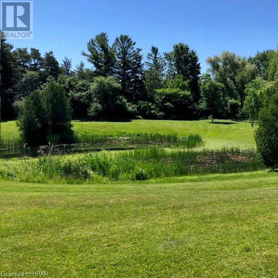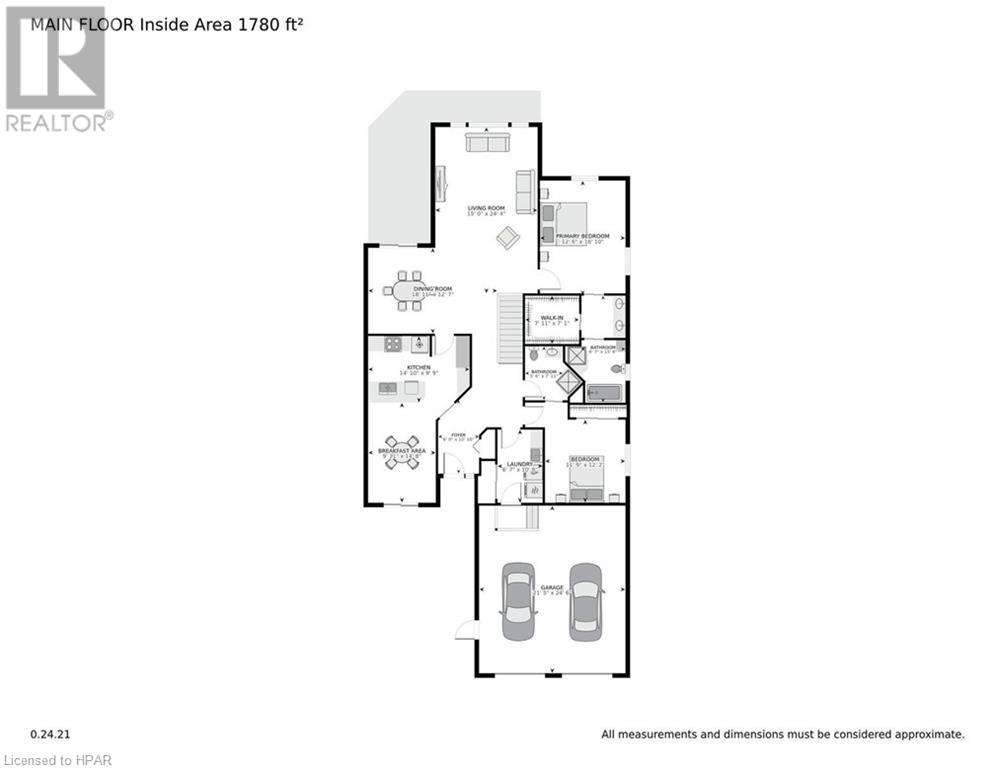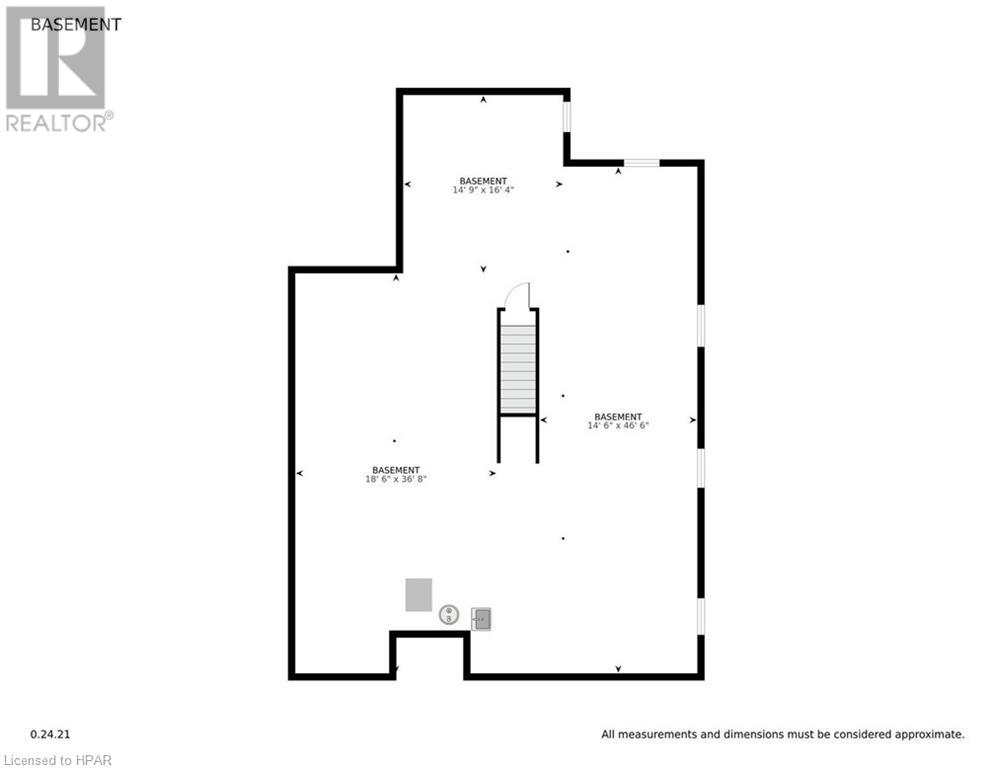237 Napier Street Unit# 7 Mitchell, Ontario N0K 1N0
$629,900Maintenance, Insurance, Landscaping, Property Management
$423.15 Monthly
Maintenance, Insurance, Landscaping, Property Management
$423.15 MonthlyWelcome home to this spacious bungalow semi with lots to offer. The main floor with 1,771 sq.ft. has everything you need and more. Lots of room to entertain in the open concept living room and dining room. The kitchen has a lovely sitting / eat-in area and extra cupboard space with built-in desk. The primary bedroom with a rear facing view has a walk-in closet & ensuite with double sinks, whirlpool tub and shower. The second bedroom is great for guests or office space with a cheater door to 3pc. bath. Main floor laundry has extra storage & closet space and leads to the spacious double car garage. There is a full basement with amazing potential awaiting your finishing ideas. Basement walls are drywalled & painted and have electrical outlets ready for your layout thoughts. The home is situated on a large lot backing onto a pond & greenspace. Enjoy the partially covered back porch with the beautiful, calming view. The front courtyard out the patio doors in the kitchen is the perfect spot any time of day. Just a stones throw to the Mitchell Golf Course, river & trails. You will appreciate condo living with all the yard work and snow removal taken care of for you. All appliances and upgraded window coverings (Hunter Douglas) are included. (id:51300)
Property Details
| MLS® Number | 40556144 |
| Property Type | Single Family |
| Amenities Near By | Golf Nearby |
| Equipment Type | Water Heater |
| Features | Backs On Greenbelt, Sump Pump, Automatic Garage Door Opener |
| Parking Space Total | 4 |
| Rental Equipment Type | Water Heater |
Building
| Bathroom Total | 2 |
| Bedrooms Above Ground | 2 |
| Bedrooms Total | 2 |
| Appliances | Central Vacuum, Dishwasher, Dryer, Freezer, Refrigerator, Stove, Washer, Microwave Built-in, Hood Fan, Window Coverings, Garage Door Opener |
| Architectural Style | Bungalow |
| Basement Development | Partially Finished |
| Basement Type | Full (partially Finished) |
| Constructed Date | 2000 |
| Construction Style Attachment | Semi-detached |
| Cooling Type | Central Air Conditioning |
| Exterior Finish | Brick |
| Foundation Type | Poured Concrete |
| Heating Fuel | Natural Gas |
| Heating Type | Forced Air |
| Stories Total | 1 |
| Size Interior | 1771 |
| Type | House |
| Utility Water | Municipal Water |
Parking
| Attached Garage |
Land
| Access Type | Road Access |
| Acreage | No |
| Land Amenities | Golf Nearby |
| Sewer | Municipal Sewage System |
| Zoning Description | R4-4 |
Rooms
| Level | Type | Length | Width | Dimensions |
|---|---|---|---|---|
| Main Level | Laundry Room | 10'8'' x 6'7'' | ||
| Main Level | Full Bathroom | Measurements not available | ||
| Main Level | 3pc Bathroom | Measurements not available | ||
| Main Level | Bedroom | 12'2'' x 11'9'' | ||
| Main Level | Primary Bedroom | 16'10'' x 12'6'' | ||
| Main Level | Dining Room | 18'11'' x 12'7'' | ||
| Main Level | Living Room | 24'4'' x 15'0'' | ||
| Main Level | Foyer | 10'10'' x 6'0'' | ||
| Main Level | Dinette | 14'8'' x 9'11'' | ||
| Main Level | Kitchen | 14'10'' x 9'9'' |
Utilities
| Electricity | Available |
| Natural Gas | Available |
https://www.realtor.ca/real-estate/26644039/237-napier-street-unit-7-mitchell

