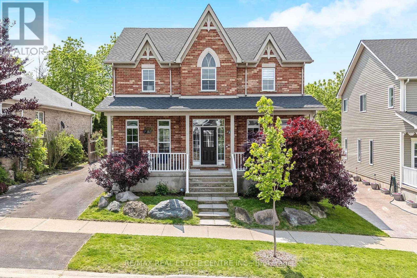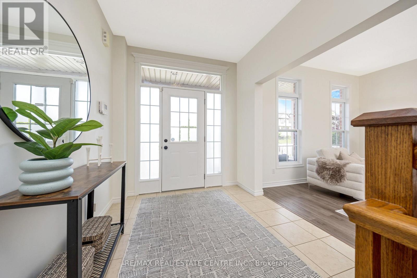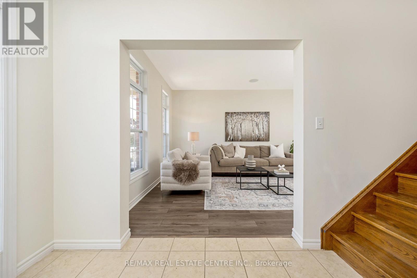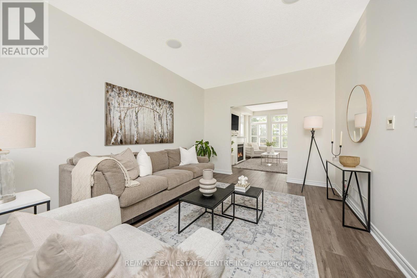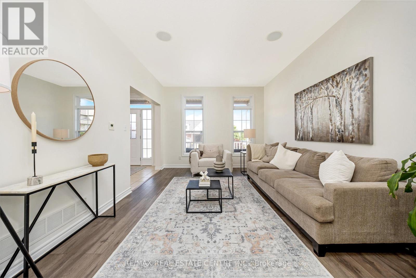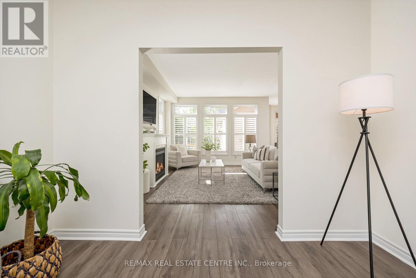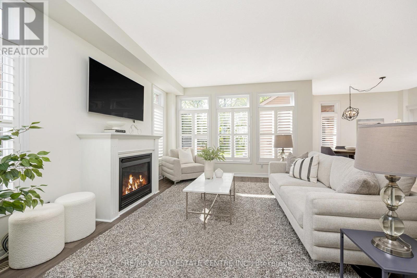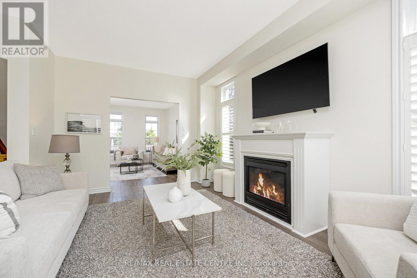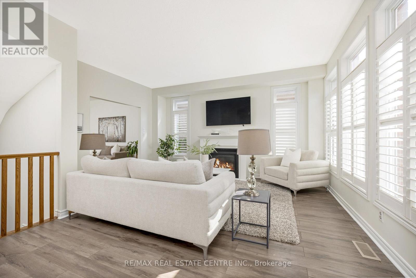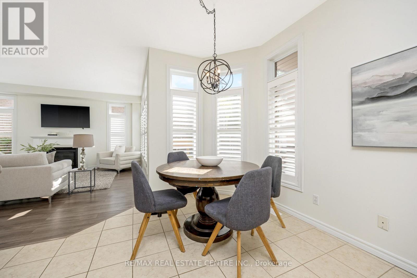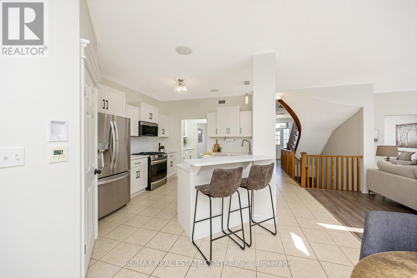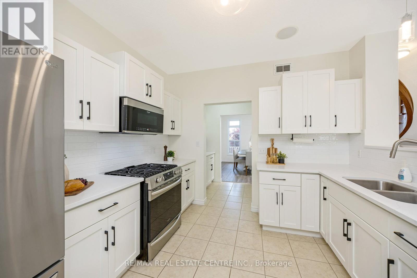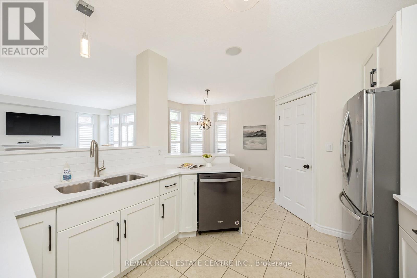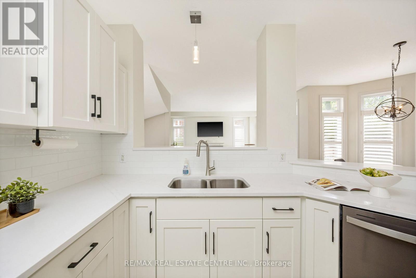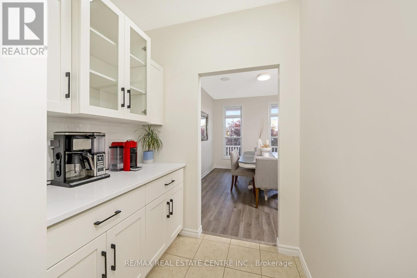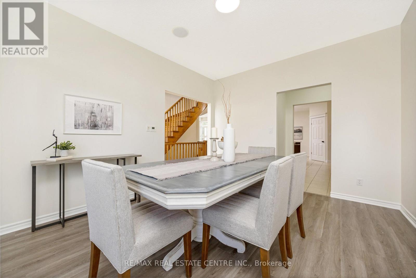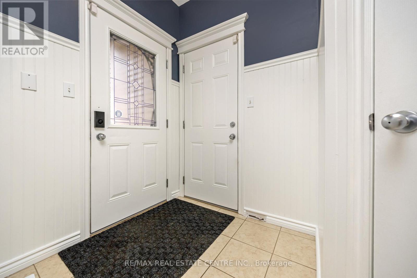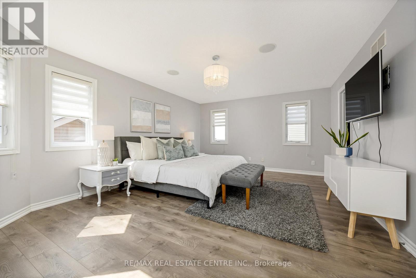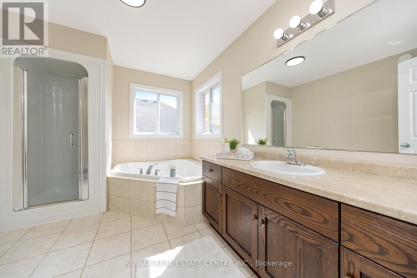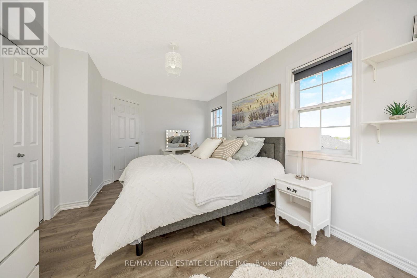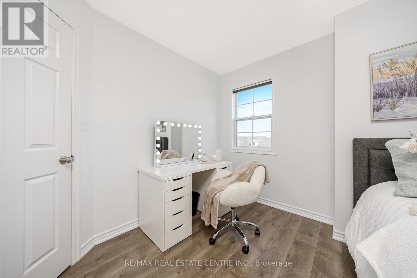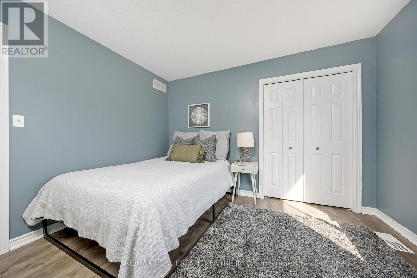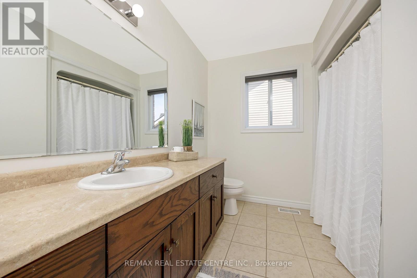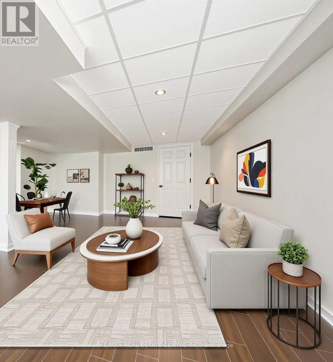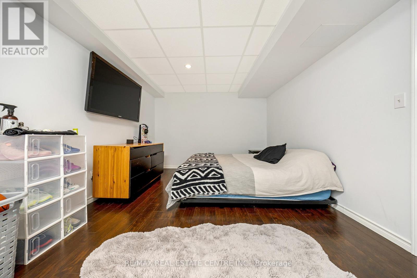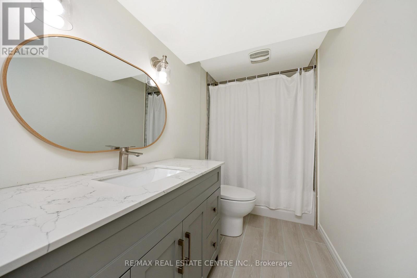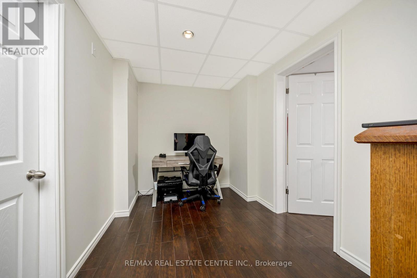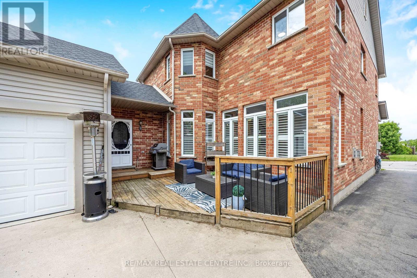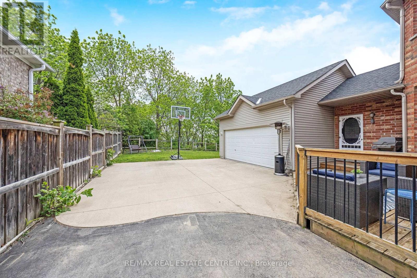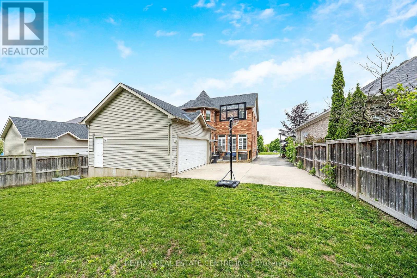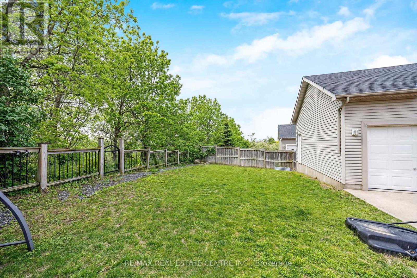5 Bedroom 4 Bathroom 2,500 - 3,000 ft2
Fireplace Central Air Conditioning Forced Air
$1,275,000
Immaculate and one-of-a-kind all brick detached home in the most sought after Upper Ridge community in Rockwood, backing onto protected forested ridge/greenspace. This home has it all! Elegant and modern design with a grand open foyer, combined living and family rooms perfect for large family gatherings. Lots of windows that allow for tons of natural sunlight. Beautiful bright upgraded eat-in gourmet kitchen is a true chefs delight complimented with high-end appliances, brand new quartz countertops, walk-in pantry for ample storage AND a sophisticated butler's pantry connecting to the formal dining room. Stylish main floor laundry. Garage entry into the home/mudroom for added convenience. Four very generously sized bedrooms, including a luxurious primary with 4pc private ensuite and walk-in closet. Additional three bedrooms provide more than enough space for a growing family. Fully finished spacious basement includes a separate bedroom, a fully renovated 4pc bathroom and offers the perfect multifunctional layout which can be used as an additional family room, recreation area, office/work space, workout area or all four and more. This home definitely has the size for many uses. Set on a premium lot with a serene Backyard which is backing onto protected forested ridge/greenspace, overlooking the Eramosa countryside. Fully fenced for privacy. Designed for both relaxation and entertainment, featuring a cozy deck perfect for bbqs, morning coffee, hangout or relaxing space. Partially detached 2 car garage for ultimate convenience, separation and privacy. Garage is spacious enough to accommodate many uses and hobbies. Nestled on a quiet, sought after family-friendly street. No neighbours behind, just a beautiful natural backdrop which offers privacy, shade, and a sense of space rarely found in suburban living. Close to schools, parks, walking trails, major highways and all essential amenities. Over 3600 sqft of living space! Freshly painted! Move-in ready! Great home! (id:51300)
Property Details
| MLS® Number | X12216145 |
| Property Type | Single Family |
| Community Name | Rockwood |
| Amenities Near By | Park, Schools |
| Features | Conservation/green Belt, Carpet Free |
| Parking Space Total | 6 |
Building
| Bathroom Total | 4 |
| Bedrooms Above Ground | 4 |
| Bedrooms Below Ground | 1 |
| Bedrooms Total | 5 |
| Appliances | Garage Door Opener Remote(s), Central Vacuum, Blinds, Dryer, Garage Door Opener, Water Heater, Microwave, Range, Washer, Water Softener, Window Coverings |
| Basement Development | Finished |
| Basement Type | N/a (finished) |
| Construction Style Attachment | Detached |
| Cooling Type | Central Air Conditioning |
| Exterior Finish | Brick |
| Fireplace Present | Yes |
| Flooring Type | Ceramic, Hardwood, Vinyl |
| Foundation Type | Concrete |
| Half Bath Total | 1 |
| Heating Fuel | Natural Gas |
| Heating Type | Forced Air |
| Stories Total | 2 |
| Size Interior | 2,500 - 3,000 Ft2 |
| Type | House |
| Utility Water | Municipal Water |
Parking
Land
| Acreage | No |
| Land Amenities | Park, Schools |
| Sewer | Sanitary Sewer |
| Size Depth | 114 Ft ,7 In |
| Size Frontage | 49 Ft ,6 In |
| Size Irregular | 49.5 X 114.6 Ft ; 51.82ft Across The Back |
| Size Total Text | 49.5 X 114.6 Ft ; 51.82ft Across The Back |
Rooms
| Level | Type | Length | Width | Dimensions |
|---|
| Second Level | Primary Bedroom | 5.91 m | 4.12 m | 5.91 m x 4.12 m |
| Second Level | Bedroom 2 | 5.51 m | 3.17 m | 5.51 m x 3.17 m |
| Second Level | Bedroom 3 | 3.93 m | 3.37 m | 3.93 m x 3.37 m |
| Second Level | Bedroom 4 | 3.53 m | 3.27 m | 3.53 m x 3.27 m |
| Basement | Recreational, Games Room | 9.52 m | 7.93 m | 9.52 m x 7.93 m |
| Basement | Bedroom | 4.82 m | 3.39 m | 4.82 m x 3.39 m |
| Main Level | Foyer | 6.32 m | 2.43 m | 6.32 m x 2.43 m |
| Main Level | Living Room | 4.88 m | 3.4 m | 4.88 m x 3.4 m |
| Main Level | Family Room | 5 m | 4.97 m | 5 m x 4.97 m |
| Main Level | Dining Room | 3.98 m | 3.4 m | 3.98 m x 3.4 m |
| Main Level | Kitchen | 4.53 m | 3.35 m | 4.53 m x 3.35 m |
| Main Level | Eating Area | 3.56 m | 2.4 m | 3.56 m x 2.4 m |
https://www.realtor.ca/real-estate/28459109/237-ridge-top-crescent-guelpheramosa-rockwood-rockwood

