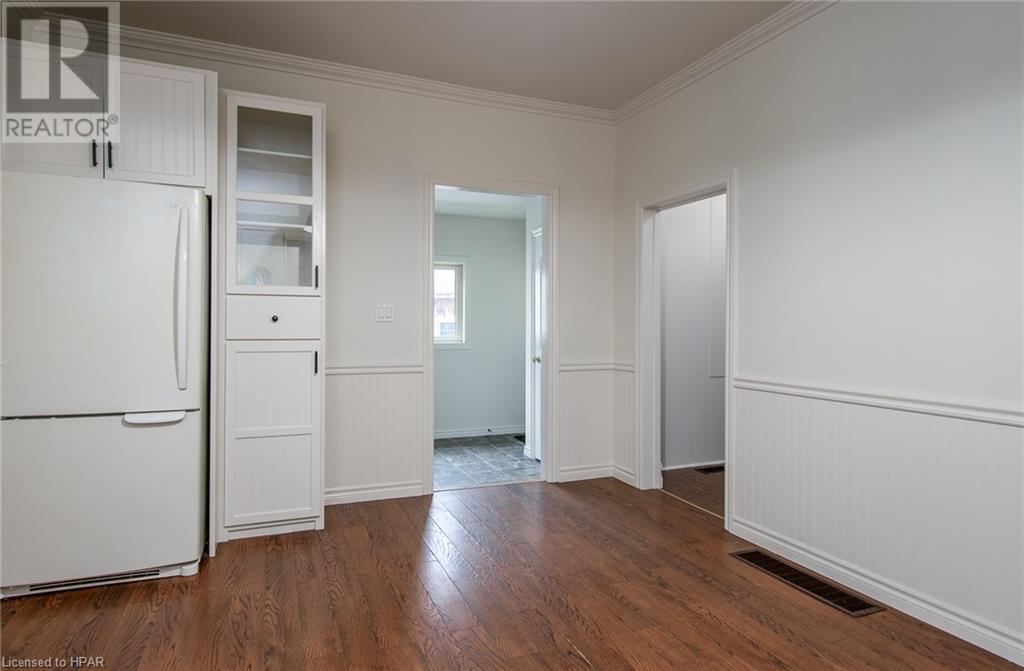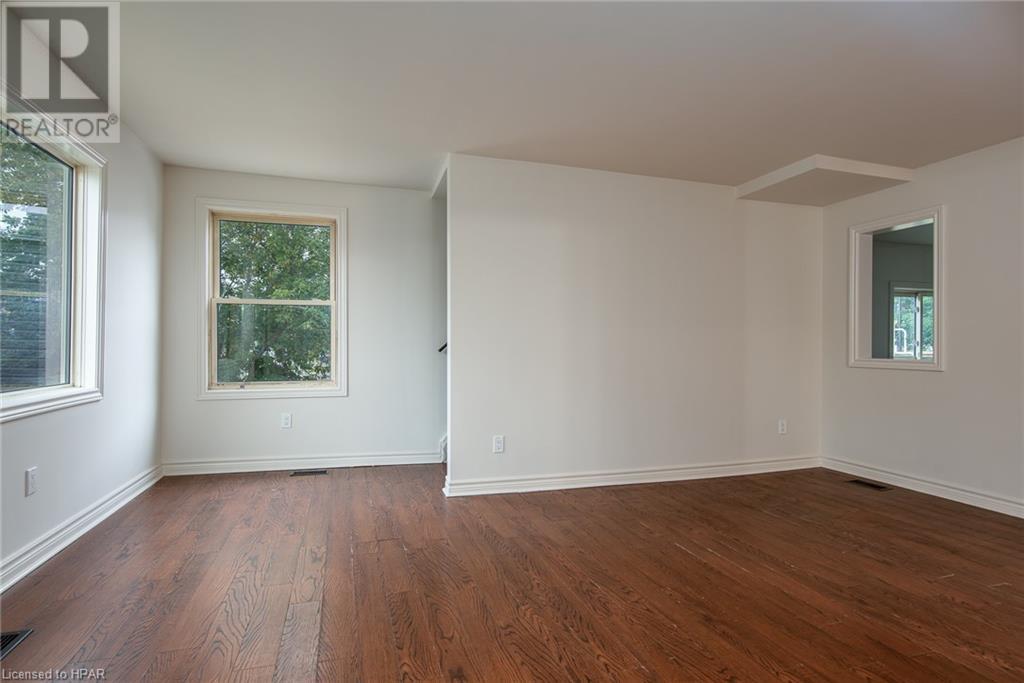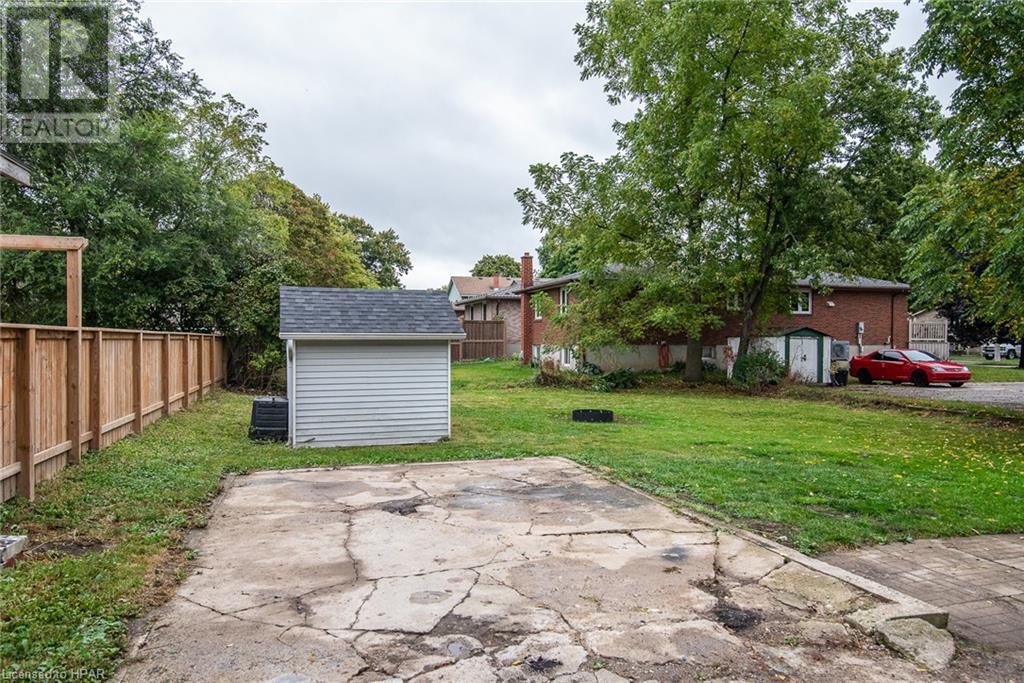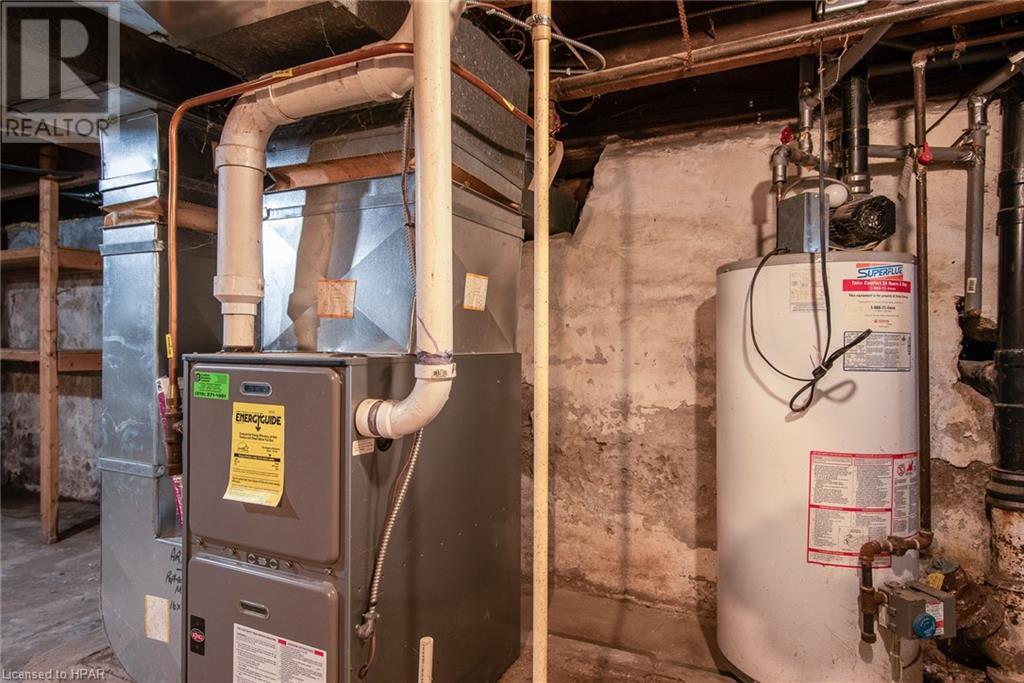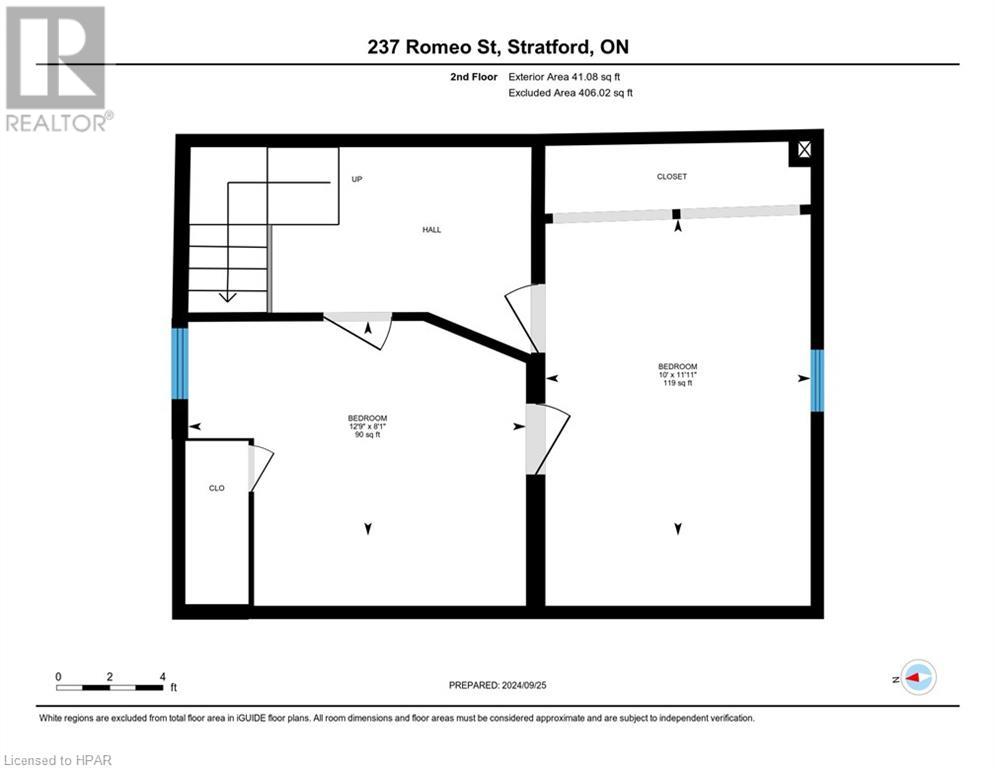237 S Romeo Street S Stratford, Ontario N5A 4T3
3 Bedroom 1 Bathroom 1200 sqft
None Forced Air, Hot Water Radiator Heat
$424,900
This 3 bedroom starter home is vacant and move in ready. It features fresh paint and imediate possesion is available. Close to parks, downtown, resturants, shopping and bus stops. Large back yard with room for a pool, kids to play, shed or a granny suite. Includes a main floor laundry room and a long lasting steel roof. Most windows are vinyl clad and new basement windows have been installed. Also includes a 8' X 8' shed and ample parking. Includes washer, dryer, fridge, stove, jetted tub and water soft in AS IS condition. Make this your new home today. (id:51300)
Property Details
| MLS® Number | 40654113 |
| Property Type | Single Family |
| AmenitiesNearBy | Golf Nearby, Hospital, Schools, Shopping |
| EquipmentType | None |
| Features | Crushed Stone Driveway |
| ParkingSpaceTotal | 4 |
| RentalEquipmentType | None |
| Structure | Shed, Porch |
Building
| BathroomTotal | 1 |
| BedroomsAboveGround | 3 |
| BedroomsTotal | 3 |
| Appliances | Dryer, Refrigerator, Stove, Washer |
| BasementDevelopment | Unfinished |
| BasementType | Partial (unfinished) |
| ConstructedDate | 1903 |
| ConstructionStyleAttachment | Detached |
| CoolingType | None |
| ExteriorFinish | Vinyl Siding |
| Fixture | Ceiling Fans |
| HeatingType | Forced Air, Hot Water Radiator Heat |
| StoriesTotal | 2 |
| SizeInterior | 1200 Sqft |
| Type | House |
| UtilityWater | Municipal Water |
Land
| AccessType | Road Access |
| Acreage | No |
| LandAmenities | Golf Nearby, Hospital, Schools, Shopping |
| Sewer | Sanitary Sewer |
| SizeDepth | 129 Ft |
| SizeFrontage | 46 Ft |
| SizeTotalText | Under 1/2 Acre |
| ZoningDescription | R3 |
Rooms
| Level | Type | Length | Width | Dimensions |
|---|---|---|---|---|
| Second Level | Primary Bedroom | 17'10'' x 10'0'' | ||
| Second Level | Bedroom | 12'9'' x 8'1'' | ||
| Main Level | 4pc Bathroom | 7'10'' x 8'6'' | ||
| Main Level | Bedroom | 8'10'' x 8'7'' | ||
| Main Level | Living Room | 17'4'' x 14'4'' | ||
| Main Level | Laundry Room | 6'2'' x 9'3'' | ||
| Main Level | Pantry | 6' x 5' | ||
| Main Level | Eat In Kitchen | 11'6'' x 15'6'' | ||
| Main Level | Mud Room | 13'6'' x 7'2'' |
Utilities
| Electricity | Available |
| Natural Gas | Available |
| Telephone | Available |
https://www.realtor.ca/real-estate/27475138/237-s-romeo-street-s-stratford
John Jantzi
Salesperson






