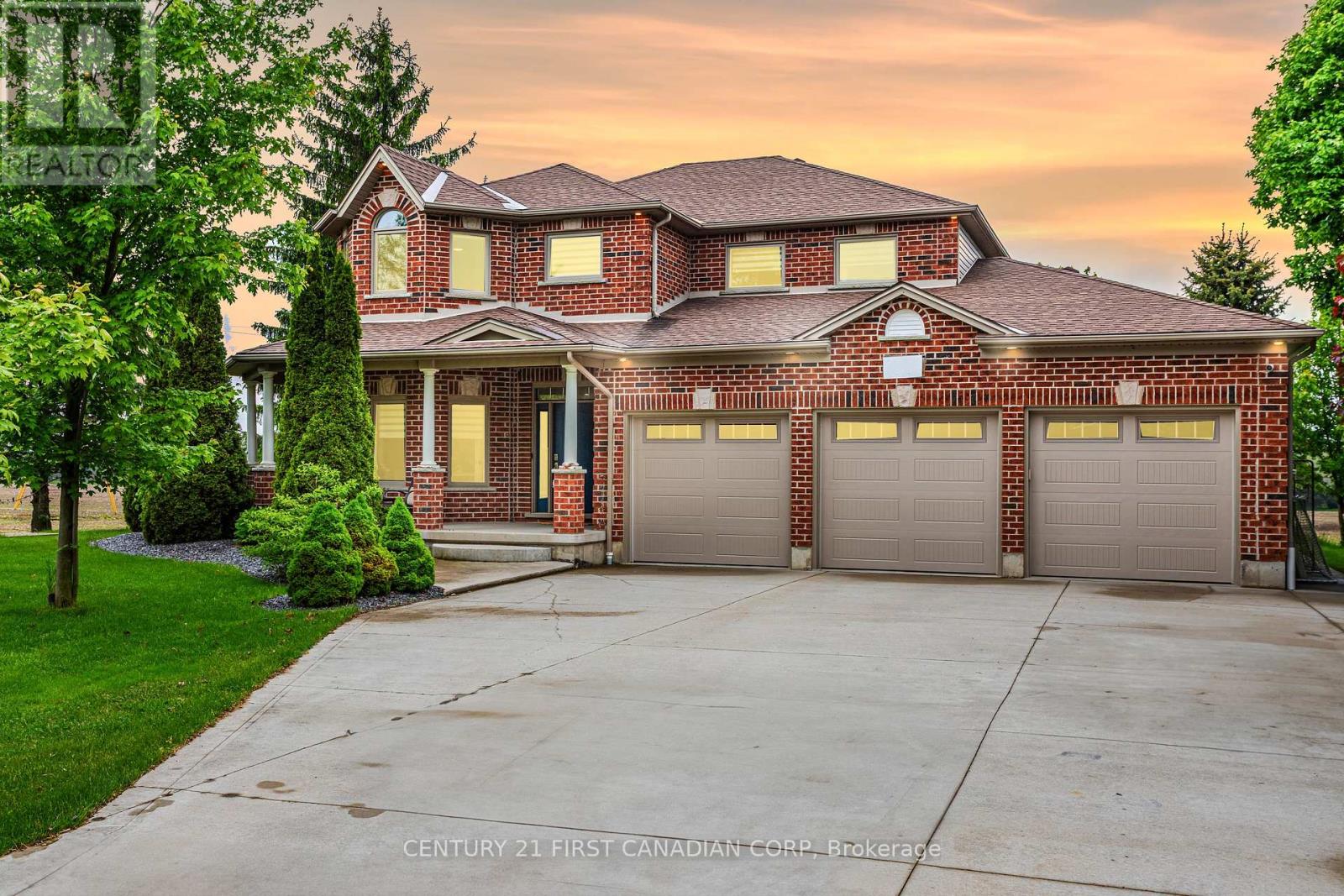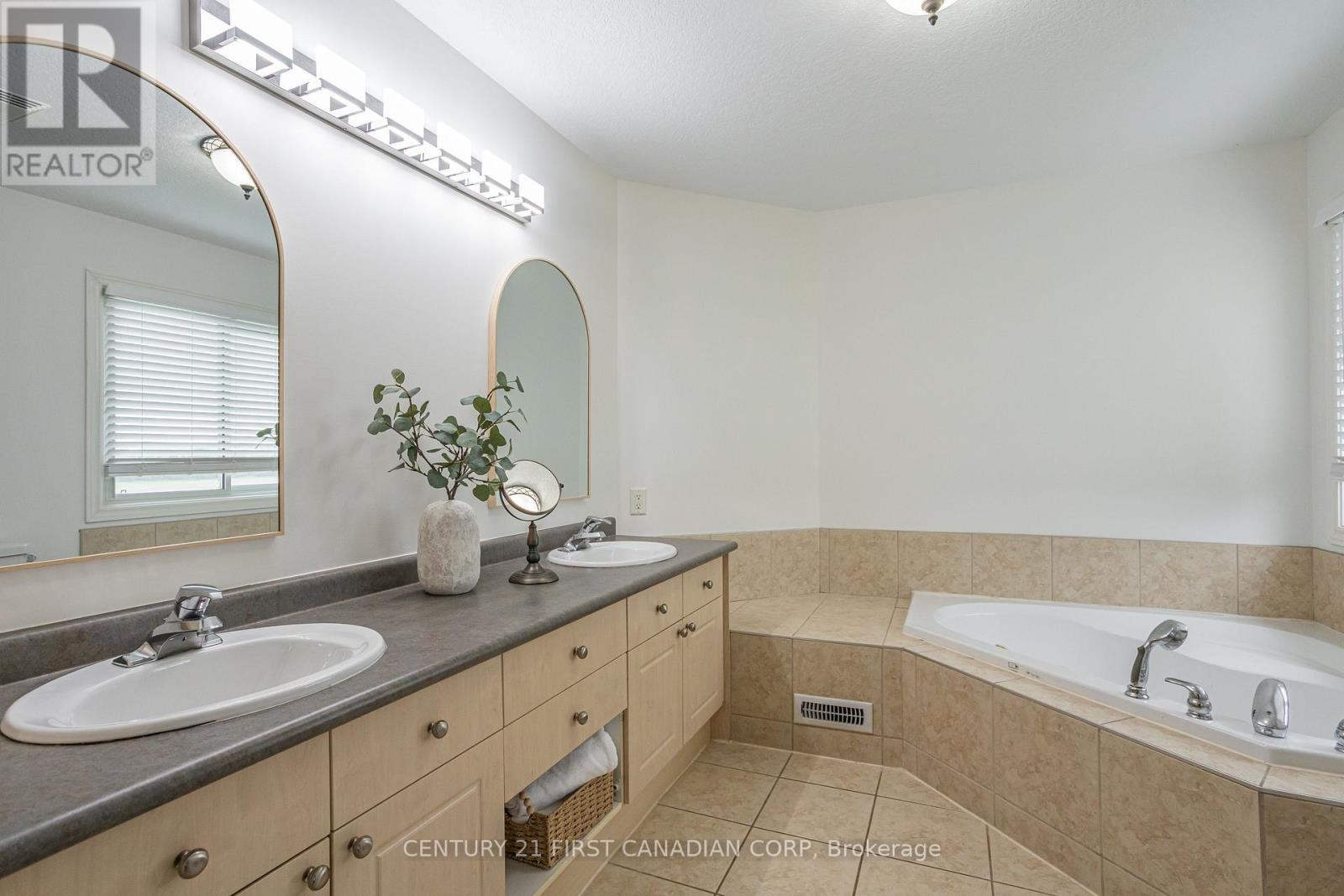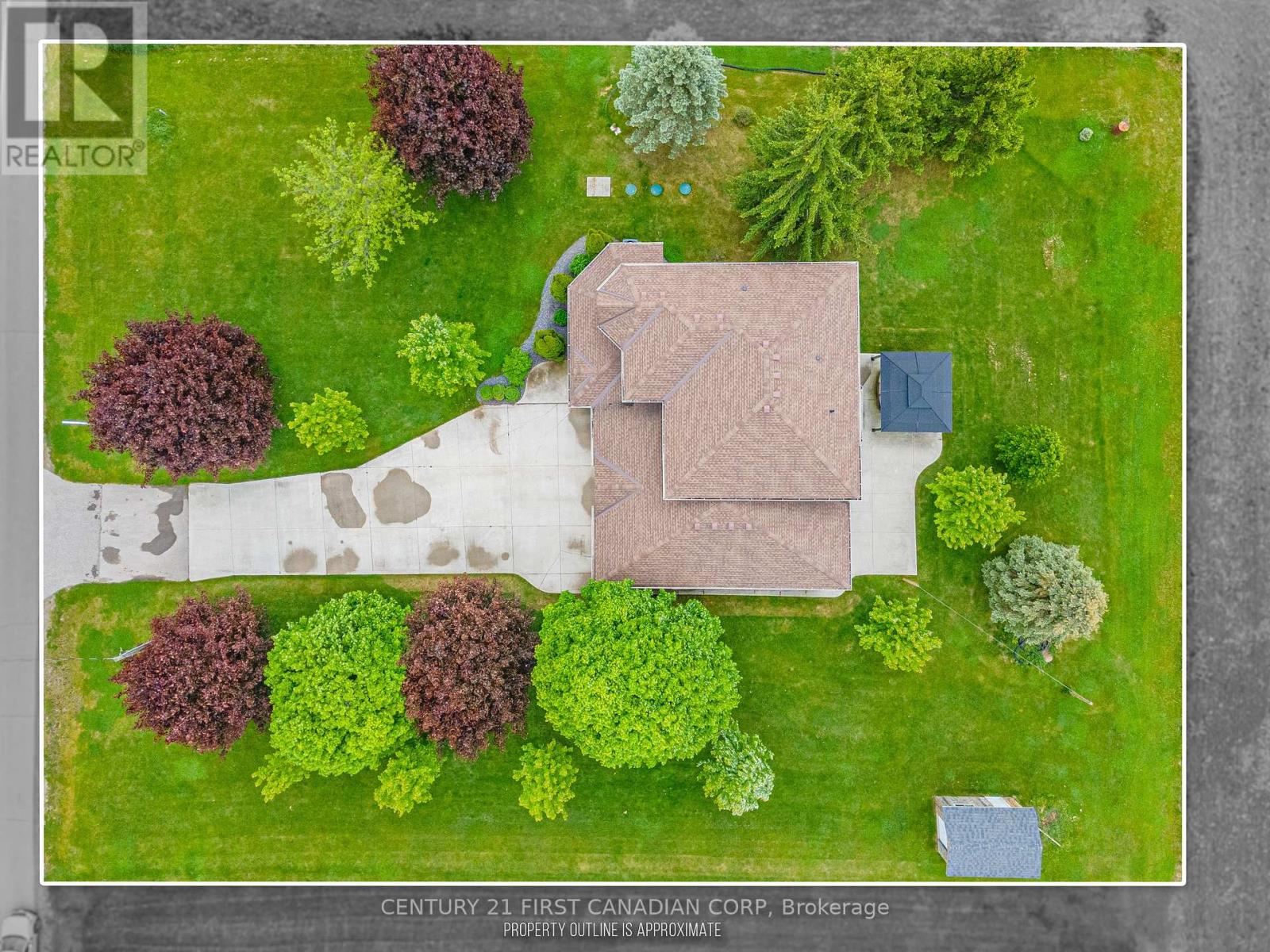23887 Denfield Road Middlesex Centre, Ontario N0M 1P0
$1,149,900
Peaceful Country Living Just Minutes from the City! **Extensively Upgraded Throughout, 4 Car Garage & Estate Sized Lot** Welcome to this serene, solid red brick 2-storey home set on a picturesque 0.60-acre lot backing onto open farmers fields in sought-after Denfield. Ideally located just 5 mins to Ilderton, 10 mins to North London & Lucan, this nearly 4,000 sq ft home combines the tranquility of country living with city convenience. The main floor was fully renovated in 2024 by Details Custom Homes, showcasing white oak hardwood floors, custom cabinetry, and floor-to-ceiling concrete-style fireplace surround. The chefs kitchen features a massive quartz island with built-in storage, brand-new stainless appliances, a custom coffee bar, and custom pantry cabinetry with pull outs. A spacious mudroom with cubbies and a fully redesigned laundry room connect to the oversized 4-car garage, complete with a walk-up and tandem door to the backyard-ideal for families and hobbyists alike. A large study with bay windows & upgraded 2pc bathroom complete the main floor. Upstairs you'll find 4 spacious bedrooms, a stylish 5-piece main bath, and a luxurious primary suite with walk-in closet and spa-inspired ensuite. The fully finished basement adds even more living space with a large rec room, cozy fireplace, full bathroom, and flexible space perfect for entertaining or play with walk-up to garage. Step outside to enjoy breathtaking sunsets from your concrete patio, overlooking quiet fields and a wooded area with a tranquil pond.Extensive recent upgrades include: all new windows (high-grade, triple pane)/doors, furnace, A/C, owned HWT, all appliances, upgraded insulation, window coverings throughout and, new garage doors & newer roof. Truly move-in ready with every detail considered. A short walk to Denfield Park complete with baseball fields, tennis courts & playground, surrounded by gorgeous executive properties. This home must be seen to be truly appreciated! (id:51300)
Property Details
| MLS® Number | X12188750 |
| Property Type | Single Family |
| Community Name | Rural Middlesex Centre |
| Amenities Near By | Park, Schools |
| Community Features | School Bus |
| Equipment Type | None |
| Features | Wooded Area, Lighting, Sump Pump |
| Parking Space Total | 12 |
| Rental Equipment Type | None |
| Structure | Porch, Patio(s), Shed, Workshop |
| View Type | View |
Building
| Bathroom Total | 4 |
| Bedrooms Above Ground | 4 |
| Bedrooms Total | 4 |
| Appliances | Garage Door Opener Remote(s), Water Heater, Dishwasher, Hood Fan, Stove, Refrigerator |
| Basement Development | Finished |
| Basement Features | Separate Entrance |
| Basement Type | N/a (finished) |
| Construction Style Attachment | Detached |
| Cooling Type | Central Air Conditioning |
| Exterior Finish | Brick |
| Fireplace Present | Yes |
| Fireplace Total | 2 |
| Foundation Type | Poured Concrete |
| Half Bath Total | 2 |
| Heating Fuel | Natural Gas |
| Heating Type | Forced Air |
| Stories Total | 2 |
| Size Interior | 2,500 - 3,000 Ft2 |
| Type | House |
| Utility Water | Municipal Water |
Parking
| Attached Garage | |
| Garage |
Land
| Acreage | No |
| Land Amenities | Park, Schools |
| Sewer | Septic System |
| Size Depth | 167 Ft |
| Size Frontage | 147 Ft ,8 In |
| Size Irregular | 147.7 X 167 Ft |
| Size Total Text | 147.7 X 167 Ft |
Rooms
| Level | Type | Length | Width | Dimensions |
|---|---|---|---|---|
| Lower Level | Recreational, Games Room | 12.31 m | 5.67 m | 12.31 m x 5.67 m |
| Main Level | Living Room | 5.24 m | 5.52 m | 5.24 m x 5.52 m |
| Main Level | Dining Room | 2.75 m | 3.84 m | 2.75 m x 3.84 m |
| Main Level | Kitchen | 5.18 m | 3.9 m | 5.18 m x 3.9 m |
| Main Level | Foyer | 4.27 m | 2.16 m | 4.27 m x 2.16 m |
| Main Level | Office | 3.08 m | 4.08 m | 3.08 m x 4.08 m |
| Main Level | Mud Room | 2.38 m | 2.1 m | 2.38 m x 2.1 m |
| Main Level | Laundry Room | 3.35 m | 1.86 m | 3.35 m x 1.86 m |
| Upper Level | Bedroom 3 | 3.08 m | 3.47 m | 3.08 m x 3.47 m |
| Upper Level | Primary Bedroom | 5.55 m | 4.08 m | 5.55 m x 4.08 m |
| Upper Level | Bedroom | 5.79 m | 3.35 m | 5.79 m x 3.35 m |
| Upper Level | Bedroom 2 | 3.08 m | 4.08 m | 3.08 m x 4.08 m |

Paige Mccann
Salesperson
(519) 860-4456
www.theralphrealestateteam.com/
www.facebook.com/theralphrealestateteam

Scott Ralph
Salesperson
(519) 871-8065
theralphrealestateteam.com/
www.facebook.com/theralphrealestateteam/




















































