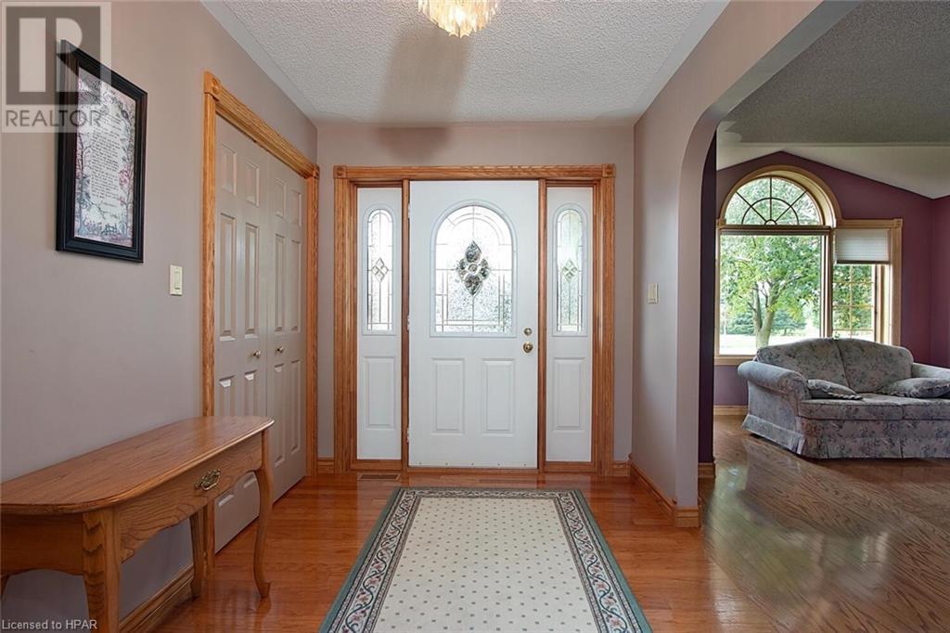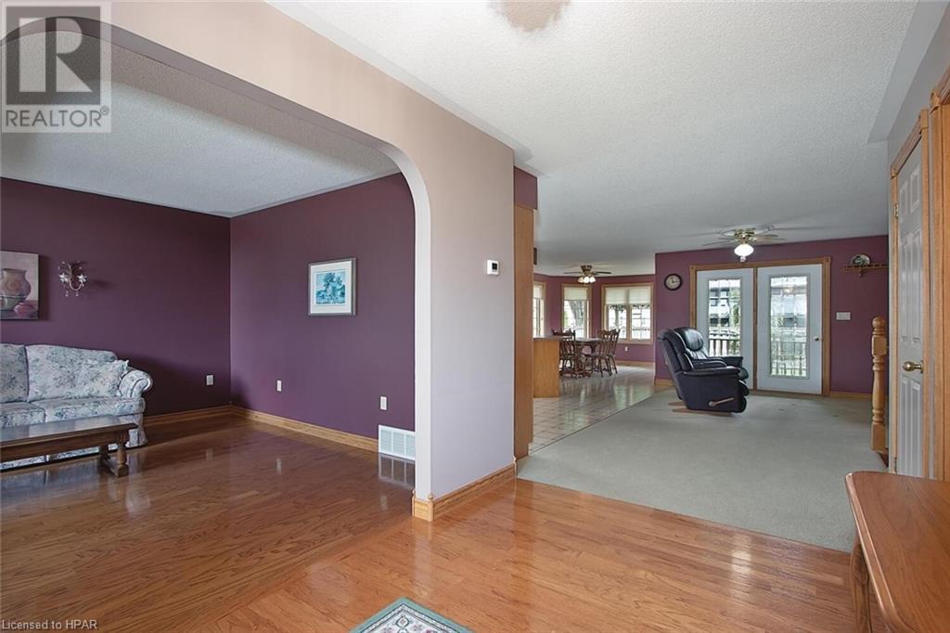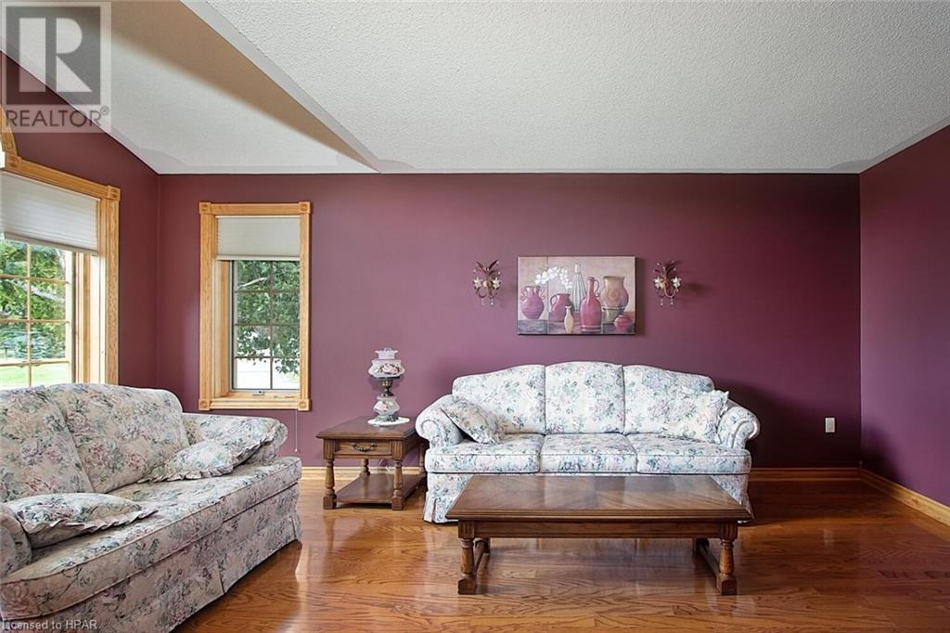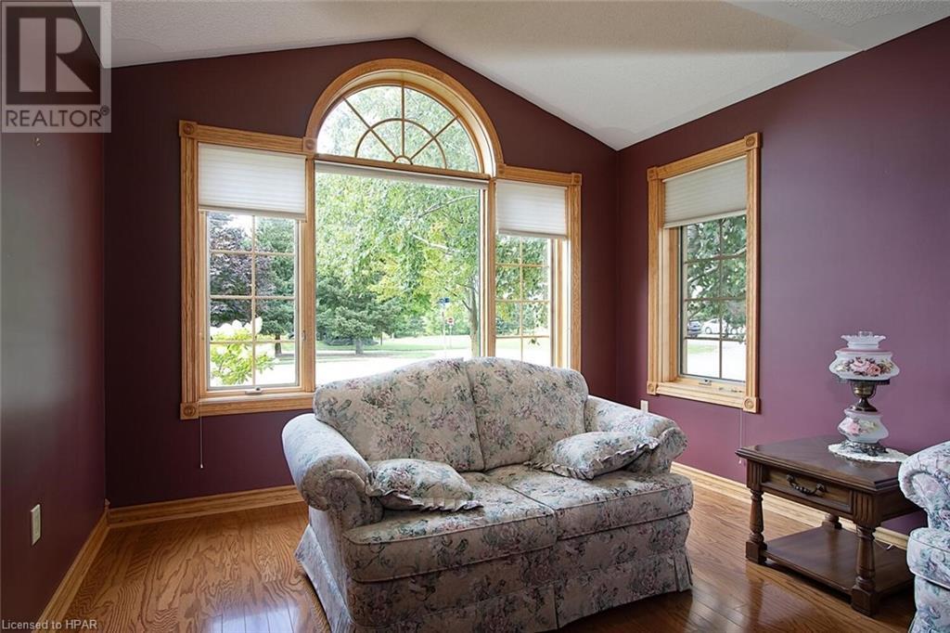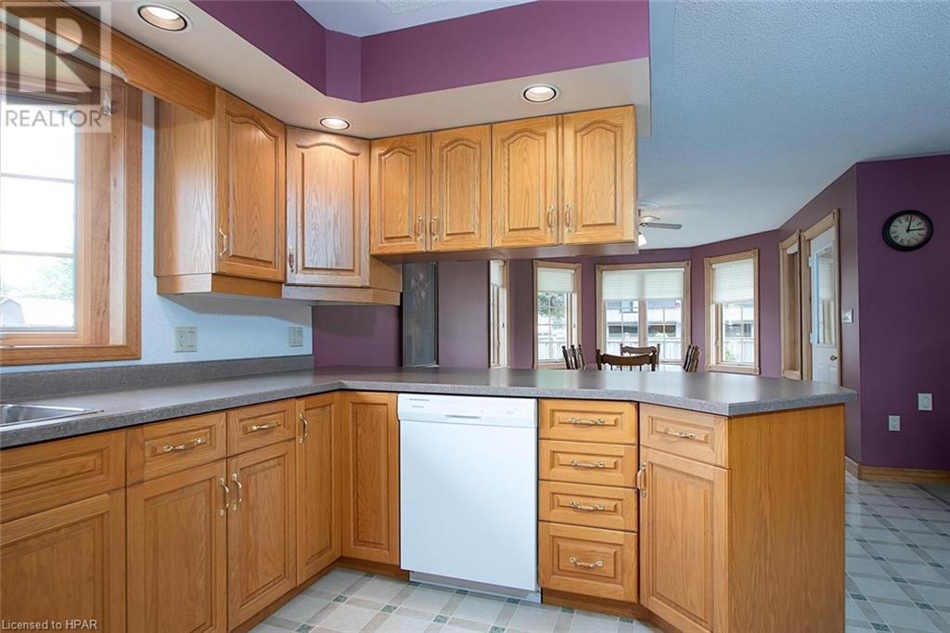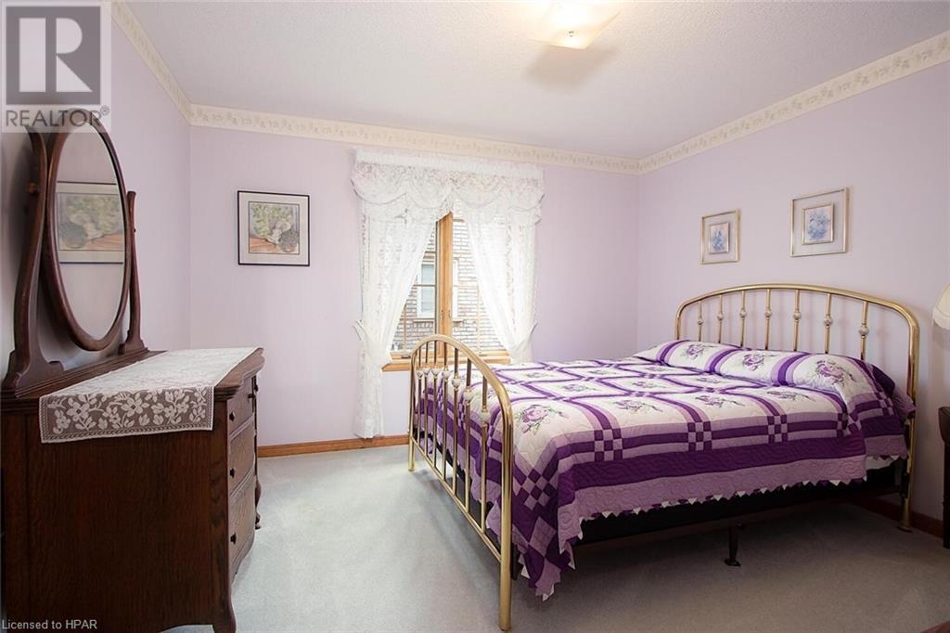3 Bedroom 2 Bathroom 1862 sqft
Bungalow Fireplace Central Air Conditioning Forced Air
$794,900
Location Location Location. Beautifully maintained bungalow on Pond St in Mitchell. Located close to schools, doctor's office, river and trails. This custom built brick home features a great layout with 3 bedrooms on the main floor, an open kitchen dining room, main floor laundry and so much more. There is a large family room at the front of the home with bright windows along with a living room that leads to the back yard. Downstairs features an open rec room great for hosting family and friends in front of the gas fireplace or around the pool table. There is plenty of storage in the utility room. Additional features include a covered deck in the private back yard, concrete driveway, great sized insulated garage, generator hook up and water purification system. Call today for your own private showing. (id:51300)
Property Details
| MLS® Number | 40638295 |
| Property Type | Single Family |
| AmenitiesNearBy | Golf Nearby, Park, Place Of Worship, Playground, Schools, Shopping |
| CommunicationType | High Speed Internet |
| CommunityFeatures | Community Centre |
| EquipmentType | Water Heater |
| Features | Visual Exposure, Conservation/green Belt, Sump Pump |
| ParkingSpaceTotal | 5 |
| RentalEquipmentType | Water Heater |
| Structure | Shed |
| ViewType | River View |
Building
| BathroomTotal | 2 |
| BedroomsAboveGround | 3 |
| BedroomsTotal | 3 |
| Appliances | Dishwasher, Dryer, Refrigerator, Stove, Water Softener, Water Purifier, Washer, Microwave Built-in, Garage Door Opener |
| ArchitecturalStyle | Bungalow |
| BasementDevelopment | Partially Finished |
| BasementType | Full (partially Finished) |
| ConstructedDate | 1994 |
| ConstructionStyleAttachment | Detached |
| CoolingType | Central Air Conditioning |
| ExteriorFinish | Brick Veneer |
| FireProtection | Smoke Detectors |
| FireplacePresent | Yes |
| FireplaceTotal | 1 |
| Fixture | Ceiling Fans |
| FoundationType | Poured Concrete |
| HeatingFuel | Natural Gas |
| HeatingType | Forced Air |
| StoriesTotal | 1 |
| SizeInterior | 1862 Sqft |
| Type | House |
| UtilityWater | Municipal Water |
Parking
Land
| Acreage | No |
| LandAmenities | Golf Nearby, Park, Place Of Worship, Playground, Schools, Shopping |
| Sewer | Municipal Sewage System |
| SizeDepth | 115 Ft |
| SizeFrontage | 80 Ft |
| SizeTotalText | Under 1/2 Acre |
| ZoningDescription | R1 |
Rooms
| Level | Type | Length | Width | Dimensions |
|---|
| Basement | Office | | | 10'8'' x 7'3'' |
| Basement | Games Room | | | 10'8'' x 12'4'' |
| Basement | Recreation Room | | | 31'10'' x 31'7'' |
| Main Level | Laundry Room | | | 8'2'' x 8'4'' |
| Main Level | Full Bathroom | | | Measurements not available |
| Main Level | Primary Bedroom | | | 18'8'' x 15'7'' |
| Main Level | Bedroom | | | 12'1'' x 12'4'' |
| Main Level | Bedroom | | | 12'1'' x 11'6'' |
| Main Level | 4pc Bathroom | | | Measurements not available |
| Main Level | Family Room | | | 13'6'' x 19'11'' |
| Main Level | Dining Room | | | 12'1'' x 18'6'' |
| Main Level | Kitchen | | | 12'0'' x 14'0'' |
| Main Level | Living Room | | | 12'10'' x 18'7'' |
| Main Level | Foyer | | | 7'4'' x 11'10'' |
Utilities
| Cable | Available |
| Electricity | Available |
| Natural Gas | Available |
| Telephone | Available |
https://www.realtor.ca/real-estate/27372712/239-pond-street-mitchell





