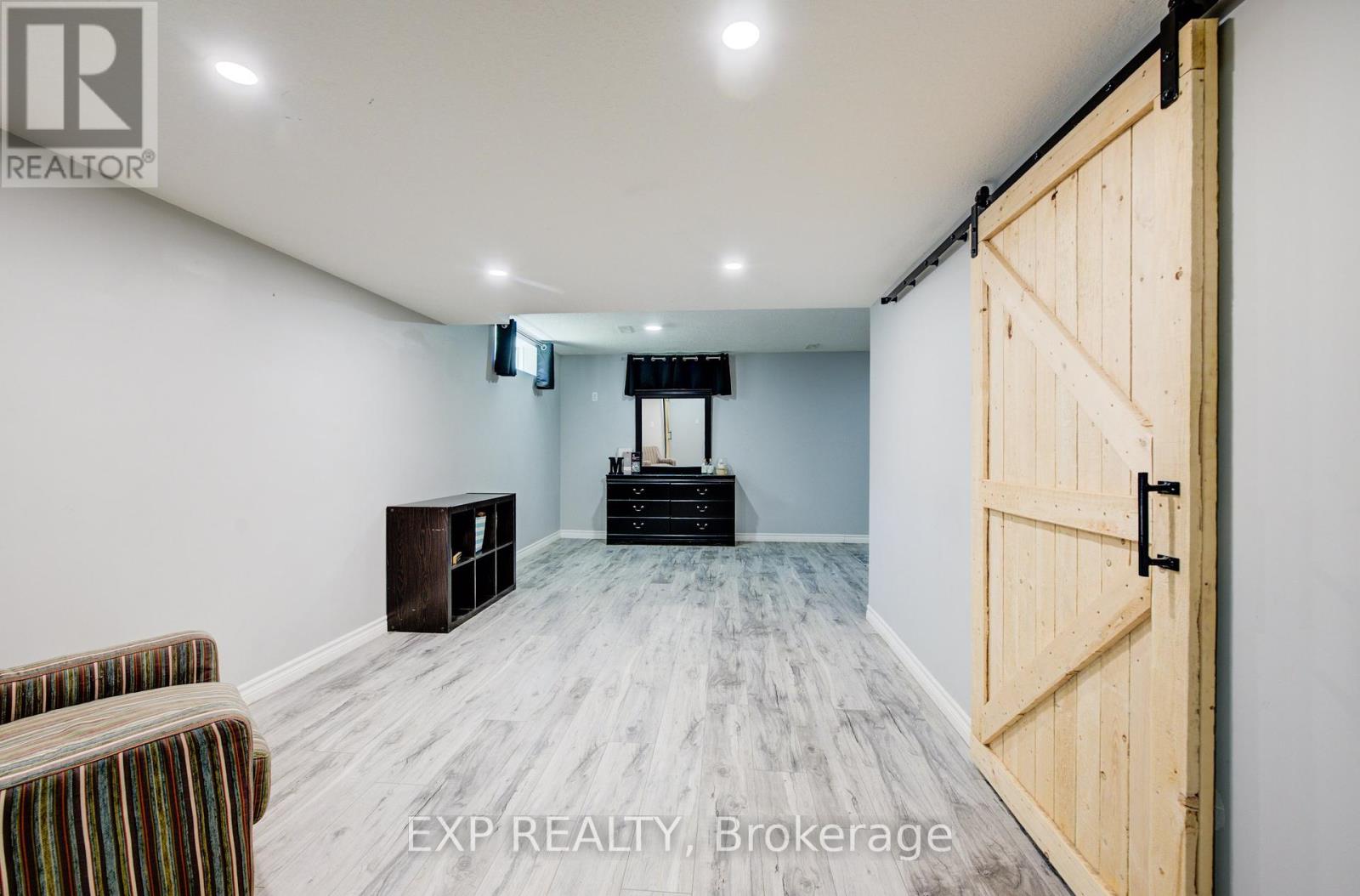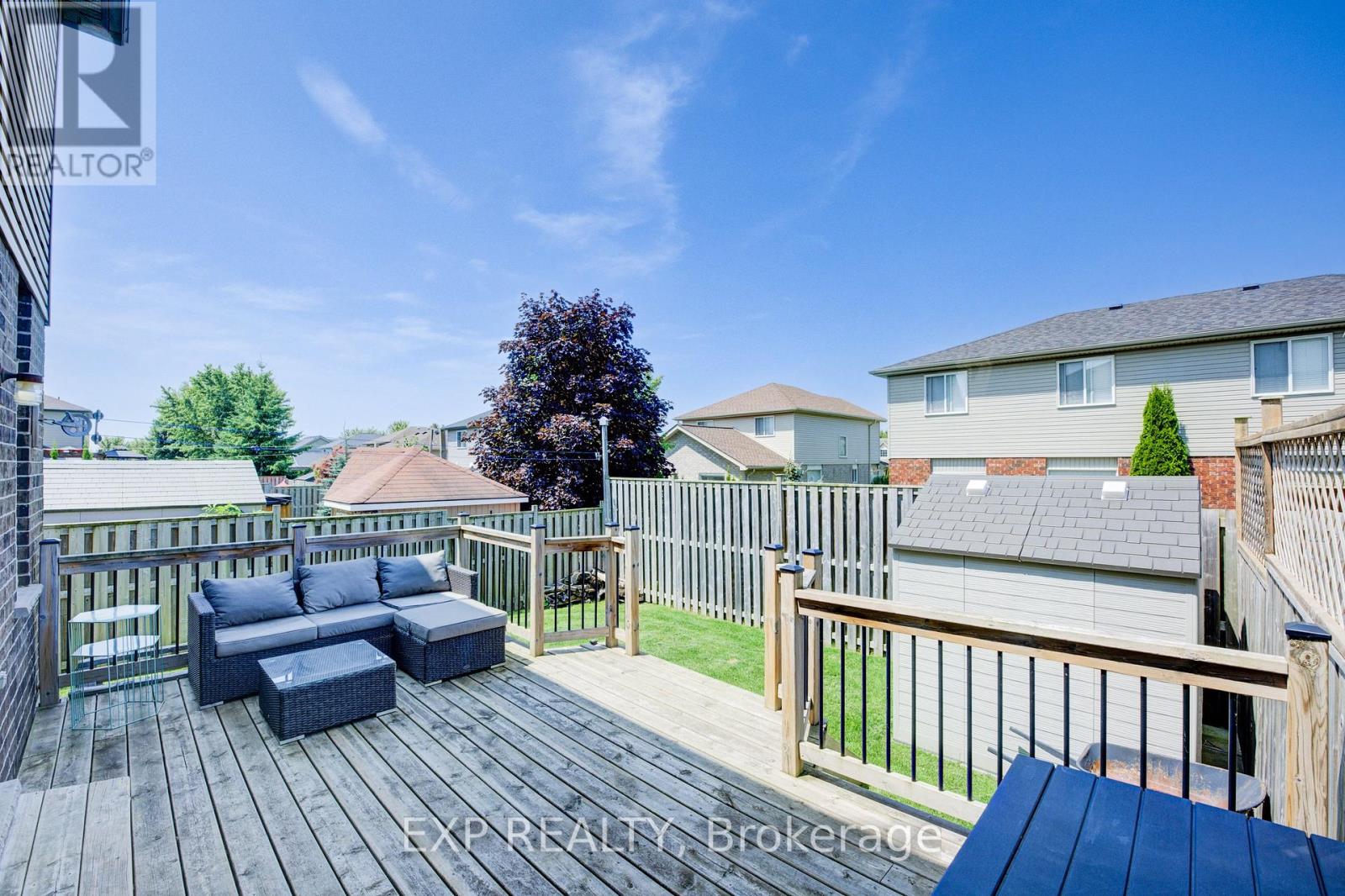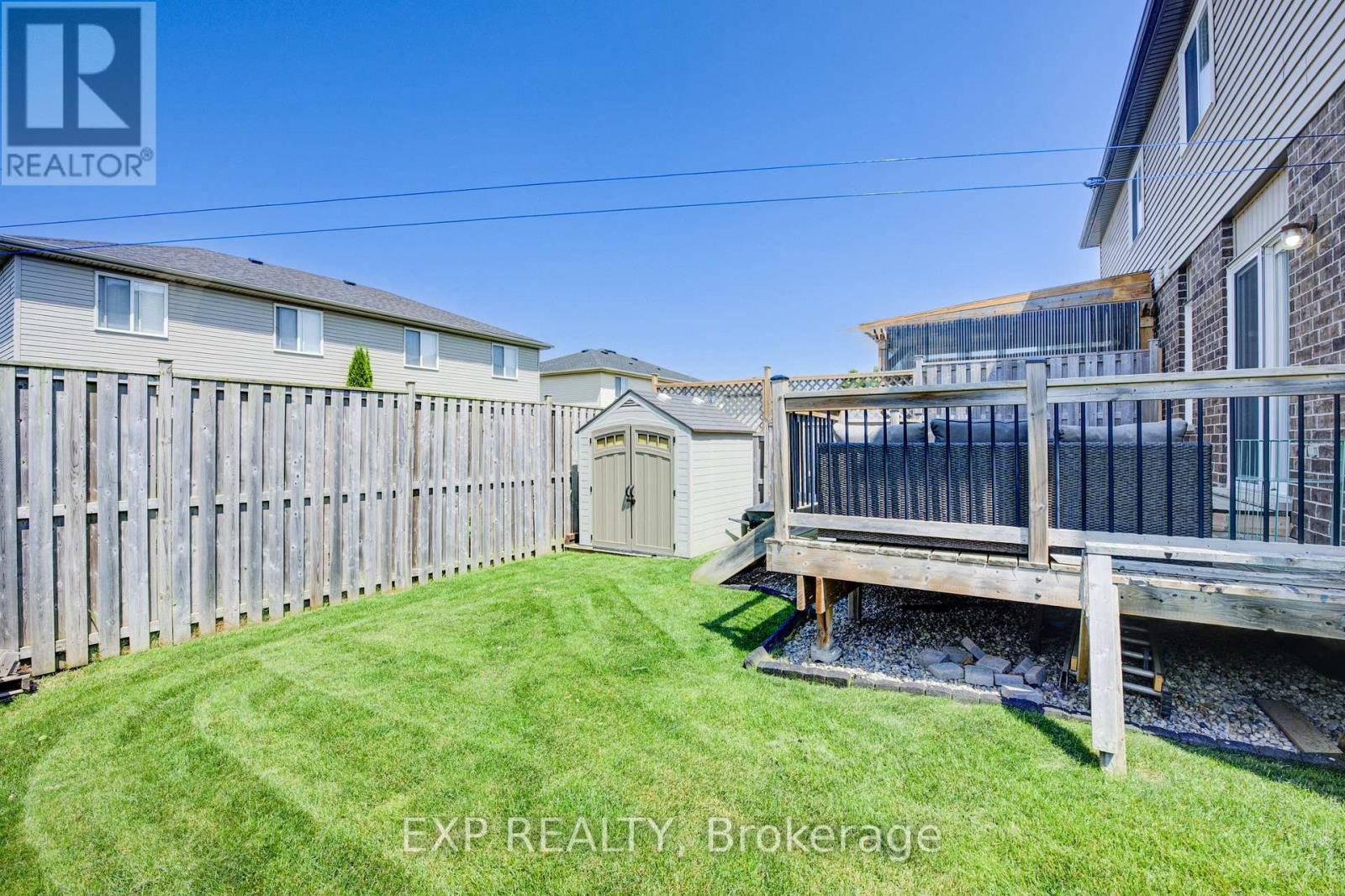3 Bedroom 3 Bathroom
Central Air Conditioning Forced Air
$635,000
A rare find in Drayton, this loft edition semi-detached home, built in 2012, is nestled in a newer family friendly subdivision. With over 2000 sqft of finished living space, this home is perfect for a young couple or a growing family. The main floor boasts an open floor plan featuring a U-shaped kitchen, dining area, and living room, all bathed in natural light. Sliding doors lead to a fully fenced yard, an ideal space for entertaining family and friends. Upstairs, an awesome loft area offers a second family space, which flows up to the bedrooms. The large primary bedroom features a walk-in closet and ample space for a king-sized bed. The two additional bedrooms are spacious and bright and a family bath completes the upper level. The basement is finished and offers a rec room, laundry room and some additional storage space. All appliances are included, making this home move-in ready. You will truly enjoy this oversized attached garage, lots of parking, a fully fenced yard and deck ready for your turn key experience here in Drayton. (id:51300)
Property Details
| MLS® Number | X9051476 |
| Property Type | Single Family |
| Community Name | Drayton |
| EquipmentType | Water Heater - Gas |
| Features | Sump Pump |
| ParkingSpaceTotal | 5 |
| RentalEquipmentType | Water Heater - Gas |
| Structure | Deck, Shed |
Building
| BathroomTotal | 3 |
| BedroomsAboveGround | 3 |
| BedroomsTotal | 3 |
| Appliances | Dishwasher, Dryer, Refrigerator, Stove, Washer |
| BasementType | Full |
| ConstructionStyleAttachment | Semi-detached |
| CoolingType | Central Air Conditioning |
| ExteriorFinish | Brick, Vinyl Siding |
| FoundationType | Poured Concrete |
| HalfBathTotal | 2 |
| HeatingFuel | Natural Gas |
| HeatingType | Forced Air |
| StoriesTotal | 2 |
| Type | House |
| UtilityWater | Municipal Water |
Parking
Land
| Acreage | No |
| FenceType | Fenced Yard |
| Sewer | Sanitary Sewer |
| SizeDepth | 108 Ft ,3 In |
| SizeFrontage | 32 Ft ,3 In |
| SizeIrregular | 32.32 X 108.27 Ft |
| SizeTotalText | 32.32 X 108.27 Ft |
| ZoningDescription | R2 |
Rooms
| Level | Type | Length | Width | Dimensions |
|---|
| Second Level | Family Room | 5.23 m | 5.26 m | 5.23 m x 5.26 m |
| Second Level | Primary Bedroom | 3.43 m | 4.57 m | 3.43 m x 4.57 m |
| Second Level | Bedroom 2 | 4.01 m | 2.69 m | 4.01 m x 2.69 m |
| Second Level | Bedroom 3 | 3.94 m | 1.96 m | 3.94 m x 1.96 m |
| Second Level | Bathroom | 2.36 m | 1.96 m | 2.36 m x 1.96 m |
| Basement | Recreational, Games Room | 5.97 m | 8.51 m | 5.97 m x 8.51 m |
| Main Level | Living Room | 6.2 m | 3.45 m | 6.2 m x 3.45 m |
| Main Level | Dining Room | 3.2 m | 3.28 m | 3.2 m x 3.28 m |
| Main Level | Kitchen | 3 m | 3.02 m | 3 m x 3.02 m |
| Main Level | Bathroom | 0.81 m | 2.18 m | 0.81 m x 2.18 m |
Utilities
https://www.realtor.ca/real-estate/27206570/24-green-street-mapleton-drayton-drayton









































