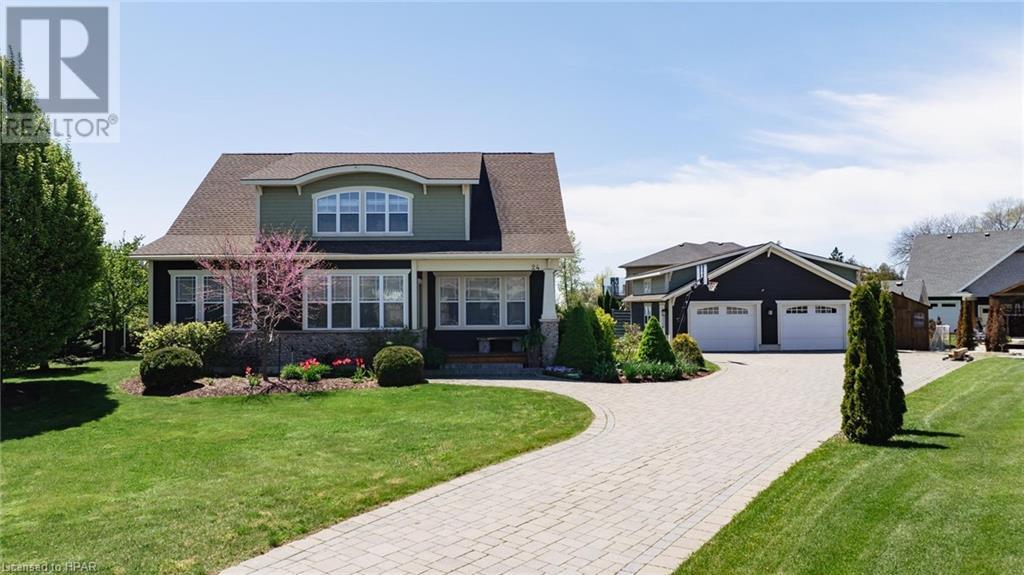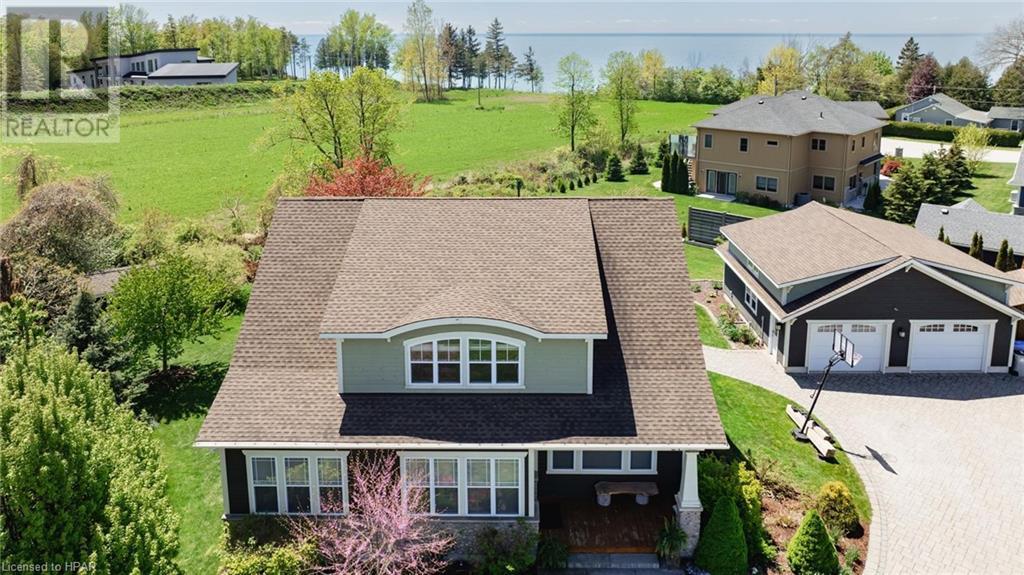4 Bedroom 4 Bathroom 3567 sqft
2 Level Fireplace Central Air Conditioning In Floor Heating, Forced Air, Hot Water Radiator Heat Landscaped
$1,449,000
Gorgeous 4 bed/4 bath with views of Lake Huron in your back yard! Features include in-floor hot water heat on the lower level, main floor primary bedroom with spa-like bathroom and fabulous walk-in closet, custom bathrooms with imported ceramic and porcelain tile and beautiful cabinetry, custom lighting and feature walls, gas fireplace in the living room, granite countertops and top-of-the-line appliances in the kitchen and loads of custom cabinetry and storage throughout the house. On the lower level, there is a luxurious rec room with a kitchen area complete with cooktop, microwave, and fridge, a spacious bedroom, a luxurious 3-piece bathroom with gorgeous custom tile, a bright and cheery laundry room with granite countertops, and custom storage cabinets galore! And that's not all...outside, there is a four-car garage with in-floor heating, 12' ceilings and car hoist, beautifully landscaped grounds with irrigation system, and a huge backyard with an outdoor fireplace where you can enjoy views of the lake and the adjacent field or entertain on the large deck outfitted with a hot tub. Great location in Bayfield's southwest corner where you can walk to the beach in less than 5 minutes and stroll to Bayfield shops and restaurants in less than 10 minutes. (id:51300)
Property Details
| MLS® Number | 40586643 |
| Property Type | Single Family |
| AmenitiesNearBy | Beach, Golf Nearby, Marina, Park, Shopping |
| CommunicationType | Fiber |
| CommunityFeatures | Quiet Area |
| EquipmentType | None |
| Features | Wet Bar, Sump Pump, Automatic Garage Door Opener |
| ParkingSpaceTotal | 10 |
| RentalEquipmentType | None |
| Structure | Shed, Porch |
| ViewType | Lake View |
Building
| BathroomTotal | 4 |
| BedroomsAboveGround | 3 |
| BedroomsBelowGround | 1 |
| BedroomsTotal | 4 |
| Appliances | Central Vacuum - Roughed In, Dishwasher, Dryer, Microwave, Refrigerator, Stove, Wet Bar, Hot Tub |
| ArchitecturalStyle | 2 Level |
| BasementDevelopment | Finished |
| BasementType | Full (finished) |
| ConstructedDate | 2011 |
| ConstructionMaterial | Wood Frame |
| ConstructionStyleAttachment | Detached |
| CoolingType | Central Air Conditioning |
| ExteriorFinish | Wood |
| FireplacePresent | Yes |
| FireplaceTotal | 1 |
| Fixture | Ceiling Fans |
| FoundationType | Poured Concrete |
| HalfBathTotal | 1 |
| HeatingFuel | Natural Gas |
| HeatingType | In Floor Heating, Forced Air, Hot Water Radiator Heat |
| StoriesTotal | 2 |
| SizeInterior | 3567 Sqft |
| Type | House |
| UtilityWater | Municipal Water |
Parking
Land
| AccessType | Water Access |
| Acreage | No |
| LandAmenities | Beach, Golf Nearby, Marina, Park, Shopping |
| LandscapeFeatures | Landscaped |
| Sewer | Municipal Sewage System |
| SizeDepth | 125 Ft |
| SizeFrontage | 32 Ft |
| SizeTotalText | Under 1/2 Acre |
| ZoningDescription | R1 |
Rooms
| Level | Type | Length | Width | Dimensions |
|---|
| Second Level | 4pc Bathroom | | | 10'7'' x 9'11'' |
| Second Level | Loft | | | 10'6'' x 11'9'' |
| Second Level | Bedroom | | | 13'9'' x 12'10'' |
| Second Level | Bedroom | | | 13'7'' x 12'10'' |
| Lower Level | Laundry Room | | | 12'11'' x 9'7'' |
| Lower Level | Utility Room | | | 21'10'' x 12'2'' |
| Lower Level | 3pc Bathroom | | | 13'2'' x 5'11'' |
| Lower Level | Bedroom | | | 21'5'' x 12'11'' |
| Lower Level | Recreation Room | | | 20'6'' x 18'1'' |
| Main Level | 2pc Bathroom | | | Measurements not available |
| Main Level | Full Bathroom | | | Measurements not available |
| Main Level | Primary Bedroom | | | 21'1'' x 13'8'' |
| Main Level | Living Room | | | 24'9'' x 15'1'' |
| Main Level | Kitchen | | | 16'9'' x 13'3'' |
| Main Level | Dining Room | | | 16'9'' x 8'11'' |
Utilities
| Cable | Available |
| Electricity | Available |
| Natural Gas | Available |
| Telephone | Available |
https://www.realtor.ca/real-estate/26888141/24-thimbleweed-drive-bayfield




















































