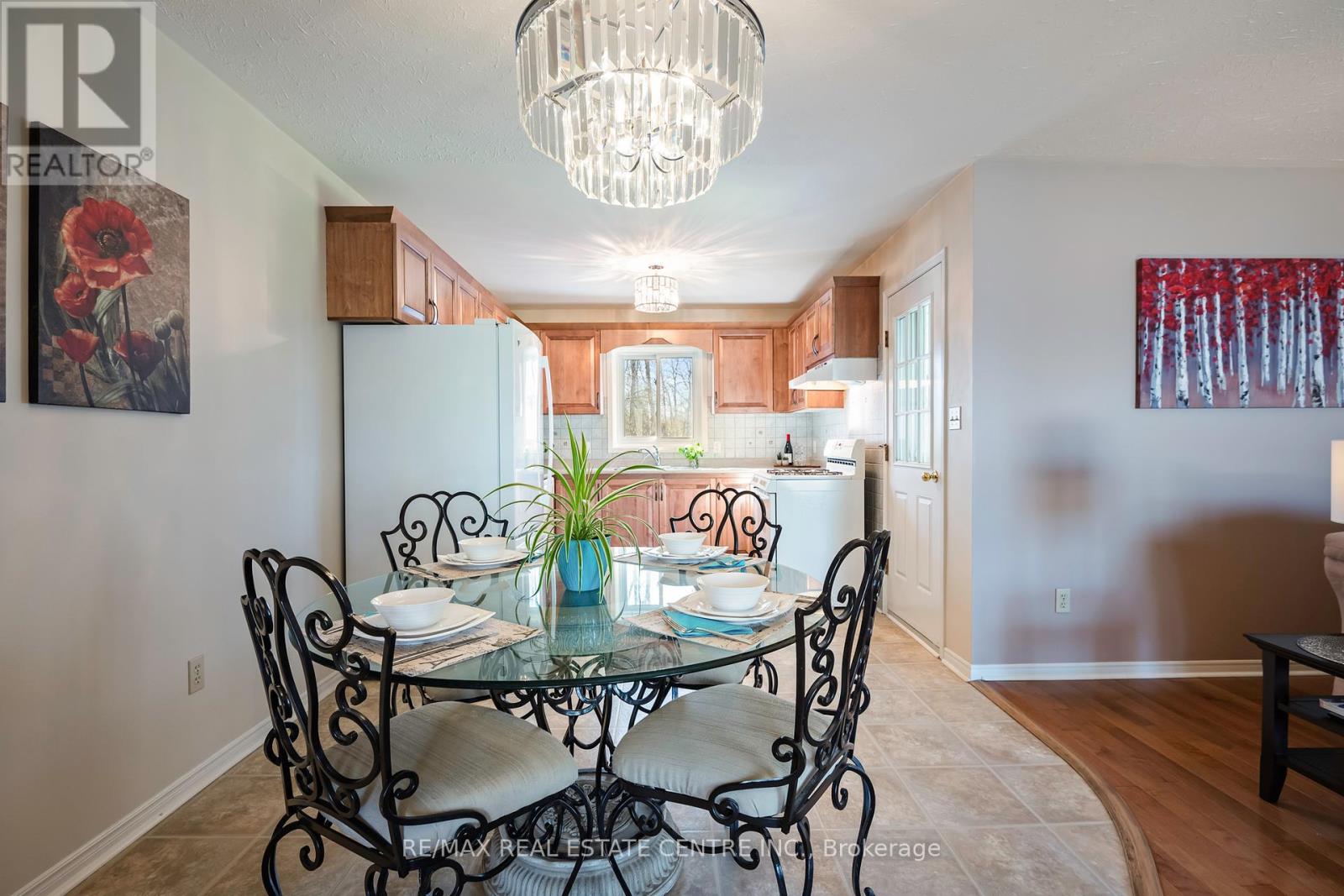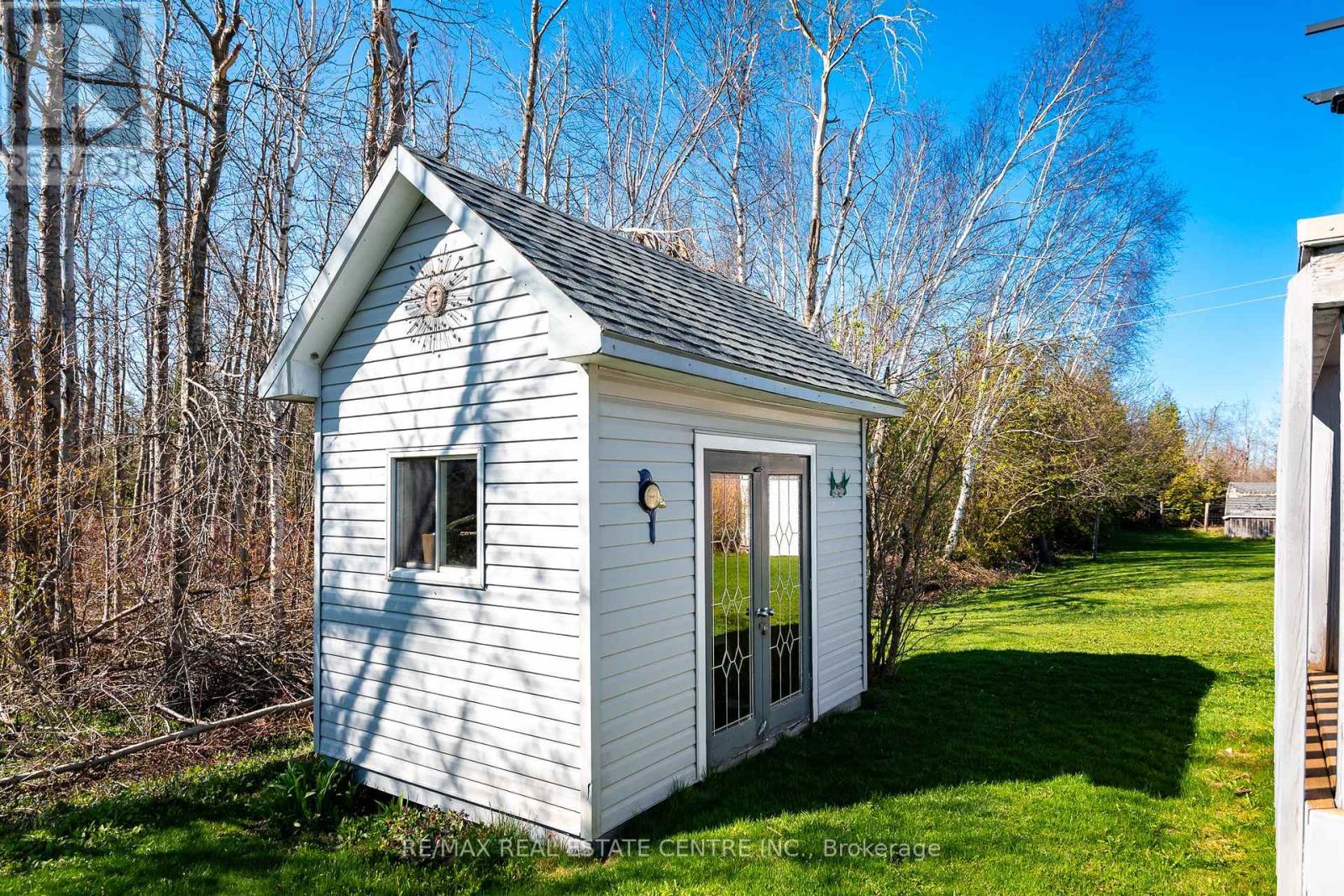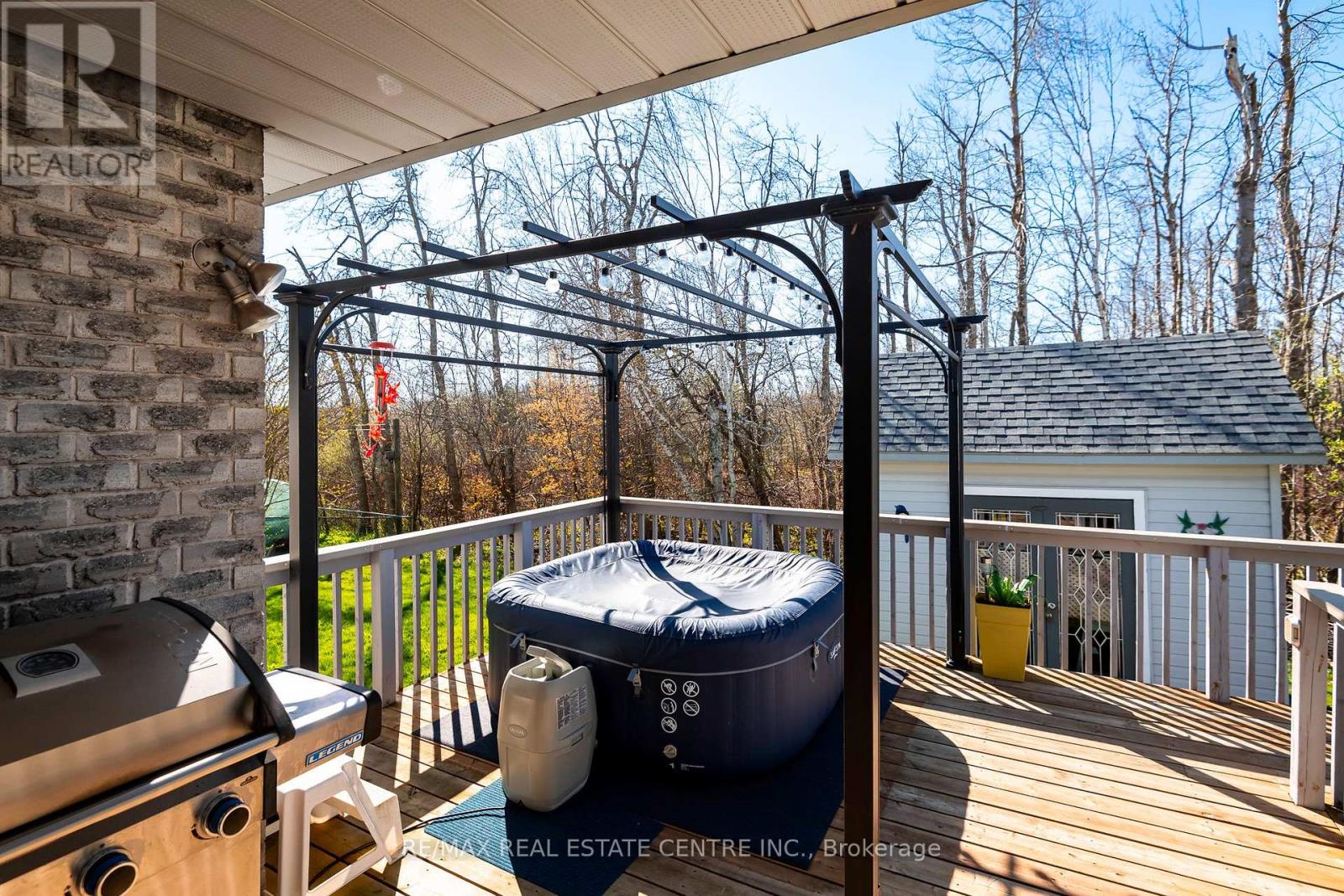24 Wilson Crescent Southgate, Ontario N0C 1B0
3 Bedroom 3 Bathroom 1,100 - 1,500 ft2
Bungalow Fireplace Central Air Conditioning Forced Air
$689,000
This meticulously maintained brick bungalow offers peaceful living on a quiet crescent with no rear neighbours. Enjoy bright, sun-filled windows throughout, a spacious primary bedroom with ensuite, and the convenience of main floor laundry. The attached garage provides direct access to the home. Step out to a private back deck overlooking greenspace, complete with a storage shed. The fully finished basement features a large family room with a brand new gas fireplace, bright windows, and plenty of storage. A rare find in a serene setting. (id:51300)
Property Details
| MLS® Number | X12139776 |
| Property Type | Single Family |
| Community Name | Southgate |
| Parking Space Total | 4 |
Building
| Bathroom Total | 3 |
| Bedrooms Above Ground | 2 |
| Bedrooms Below Ground | 1 |
| Bedrooms Total | 3 |
| Amenities | Fireplace(s) |
| Appliances | Water Heater, Dryer, Microwave, Stove, Washer, Refrigerator |
| Architectural Style | Bungalow |
| Basement Development | Finished |
| Basement Type | N/a (finished) |
| Construction Style Attachment | Detached |
| Cooling Type | Central Air Conditioning |
| Exterior Finish | Brick |
| Fireplace Present | Yes |
| Fireplace Total | 1 |
| Foundation Type | Concrete |
| Half Bath Total | 1 |
| Heating Fuel | Natural Gas |
| Heating Type | Forced Air |
| Stories Total | 1 |
| Size Interior | 1,100 - 1,500 Ft2 |
| Type | House |
| Utility Water | Municipal Water |
Parking
| Attached Garage | |
| Garage |
Land
| Acreage | No |
| Sewer | Sanitary Sewer |
| Size Depth | 114 Ft |
| Size Frontage | 57 Ft |
| Size Irregular | 57 X 114 Ft |
| Size Total Text | 57 X 114 Ft |
Rooms
| Level | Type | Length | Width | Dimensions |
|---|---|---|---|---|
| Lower Level | Family Room | 7.39 m | 6.32 m | 7.39 m x 6.32 m |
| Lower Level | Bedroom 3 | 3.38 m | 3.43 m | 3.38 m x 3.43 m |
| Lower Level | Den | 3.38 m | 3.43 m | 3.38 m x 3.43 m |
| Main Level | Kitchen | 6.17 m | 3 m | 6.17 m x 3 m |
| Main Level | Living Room | 3.86 m | 5.46 m | 3.86 m x 5.46 m |
| Main Level | Primary Bedroom | 3.48 m | 6.3 m | 3.48 m x 6.3 m |
| Main Level | Bedroom 2 | 2.85 m | 2.92 m | 2.85 m x 2.92 m |
https://www.realtor.ca/real-estate/28293965/24-wilson-crescent-southgate-southgate

Noel Mortimer
Salesperson
www.facebook.com/pages/Noel-Mortimer-Remax-Sales-Representative/517092618338993
www.instagram.com/noel_mortimer_ov/








































