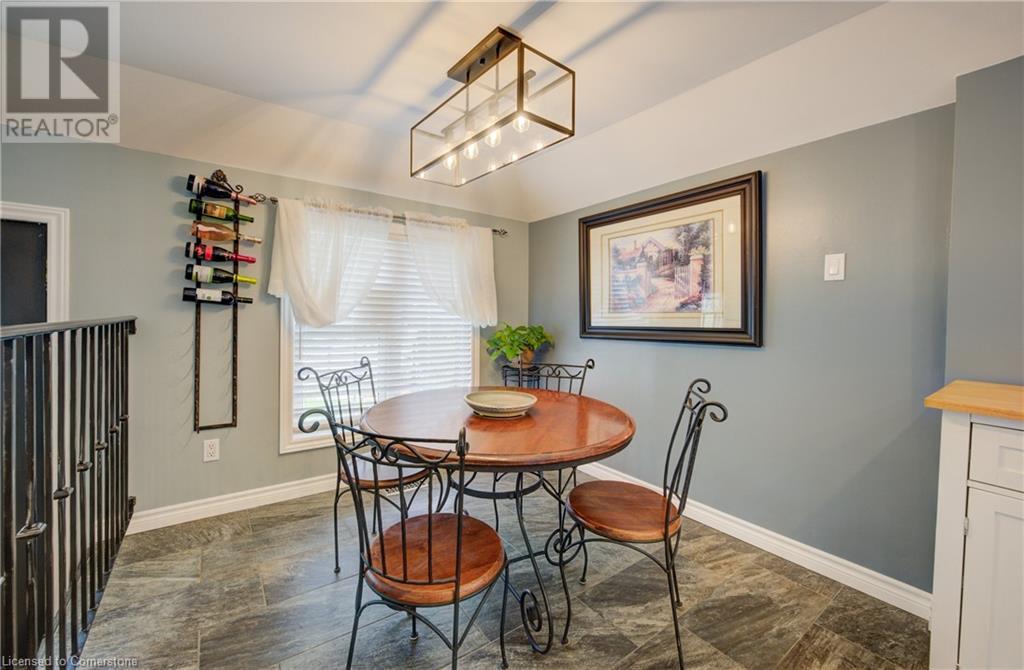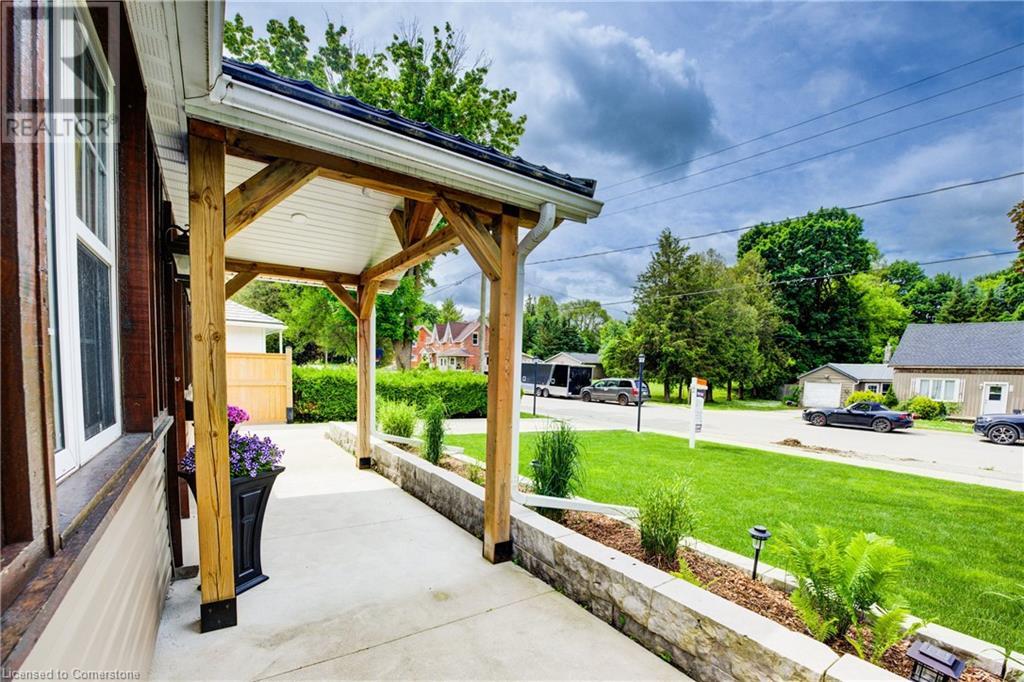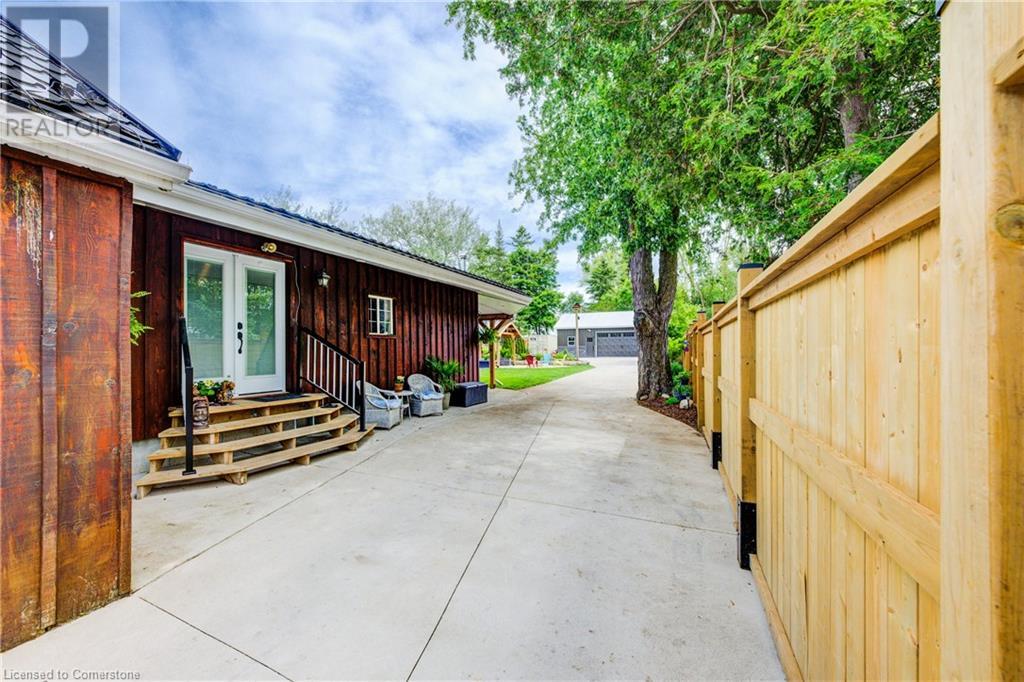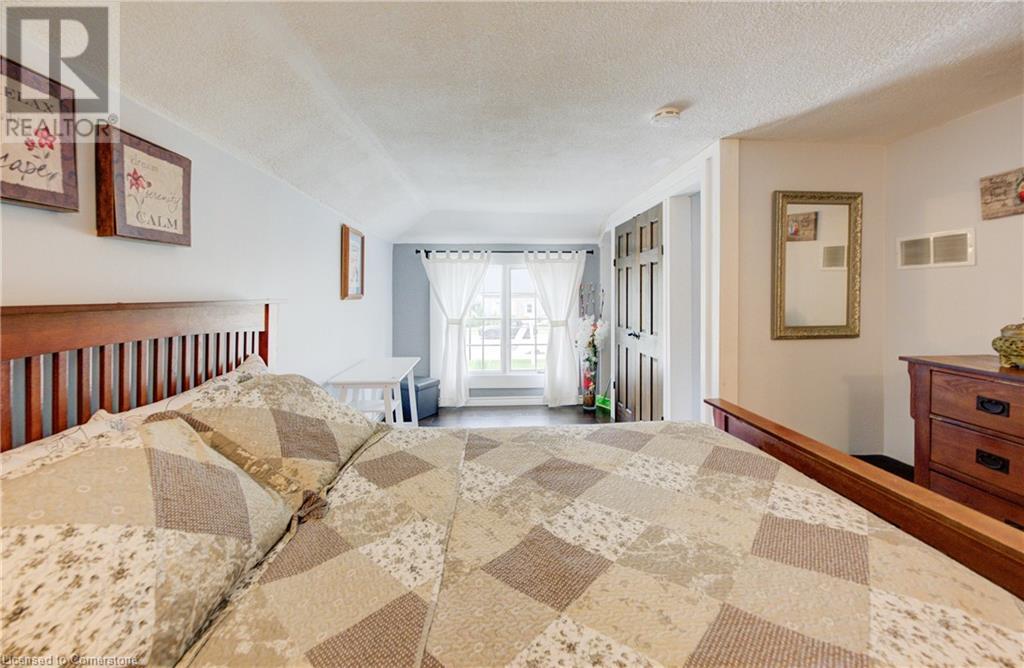3 Bedroom 2 Bathroom 2227 sqft
Fireplace Forced Air, Stove
$755,000
This lovely 1.5 storey home offers a perfect blend of style and privacy, situated on a huge, beautifully landscaped lot with no rear neighbours. It features three spacious bedrooms and two modern bathrooms, providing plenty of space to relax and enjoy. The large family room with a stone feature wall and wood ceiling is an inviting spot to unwind, and the finished rec room is a perfect space for watching the game on tv or playing cards. One standout feature is the stunning open tread staircase leading to the upper loft that would be the perfect spot for a 3rd bedroom or home office. You will whip up a great meal in the stylish eat-in kitchen with granite countertops and there's also a separate dining room for hosting family dinners. Rain or shine, your covered deck ensures you can enjoy the outdoors without worry. Bask in the warmth of summer days, host dinner parties, or simply relax with a book under the gentle shade, all while being protected from the elements. The backyard is equally impressive, with meticulously landscaped grounds, ample greenery, and plenty of space for outdoor activities such as gardening or enjoying the campfire. Need space for your hobbies or projects? The detached garage/shop is a game changer. Its insulated and heated, offering the perfect spot for a workshop, home gym, or extra storage. Plus, there’s plenty of parking space for all your vehicles and toys. Located in a friendly neighbourhood with easy access to schools, parks, and shopping, this home has it all. Come see it today and fall in love with everything it offers! (id:51300)
Property Details
| MLS® Number | 40649024 |
| Property Type | Single Family |
| AmenitiesNearBy | Hospital, Park, Place Of Worship, Playground, Schools, Shopping |
| CommunicationType | High Speed Internet |
| CommunityFeatures | Community Centre |
| EquipmentType | Water Heater |
| Features | Southern Exposure, Gazebo, Sump Pump, Automatic Garage Door Opener |
| ParkingSpaceTotal | 12 |
| RentalEquipmentType | Water Heater |
| Structure | Workshop |
Building
| BathroomTotal | 2 |
| BedroomsAboveGround | 3 |
| BedroomsTotal | 3 |
| Appliances | Dishwasher |
| BasementDevelopment | Partially Finished |
| BasementType | Partial (partially Finished) |
| ConstructedDate | 1942 |
| ConstructionMaterial | Wood Frame |
| ConstructionStyleAttachment | Detached |
| ExteriorFinish | Vinyl Siding, Wood |
| FireProtection | Smoke Detectors |
| FireplaceFuel | Electric |
| FireplacePresent | Yes |
| FireplaceTotal | 1 |
| FireplaceType | Other - See Remarks |
| Fixture | Ceiling Fans |
| FoundationType | Block |
| HeatingFuel | Natural Gas, Pellet |
| HeatingType | Forced Air, Stove |
| StoriesTotal | 2 |
| SizeInterior | 2227 Sqft |
| Type | House |
| UtilityWater | Municipal Water |
Parking
Land
| AccessType | Road Access |
| Acreage | No |
| LandAmenities | Hospital, Park, Place Of Worship, Playground, Schools, Shopping |
| Sewer | Municipal Sewage System |
| SizeDepth | 234 Ft |
| SizeFrontage | 55 Ft |
| SizeIrregular | 0.3 |
| SizeTotal | 0.3 Ac|under 1/2 Acre |
| SizeTotalText | 0.3 Ac|under 1/2 Acre |
| ZoningDescription | R2 |
Rooms
| Level | Type | Length | Width | Dimensions |
|---|
| Second Level | Bedroom | | | 18'6'' x 23'7'' |
| Basement | Storage | | | 5'5'' x 5'0'' |
| Basement | Storage | | | 17'0'' x 14'10'' |
| Basement | Storage | | | 16'11'' x 10'5'' |
| Basement | Recreation Room | | | 18'6'' x 26'2'' |
| Main Level | 4pc Bathroom | | | Measurements not available |
| Main Level | Bedroom | | | 17'8'' x 11'0'' |
| Main Level | Full Bathroom | | | Measurements not available |
| Main Level | Primary Bedroom | | | 13'6'' x 14'4'' |
| Main Level | Den | | | 11'4'' x 19'0'' |
| Main Level | Living Room | | | 18'8'' x 19'4'' |
| Main Level | Kitchen/dining Room | | | 16'0'' x 17'7'' |
Utilities
| Cable | Available |
| Electricity | Available |
| Natural Gas | Available |
| Telephone | Available |
https://www.realtor.ca/real-estate/27435945/240-egremont-street-s-mount-forest




















































