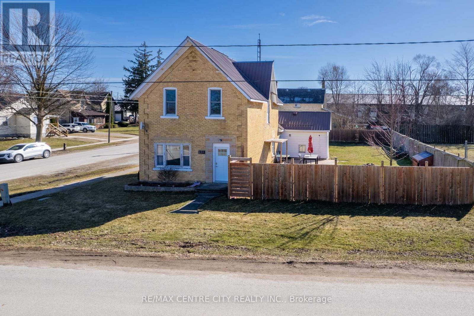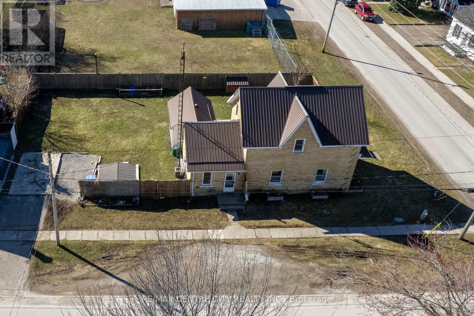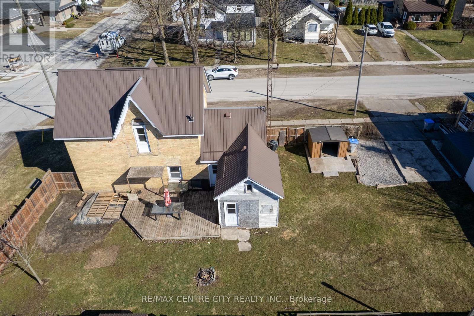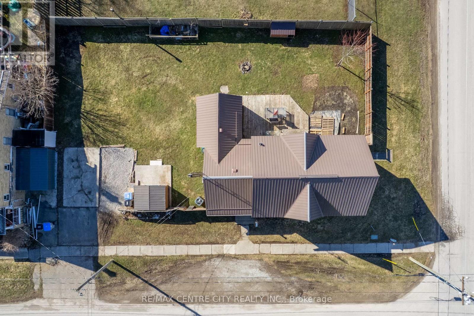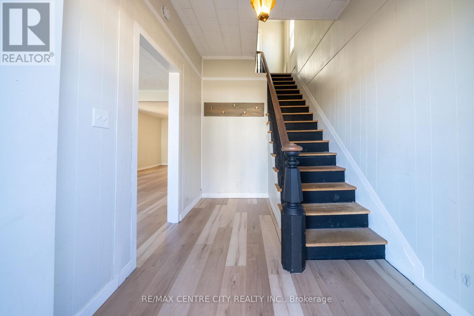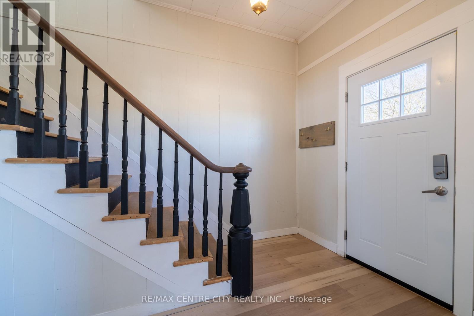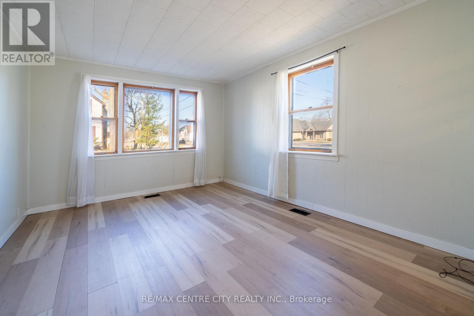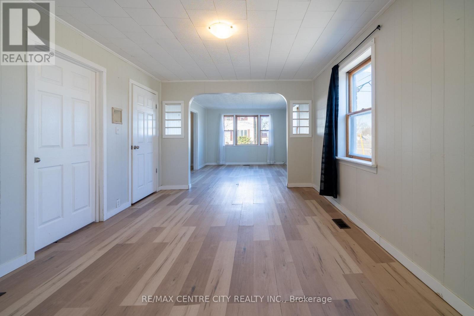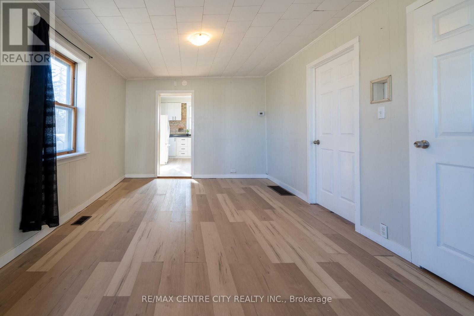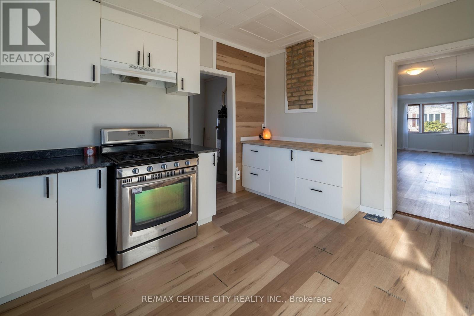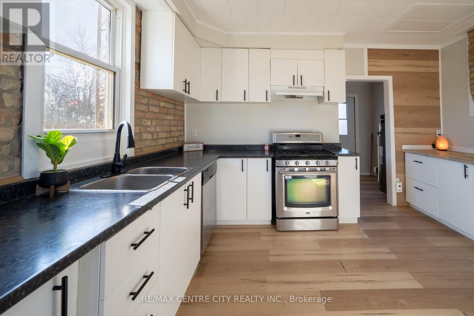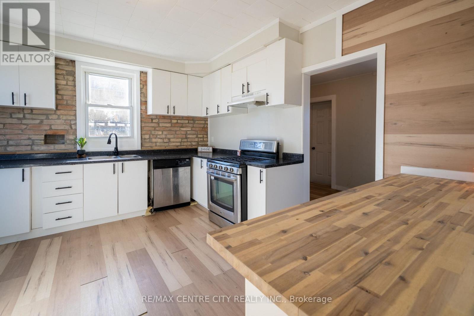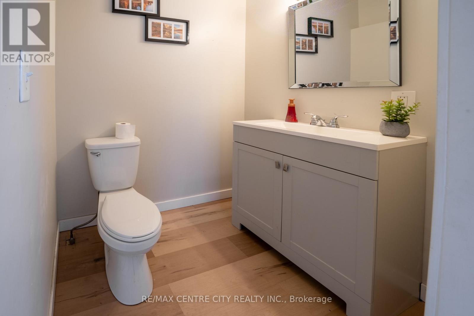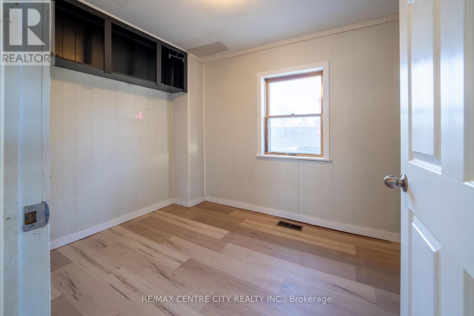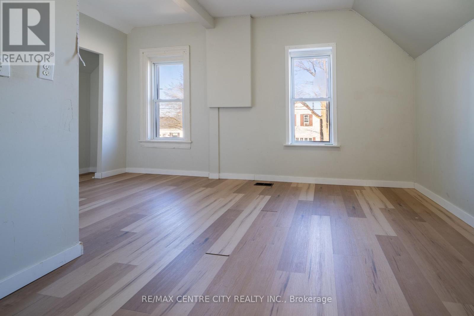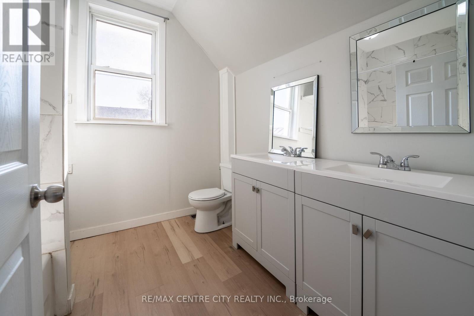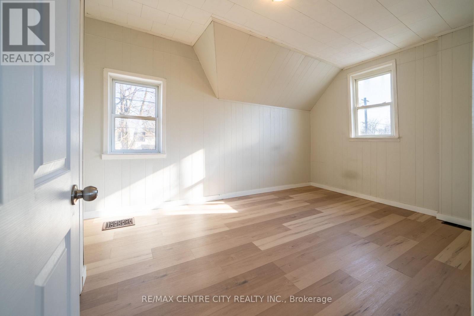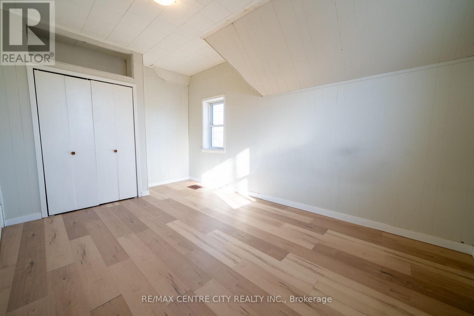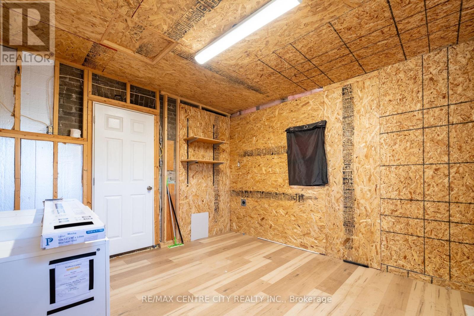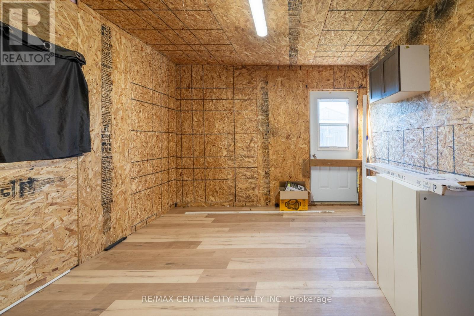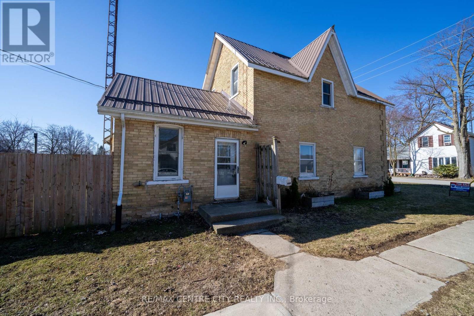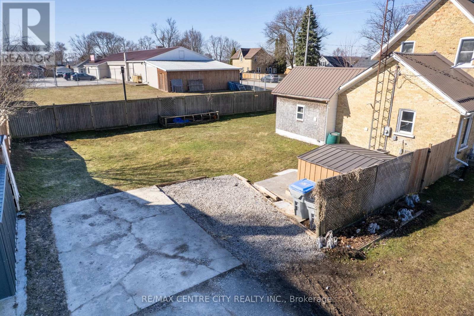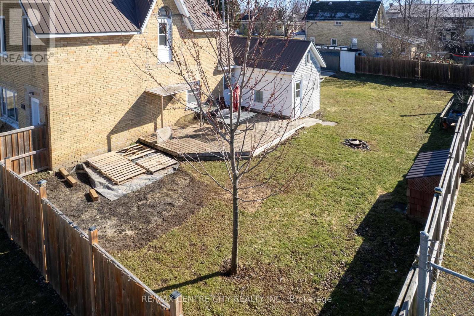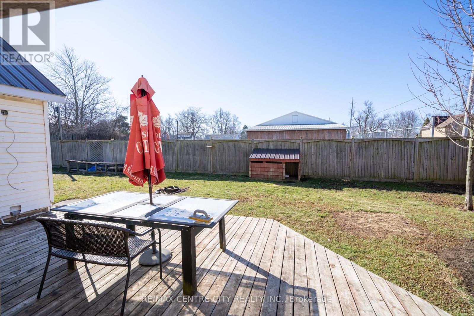3 Bedroom 2 Bathroom 1,100 - 1,500 ft2
Central Air Conditioning Forced Air
$339,000
This charming yellow brick home is situated on a desirable corner lot, just a short walk from Watford's main street. Offering approximately 1500 square feet of living space, it features modern updates while retaining its cozy appeal.The bright and spacious kitchen is perfect for cooking and hosting gatherings. The main floor includes a dining room, living room, and a versatile bedroom that can also function as an office. A large mudroom at the back adds practicality to the layout. With flexible zoning, the property allows for various uses, and high-speed fibre optic internet is availableideal for working from home.Upstairs, the home boasts two generously-sized bedrooms and an updated bathroom with a double sink. The fenced yard provides privacy and ample space for outdoor activities, complete with a large deck. Additional features include a new furnace and a durable steel roof. Priced to reflect potential updates that some buyers might want to do. this home combines small-town charm with functional living spaces. (id:51300)
Property Details
| MLS® Number | X12050985 |
| Property Type | Single Family |
| Community Name | Watford |
| Features | Sump Pump |
| Parking Space Total | 2 |
| Structure | Porch, Shed |
Building
| Bathroom Total | 2 |
| Bedrooms Above Ground | 2 |
| Bedrooms Below Ground | 1 |
| Bedrooms Total | 3 |
| Age | 51 To 99 Years |
| Appliances | Stove, Refrigerator |
| Basement Type | Crawl Space |
| Construction Style Attachment | Detached |
| Cooling Type | Central Air Conditioning |
| Exterior Finish | Brick |
| Foundation Type | Poured Concrete |
| Half Bath Total | 1 |
| Heating Fuel | Natural Gas |
| Heating Type | Forced Air |
| Stories Total | 2 |
| Size Interior | 1,100 - 1,500 Ft2 |
| Type | House |
| Utility Water | Municipal Water |
Parking
Land
| Acreage | No |
| Fence Type | Partially Fenced, Fenced Yard |
| Sewer | Sanitary Sewer |
| Size Depth | 110 Ft |
| Size Frontage | 66 Ft |
| Size Irregular | 66 X 110 Ft ; 66 X 110 |
| Size Total Text | 66 X 110 Ft ; 66 X 110|under 1/2 Acre |
| Zoning Description | C1 |
Rooms
| Level | Type | Length | Width | Dimensions |
|---|
| Second Level | Bedroom | 5 m | 3.53 m | 5 m x 3.53 m |
| Second Level | Bedroom | 4.9 m | 3.12 m | 4.9 m x 3.12 m |
| Second Level | Bathroom | 2.44 m | 2.36 m | 2.44 m x 2.36 m |
| Main Level | Dining Room | 4.04 m | 3.4 m | 4.04 m x 3.4 m |
| Main Level | Family Room | 3.4 m | 4.5 m | 3.4 m x 4.5 m |
| Main Level | Laundry Room | 3.96 m | 2.03 m | 3.96 m x 2.03 m |
| Main Level | Bathroom | 1.37 m | 1.83 m | 1.37 m x 1.83 m |
| Main Level | Bedroom | 2.26 m | 3.1 m | 2.26 m x 3.1 m |
| Main Level | Kitchen | 3.66 m | 4.06 m | 3.66 m x 4.06 m |
https://www.realtor.ca/real-estate/28095120/243-warwick-street-warwick-watford-watford


