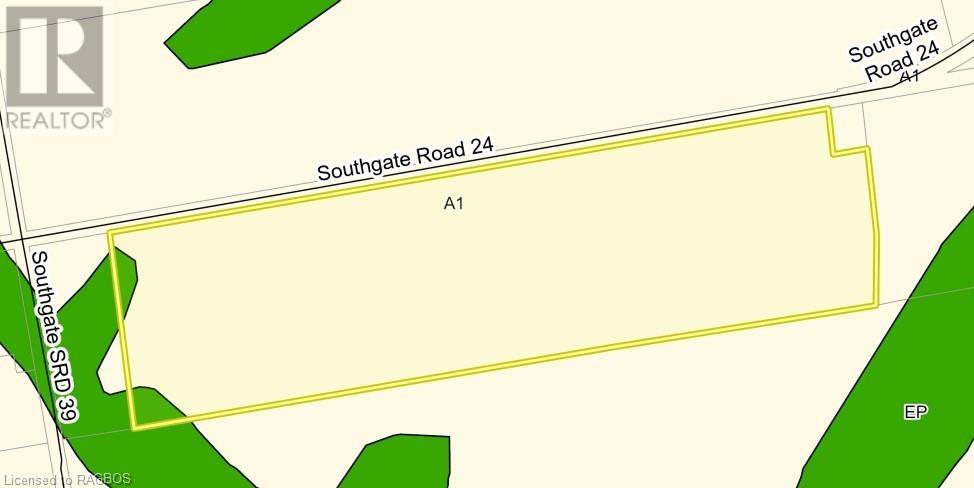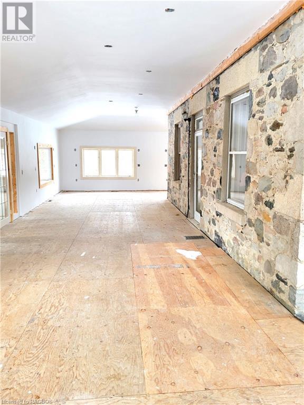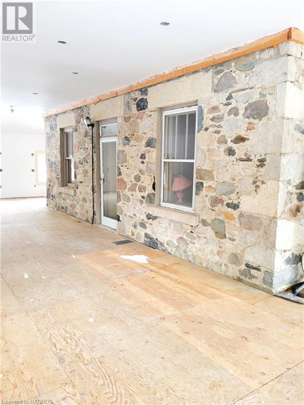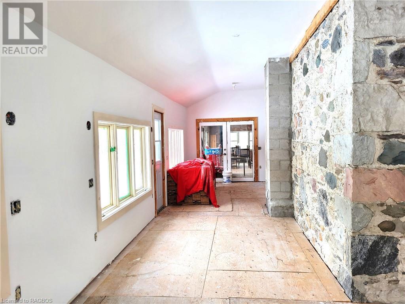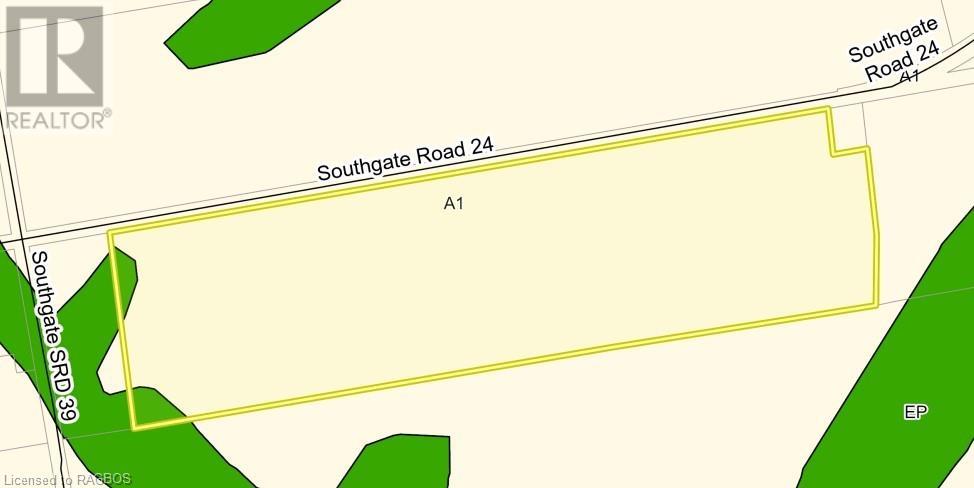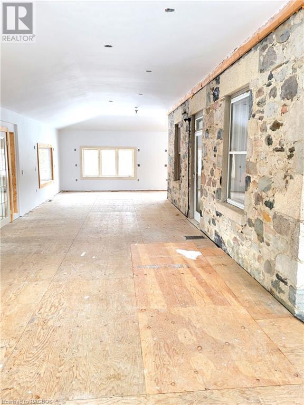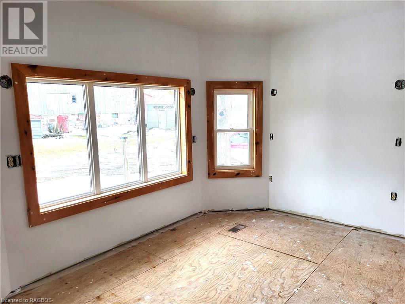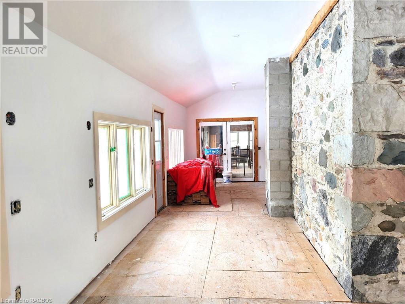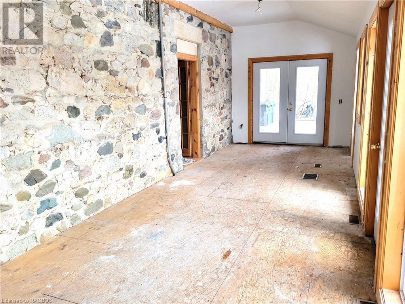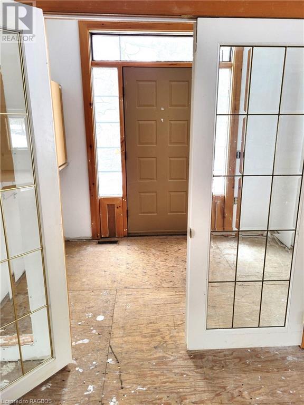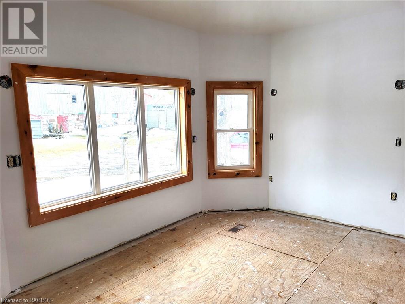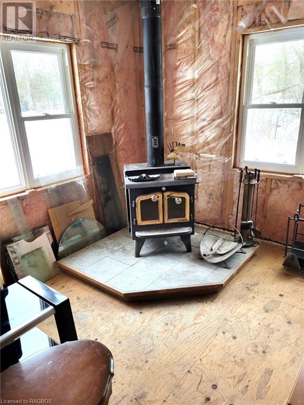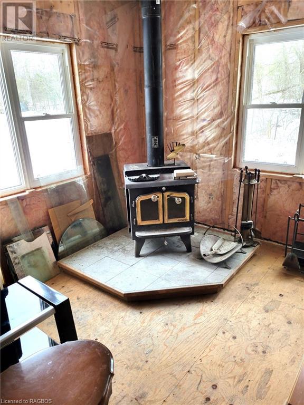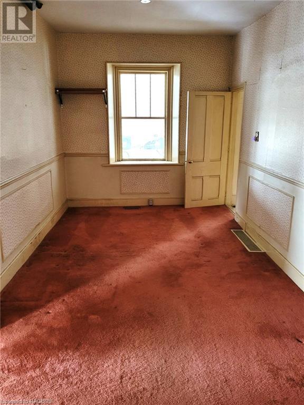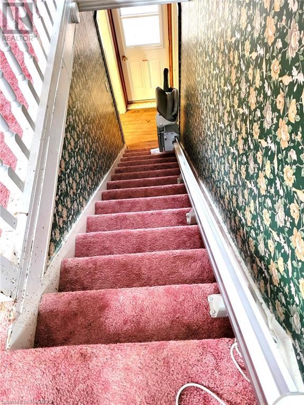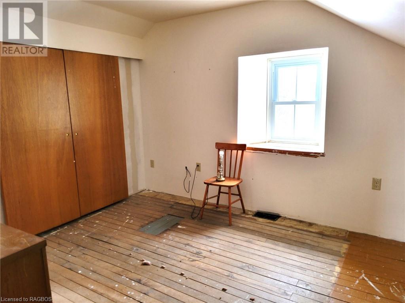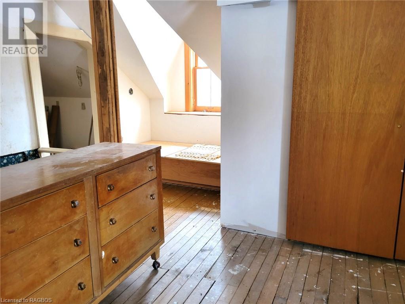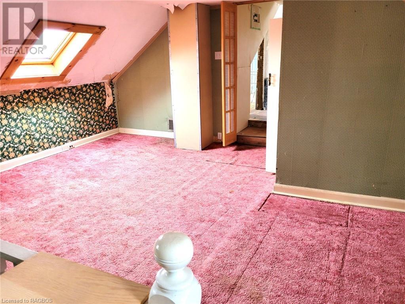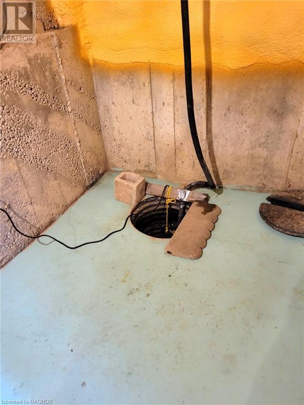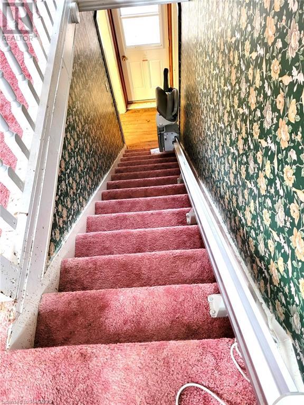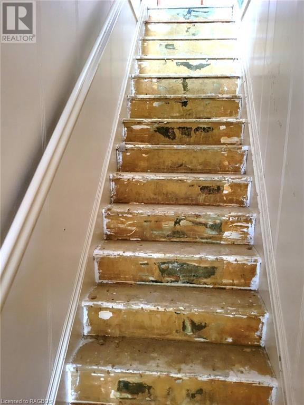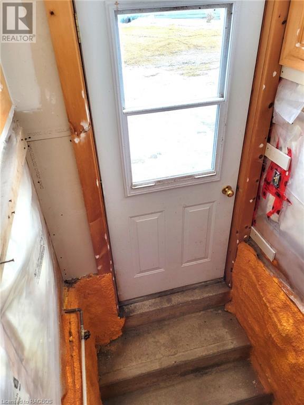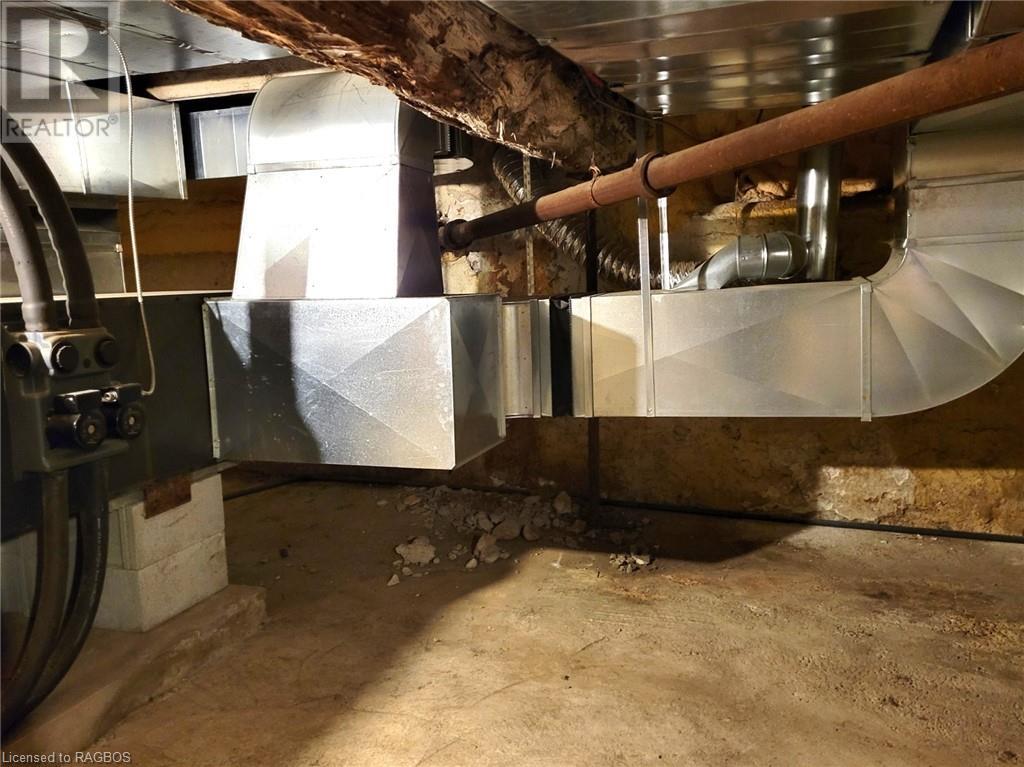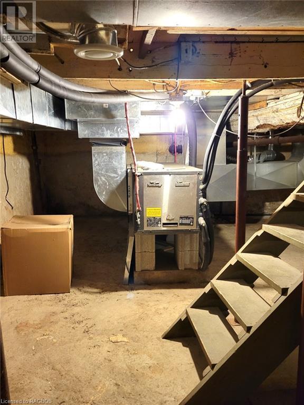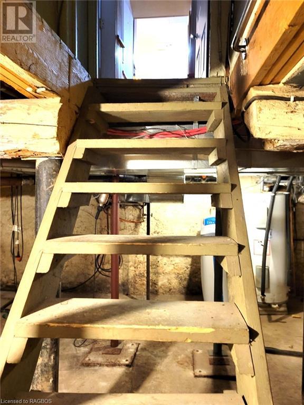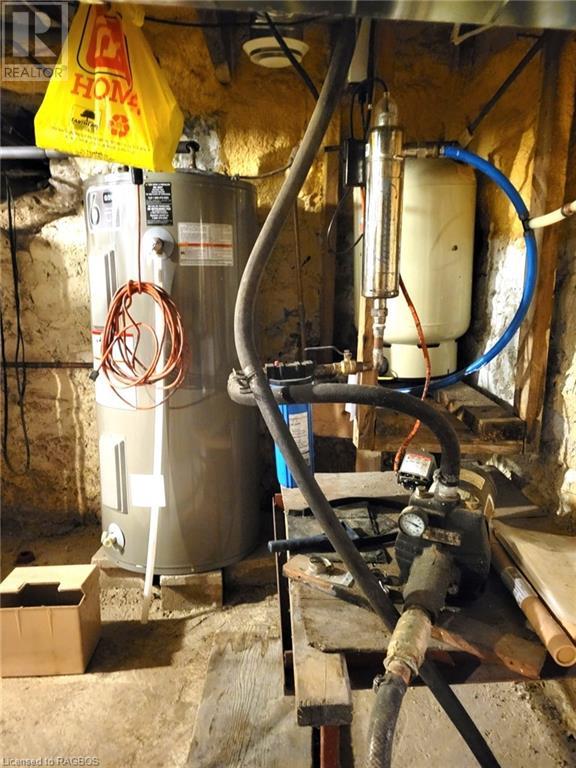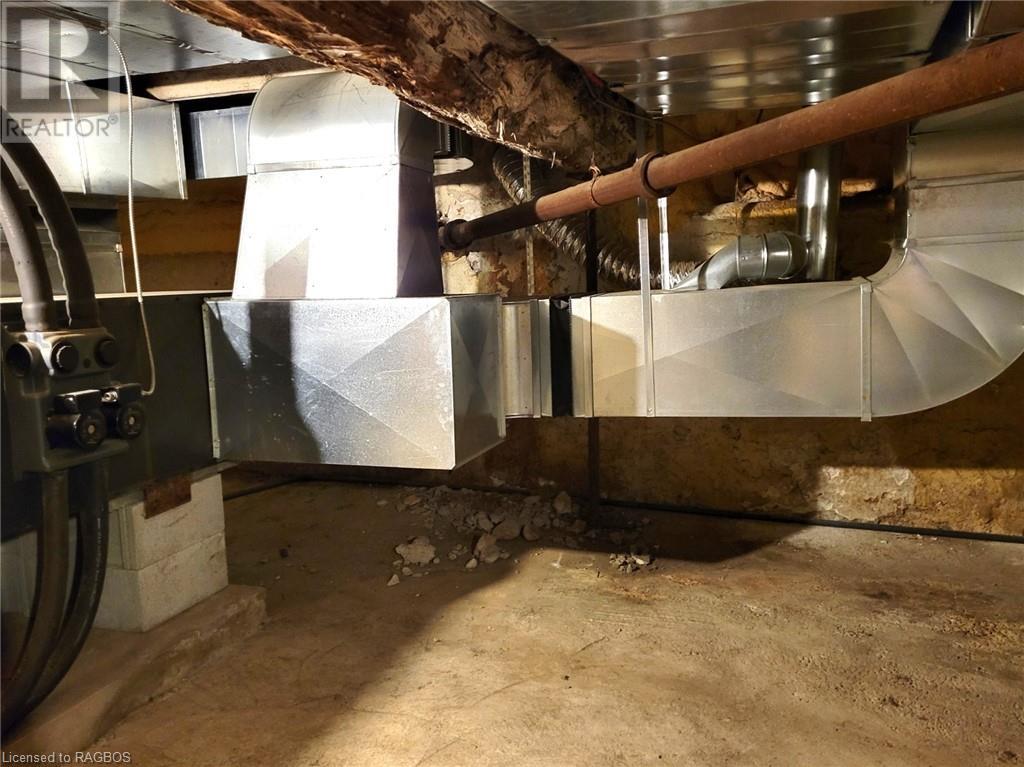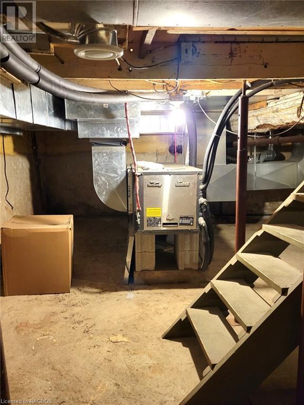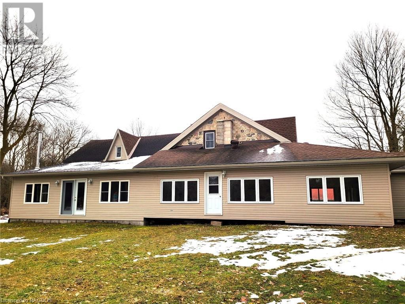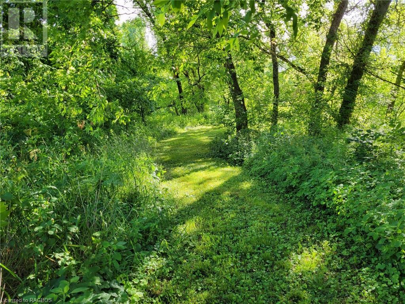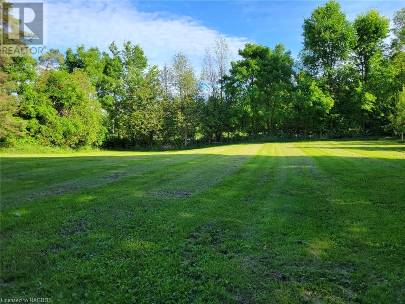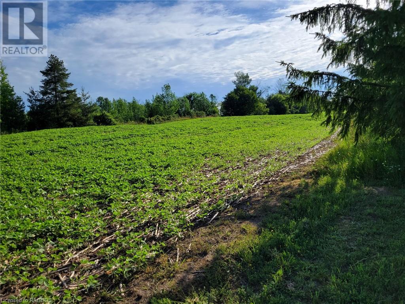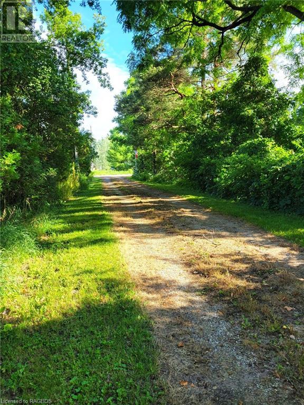5 Bedroom 2 Bathroom 3097 sqft
Fireplace Forced Air, Stove Acreage
$1,625,000
65 acre farm, with approximately 45 acres workable. With 3000 sq. ft. of living space this renovated farm house showcases the beautiful original stone walls throughout the interior main level. Featuring massive sized main level rooms, tons of natural light, and double staircases this home is overflowing with potential. Main floor consists of: foyer, kitchen, dining room, living room, sitting room, laundry room, a sunroom, 4 pc bathroom, and 2 bedrooms. Second floor consists of: 3 bedrooms, a 3pc bathroom, and a kitchenette. The undeveloped basement is for utilities and storage with a walk-out and walk-up. Geothermal heating and cooling systems, and most windows replaced. Currently undergoing renovations on main level with new drywall installed in many areas. There is large spring fed pond. 3 dug well casings with one overflowing at all times. Bank barn with loose housing and 3 additions, 1 would make a good kennel. There is a concrete yard and detached covered 20'x60' pit silo. (id:51300)
Property Details
| MLS® Number | 40534548 |
| Property Type | Agriculture |
| AmenitiesNearBy | Golf Nearby, Shopping |
| CommunityFeatures | School Bus |
| FarmType | Animal, Mixed, Cash Crop, Hobby Farm |
| Features | Skylight, Sump Pump, In-law Suite |
| LiveStockType | Beef |
| ParkingSpaceTotal | 20 |
| StorageType | Storage |
| Structure | Barn |
Building
| BathroomTotal | 2 |
| BedroomsAboveGround | 5 |
| BedroomsTotal | 5 |
| Appliances | Dishwasher, Dryer, Refrigerator, Stove, Washer |
| BasementDevelopment | Unfinished |
| BasementType | Partial (unfinished) |
| ConstructedDate | 1890 |
| ExteriorFinish | Stone, Vinyl Siding |
| FireProtection | Smoke Detectors |
| FireplaceFuel | Wood |
| FireplacePresent | Yes |
| FireplaceTotal | 2 |
| FireplaceType | Stove |
| FoundationType | Stone |
| HeatingFuel | Geo Thermal |
| HeatingType | Forced Air, Stove |
| StoriesTotal | 2 |
| SizeInterior | 3097 Sqft |
| UtilityWater | Dug Well |
Land
| AccessType | Road Access |
| Acreage | Yes |
| LandAmenities | Golf Nearby, Shopping |
| Sewer | Septic System |
| SizeDepth | 855 Ft |
| SizeFrontage | 3100 Ft |
| SizeIrregular | 65.206 |
| SizeTotal | 65.206 Ac|50 - 100 Acres |
| SizeTotalText | 65.206 Ac|50 - 100 Acres |
| ZoningDescription | A1, Ep |
Rooms
| Level | Type | Length | Width | Dimensions |
|---|
| Second Level | Other | | | 8'5'' x 4'7'' |
| Second Level | 3pc Bathroom | | | 9'3'' x 8'5'' |
| Second Level | Bedroom | | | 12'6'' x 16'6'' |
| Second Level | Bedroom | | | 10'0'' x 12'8'' |
| Second Level | Bedroom | | | 9'7'' x 16'0'' |
| Main Level | Bedroom | | | 20'4'' x 9'0'' |
| Main Level | 4pc Bathroom | | | 5'1'' x 7'0'' |
| Main Level | Laundry Room | | | 13'1'' x 12'8'' |
| Main Level | Kitchen | | | 17'0'' x 16'9'' |
| Main Level | Bedroom | | | 20'1'' x 11'8'' |
| Main Level | Sunroom | | | 30'5'' x 13'7'' |
| Main Level | Foyer | | | 9'6'' x 6'7'' |
| Main Level | Sitting Room | | | 24'1'' x 8'4'' |
| Main Level | Living Room | | | 48'7'' x 13'4'' |
| Main Level | Dining Room | | | 24'2'' x 9'8'' |
Utilities
https://www.realtor.ca/real-estate/26491407/243294-southgate-road-24-southgate


