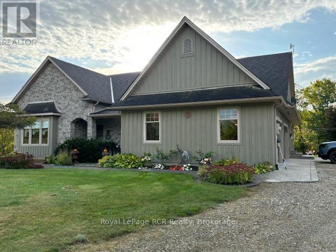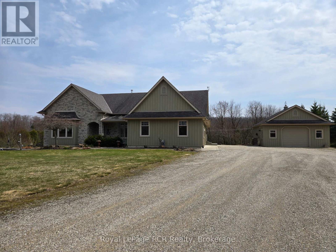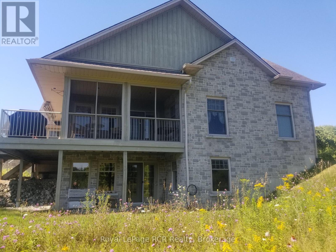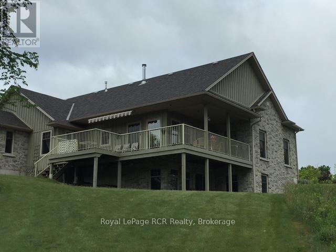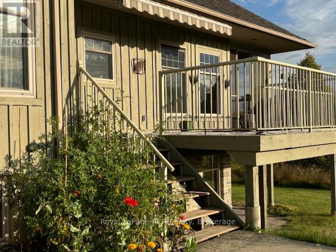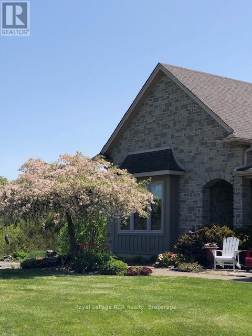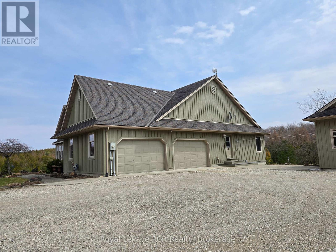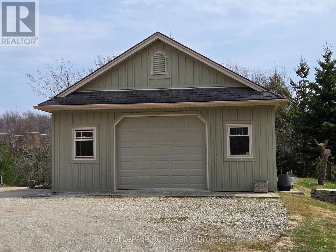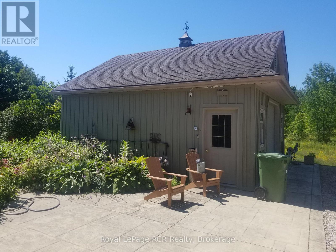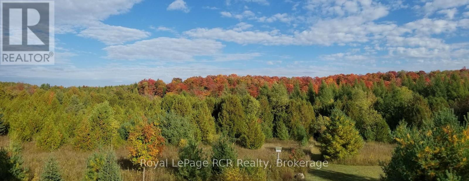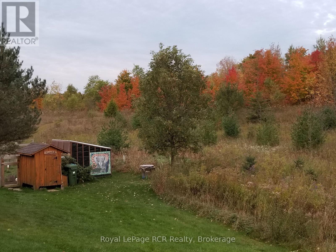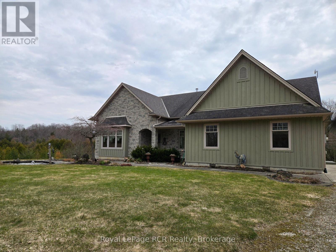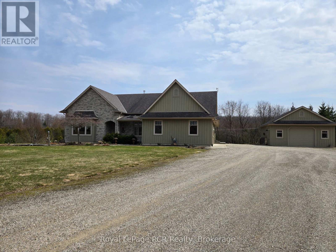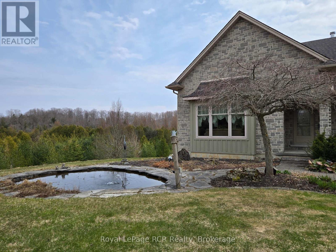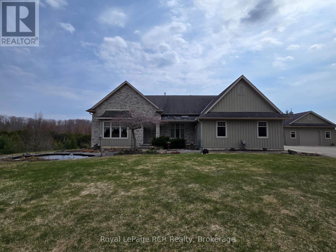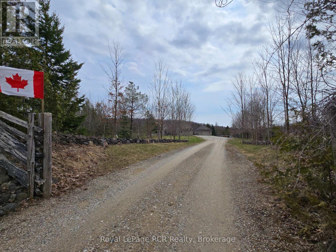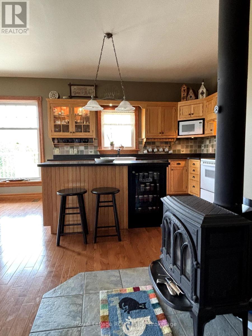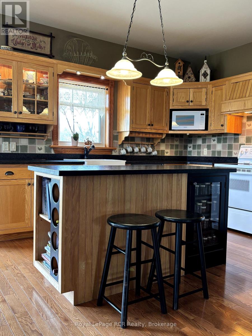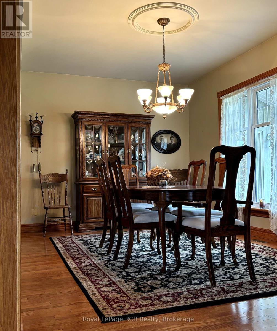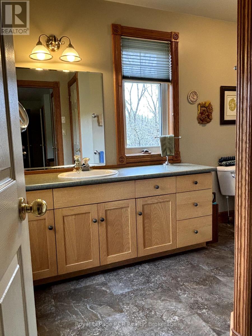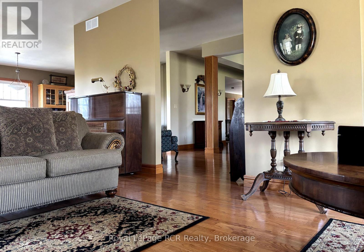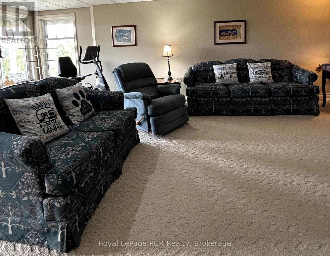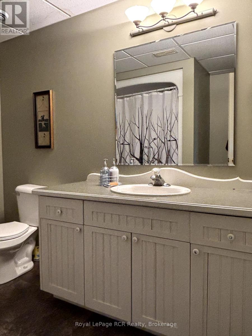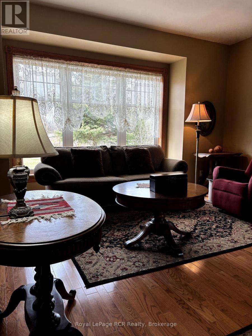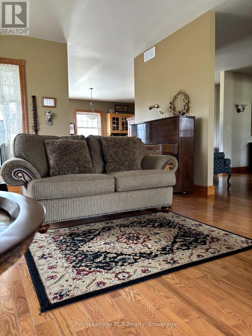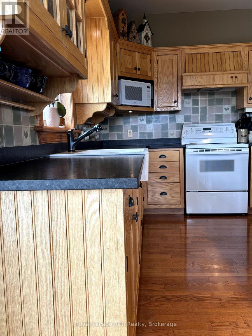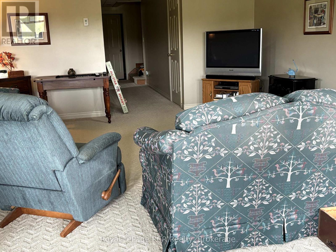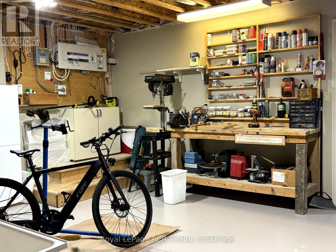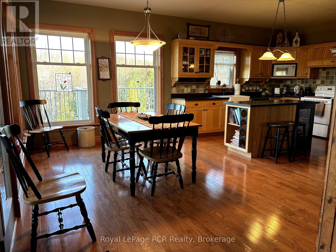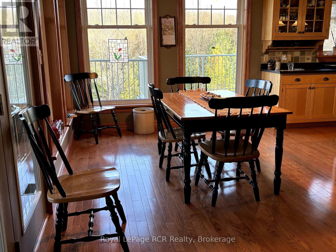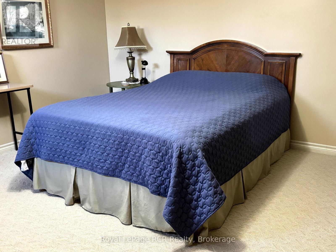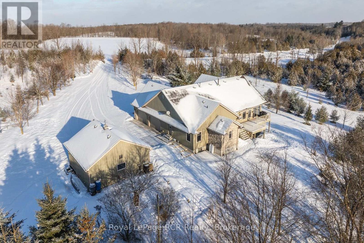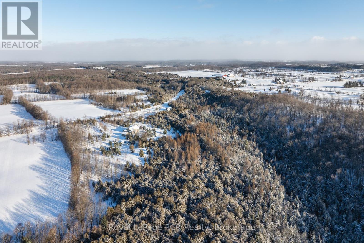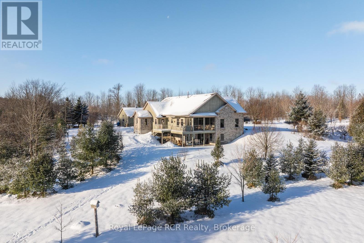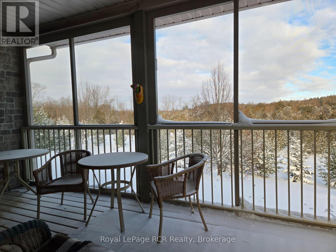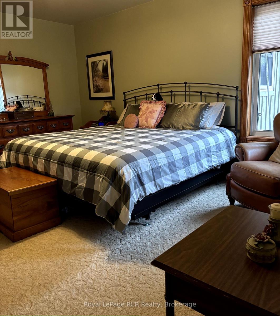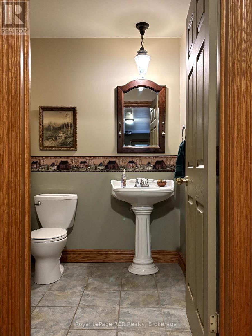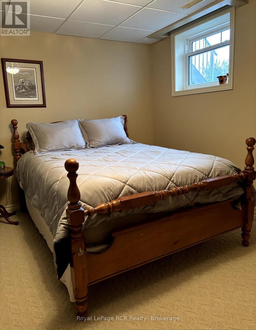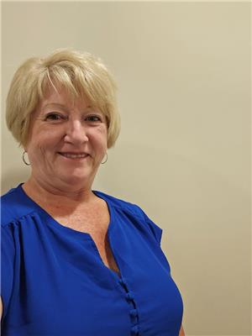4 Bedroom 3 Bathroom 1,500 - 2,000 ft2
Bungalow Fireplace Central Air Conditioning, Air Exchanger Forced Air Acreage Landscaped
$1,700,000
Introducing your Country Home: A perfect blend of comfort and convenience. Nestled in rolling hills where deer and wild turkey enjoy wandering along the groomed trails next to the stream and beyond. Described as a "green" home, the geothermal heating provides warmth in the winter and cool in the summer. The large eat-in kitchen with custom made shaker cabinets is adjacent to a screened-in porch and deck for extra dining pleasure while viewing the aptly named, "Crimson Ridge". Oak hardwood floors and trim ties the spacious living room and dining room together. The washer and dryer are located by the exterior door to allow hanging the wash on the clothesline. There are four spacious bedrooms - two on the main floor. A 3-piece ensuite bathroom and a 2-piece powder room complete this floor . In the fully finished downstairs, you'll find two bedrooms which offer ample space for family or guests. You'll find a flexible living space that can accommodate a home office, entertainment area, gym, or a place for DIY projects, hobbies, or art studio with ample storage. Outdoors, there's a hen house with a large fenced yard. Chickens are available. Also on this beautiful property is a small maple syrup making set-up, and beehives belonging to a nearby beekeeper. Wild black raspberries, grapes, and currants in the meadow make great jams and jellies. Golfing, camping, hiking, skiing nearby. An over-sized garage holds two vehicles and the extra bonus of a detached garage will house all the "toys". **EXTRAS** Detached garage, Chicken Coop and fencing, work bench in utility room. Lily & goldfish pond and accessories. (id:51300)
Property Details
| MLS® Number | X11892547 |
| Property Type | Single Family |
| Community Name | Southgate |
| Amenities Near By | Park |
| Community Features | Community Centre |
| Features | Rolling, Lane, Lighting |
| Parking Space Total | 15 |
Building
| Bathroom Total | 3 |
| Bedrooms Above Ground | 2 |
| Bedrooms Below Ground | 2 |
| Bedrooms Total | 4 |
| Age | 16 To 30 Years |
| Amenities | Fireplace(s) |
| Appliances | Water Softener, Water Heater - Tankless, Dishwasher, Dryer, Microwave, Washer, Refrigerator |
| Architectural Style | Bungalow |
| Basement Development | Finished |
| Basement Features | Separate Entrance, Walk Out |
| Basement Type | N/a (finished) |
| Construction Style Attachment | Detached |
| Cooling Type | Central Air Conditioning, Air Exchanger |
| Exterior Finish | Wood, Stone |
| Fireplace Present | Yes |
| Fireplace Total | 1 |
| Foundation Type | Concrete |
| Half Bath Total | 1 |
| Heating Type | Forced Air |
| Stories Total | 1 |
| Size Interior | 1,500 - 2,000 Ft2 |
| Type | House |
| Utility Water | Drilled Well |
Parking
Land
| Acreage | Yes |
| Land Amenities | Park |
| Landscape Features | Landscaped |
| Sewer | Septic System |
| Size Irregular | 1530 X 866 Acre |
| Size Total Text | 1530 X 866 Acre|25 - 50 Acres |
| Surface Water | River/stream |
Rooms
| Level | Type | Length | Width | Dimensions |
|---|
| Lower Level | Other | 15.4 m | 2.499 m | 15.4 m x 2.499 m |
| Lower Level | Bedroom 4 | 4.297 m | 10.11 m | 4.297 m x 10.11 m |
| Lower Level | Family Room | 6.858 m | 5.029 m | 6.858 m x 5.029 m |
| Lower Level | Games Room | 2.167 m | 5.577 m | 2.167 m x 5.577 m |
| Lower Level | Bedroom 3 | 4.297 m | 3.081 m | 4.297 m x 3.081 m |
| Lower Level | Utility Room | 5.394 m | 4.389 m | 5.394 m x 4.389 m |
| Main Level | Kitchen | 3.535 m | 3.078 m | 3.535 m x 3.078 m |
| Main Level | Eating Area | 3.29 m | 4.785 m | 3.29 m x 4.785 m |
| Main Level | Dining Room | 4.389 m | 3.535 m | 4.389 m x 3.535 m |
| Main Level | Living Room | 4.145 m | 6.705 m | 4.145 m x 6.705 m |
| Main Level | Bedroom | 3.962 m | 4.572 m | 3.962 m x 4.572 m |
| Main Level | Bedroom 2 | 4.236 m | 3.962 m | 4.236 m x 3.962 m |
https://www.realtor.ca/real-estate/27737120/243392-southgate-rd-24-road-southgate-southgate

