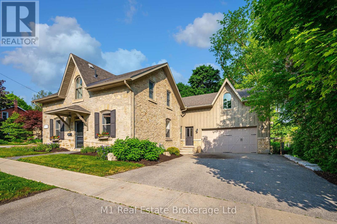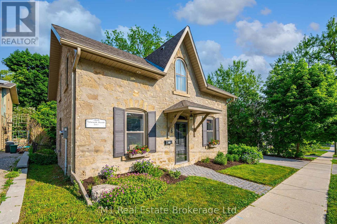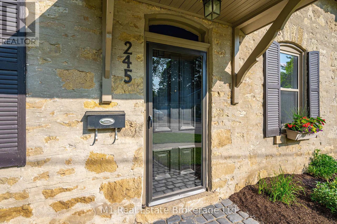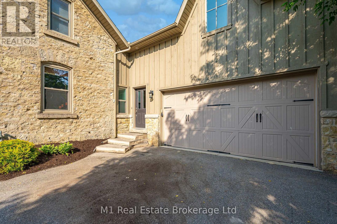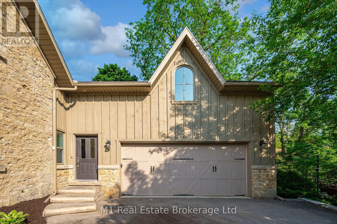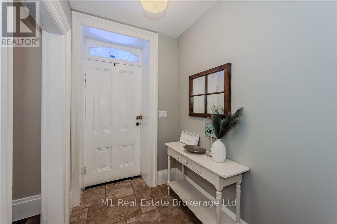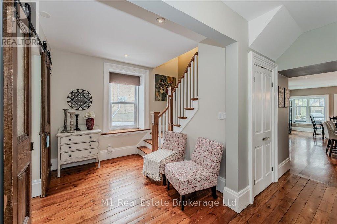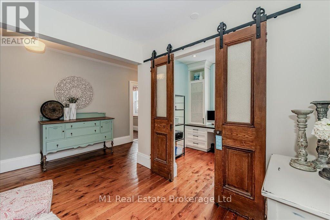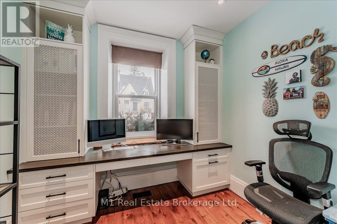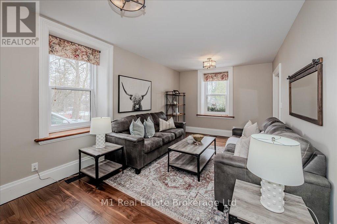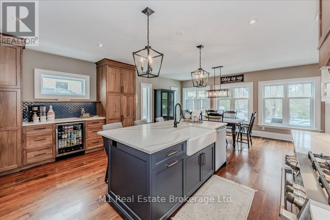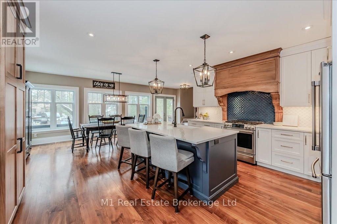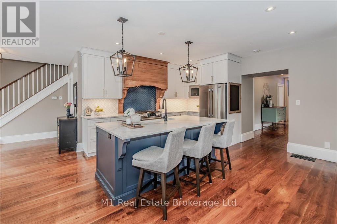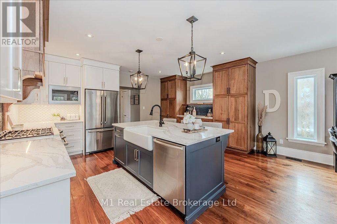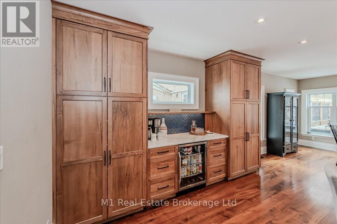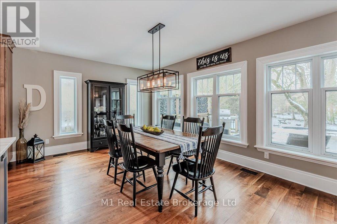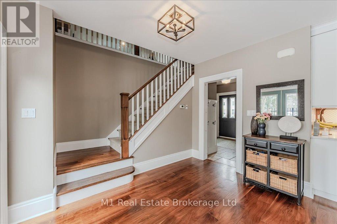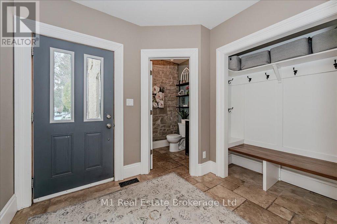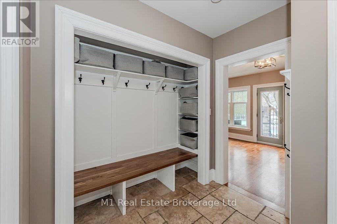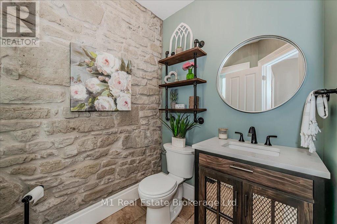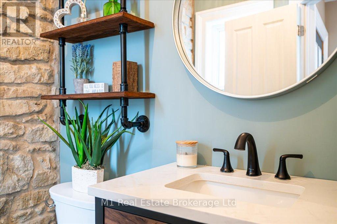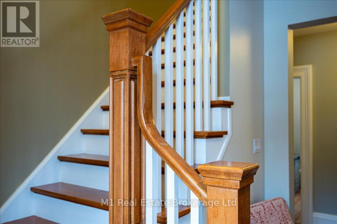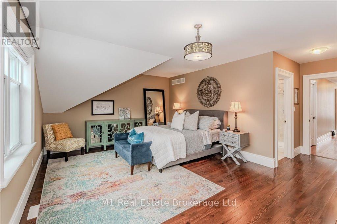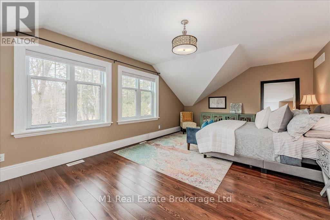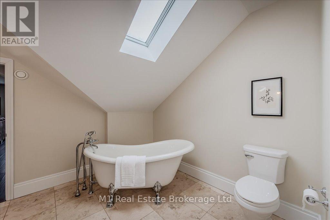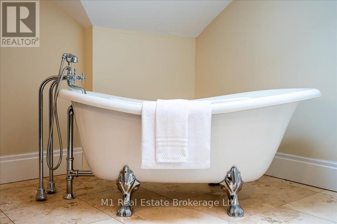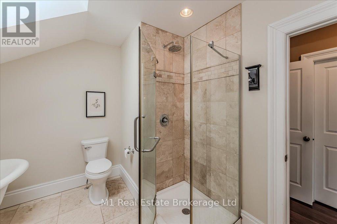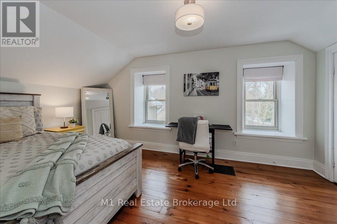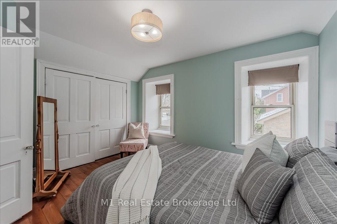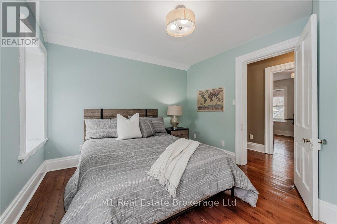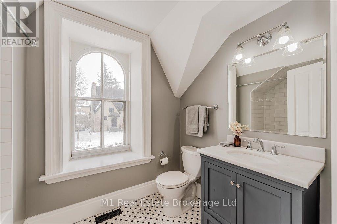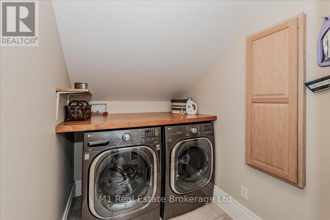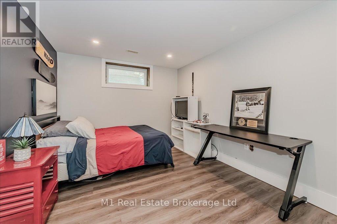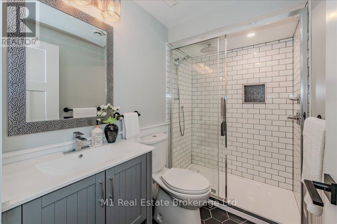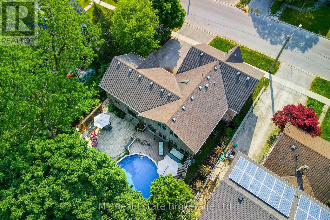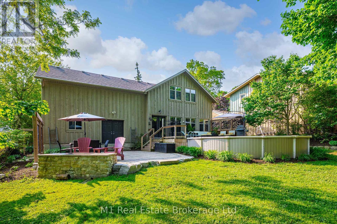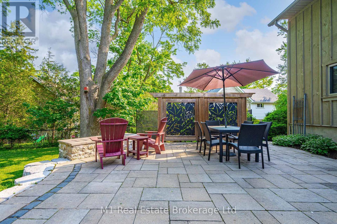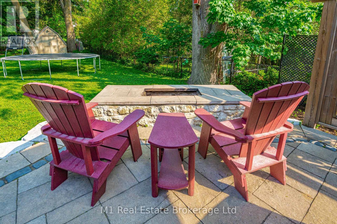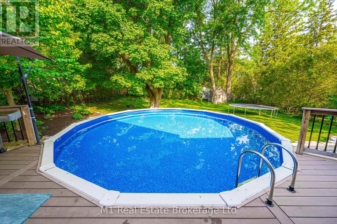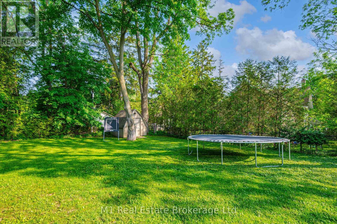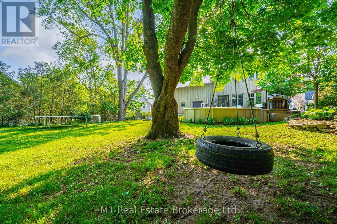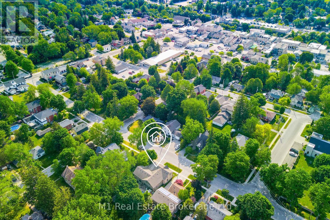4 Bedroom 4 Bathroom 3,000 - 3,500 ft2
On Ground Pool Central Air Conditioning Forced Air
$1,349,900
Step into the perfect blend of historic charm and modern convenience with this beautifully renovated century stone home, featuring a thoughtfully designed addition and an attached double-car garage. Every inch of this home has been updated over the past decade with meticulous attention to detail, making it an inviting retreat for families. The heart of the home, the remodelled kitchen (2023) is an absolute showstopper. Featuring custom walnut floors quartz counters and two tone cabinets, a builtin pantry and coffee bar. This space is warm, functional, and perfect for entertaining. A beautifully renovated home office on the main floor (2023) provides the perfect work-from-home setup. Step outside to a private, landscaped backyard with a composite deck leading to an above-ground pool, a stunning stone patio, and a built-in fire pit, an outdoor oasis perfect for summer nights. Upstairs, you'll find three spacious bedrooms. The two front bedrooms share a beautifully updated 4-piece bath, while the primary suite offers custom built-ins, serene backyard views, and a spa-like ensuite with a classic clawfoot tub and glass shower. A spacious second-level family room provides the ultimate setting for movie nights or game time, with a secondary staircase leading back down to the main floors mudroom, powder room, and garage access.The finished basement (2019) adds even more living space, featuring a bedroom and full bathroom, making it perfect for guests, a teen retreat, or a private in-law suite. Located just steps from downtown Fergus, top-rated schools, scenic trails, and with easy access to Highway 6, this home truly has it all. Don't miss out on this rare opportunity come see for yourself why this home is the one! (id:51300)
Property Details
| MLS® Number | X12039804 |
| Property Type | Single Family |
| Community Name | Fergus |
| Parking Space Total | 6 |
| Pool Type | On Ground Pool |
Building
| Bathroom Total | 4 |
| Bedrooms Above Ground | 3 |
| Bedrooms Below Ground | 1 |
| Bedrooms Total | 4 |
| Appliances | Garage Door Opener Remote(s), Water Heater, All |
| Basement Type | Partial |
| Construction Style Attachment | Detached |
| Cooling Type | Central Air Conditioning |
| Exterior Finish | Wood, Stone |
| Foundation Type | Stone, Concrete |
| Half Bath Total | 1 |
| Heating Fuel | Natural Gas |
| Heating Type | Forced Air |
| Stories Total | 2 |
| Size Interior | 3,000 - 3,500 Ft2 |
| Type | House |
| Utility Water | Municipal Water |
Parking
Land
| Acreage | No |
| Sewer | Sanitary Sewer |
| Size Depth | 157 Ft ,8 In |
| Size Frontage | 66 Ft |
| Size Irregular | 66 X 157.7 Ft |
| Size Total Text | 66 X 157.7 Ft |
https://www.realtor.ca/real-estate/28070209/245-hill-street-w-centre-wellington-fergus-fergus


