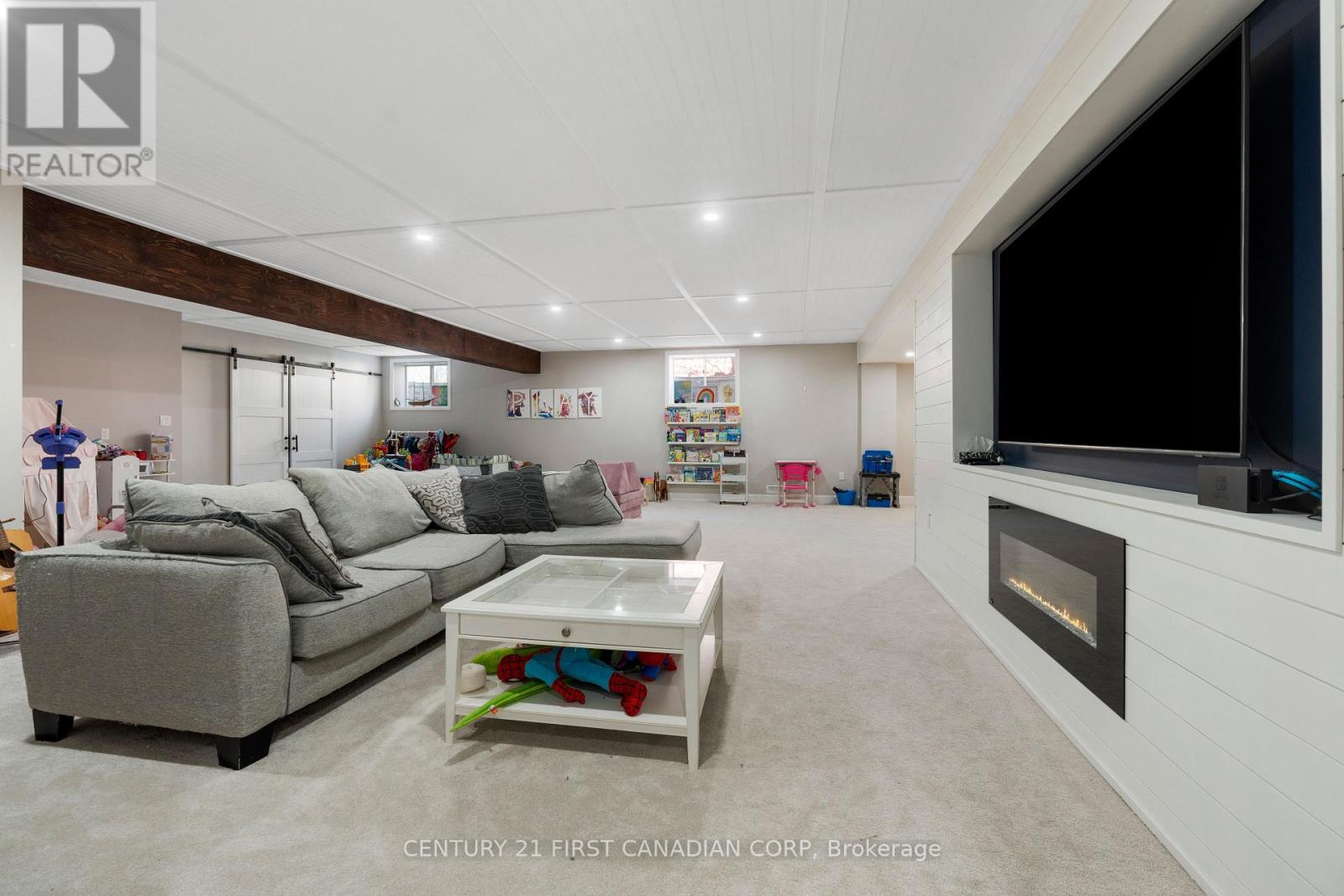4 Bedroom 3 Bathroom 2,000 - 2,500 ft2
Bungalow Fireplace Central Air Conditioning Forced Air
$999,900
Welcome to 245 Walnut Sta stunning executive bungalow offering over 2,000 square feet of beautifully finished main floor living space. Set on an impressive 217-foot deep lot, this home is the perfect blend of luxury, comfort, and thoughtful design. You'll be greeted by exceptional curb appeal, highlighted by modern stonework, a covered front porch, and a concrete driveway. Inside, the welcoming foyer leads to a formal dining room with a custom accent wall and a convenient serving area ideal for entertaining or family gatherings.The gourmet kitchen is a showstopper, featuring white cabinetry, quartz countertops, stainless steel appliances, and a spacious island that seamlessly connects to the great room. Enjoy cozy evenings by the gas fireplace, or take in the abundance of natural light and views of the impressive backyard.Step through the dinette to a generous covered deck and a 20 x 30 poured concrete pad perfect for outdoor dining or relaxing.The private bedroom wing offers two large bedrooms and a full bathroom, while the primary suite is a true retreat with vaulted ceilings, a spa-inspired five-piece ensuite, and a custom walk-in closet/dressing room.A dedicated laundry room provides plenty of storage and keeps the mess behind closed doors.The fully finished lower level extends your living space with a sprawling rec room, ample storage, rough-in for a bar, a beautifully finished office that doubles as a workout room, an additional bedroom, and a full bath ideal for guests or a growing family.The backyard is a rare find in Lucan, with a 217 deep lot lined by mature trees for privacy. Enjoy the hot tub (installed in 2022) and a custom storage shed.This home is truly magazine-worthy offering high-end finishes, functional spaces, and every feature you could want, all in a family-friendly, growing community with great schools, parks, and amenities nearby. Don't miss your chance to make this exceptional property your new home, book your private showing today! (id:51300)
Property Details
| MLS® Number | X12112151 |
| Property Type | Single Family |
| Community Name | Lucan |
| Equipment Type | Water Heater |
| Features | Sump Pump |
| Parking Space Total | 6 |
| Rental Equipment Type | Water Heater |
Building
| Bathroom Total | 3 |
| Bedrooms Above Ground | 3 |
| Bedrooms Below Ground | 1 |
| Bedrooms Total | 4 |
| Appliances | Water Meter, Dishwasher, Dryer, Stove, Washer, Refrigerator |
| Architectural Style | Bungalow |
| Basement Development | Finished |
| Basement Type | N/a (finished) |
| Construction Style Attachment | Detached |
| Cooling Type | Central Air Conditioning |
| Exterior Finish | Stone, Brick |
| Fireplace Present | Yes |
| Flooring Type | Hardwood |
| Foundation Type | Poured Concrete |
| Heating Fuel | Natural Gas |
| Heating Type | Forced Air |
| Stories Total | 1 |
| Size Interior | 2,000 - 2,500 Ft2 |
| Type | House |
| Utility Water | Municipal Water |
Parking
Land
| Acreage | No |
| Sewer | Sanitary Sewer |
| Size Depth | 217 Ft ,9 In |
| Size Frontage | 60 Ft ,1 In |
| Size Irregular | 60.1 X 217.8 Ft |
| Size Total Text | 60.1 X 217.8 Ft |
| Zoning Description | Residential |
Rooms
| Level | Type | Length | Width | Dimensions |
|---|
| Basement | Family Room | 9.58 m | 10.97 m | 9.58 m x 10.97 m |
| Basement | Office | 3.73 m | 1.73 m | 3.73 m x 1.73 m |
| Basement | Bedroom 4 | 4.68 m | 3.45 m | 4.68 m x 3.45 m |
| Basement | Bathroom | 3.73 m | 1.73 m | 3.73 m x 1.73 m |
| Main Level | Dining Room | 3.12 m | 4.06 m | 3.12 m x 4.06 m |
| Main Level | Bathroom | 2.62 m | 2.41 m | 2.62 m x 2.41 m |
| Main Level | Living Room | 4.22 m | 6.73 m | 4.22 m x 6.73 m |
| Main Level | Kitchen | 4.27 m | 4.62 m | 4.27 m x 4.62 m |
| Main Level | Eating Area | 3 m | 3.76 m | 3 m x 3.76 m |
| Main Level | Laundry Room | 1.83 m | 2.64 m | 1.83 m x 2.64 m |
| Main Level | Primary Bedroom | 4.62 m | 5.56 m | 4.62 m x 5.56 m |
| Main Level | Bathroom | 2.72 m | 4.22 m | 2.72 m x 4.22 m |
| Main Level | Other | 2.72 m | 3.89 m | 2.72 m x 3.89 m |
| Main Level | Bedroom 2 | 3.68 m | 4.47 m | 3.68 m x 4.47 m |
| Main Level | Bedroom 3 | 3.68 m | 3.71 m | 3.68 m x 3.71 m |
Utilities
https://www.realtor.ca/real-estate/28233755/245-walnut-street-lucan-biddulph-lucan-lucan





















































