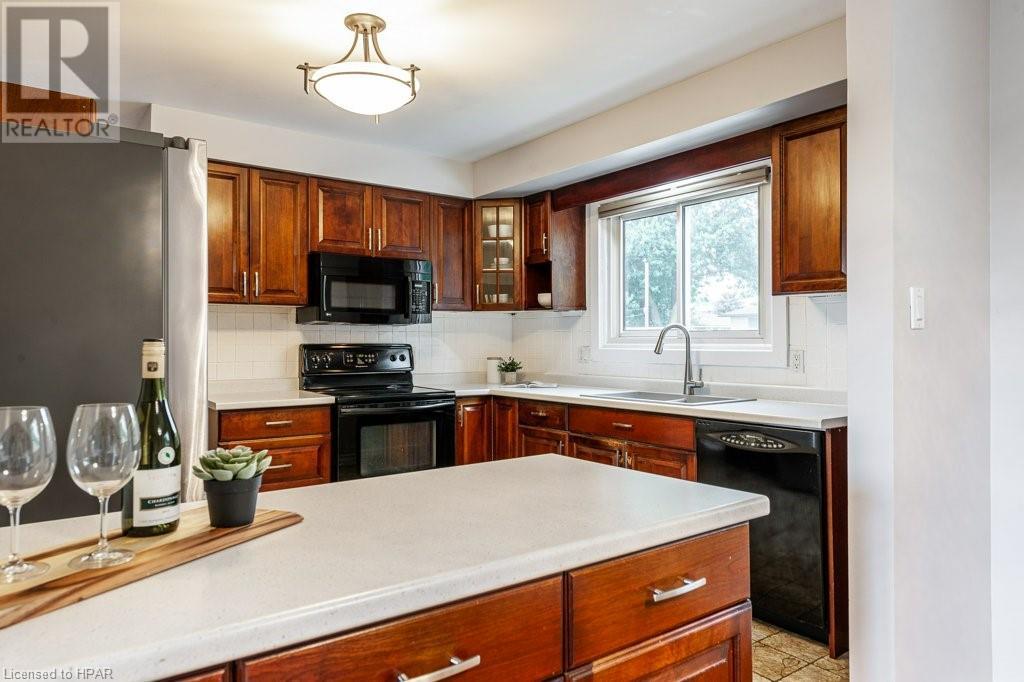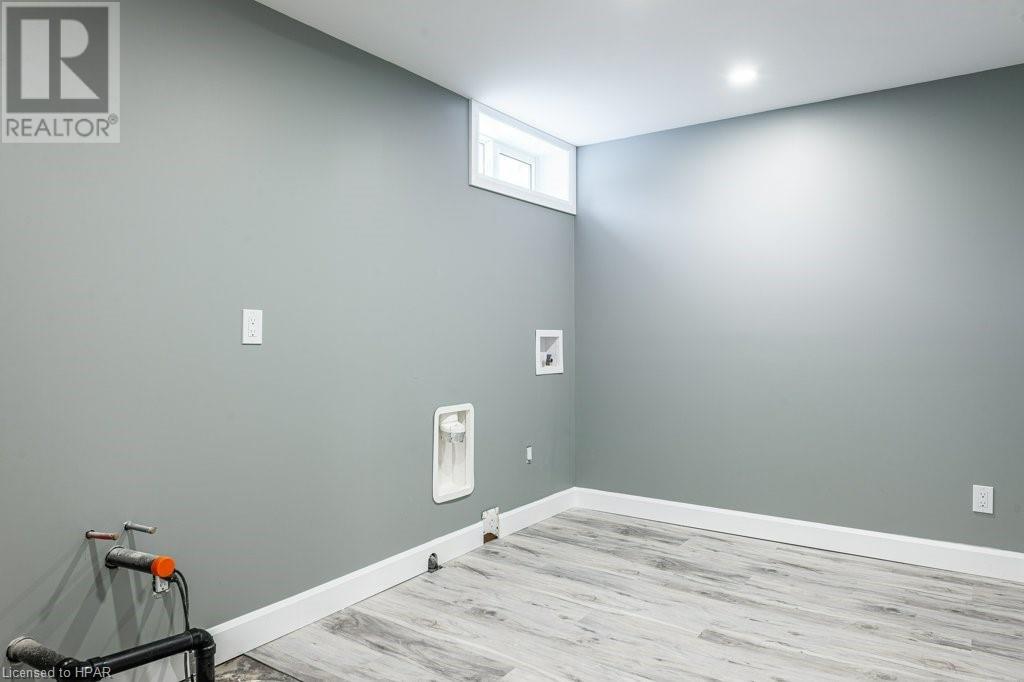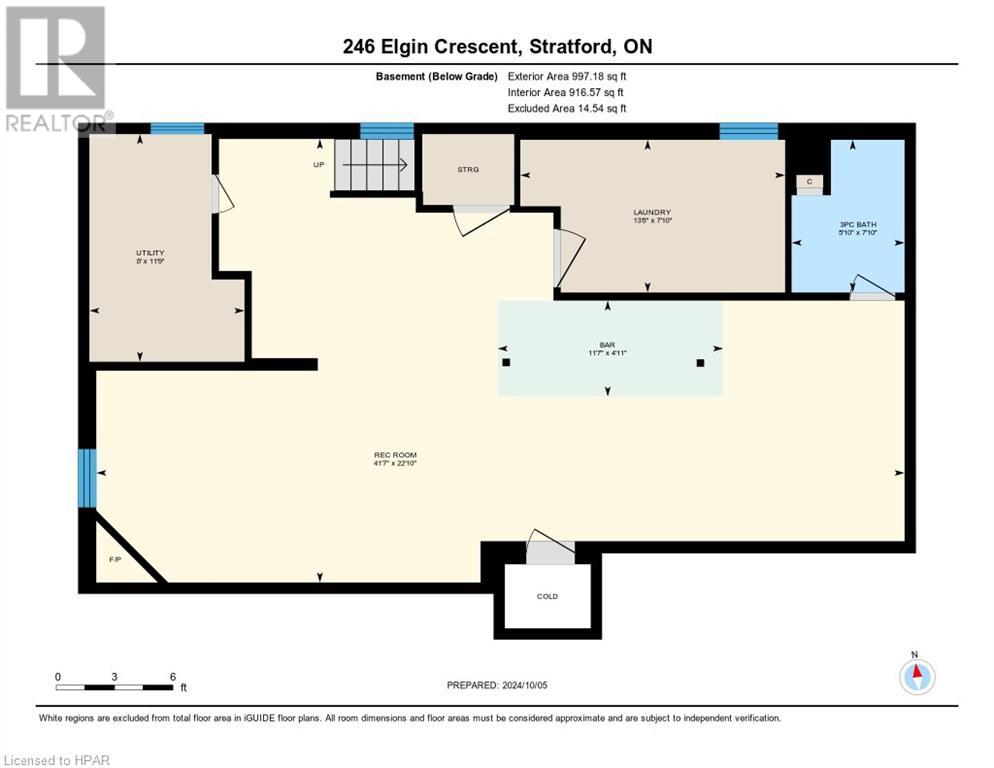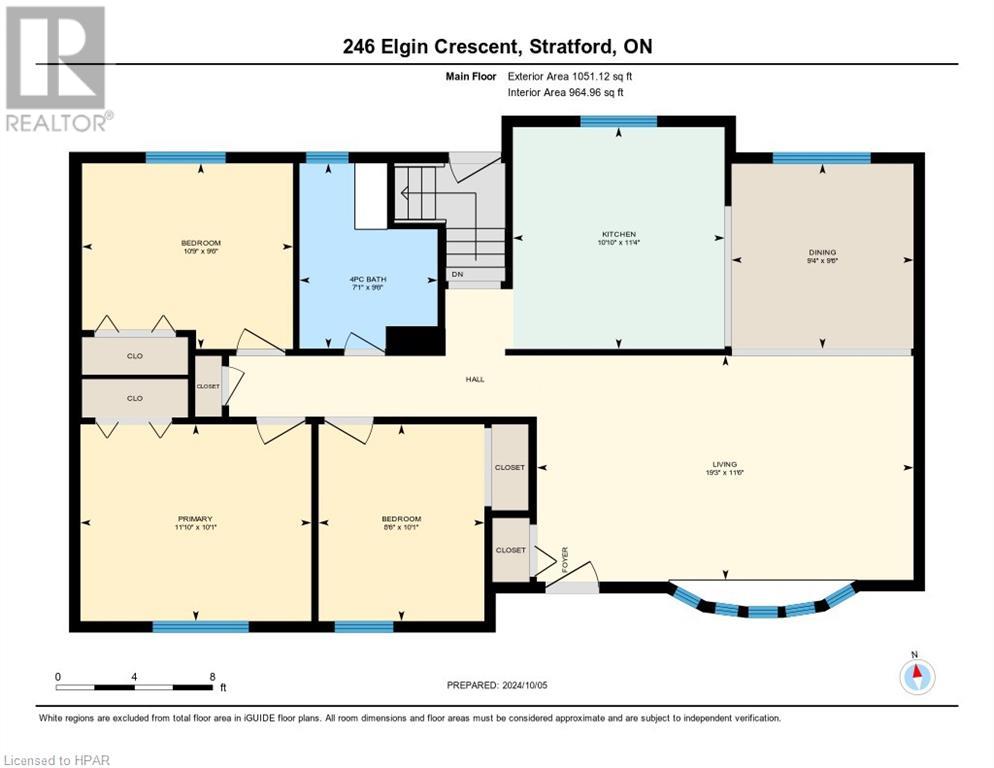3 Bedroom 2 Bathroom 1881.53 sqft
Bungalow Fireplace Central Air Conditioning Forced Air
$599,900
Everything you want at 246 Elgin within your budget! First time home buyer, moving up the property ladder or thinking of downsizing? This one is for you. Desirable bungalow on a quiet street with fantastic curb appeal and move-in ready. Large private sun soaked deck, fully fenced yard with concrete pad ready for extra parking, sports court or even a garage if you desire. Step inside and enjoy the natural light, hardwood floors and open concept dining and living room. The main floor boasts 3 bedrooms, updated bathroom, laundry hookup and spacious updated kitchen. Completely finished basement in 2023 with wet bar, 3 piece bathroom and laundry room and storage space. Walk the neighbourhood- you will find, Anne Hathaway Daycare, Anne Hathaway Elementary School (French Emmersion), splash pad and park and baseball diamonds. Walking distance to Stratford Municipal Golf course, grocery store an City of Stratford bus route. This one is ready to be called home- book your showing today! (id:51300)
Property Details
| MLS® Number | 40654498 |
| Property Type | Single Family |
| AmenitiesNearBy | Airport, Golf Nearby, Hospital, Park, Place Of Worship, Playground, Public Transit, Schools, Shopping |
| CommunicationType | High Speed Internet |
| CommunityFeatures | Quiet Area, School Bus |
| EquipmentType | None |
| Features | Southern Exposure, Wet Bar, Paved Driveway |
| ParkingSpaceTotal | 6 |
| RentalEquipmentType | None |
| Structure | Shed |
Building
| BathroomTotal | 2 |
| BedroomsAboveGround | 3 |
| BedroomsTotal | 3 |
| Appliances | Central Vacuum, Dishwasher, Refrigerator, Stove, Water Meter, Water Softener, Wet Bar |
| ArchitecturalStyle | Bungalow |
| BasementDevelopment | Finished |
| BasementType | Full (finished) |
| ConstructedDate | 1973 |
| ConstructionStyleAttachment | Detached |
| CoolingType | Central Air Conditioning |
| ExteriorFinish | Brick Veneer, Vinyl Siding |
| FireProtection | Smoke Detectors |
| FireplaceFuel | Electric |
| FireplacePresent | Yes |
| FireplaceTotal | 1 |
| FireplaceType | Other - See Remarks |
| HeatingFuel | Natural Gas |
| HeatingType | Forced Air |
| StoriesTotal | 1 |
| SizeInterior | 1881.53 Sqft |
| Type | House |
| UtilityWater | Municipal Water |
Land
| AccessType | Road Access, Rail Access |
| Acreage | No |
| FenceType | Fence |
| LandAmenities | Airport, Golf Nearby, Hospital, Park, Place Of Worship, Playground, Public Transit, Schools, Shopping |
| Sewer | Municipal Sewage System |
| SizeDepth | 115 Ft |
| SizeFrontage | 60 Ft |
| SizeTotalText | Under 1/2 Acre |
| ZoningDescription | R2 |
Rooms
| Level | Type | Length | Width | Dimensions |
|---|
| Basement | Recreation Room | | | 22'10'' x 41'7'' |
| Basement | Laundry Room | | | 7'10'' x 13'8'' |
| Basement | 3pc Bathroom | | | Measurements not available |
| Main Level | Bedroom | | | 9'6'' x 10'9'' |
| Main Level | Bedroom | | | 10'1'' x 8'6'' |
| Main Level | Primary Bedroom | | | 10'1'' x 11'10'' |
| Main Level | 4pc Bathroom | | | Measurements not available |
| Main Level | Dining Room | | | 9'6'' x 9'4'' |
| Main Level | Kitchen | | | 11'4'' x 10'10'' |
Utilities
| Cable | Available |
| Electricity | Available |
| Natural Gas | Available |
| Telephone | Available |
https://www.realtor.ca/real-estate/27509520/246-elgin-crescent-stratford
















































