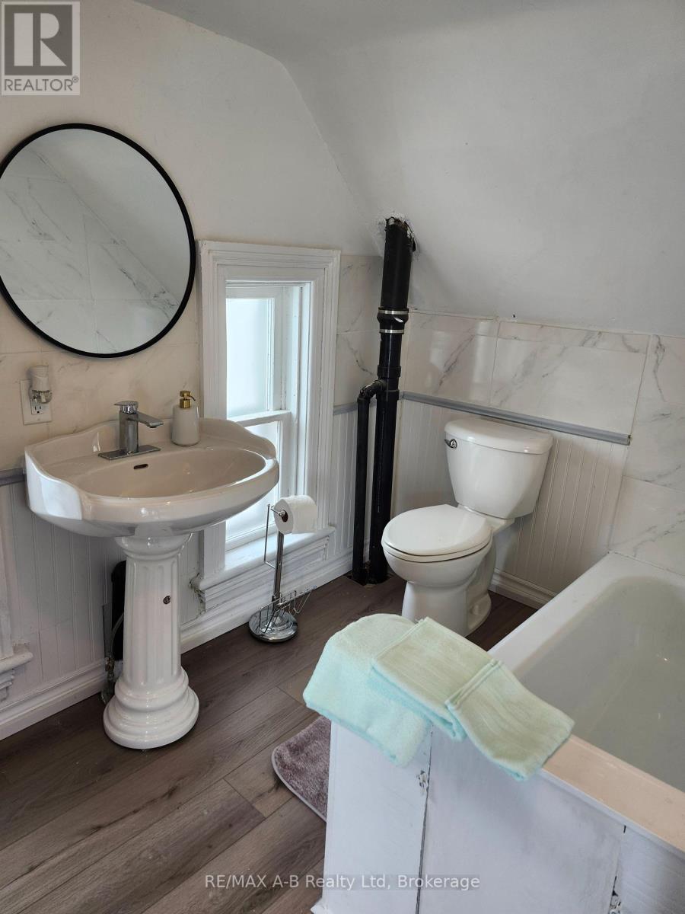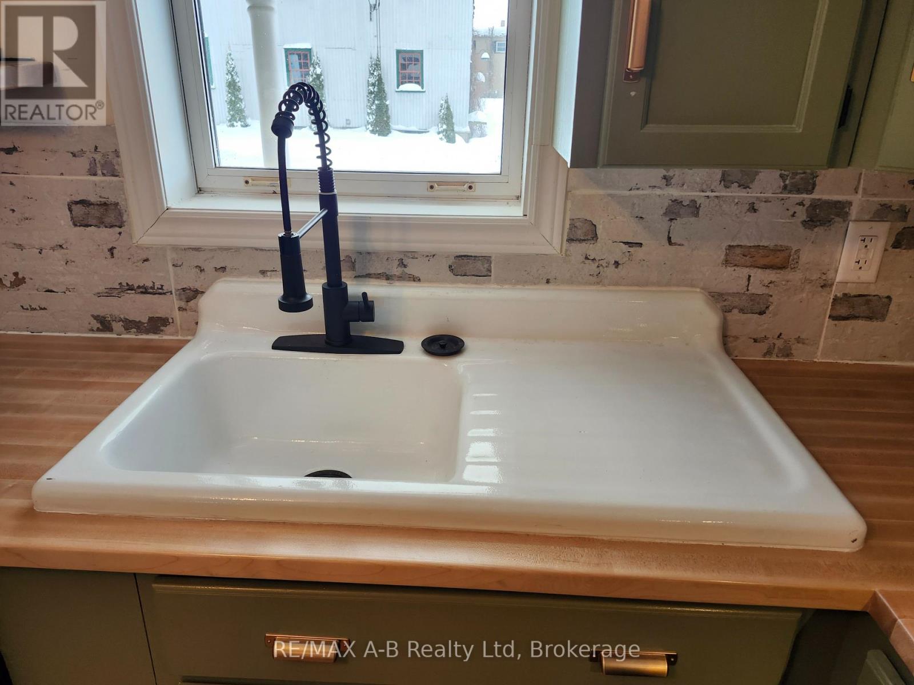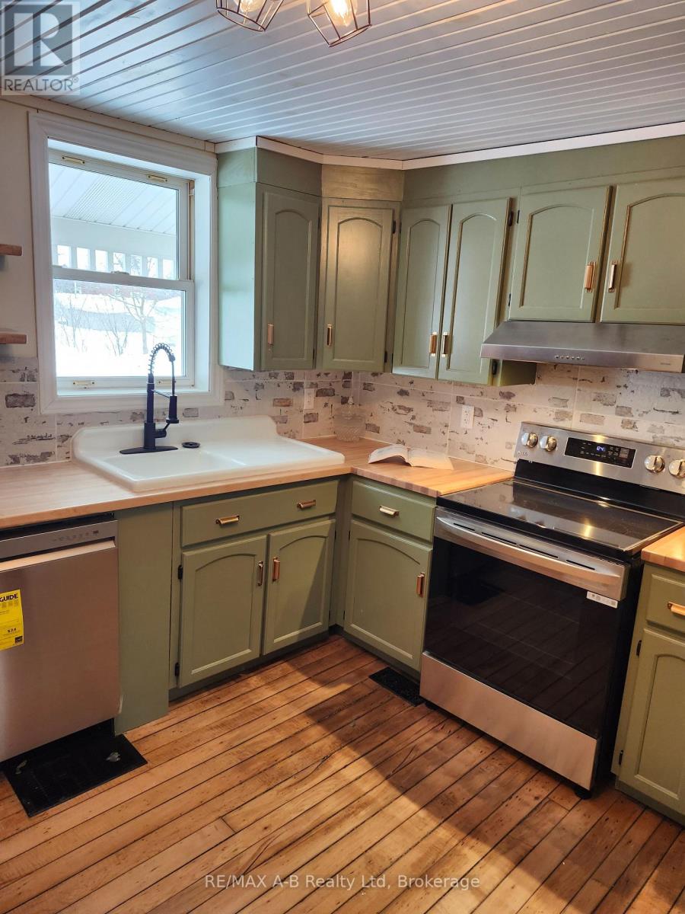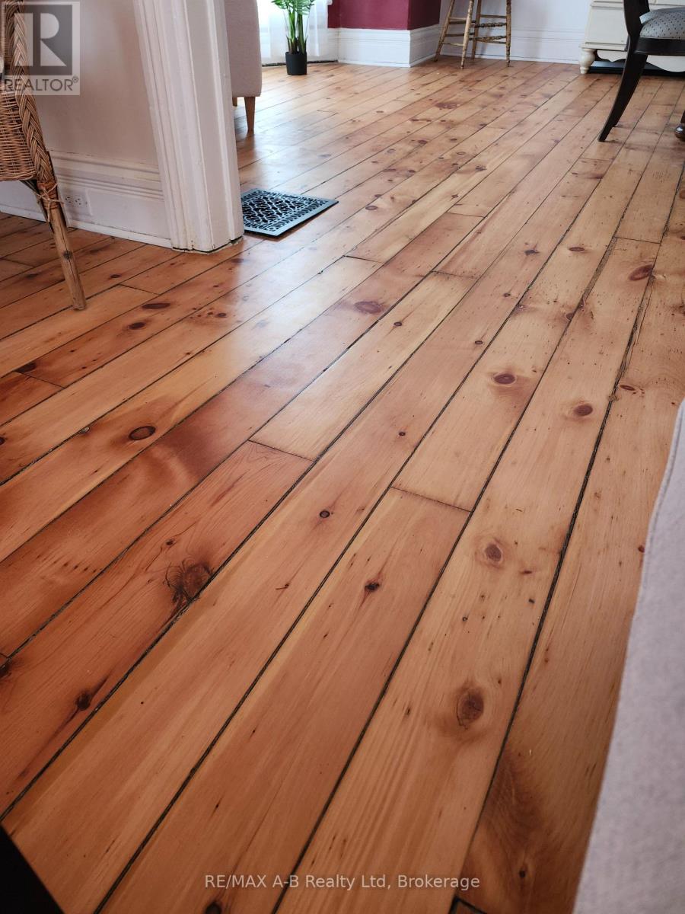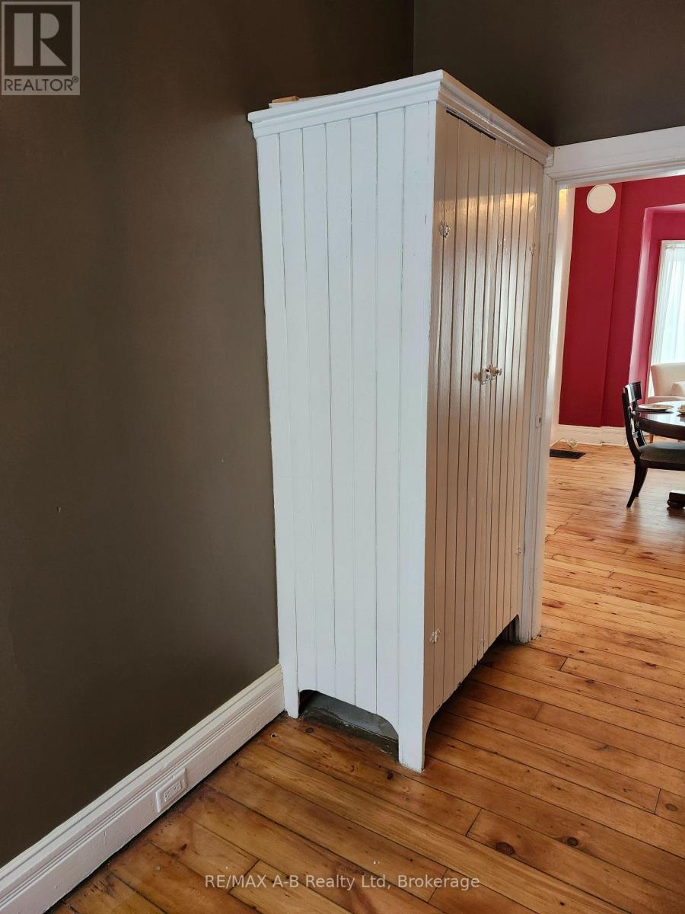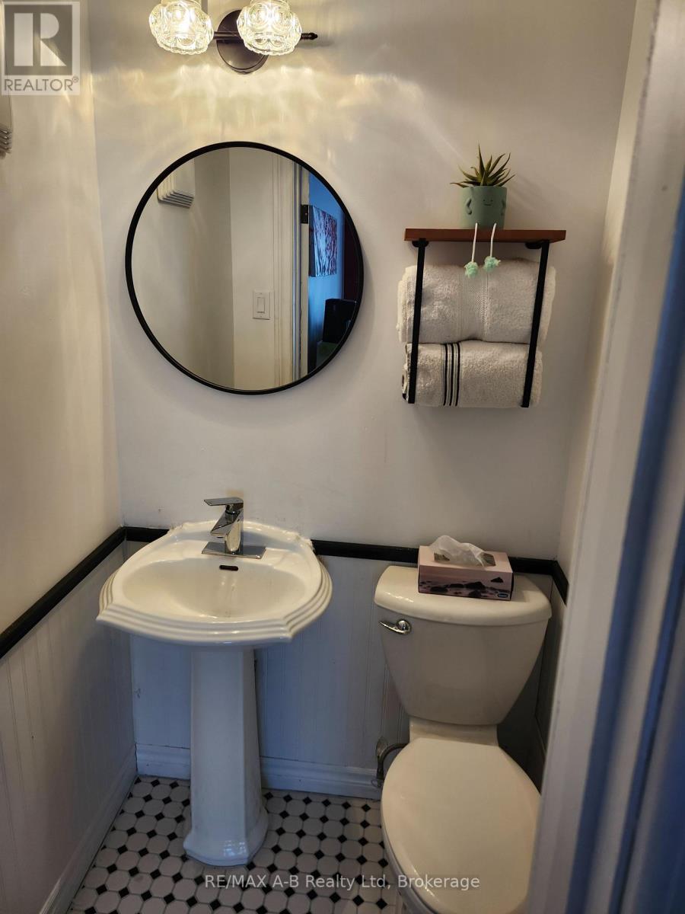3 Bedroom 2 Bathroom 1,100 - 1,500 ft2
Fireplace Central Air Conditioning Forced Air
$675,000
An 1885 Yellow Brick Ontario Cottage...character and charm of the original home with it's imperfections yet coupled with all the modern conveniences...steps from all the amenities await you at 246 Wellington St! The grand entrance welcomes you with high ceilings, gorgeous refinished wood floors throughout and a chance to step back in time for a bit! The original wood fireplace mantel boasts the refinished pine top and a gas insert similar in look to the original self contained unit. The primary and second bedrooms along with a three piece bath for your convenience are on the main floor. Generous living space with high ceilings, natural light and so much more await you. The kitchen cabinet color palette combined with the copper pulls, stunning custom maple hardwood butcher block counters, refinished maple hardwood floor and the beautifully refinished sink from the home era sets this room off and as a bonus 6 new appliances included! A $5000 cash credit for landscaping on closing as well...you will not be disappointed so call your REALTOR today and come see this beauty!! (id:51300)
Open House
This property has open houses!
Starts at:10:00 am
Ends at:12:00 pm
Property Details
| MLS® Number | X11968897 |
| Property Type | Single Family |
| Community Name | Stratford |
| Amenities Near By | Public Transit, Place Of Worship, Schools, Hospital, Park |
| Equipment Type | Water Heater - Gas |
| Parking Space Total | 2 |
| Rental Equipment Type | Water Heater - Gas |
Building
| Bathroom Total | 2 |
| Bedrooms Above Ground | 3 |
| Bedrooms Total | 3 |
| Amenities | Fireplace(s) |
| Basement Development | Unfinished |
| Basement Type | N/a (unfinished) |
| Construction Status | Insulation Upgraded |
| Construction Style Attachment | Detached |
| Cooling Type | Central Air Conditioning |
| Exterior Finish | Brick, Wood |
| Fireplace Present | Yes |
| Fireplace Total | 1 |
| Fireplace Type | Insert |
| Flooring Type | Hardwood |
| Foundation Type | Stone |
| Half Bath Total | 1 |
| Heating Fuel | Natural Gas |
| Heating Type | Forced Air |
| Stories Total | 2 |
| Size Interior | 1,100 - 1,500 Ft2 |
| Type | House |
| Utility Water | Municipal Water |
Parking
Land
| Acreage | No |
| Land Amenities | Public Transit, Place Of Worship, Schools, Hospital, Park |
| Sewer | Sanitary Sewer |
| Size Depth | 66 Ft |
| Size Frontage | 52 Ft |
| Size Irregular | 52 X 66 Ft |
| Size Total Text | 52 X 66 Ft |
| Zoning Description | C2 |
Rooms
| Level | Type | Length | Width | Dimensions |
|---|
| Second Level | Bedroom | 4.6 m | 2 m | 4.6 m x 2 m |
| Second Level | Bathroom | 4.6 m | 2 m | 4.6 m x 2 m |
| Ground Level | Primary Bedroom | 4.62 m | 3.48 m | 4.62 m x 3.48 m |
| Ground Level | Bedroom | 3.63 m | 3.51 m | 3.63 m x 3.51 m |
| Ground Level | Kitchen | 4.6 m | 3.48 m | 4.6 m x 3.48 m |
| Ground Level | Laundry Room | 2.59 m | 1.22 m | 2.59 m x 1.22 m |
| Ground Level | Bathroom | 2.7 m | 1.9 m | 2.7 m x 1.9 m |
| Ground Level | Dining Room | 6.05 m | 4.17 m | 6.05 m x 4.17 m |
| Ground Level | Living Room | 4.78 m | 3.53 m | 4.78 m x 3.53 m |
| Ground Level | Foyer | 3.63 m | 1.24 m | 3.63 m x 1.24 m |
Utilities
| Cable | Available |
| Sewer | Installed |
https://www.realtor.ca/real-estate/27906188/246-wellington-street-stratford-stratford








