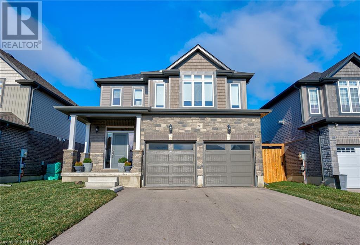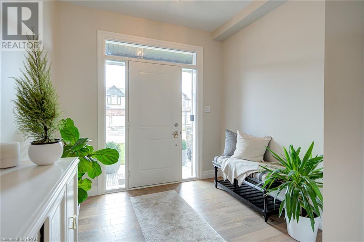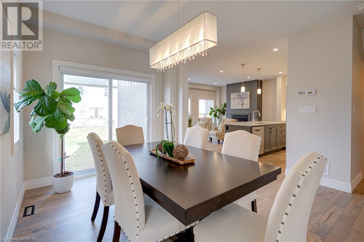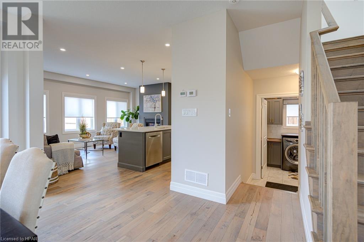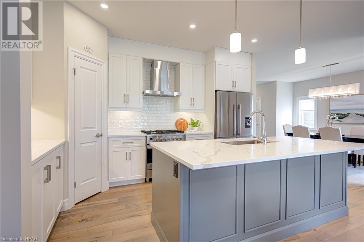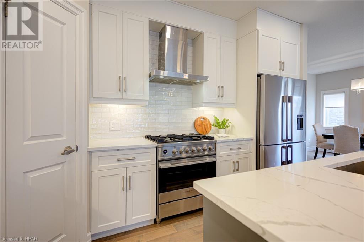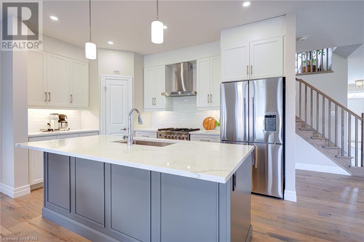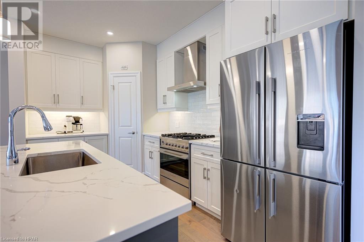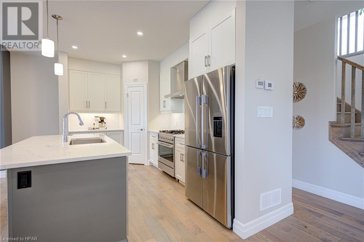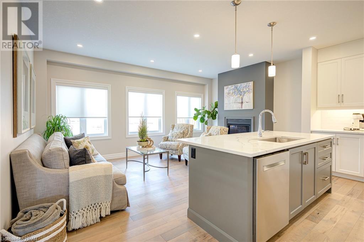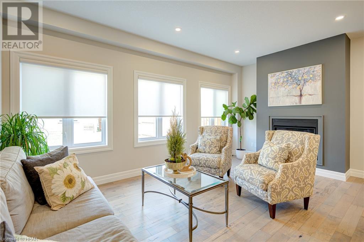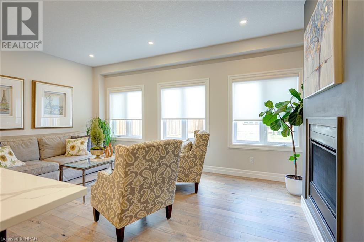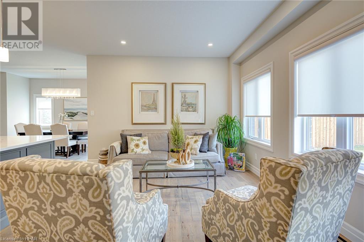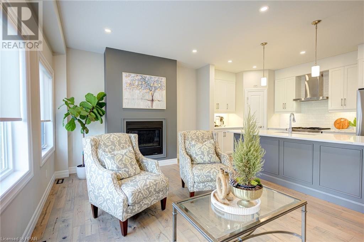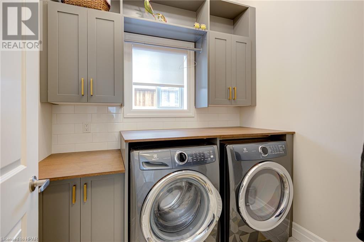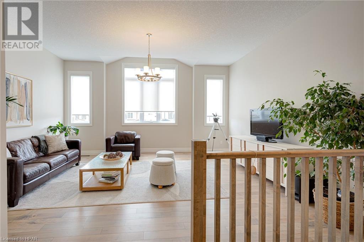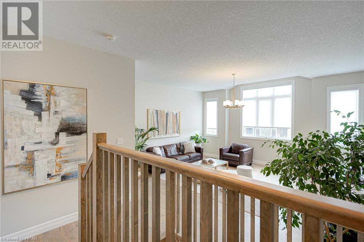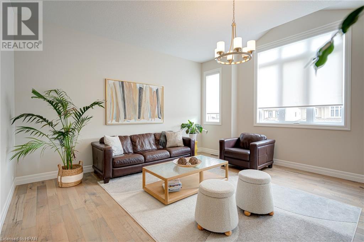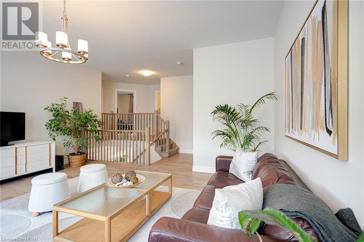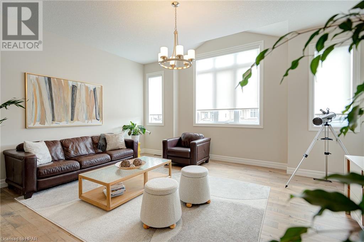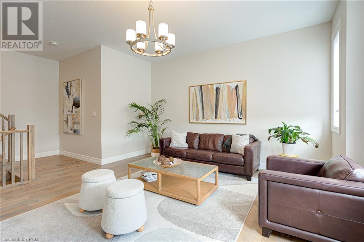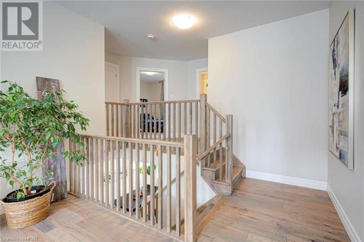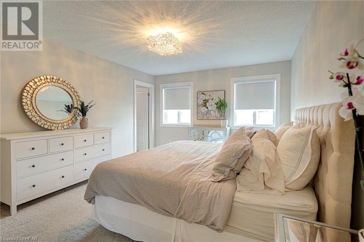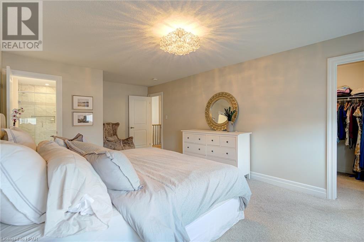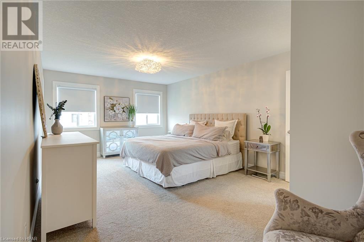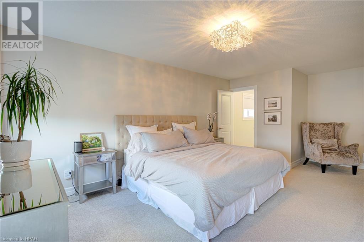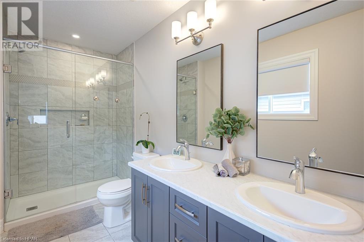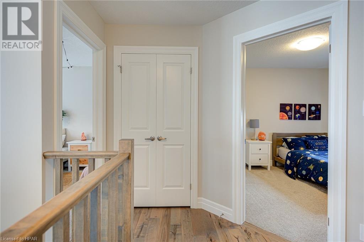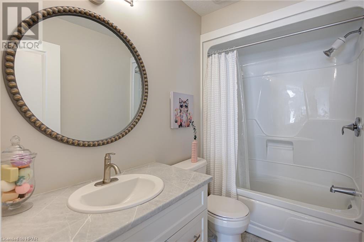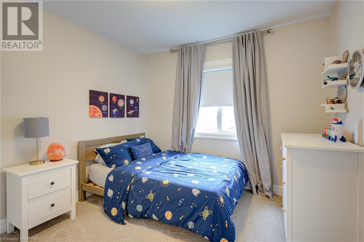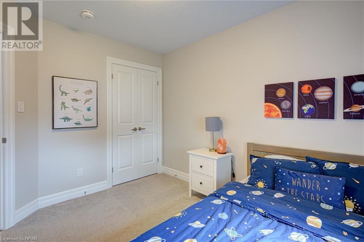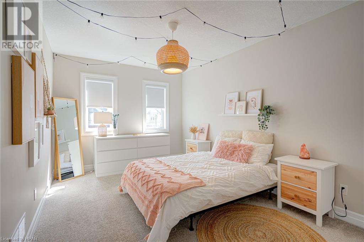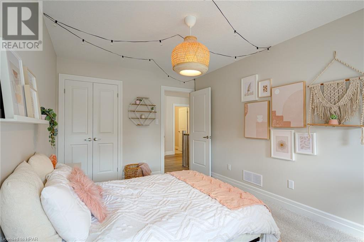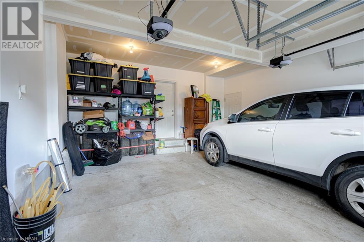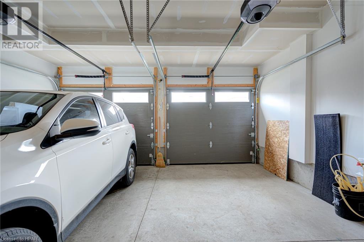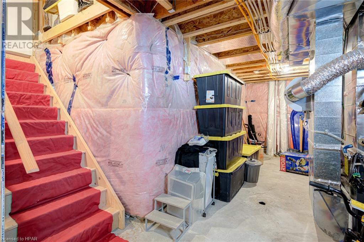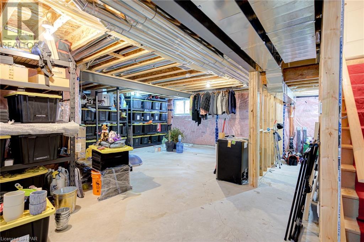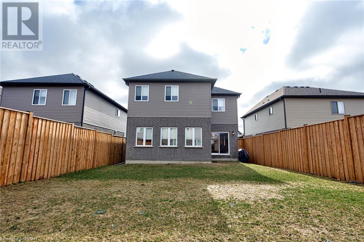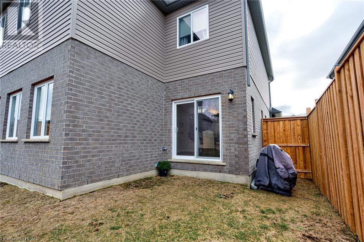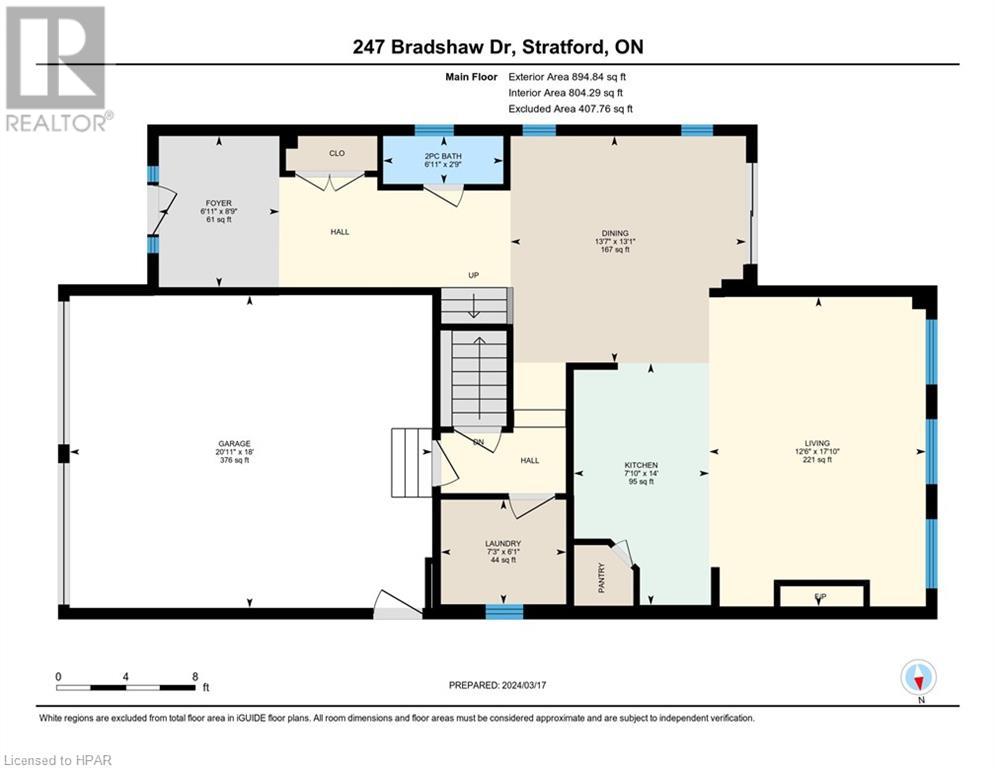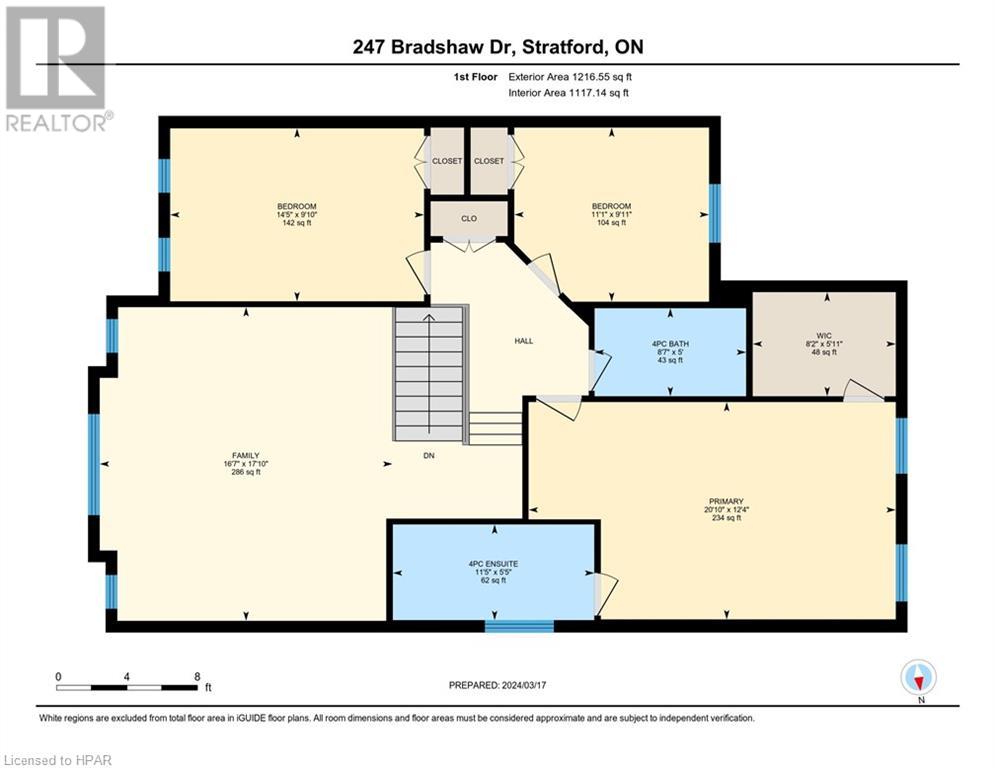247 Bradshaw Drive Stratford, Ontario N5A 0C8
3 Bedroom 3 Bathroom 2111.3900
2 Level Central Air Conditioning Forced Air
$899,999
Location! Location! Very close to schools, shopping , recreation and hospital. This stunning and spacious open concept 3 Bedroom 3 Bathroom Family home is move in ready and packed with premium features! Hardwood floors, quartz countertops, and top-notch finishes throughout. PLUS a double-car garage with the bonus of hot water and an extra family room for all your entertaining needs. Bonus: an unfinished basement for future expansion possibilities! Don't miss out on this one call today to book a showing. (id:51300)
Property Details
| MLS® Number | 40534280 |
| Property Type | Single Family |
| Amenities Near By | Airport, Golf Nearby, Hospital, Park, Playground, Public Transit, Schools, Shopping |
| Communication Type | High Speed Internet |
| Community Features | Community Centre, School Bus |
| Parking Space Total | 6 |
Building
| Bathroom Total | 3 |
| Bedrooms Above Ground | 3 |
| Bedrooms Total | 3 |
| Appliances | Dishwasher, Dryer, Refrigerator, Water Softener, Washer, Gas Stove(s), Hood Fan, Window Coverings |
| Architectural Style | 2 Level |
| Basement Development | Unfinished |
| Basement Type | Full (unfinished) |
| Constructed Date | 2021 |
| Construction Style Attachment | Detached |
| Cooling Type | Central Air Conditioning |
| Exterior Finish | Aluminum Siding, Brick Veneer |
| Foundation Type | Poured Concrete |
| Half Bath Total | 1 |
| Heating Fuel | Natural Gas |
| Heating Type | Forced Air |
| Stories Total | 2 |
| Size Interior | 2111.3900 |
| Type | House |
| Utility Water | Municipal Water |
Parking
| Attached Garage |
Land
| Acreage | No |
| Fence Type | Partially Fenced |
| Land Amenities | Airport, Golf Nearby, Hospital, Park, Playground, Public Transit, Schools, Shopping |
| Sewer | Municipal Sewage System |
| Size Depth | 98 Ft |
| Size Frontage | 40 Ft |
| Size Total Text | Under 1/2 Acre |
| Zoning Description | R1(5)-39 |
Rooms
| Level | Type | Length | Width | Dimensions |
|---|---|---|---|---|
| Second Level | Family Room | 17'10'' x 16'7'' | ||
| Second Level | Primary Bedroom | 12'4'' x 20'10'' | ||
| Second Level | Bedroom | 9'11'' x 11'1'' | ||
| Second Level | Bedroom | 9'10'' x 14'5'' | ||
| Second Level | 4pc Bathroom | Measurements not available | ||
| Second Level | 4pc Bathroom | Measurements not available | ||
| Main Level | Living Room | 17'10'' x 12'6'' | ||
| Main Level | Laundry Room | 6'1'' x 7'3'' | ||
| Main Level | Kitchen | 14'0'' x 7'10'' | ||
| Main Level | Foyer | 8'9'' x 6'11'' | ||
| Main Level | Dining Room | 13'1'' x 13'7'' | ||
| Main Level | 2pc Bathroom | Measurements not available |
Utilities
| Cable | Available |
| Electricity | Available |
| Natural Gas | Available |
https://www.realtor.ca/real-estate/26634276/247-bradshaw-drive-stratford

Tanya Wilhelm
Salesperson
(519) 273-4202

Leam Hughes
Salesperson
(519) 273-4202

