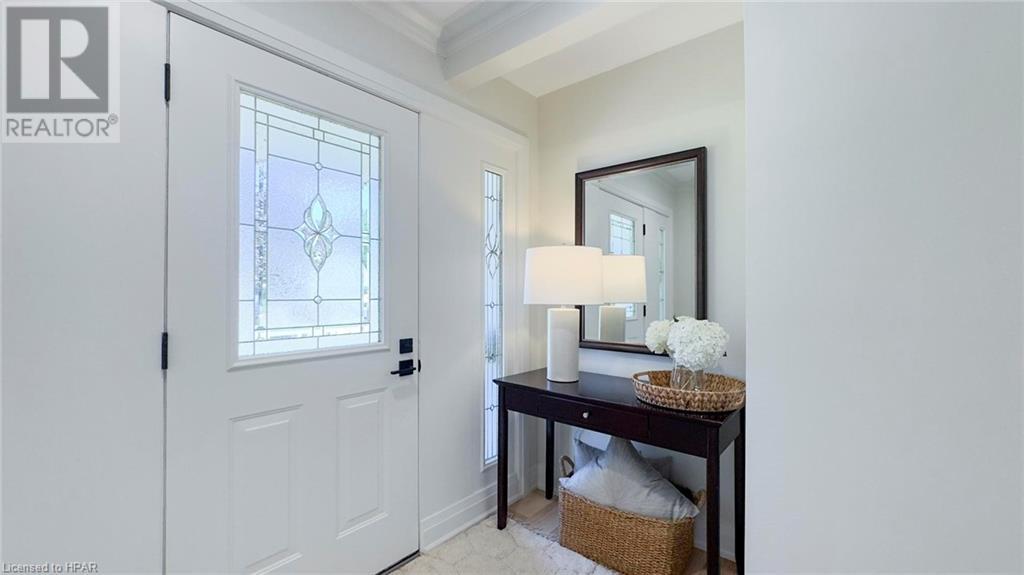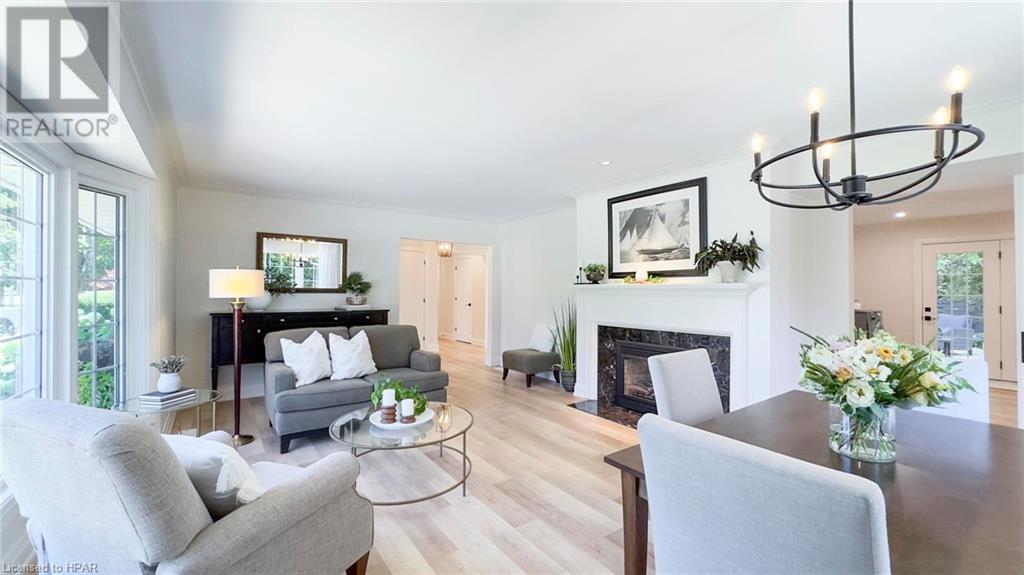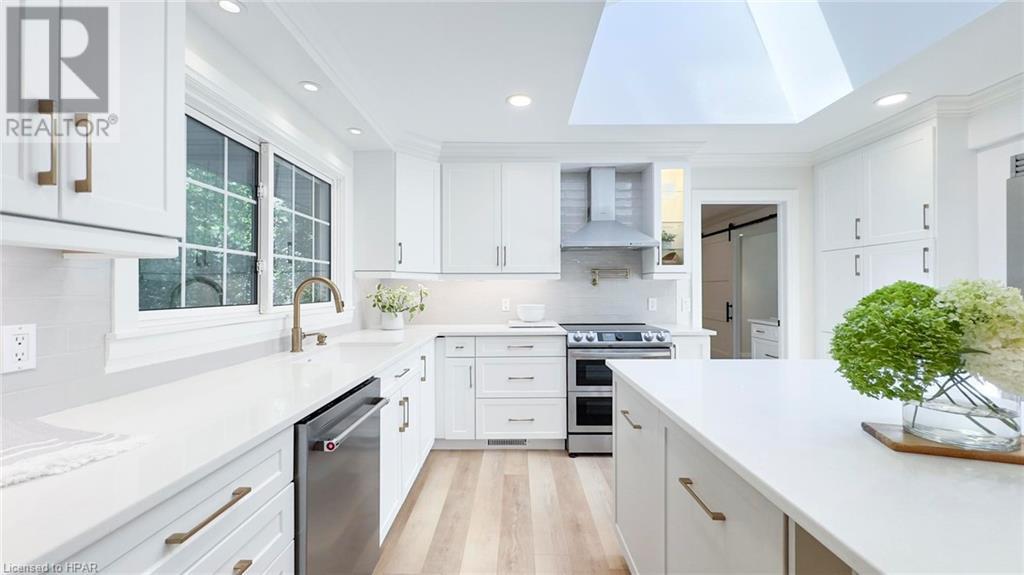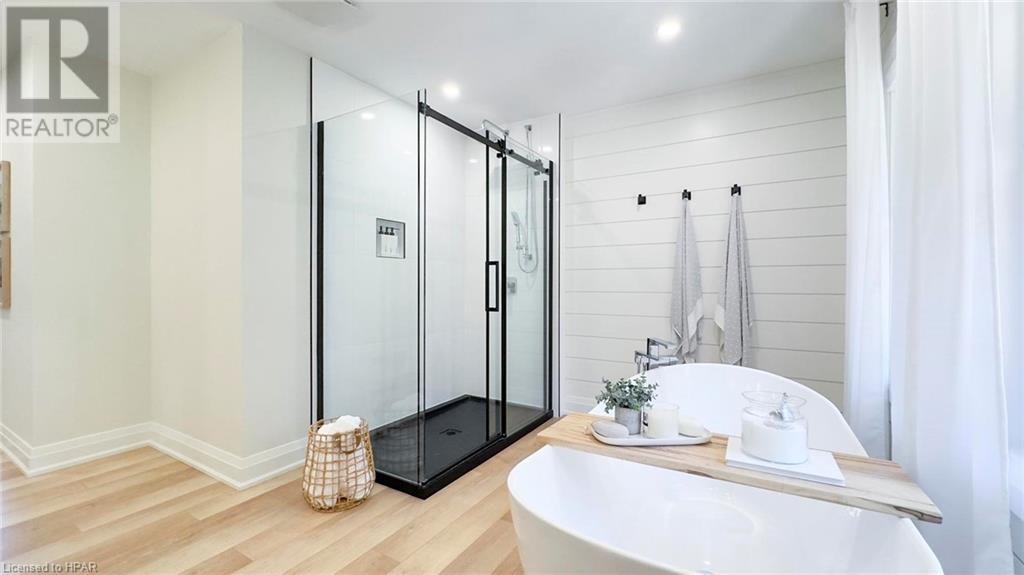4 Bedroom 3 Bathroom 2066 sqft
Bungalow Central Air Conditioning Forced Air Landscaped
$1,250,000
Prestigious Custom Remodeled Lakeside Executive Ranch Home. A touch of class, a feeling of elegance, and luxury finishes are worthy expressions to describe this property inside & out. An outstanding west end lake area location along the shores of Lake Huron in the prettiest town in Canada, Goderich, ON. From start to finish you will be captivated by the welcoming curb appeal, craftmanship and designer class that is evident throughout. This magazine worthy home w/ att’d single car garage & ample storage offers generous living space with 2066 sq’ above grade plus fully finished lower level. Fresh designer finishes, modern lighting, and an abundance of natural light greet you as you enter the main foyer and meander though each generous sized room boasting uncompromised quality, a touch of class, and tasteful finishes. Living room & Dining room enhanced by the ambience of a gas fireplace & decorative modern barn door. Spacious back sunroom/family room exhibits a relaxing, serene atmosphere with access to rear yard & patios. Stylish updated gourmet kitchen w/ efficient workspace, large sit-up island, skylight, quartz counters, artisan subway tiles, s/s appliances, double convection oven, brushed gold pot filler, double fridge, pantry & plenty of cabinet space. Convenient main floor laundry w/ patio door access to large back deck. 2+2 bedrooms,3 spa-like bathrooms. Exquisite primary bedroom offers walk-in closet, 5pc en-suite. Fully finished & renovated lower level. Rec room area w/gas fireplace, 2 spacious bedrooms, & 4pc bath. Additional laundry room plus utility & storage room. Tons of potential for in-law suite. Captivating exterior features. Sit, relax & enjoy the peaceful, private rear yard with a beautiful stamped concrete patio area and expansive deck overlooking landscaped, manicured gardens, and mature trees. This lakeside gem is steps away from Sunset Park & short walking distance to beach access. This one is better than new! (id:51300)
Property Details
| MLS® Number | 40631989 |
| Property Type | Single Family |
| AmenitiesNearBy | Beach, Golf Nearby, Hospital, Park, Place Of Worship, Playground, Shopping |
| CommunicationType | High Speed Internet |
| EquipmentType | None |
| Features | Skylight, Sump Pump, Automatic Garage Door Opener |
| ParkingSpaceTotal | 7 |
| RentalEquipmentType | None |
| ViewType | Lake View |
Building
| BathroomTotal | 3 |
| BedroomsAboveGround | 2 |
| BedroomsBelowGround | 2 |
| BedroomsTotal | 4 |
| Appliances | Dishwasher, Dryer, Refrigerator, Stove, Washer, Window Coverings |
| ArchitecturalStyle | Bungalow |
| BasementDevelopment | Finished |
| BasementType | Full (finished) |
| ConstructionStyleAttachment | Detached |
| CoolingType | Central Air Conditioning |
| ExteriorFinish | Brick, Vinyl Siding |
| FireProtection | Smoke Detectors |
| Fixture | Ceiling Fans |
| FoundationType | Poured Concrete |
| HeatingFuel | Natural Gas |
| HeatingType | Forced Air |
| StoriesTotal | 1 |
| SizeInterior | 2066 Sqft |
| Type | House |
| UtilityWater | Municipal Water |
Parking
Land
| AccessType | Water Access |
| Acreage | No |
| LandAmenities | Beach, Golf Nearby, Hospital, Park, Place Of Worship, Playground, Shopping |
| LandscapeFeatures | Landscaped |
| Sewer | Municipal Sewage System |
| SizeDepth | 104 Ft |
| SizeFrontage | 91 Ft |
| SizeIrregular | 0.233 |
| SizeTotal | 0.233 Ac|under 1/2 Acre |
| SizeTotalText | 0.233 Ac|under 1/2 Acre |
| ZoningDescription | R2 |
Rooms
| Level | Type | Length | Width | Dimensions |
|---|
| Basement | Utility Room | | | 17'9'' x 23'3'' |
| Basement | Laundry Room | | | 15'11'' x 12'11'' |
| Basement | 4pc Bathroom | | | 9'11'' x 7'9'' |
| Basement | Bedroom | | | 11'7'' x 11'11'' |
| Basement | Bedroom | | | 11'9'' x 12'1'' |
| Basement | Recreation Room | | | 13'4'' x 40'6'' |
| Main Level | Laundry Room | | | 15'0'' x 12'7'' |
| Main Level | 5pc Bathroom | | | 13'8'' x 15'0'' |
| Main Level | Primary Bedroom | | | 17'4'' x 14'4'' |
| Main Level | 4pc Bathroom | | | 13'4'' x 7'10'' |
| Main Level | Bedroom | | | 13'0'' x 10'11'' |
| Main Level | Family Room | | | 17'6'' x 13'10'' |
| Main Level | Kitchen | | | 16'7'' x 22'4'' |
| Main Level | Dining Room | | | 17'1'' x 12'1'' |
| Main Level | Living Room | | | 17'1'' x 12'1'' |
| Main Level | Foyer | | | 6'2'' x 11'10'' |
Utilities
| Electricity | Available |
| Natural Gas | Available |
https://www.realtor.ca/real-estate/27278278/247-elgin-avenue-w-goderich




















































