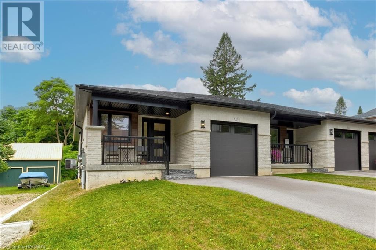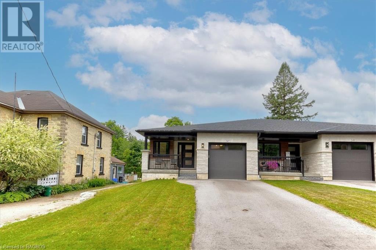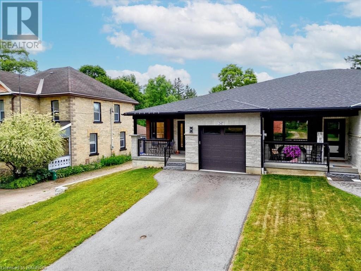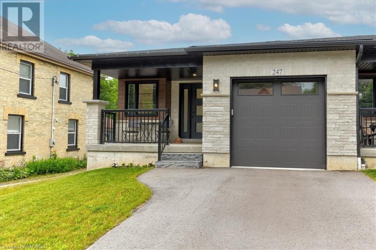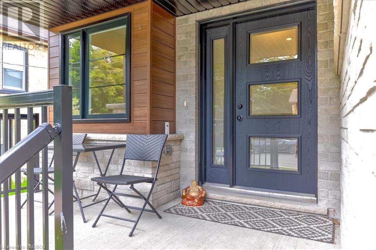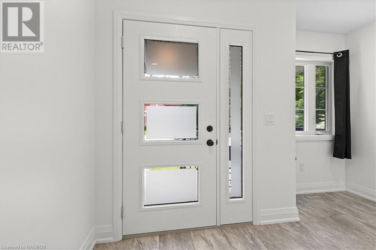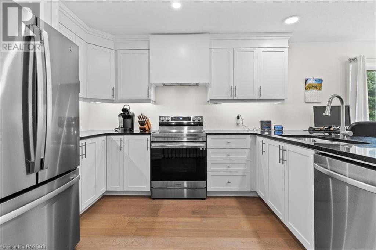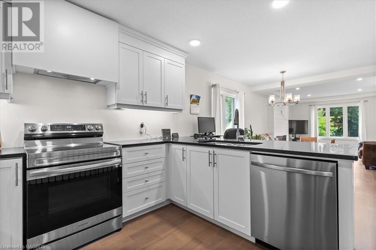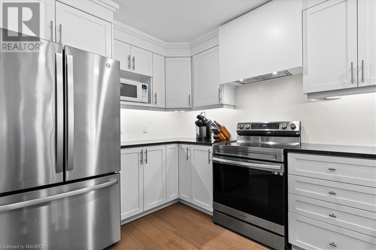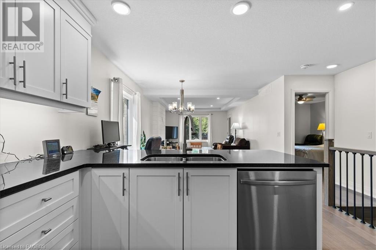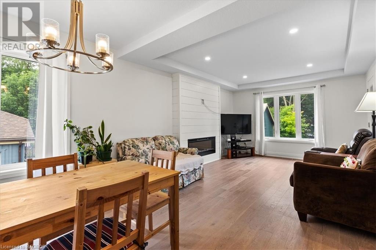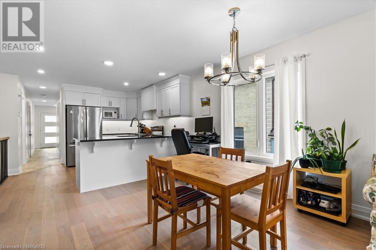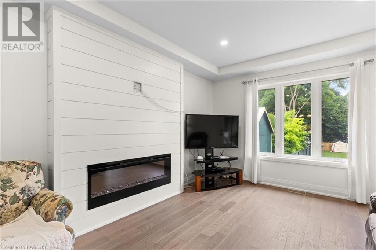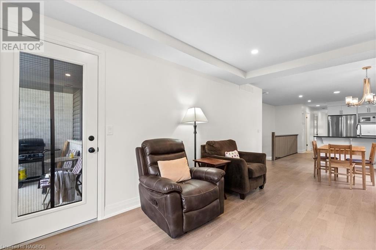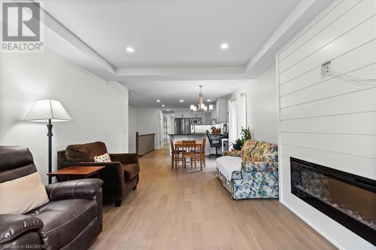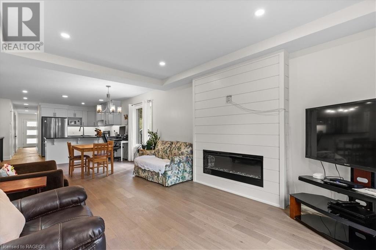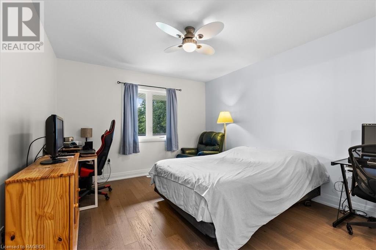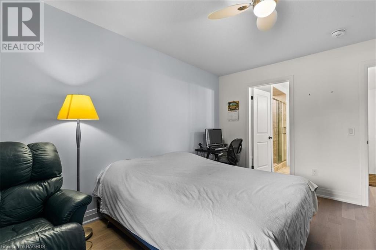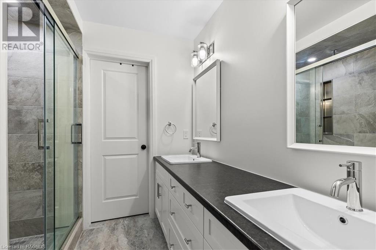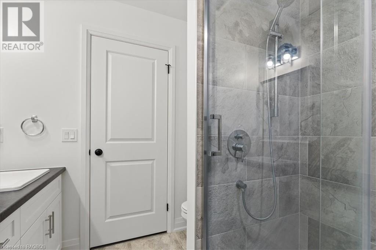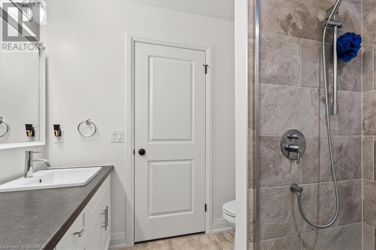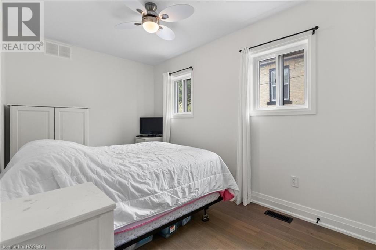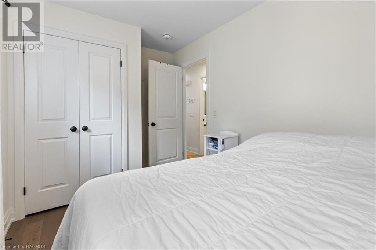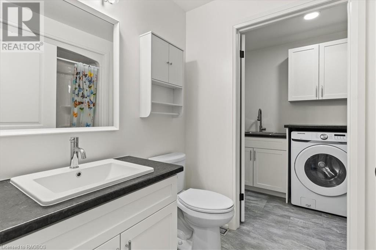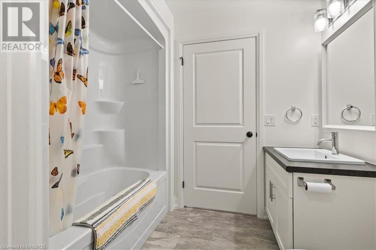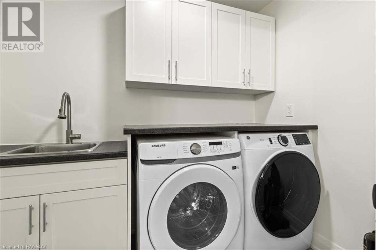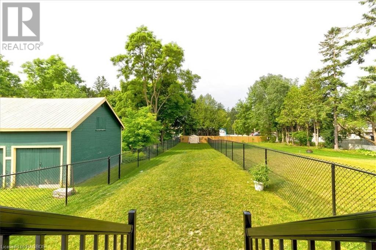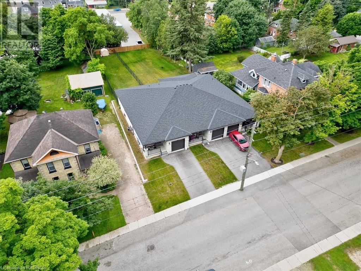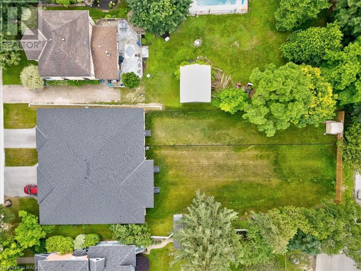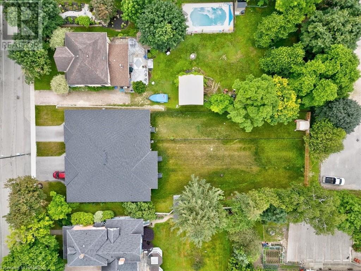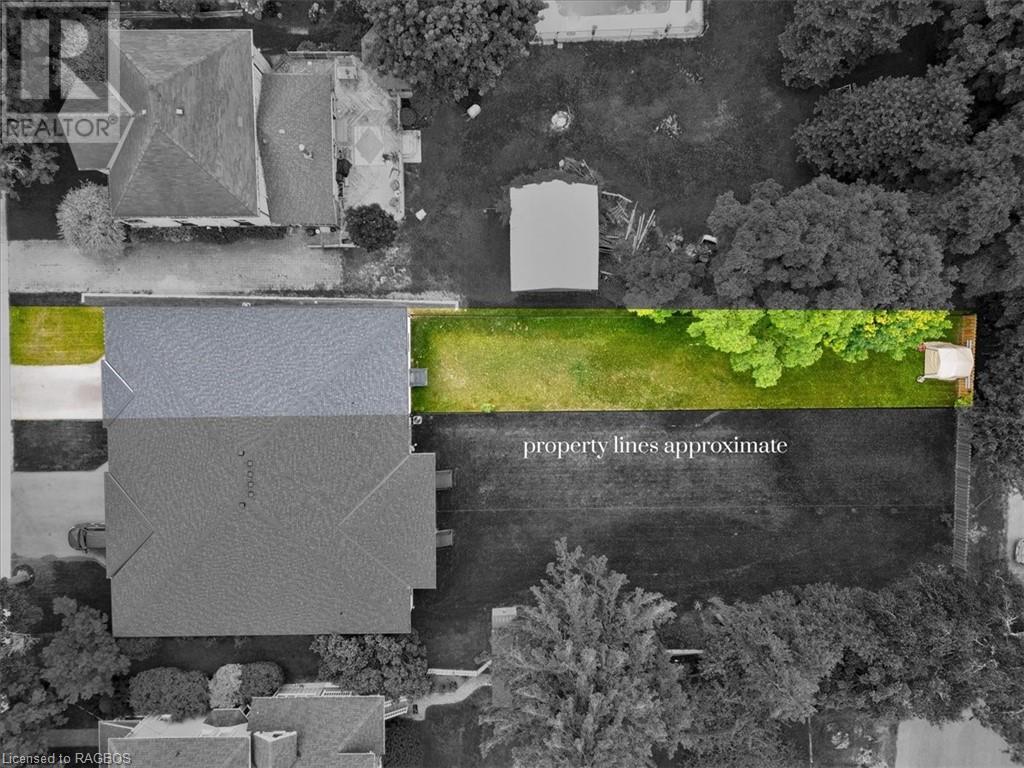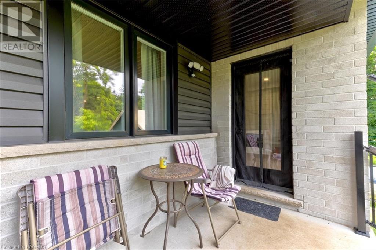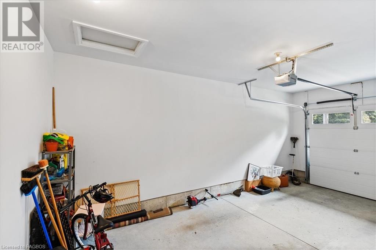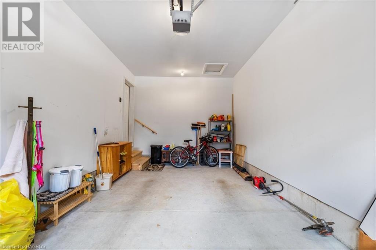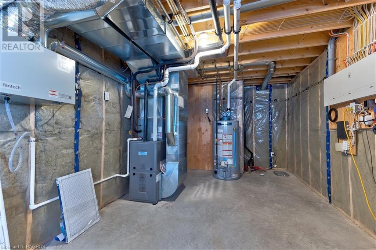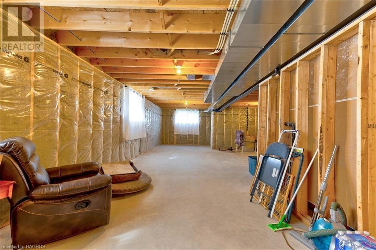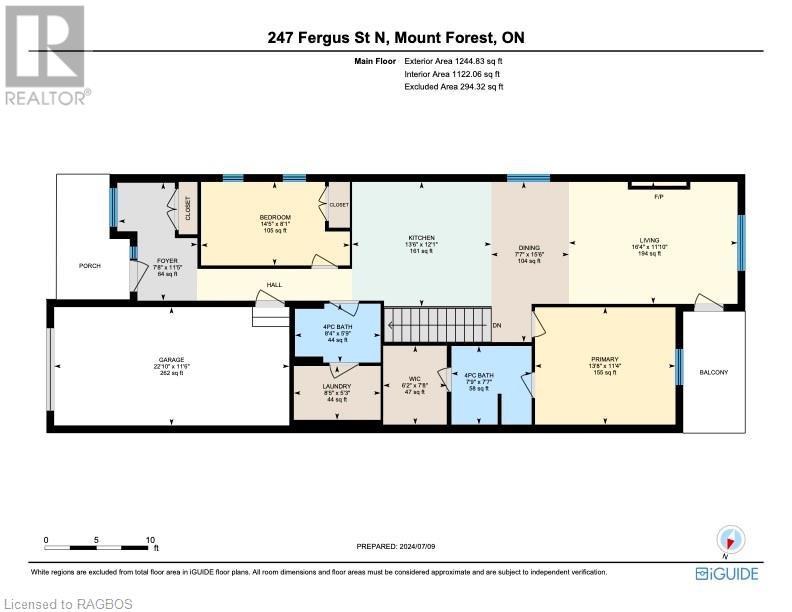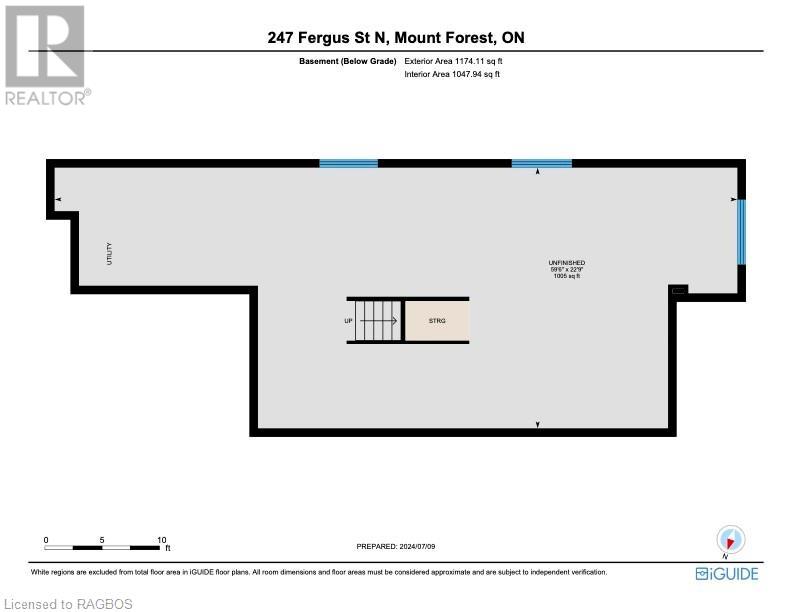2 Bedroom 2 Bathroom 1244 sqft
Bungalow Fireplace Central Air Conditioning Forced Air
$615,000
Imagine stepping into the ideal blend of modern comfort and small-town charm with this exquisite 2-year-old end unit bungalow townhouse. Located in Mount Forest, known for its welcoming community and scenic surroundings, this townhouse offers the perfect blend of tranquility. The property boasts a sense of privacy and spaciousness that is immediately inviting. Upon entering, you're greeted by a well-appointed living space with tons of natural light flooding through the large windows. The open concept layout seamlessly connects the living room, dining area, and kitchen, creating a perfect hub for everyday living and entertaining. The kitchen is a chef's dream, featuring sleek cabinetry, stainless steel appliances, and ample counter space for meal preparation. Adjacent to the kitchen is the dining area, ideal for family dinners or intimate gatherings. The townhouse offers two generously sized bedrooms, the primary bedroom boasts a walk-in closet and a luxurious ensuite bathroom, complete with modern fixtures and a walk-in shower. The second bedroom has a spacious closet, well providing privacy and convenience for all occupants with a full bath just across the hall. Convenience is key with main floor laundry facilities, making chores a breeze without the need to navigate stairs. A highlight of this property is the deep lot and fully fenced backyard, providing plenty of space for outdoor relaxation, gardening, or hosting barbecues with friends and family. Downstairs, the completely unfinished basement presents endless possibilities for customization to suit your lifestyle and needs. Whether you envision a home gym, a recreation room, or additional living space, the basement offers a blank canvas to bring your ideas to life. Enjoy nearby parks, shops, and amenities within walking distance, making it an ideal place to call home for families, retirees, or professionals alike. (id:51300)
Property Details
| MLS® Number | 40617046 |
| Property Type | Single Family |
| AmenitiesNearBy | Golf Nearby, Hospital, Park, Place Of Worship, Playground, Schools, Shopping |
| EquipmentType | Water Heater |
| Features | Sump Pump |
| ParkingSpaceTotal | 3 |
| RentalEquipmentType | Water Heater |
Building
| BathroomTotal | 2 |
| BedroomsAboveGround | 2 |
| BedroomsTotal | 2 |
| Appliances | Dishwasher, Dryer, Refrigerator, Stove, Washer, Hood Fan, Garage Door Opener |
| ArchitecturalStyle | Bungalow |
| BasementDevelopment | Unfinished |
| BasementType | Full (unfinished) |
| ConstructionStyleAttachment | Link |
| CoolingType | Central Air Conditioning |
| ExteriorFinish | Brick, Vinyl Siding |
| FireProtection | Smoke Detectors |
| FireplaceFuel | Electric |
| FireplacePresent | Yes |
| FireplaceTotal | 1 |
| FireplaceType | Other - See Remarks |
| Fixture | Ceiling Fans |
| FoundationType | Poured Concrete |
| HeatingFuel | Natural Gas |
| HeatingType | Forced Air |
| StoriesTotal | 1 |
| SizeInterior | 1244 Sqft |
| Type | Row / Townhouse |
| UtilityWater | Municipal Water |
Parking
Land
| Acreage | No |
| LandAmenities | Golf Nearby, Hospital, Park, Place Of Worship, Playground, Schools, Shopping |
| Sewer | Municipal Sewage System |
| SizeFrontage | 31 Ft |
| SizeTotalText | Under 1/2 Acre |
| ZoningDescription | R2 |
Rooms
| Level | Type | Length | Width | Dimensions |
|---|
| Main Level | Other | | | 7'8'' x 6'2'' |
| Main Level | Primary Bedroom | | | 11'4'' x 13'8'' |
| Main Level | Living Room | | | 11'10'' x 16'4'' |
| Main Level | Laundry Room | | | 5'3'' x 8'5'' |
| Main Level | Kitchen | | | 12'1'' x 13'6'' |
| Main Level | Foyer | | | 11'5'' x 7'8'' |
| Main Level | Dining Room | | | 15'6'' x 7'7'' |
| Main Level | 4pc Bathroom | | | 5'9'' x 8'4'' |
| Main Level | Bedroom | | | 8'1'' x 14'5'' |
| Main Level | 4pc Bathroom | | | 7'7'' x 7'9'' |
https://www.realtor.ca/real-estate/27145801/247-fergus-street-n-mount-forest

