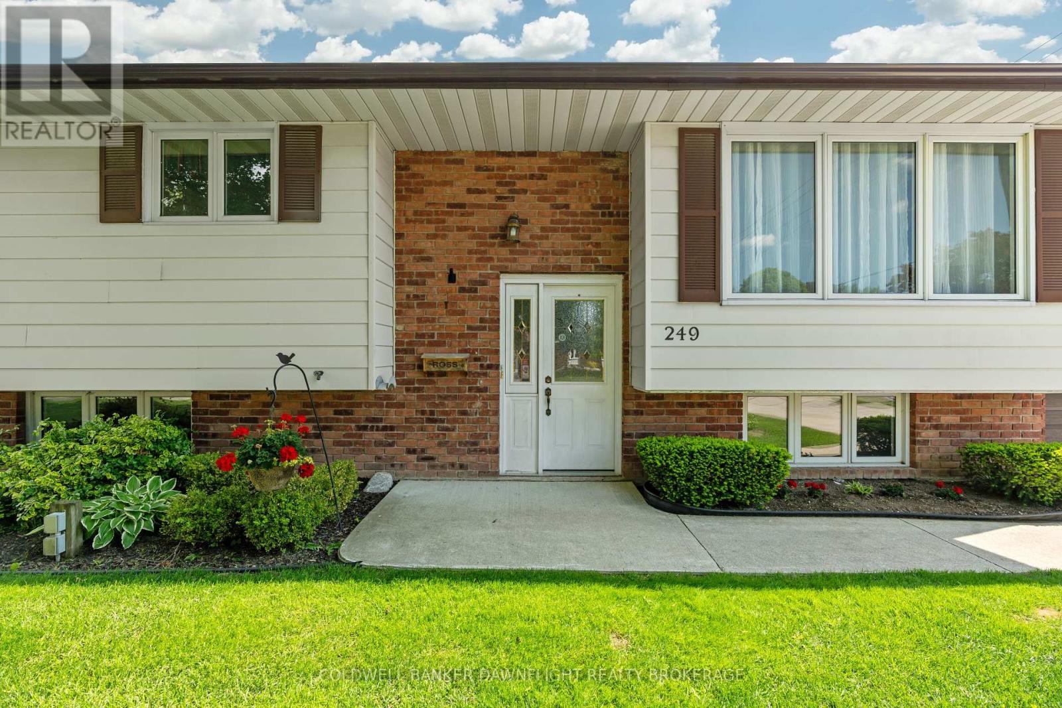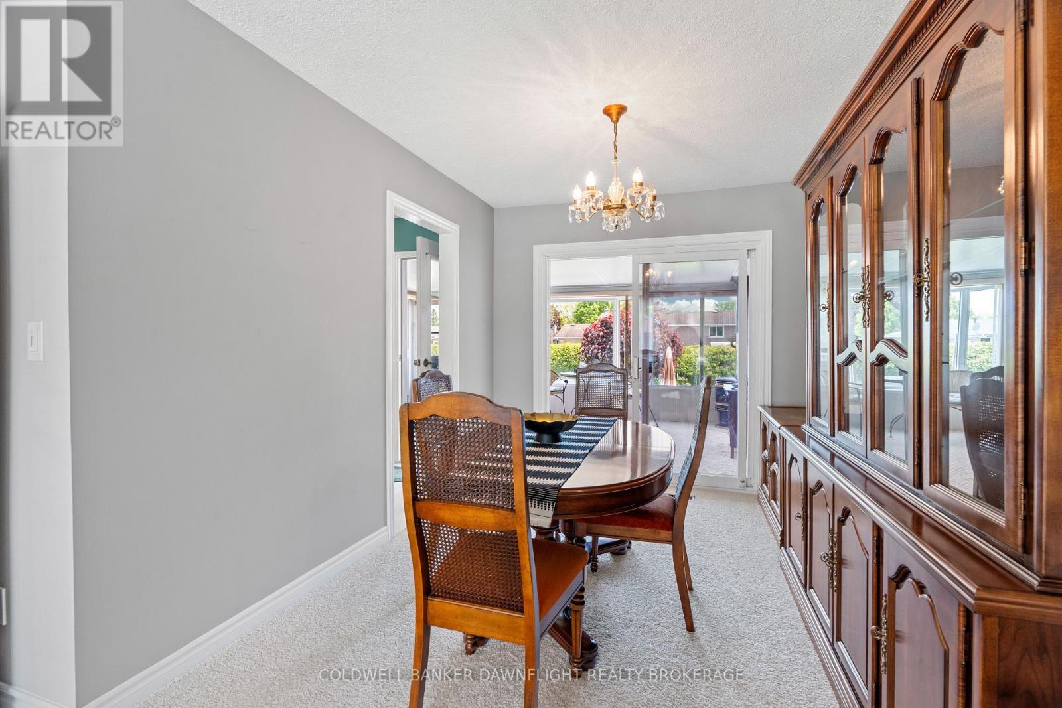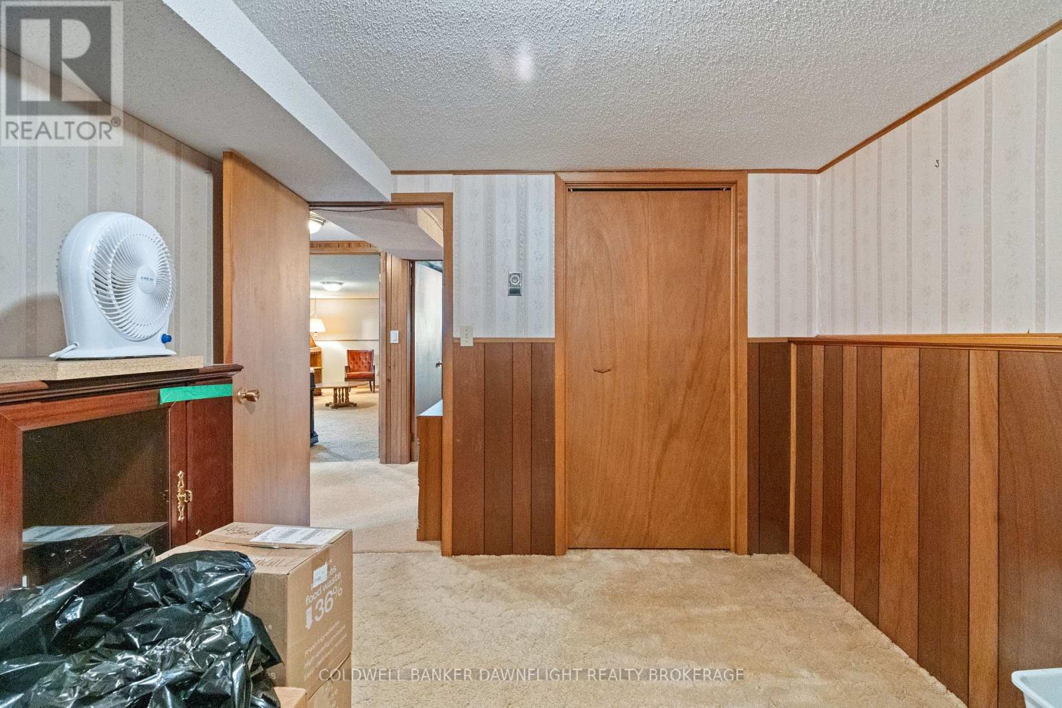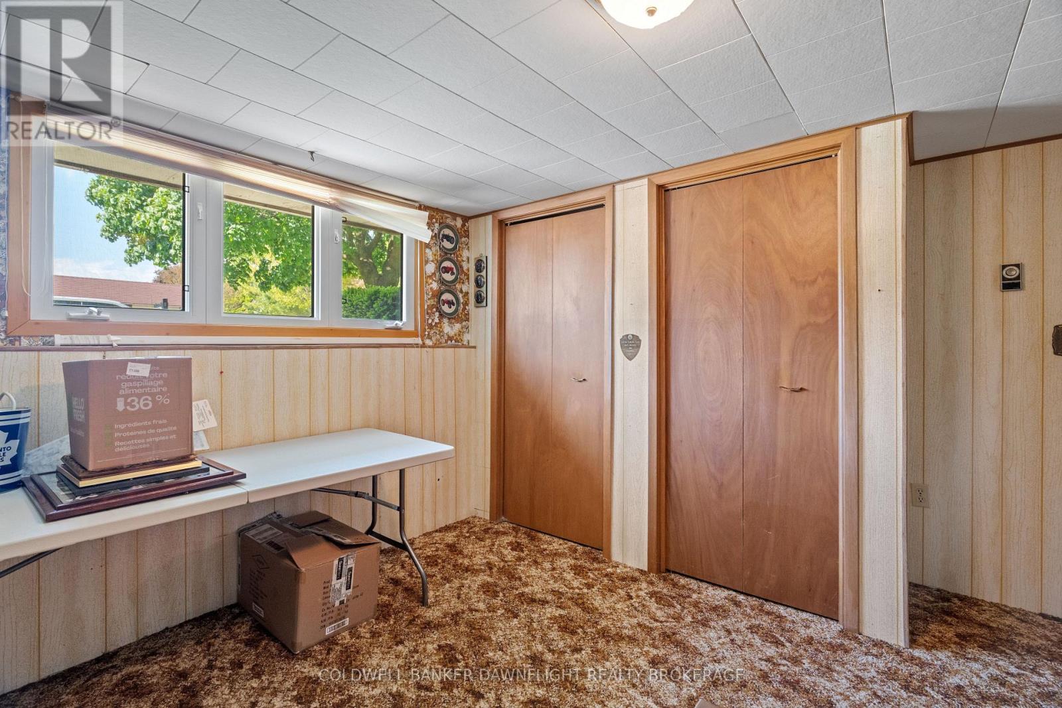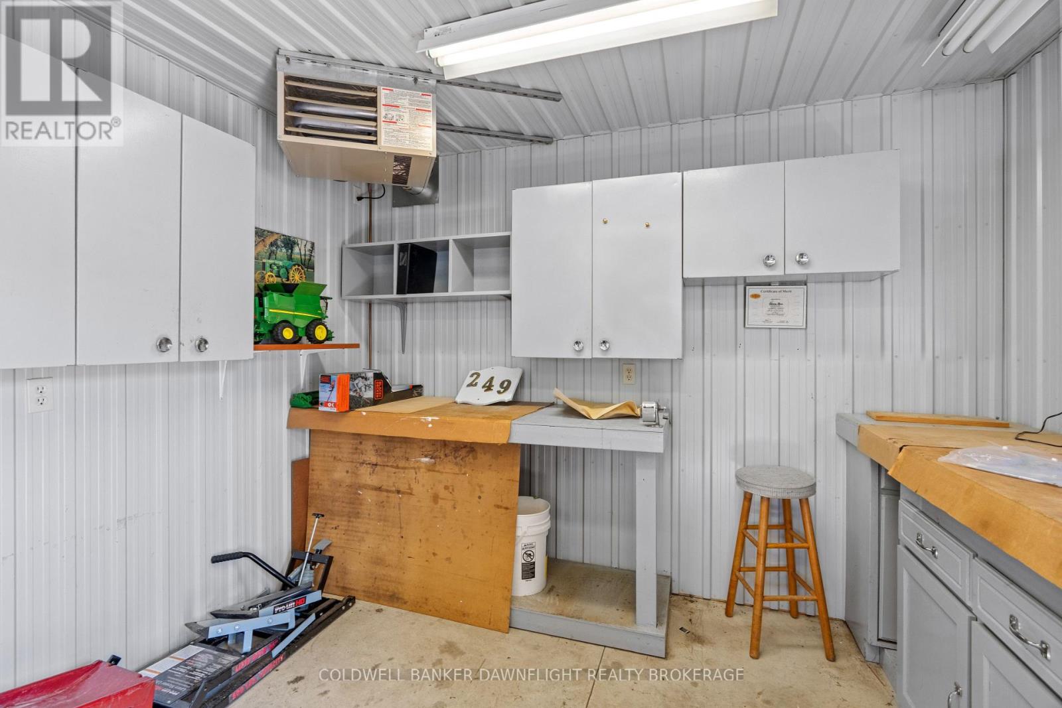249 Churchill Drive South Huron, Ontario N0M 1S1
$539,900
Located in a sought-after Exeter neighborhood, this well-maintained 3+1 bedroom, 3-bathroom home offers exceptional space and functionality for family living. Thoughtfully finished on both levels, the main floor includes three bedrooms, including a primary suite with private ensuite, as well as a bright and inviting four-season sunroom featuring a gas fireplace and views of the fully fenced, landscaped backyard.The lower level provides ample additional living space with a generous family room complete with a second gas fireplace, a fourth bedroom, hobby room, convenient two-piece bath, and dedicated laundry area. Outdoors, enjoy a private retreat with mature landscaping, a spacious sunroom, and patioperfect for entertaining.Two outbuildings, both with hydro and one with a gas heater, offer flexible use as workshops, a studio, or a comfortable hobby space. A double concrete driveway ensures plenty of parking. This property combines comfort, space, and location, schedule your viewing today. (id:51300)
Property Details
| MLS® Number | X12176771 |
| Property Type | Single Family |
| Community Name | Exeter |
| Parking Space Total | 5 |
Building
| Bathroom Total | 3 |
| Bedrooms Above Ground | 3 |
| Bedrooms Below Ground | 2 |
| Bedrooms Total | 5 |
| Amenities | Fireplace(s) |
| Appliances | Water Heater, Dryer, Microwave, Stove, Washer, Refrigerator |
| Architectural Style | Raised Bungalow |
| Basement Type | Full |
| Construction Style Attachment | Detached |
| Cooling Type | Wall Unit |
| Exterior Finish | Vinyl Siding |
| Fireplace Present | Yes |
| Foundation Type | Poured Concrete |
| Half Bath Total | 1 |
| Heating Fuel | Natural Gas |
| Heating Type | Forced Air |
| Stories Total | 1 |
| Size Interior | 700 - 1,100 Ft2 |
| Type | House |
| Utility Water | Municipal Water |
Parking
| Attached Garage | |
| Garage |
Land
| Acreage | No |
| Fence Type | Fully Fenced |
| Sewer | Sanitary Sewer |
| Size Depth | 124 Ft ,2 In |
| Size Frontage | 86 Ft |
| Size Irregular | 86 X 124.2 Ft |
| Size Total Text | 86 X 124.2 Ft |
| Zoning Description | R1 |
Rooms
| Level | Type | Length | Width | Dimensions |
|---|---|---|---|---|
| Basement | Utility Room | 6.6 m | 2.74 m | 6.6 m x 2.74 m |
| Basement | Bathroom | 2.48 m | 1.6 m | 2.48 m x 1.6 m |
| Basement | Other | 3.97 m | 2.81 m | 3.97 m x 2.81 m |
| Basement | Bedroom 4 | 3.97 m | 3.94 m | 3.97 m x 3.94 m |
| Basement | Family Room | 6.67 m | 4.01 m | 6.67 m x 4.01 m |
| Main Level | Primary Bedroom | 3.96 m | 3.07 m | 3.96 m x 3.07 m |
| Main Level | Bathroom | 1.11 m | 1.57 m | 1.11 m x 1.57 m |
| Main Level | Bathroom | 1.46 m | 3.07 m | 1.46 m x 3.07 m |
| Main Level | Kitchen | 2.7 m | 3.07 m | 2.7 m x 3.07 m |
| Main Level | Sunroom | 6.09 m | 3.49 m | 6.09 m x 3.49 m |
| Main Level | Dining Room | 2.82 m | 3.17 m | 2.82 m x 3.17 m |
| Main Level | Living Room | 4.89 m | 4.43 m | 4.89 m x 4.43 m |
| Main Level | Bedroom 2 | 2.66 m | 3.44 m | 2.66 m x 3.44 m |
| Main Level | Bedroom 3 | 2.98 m | 3.77 m | 2.98 m x 3.77 m |
Utilities
| Cable | Available |
| Electricity | Installed |
| Sewer | Installed |
https://www.realtor.ca/real-estate/28374051/249-churchill-drive-south-huron-exeter-exeter

Pat O'rourke
Salesperson

Greg Dodds
Broker of Record
gregdoddsrealtor.ca/
www.facebook.com/gregdoddsrealtor/
www.instagram.com/gregdoddsrealtor/





