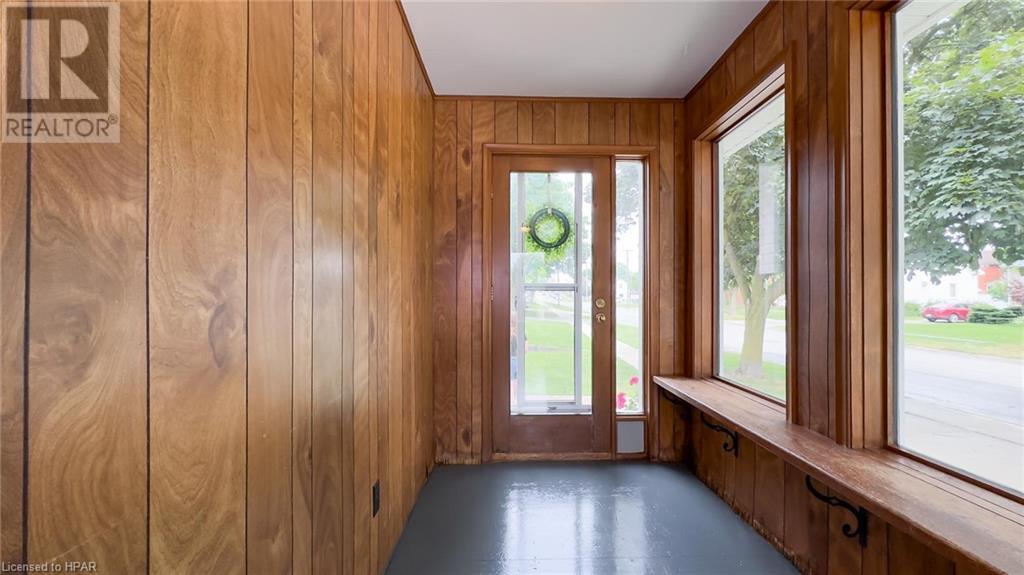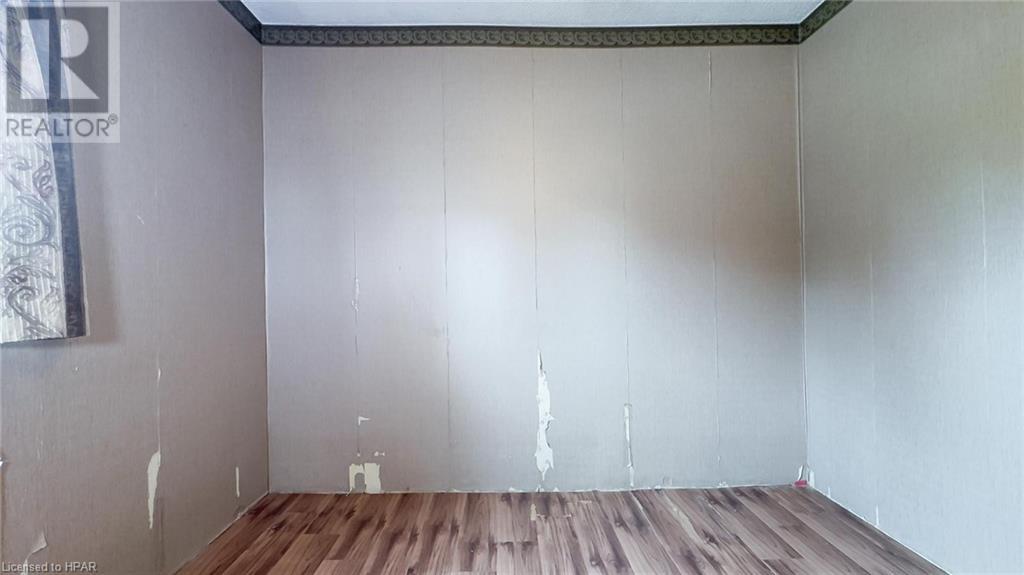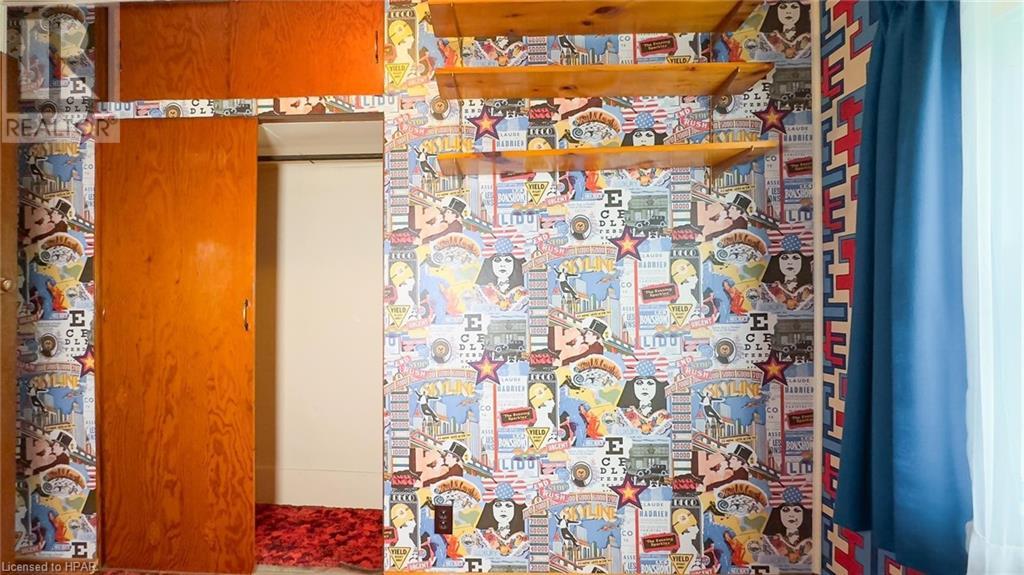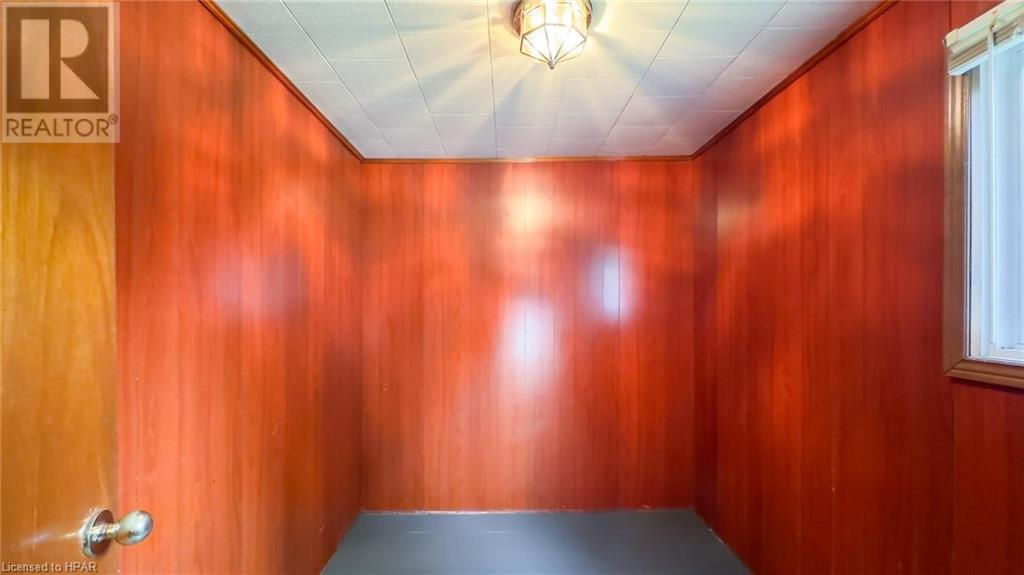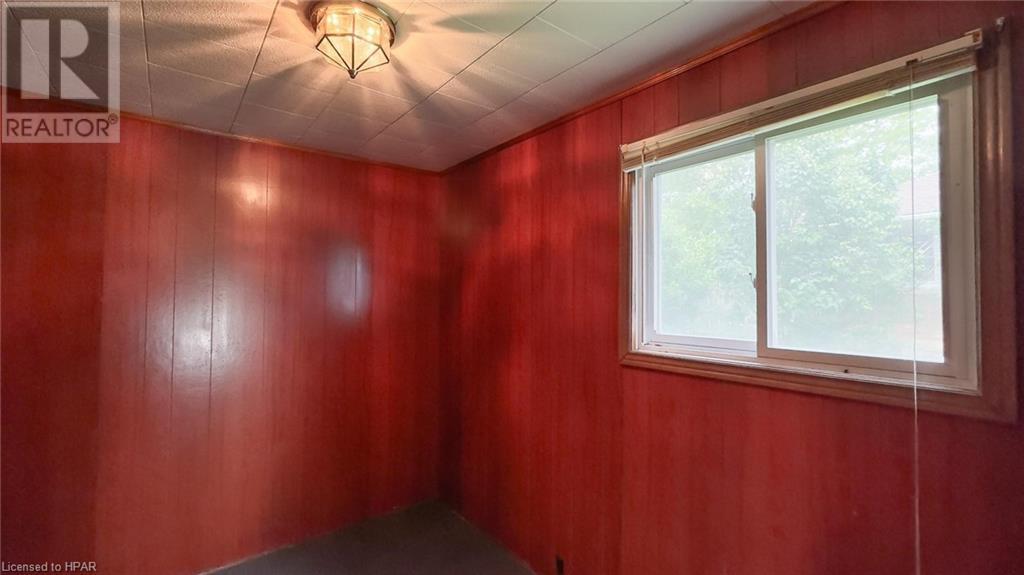249 Dinsley St Blyth, Ontario N0M 1H0
$449,999
Welcome to 275 Dinsley Street in the historic Village of Blyth!! This family friendly home is ready for new owners and ready for your finishing touches The home features 4 bedrooms and 1 bath and the possibility to add a bathroom upstairs. The steel roof and shingled front porch have been done in the past couple years. There are two living rooms and a bright sunroom which seems like the perfect place to escape and read a good book. The open kitchen dining room makes the perfect place to raise a family or would make a great investment for your rental portfolio. The backyard is an oasis of mature trees and a large yard with two garden sheds to house your toys and hobbies. The vibrant Village of Blyth is home of Cowbell Brewery, Blyth Festival theatre and has many stores and restaurants and is only 20 minutes to the lake. You won't want to miss out on this affordable home, call your REALTOR® today! (id:51300)
Open House
This property has open houses!
1:00 pm
Ends at:2:30 pm
1:00 pm
Ends at:2:30 pm
Property Details
| MLS® Number | 40611976 |
| Property Type | Single Family |
| Amenities Near By | Beach, Golf Nearby, Park, Place Of Worship, Schools |
| Communication Type | High Speed Internet |
| Community Features | Community Centre |
| Features | Paved Driveway |
| Parking Space Total | 3 |
| Structure | Shed |
Building
| Bathroom Total | 1 |
| Bedrooms Above Ground | 4 |
| Bedrooms Total | 4 |
| Basement Development | Unfinished |
| Basement Type | Partial (unfinished) |
| Construction Style Attachment | Detached |
| Cooling Type | Central Air Conditioning |
| Exterior Finish | Vinyl Siding |
| Fire Protection | Smoke Detectors |
| Foundation Type | Stone |
| Heating Fuel | Natural Gas |
| Heating Type | Forced Air |
| Stories Total | 2 |
| Size Interior | 1983.45 Sqft |
| Type | House |
| Utility Water | Municipal Water |
Parking
| Carport |
Land
| Access Type | Road Access |
| Acreage | No |
| Land Amenities | Beach, Golf Nearby, Park, Place Of Worship, Schools |
| Sewer | Municipal Sewage System |
| Size Depth | 165 Ft |
| Size Frontage | 66 Ft |
| Size Total Text | Under 1/2 Acre |
| Zoning Description | R1 |
Rooms
| Level | Type | Length | Width | Dimensions |
|---|---|---|---|---|
| Second Level | Bedroom | 10'4'' x 6'7'' | ||
| Second Level | Bedroom | 9'3'' x 12'9'' | ||
| Second Level | Bedroom | 10'4'' x 6'11'' | ||
| Basement | Other | 23'11'' x 16'0'' | ||
| Main Level | Sunroom | 20'11'' x 5'7'' | ||
| Main Level | Primary Bedroom | 10'6'' x 11'3'' | ||
| Main Level | Living Room | 10'7'' x 18'9'' | ||
| Main Level | Laundry Room | 6'2'' x 9'7'' | ||
| Main Level | Kitchen | 9'11'' x 9'11'' | ||
| Main Level | Foyer | 6'11'' x 12'9'' | ||
| Main Level | Family Room | 11'2'' x 21'8'' | ||
| Main Level | Dining Room | 14'1'' x 12'0'' | ||
| Main Level | Den | 6'11'' x 8'10'' | ||
| Main Level | 3pc Bathroom | 10'5'' x 7'0'' |
Utilities
| Cable | Available |
| Electricity | Available |
| Natural Gas | Available |
| Telephone | Available |
https://www.realtor.ca/real-estate/27092516/249-dinsley-st-blyth
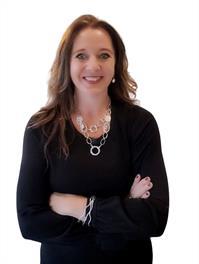
Michelle Ann Nesbitt
Salesperson
(519) 524-6723





