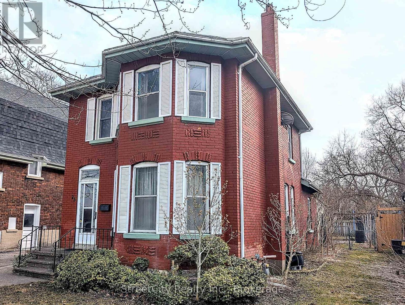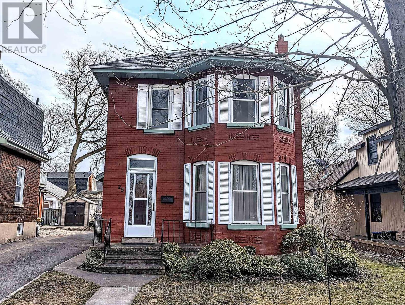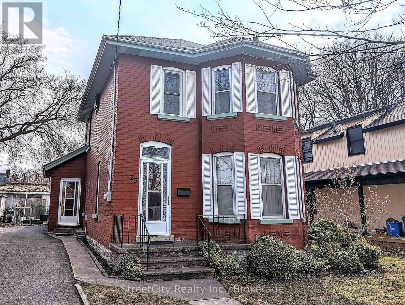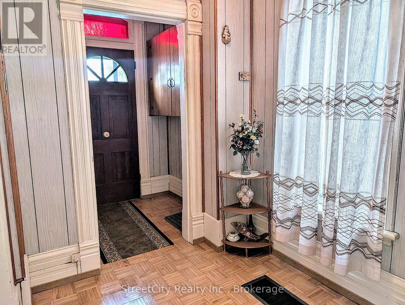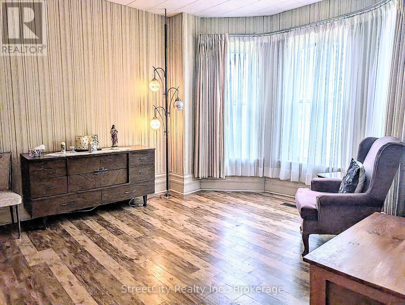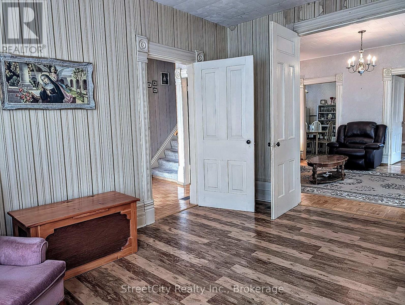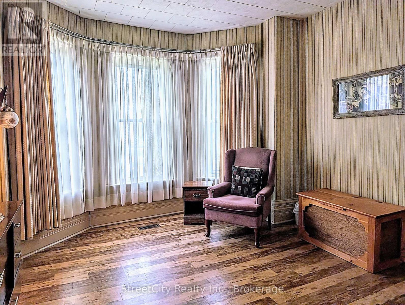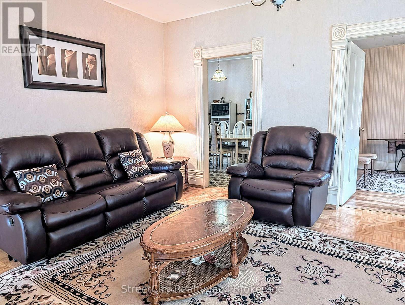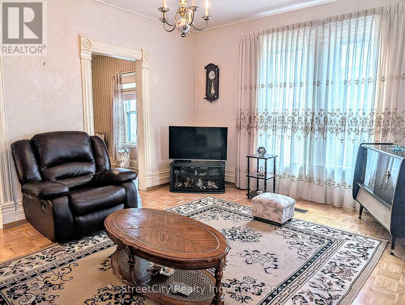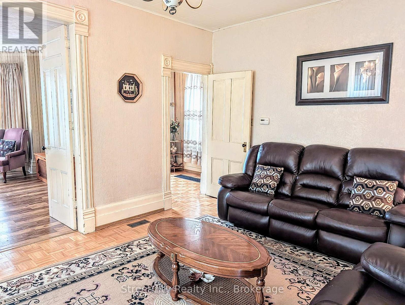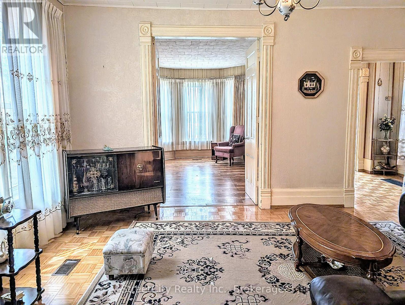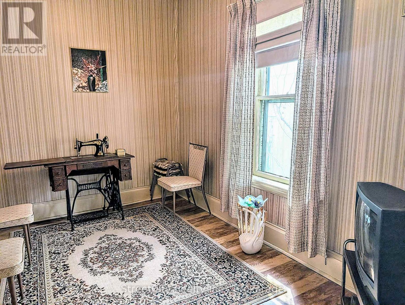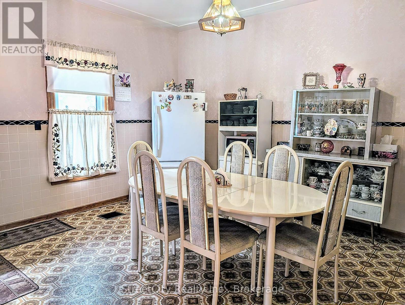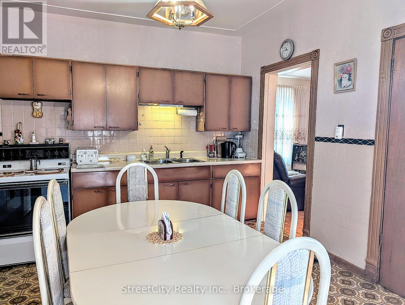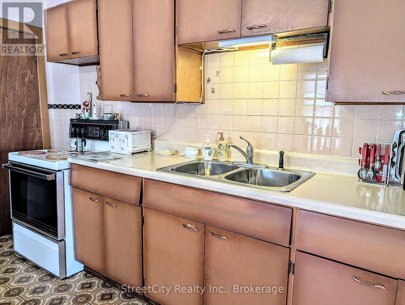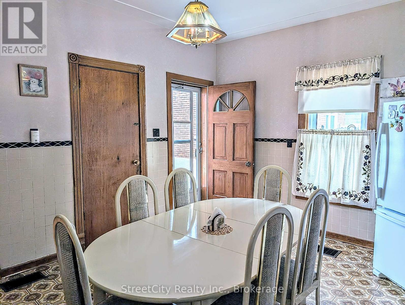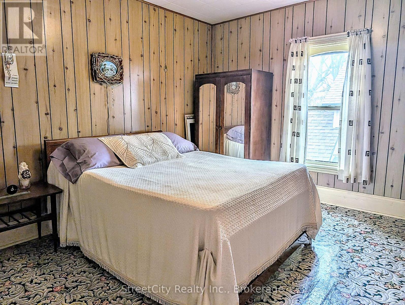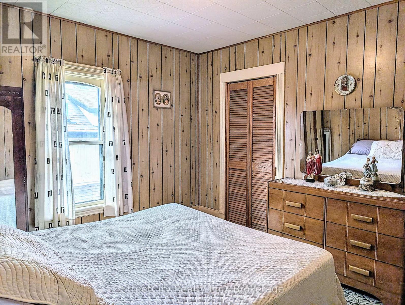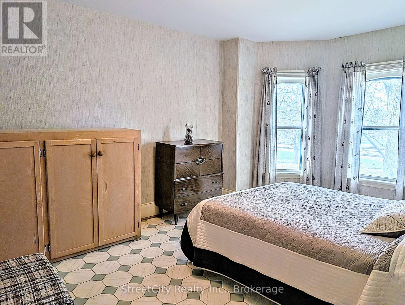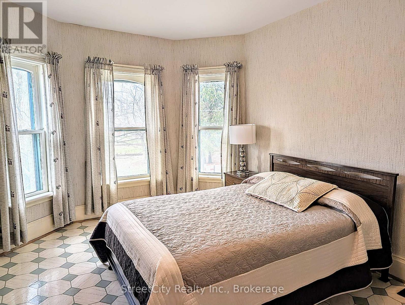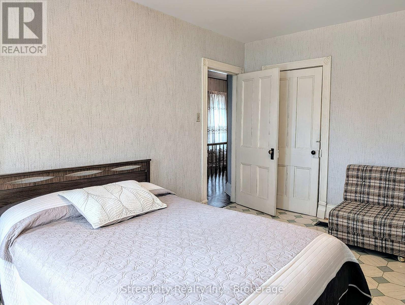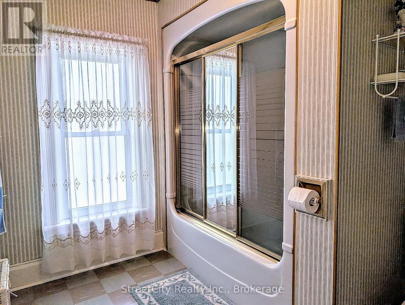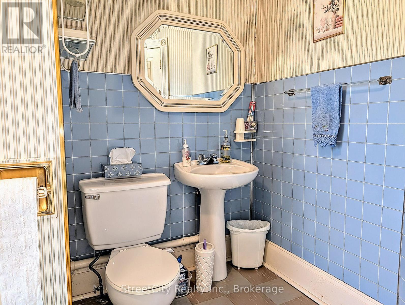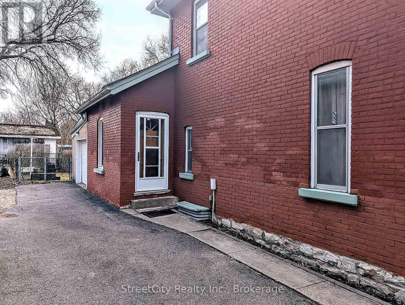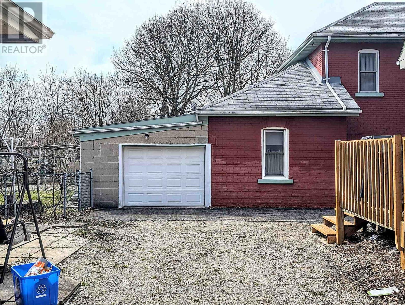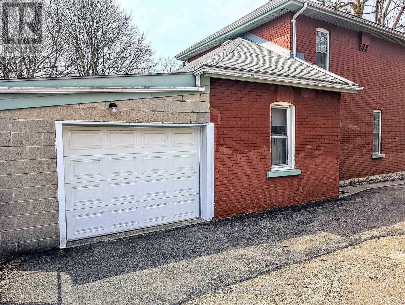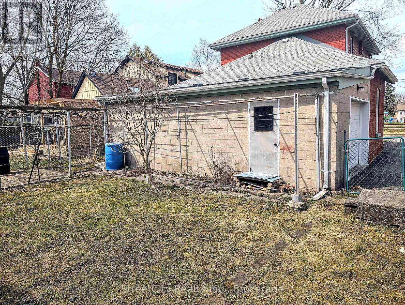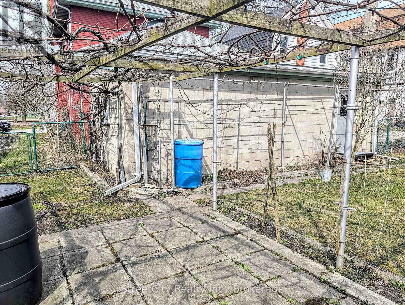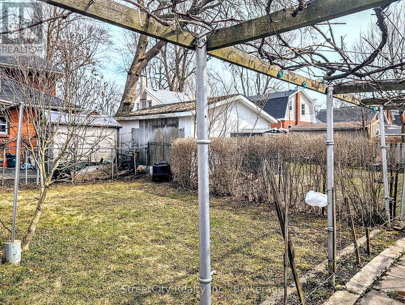25 Guelph Street Stratford, Ontario N5A 3W6
3 Bedroom 1 Bathroom 1,500 - 2,000 ft2
Central Air Conditioning Forced Air
$395,000
Solid brick 2 storey home centrally located near train station, bus depot,parks and schools with a short walk to downtown core. 3 bedroom 1 bath w/hardwood parquet flooring, formal living and dining room, and large eat-in kitchen. Nicely updated mechanicals including newer roof, furnace and some windows. Nice private lot, with paved driveway, and accessory access off of Nile St. leading to an attached garage. Fenced rear yard.Call for more information or to schedule a private showing. (id:51300)
Property Details
| MLS® Number | X12083855 |
| Property Type | Single Family |
| Community Name | Stratford |
| Amenities Near By | Park, Place Of Worship, Public Transit, Schools |
| Community Features | School Bus |
| Features | Irregular Lot Size, Lighting |
| Parking Space Total | 2 |
| Structure | Patio(s), Porch |
Building
| Bathroom Total | 1 |
| Bedrooms Above Ground | 3 |
| Bedrooms Total | 3 |
| Age | 100+ Years |
| Appliances | Water Heater |
| Basement Type | Partial |
| Construction Style Attachment | Detached |
| Cooling Type | Central Air Conditioning |
| Exterior Finish | Brick |
| Foundation Type | Concrete |
| Heating Fuel | Natural Gas |
| Heating Type | Forced Air |
| Stories Total | 2 |
| Size Interior | 1,500 - 2,000 Ft2 |
| Type | House |
| Utility Water | Municipal Water |
Parking
| Attached Garage | |
| Garage |
Land
| Acreage | No |
| Land Amenities | Park, Place Of Worship, Public Transit, Schools |
| Sewer | Sanitary Sewer |
| Size Depth | 88 Ft ,7 In |
| Size Frontage | 42 Ft ,1 In |
| Size Irregular | 42.1 X 88.6 Ft |
| Size Total Text | 42.1 X 88.6 Ft|under 1/2 Acre |
| Zoning Description | R2 |
Rooms
| Level | Type | Length | Width | Dimensions |
|---|---|---|---|---|
| Second Level | Bedroom | 4.66 m | 3.25 m | 4.66 m x 3.25 m |
| Second Level | Bedroom 2 | 3.63 m | 3.36 m | 3.63 m x 3.36 m |
| Second Level | Bathroom | 3.2 m | 2.4 m | 3.2 m x 2.4 m |
| Main Level | Foyer | 3.7 m | 1.93 m | 3.7 m x 1.93 m |
| Main Level | Living Room | 4.9 m | 3.68 m | 4.9 m x 3.68 m |
| Main Level | Dining Room | 4.85 m | 3.72 m | 4.85 m x 3.72 m |
| Main Level | Bedroom | 3.7 m | 2.4 m | 3.7 m x 2.4 m |
| Main Level | Kitchen | 4.93 m | 3.65 m | 4.93 m x 3.65 m |
Utilities
| Cable | Available |
| Electricity | Installed |
| Sewer | Installed |
https://www.realtor.ca/real-estate/28169537/25-guelph-street-stratford-stratford
Matt Francis
Salesperson
www.mattfrancis.ca/
www.facebook.com/MattFrancisPeak
twitter.com/MattFrancisPeak
ca.linkedin.com/in/mattfrancispeak
www.instagram.com/yourstratfordrealtor/

