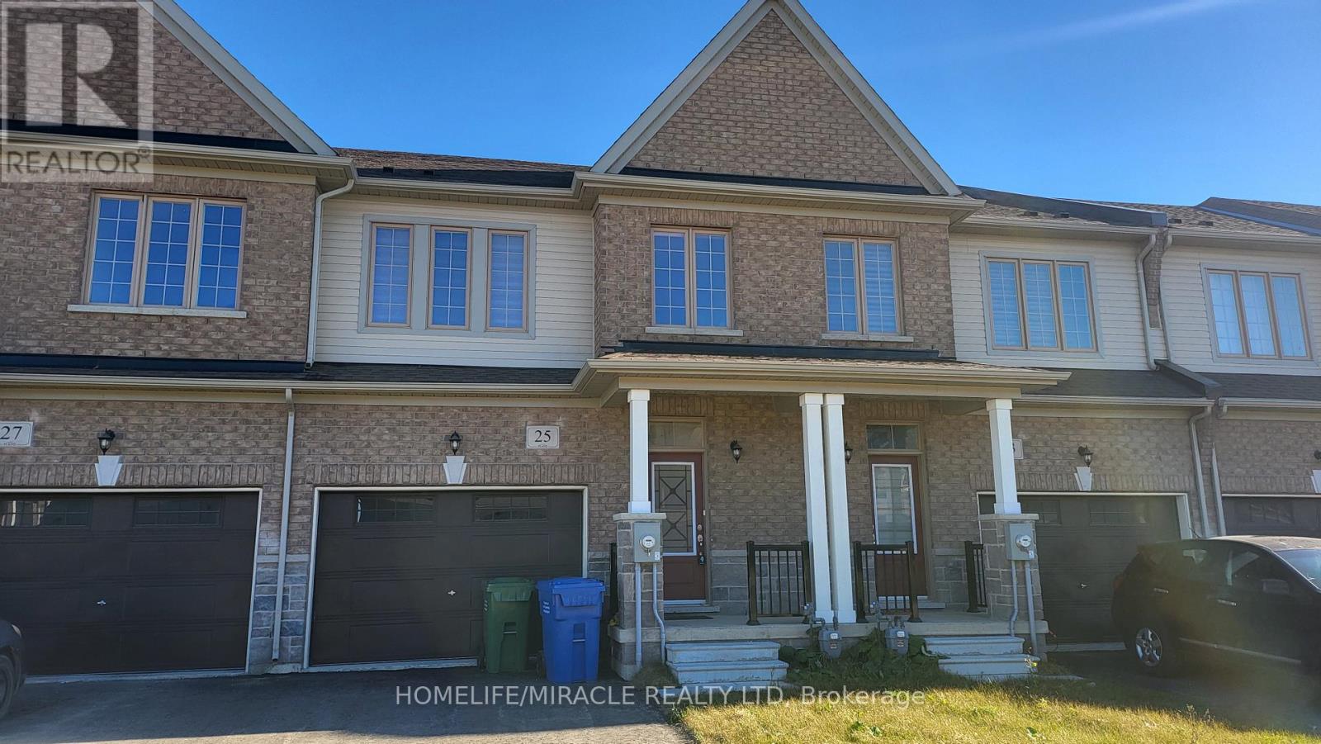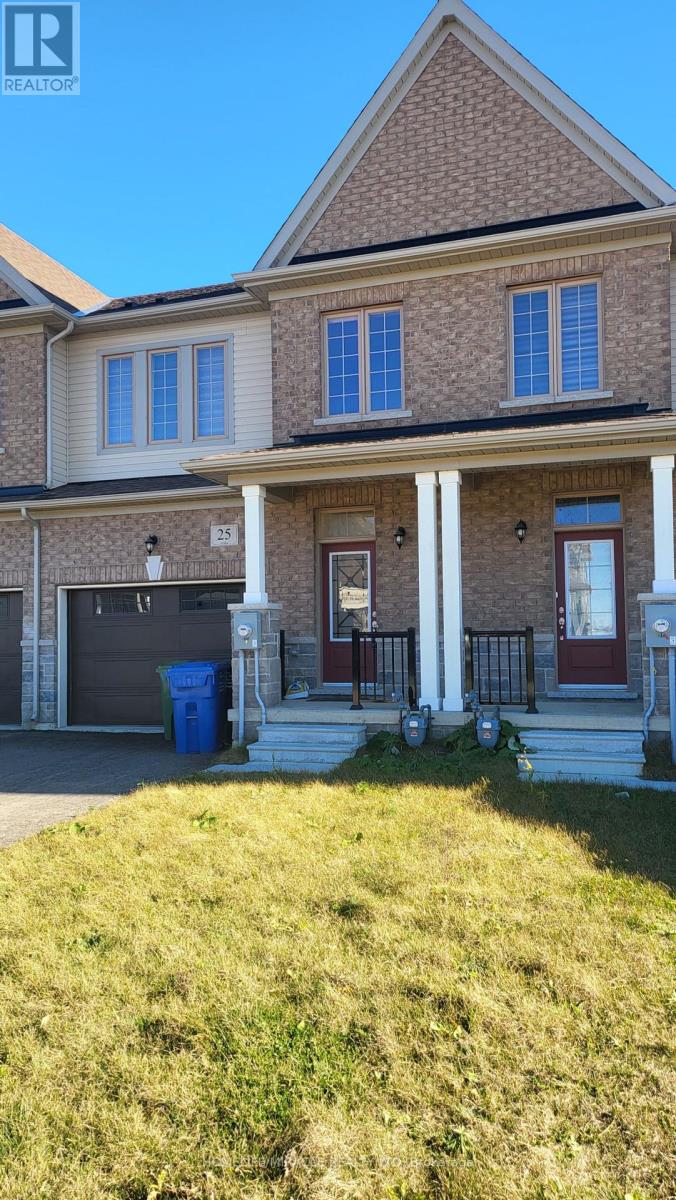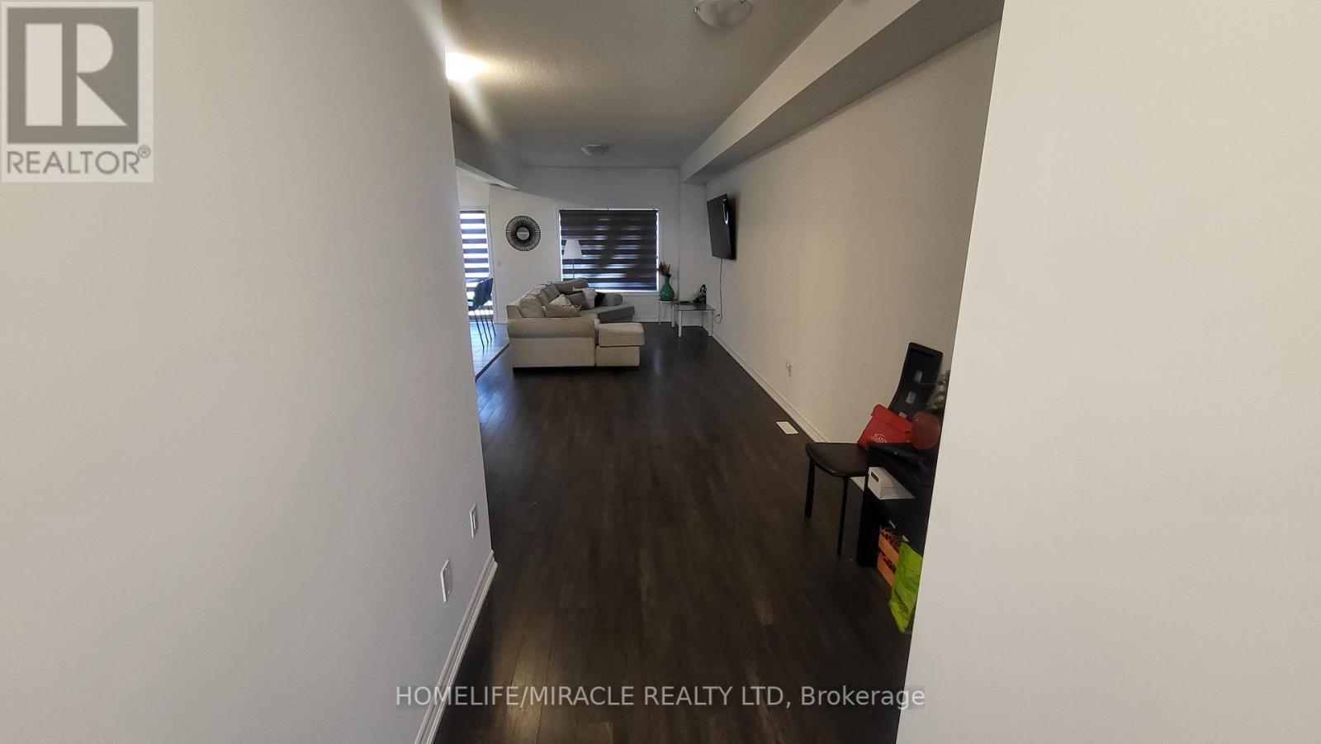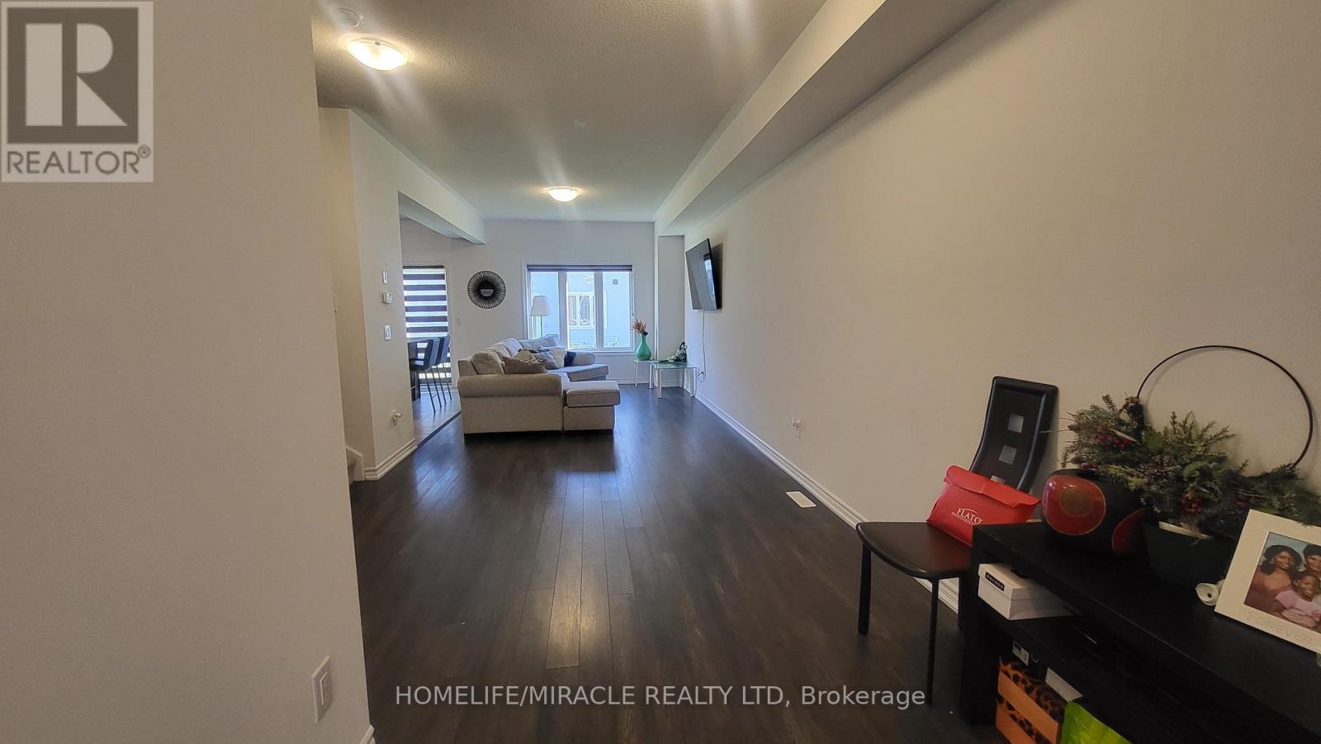25 Mackenzie Street Southgate, Ontario N0C 1B0
3 Bedroom 3 Bathroom
Central Air Conditioning Forced Air
$650,000
Stunning 2 Year Old Townhome With Modern Upgrades. This beautifully designed townhome offers a perfect blend of modern finishes and functional living spaces. Hardwood floors throughout create a warm and inviting atmosphere. Upstairs, the primary bedroom includes a private ensuite and two closets, while two additional bedrooms provide comfort and flexibility. A convenient second-floor laundry room adds practicality. **EXTRAS** All Window Coverings Light Fixtures, Washer and Dryer, Dishwasher, Stove and Refrigerator (ALL Fairly New). (id:51300)
Property Details
| MLS® Number | X10432445 |
| Property Type | Single Family |
| Community Name | Dundalk |
| Amenities Near By | Beach, Park, Place Of Worship |
| Community Features | School Bus |
| Parking Space Total | 3 |
Building
| Bathroom Total | 3 |
| Bedrooms Above Ground | 3 |
| Bedrooms Total | 3 |
| Basement Development | Unfinished |
| Basement Type | N/a (unfinished) |
| Construction Style Attachment | Attached |
| Cooling Type | Central Air Conditioning |
| Flooring Type | Ceramic, Hardwood |
| Foundation Type | Concrete |
| Half Bath Total | 1 |
| Heating Fuel | Natural Gas |
| Heating Type | Forced Air |
| Stories Total | 2 |
| Type | Row / Townhouse |
| Utility Water | Municipal Water |
Parking
| Attached Garage |
Land
| Acreage | No |
| Land Amenities | Beach, Park, Place Of Worship |
| Sewer | Sanitary Sewer |
| Size Depth | 98 Ft ,5 In |
| Size Frontage | 21 Ft ,3 In |
| Size Irregular | 21.33 X 98.43 Ft |
| Size Total Text | 21.33 X 98.43 Ft |
| Zoning Description | R3-379 |
Rooms
| Level | Type | Length | Width | Dimensions |
|---|---|---|---|---|
| Second Level | Primary Bedroom | 5.49 m | 3.97 m | 5.49 m x 3.97 m |
| Second Level | Bedroom 2 | 4.11 m | 3.2 m | 4.11 m x 3.2 m |
| Second Level | Bedroom 3 | 2.92 m | 3.66 m | 2.92 m x 3.66 m |
| Second Level | Laundry Room | Measurements not available | ||
| Main Level | Foyer | 1.73 m | 1.51 m | 1.73 m x 1.51 m |
| Main Level | Dining Room | Measurements not available | ||
| Main Level | Living Room | Measurements not available | ||
| Main Level | Kitchen | 4.7 m | 3 m | 4.7 m x 3 m |
Utilities
| Cable | Available |
| Sewer | Installed |
https://www.realtor.ca/real-estate/27669274/25-mackenzie-street-southgate-dundalk-dundalk
Mini Misir-Lachhman
Salesperson
www.minisells.ca/
www.facebook.com/minimisir
www.linkedin.com/pub/padmini-misir/20/782/791




















