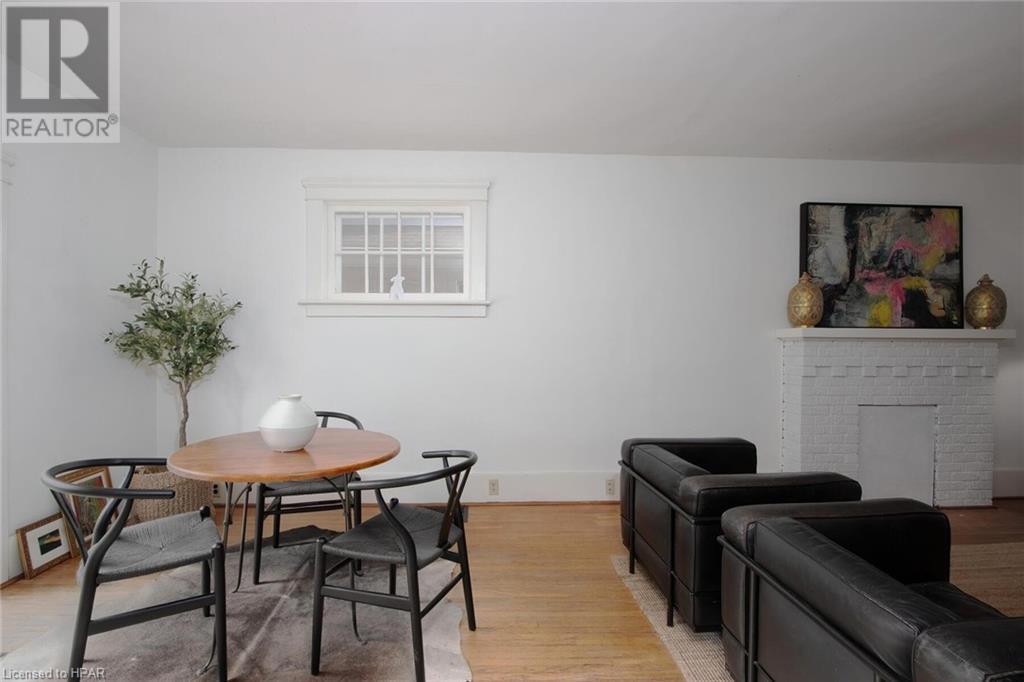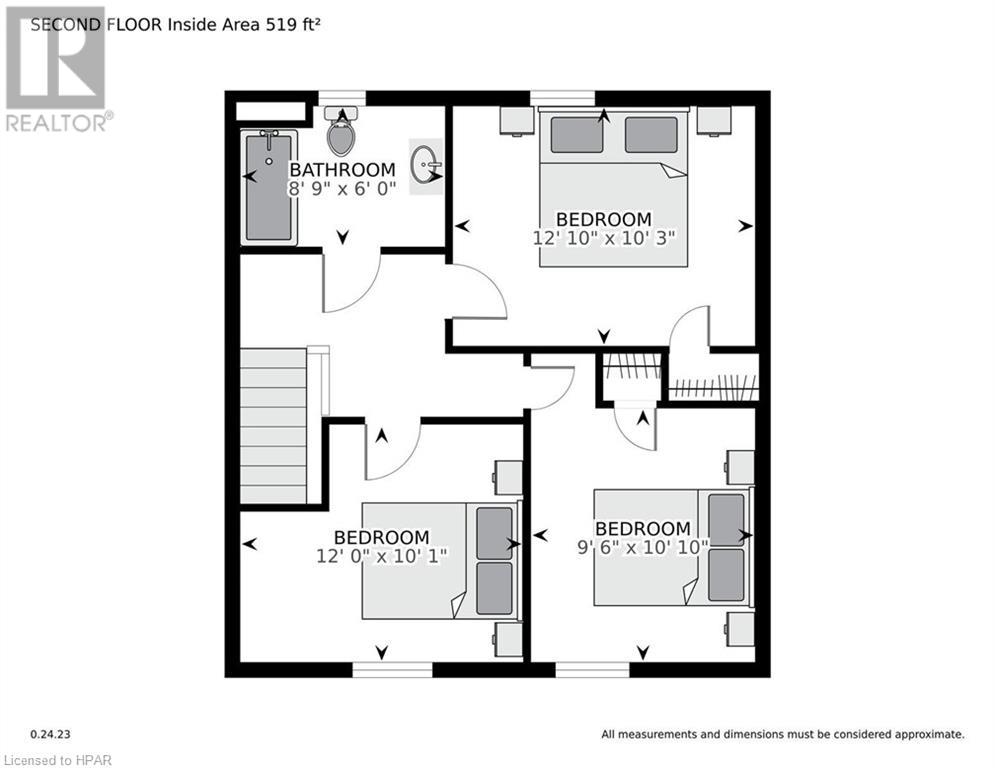3 Bedroom 2 Bathroom 1170 sqft
2 Level Central Air Conditioning
$584,900
Discover this charming 3-bedroom, 2-bathroom home nestled in one of Stratford's most sought-after neighborhoods. Located on a quiet, tree-lined street that's walking distance to theatres, restaurants and Stratford's vibrant downtown core. Inside you'll find an open concept living / dining area with sliding doors out to a 2-tiered deck and large, fully fenced backyard that's perfect for entertaining. The 2nd floor boasts a newly renovated 4-piece bathroom, primary bedroom overlooking the backyard and 2 additional bedrooms. The partially finished basement has additional living space for an extra bedroom or family room and 3-piece bathroom. Ample parking on the private driveway leads to a small detached garage that has electricity and is ideal for additional storage. Come see this delightful, character-filled home before it's gone. (id:51300)
Property Details
| MLS® Number | 40606884 |
| Property Type | Single Family |
| Amenities Near By | Hospital, Public Transit, Schools, Shopping |
| Equipment Type | None |
| Parking Space Total | 4 |
| Rental Equipment Type | None |
Building
| Bathroom Total | 2 |
| Bedrooms Above Ground | 3 |
| Bedrooms Total | 3 |
| Appliances | Dryer, Refrigerator, Stove, Water Softener, Washer |
| Architectural Style | 2 Level |
| Basement Development | Partially Finished |
| Basement Type | Full (partially Finished) |
| Constructed Date | 1923 |
| Construction Style Attachment | Detached |
| Cooling Type | Central Air Conditioning |
| Exterior Finish | Aluminum Siding, Brick, Other |
| Heating Fuel | Natural Gas |
| Stories Total | 2 |
| Size Interior | 1170 Sqft |
| Type | House |
| Utility Water | Municipal Water |
Parking
Land
| Acreage | No |
| Land Amenities | Hospital, Public Transit, Schools, Shopping |
| Sewer | Municipal Sewage System |
| Size Depth | 152 Ft |
| Size Frontage | 38 Ft |
| Size Total Text | Under 1/2 Acre |
| Zoning Description | R(1) |
Rooms
| Level | Type | Length | Width | Dimensions |
|---|
| Second Level | 4pc Bathroom | | | 8'9'' x 6'0'' |
| Second Level | Bedroom | | | 12'0'' x 10'1'' |
| Second Level | Bedroom | | | 9'6'' x 10'10'' |
| Second Level | Primary Bedroom | | | 12'10'' x 10'3'' |
| Basement | Utility Room | | | 21'5'' x 6'6'' |
| Basement | Other | | | 7'9'' x 10'2'' |
| Basement | 3pc Bathroom | | | 4'5'' x 11'5'' |
| Basement | Family Room | | | 8'8'' x 16'7'' |
| Main Level | Sunroom | | | 17'11'' x 7'4'' |
| Main Level | Foyer | | | 8'0'' x 9'0'' |
| Main Level | Living Room | | | 13'2'' x 12'9'' |
| Main Level | Kitchen | | | 9'7'' x 11'5'' |
| Main Level | Dining Room | | | 11'7'' x 11'2'' |
https://www.realtor.ca/real-estate/27052524/25-mercer-street-stratford

































