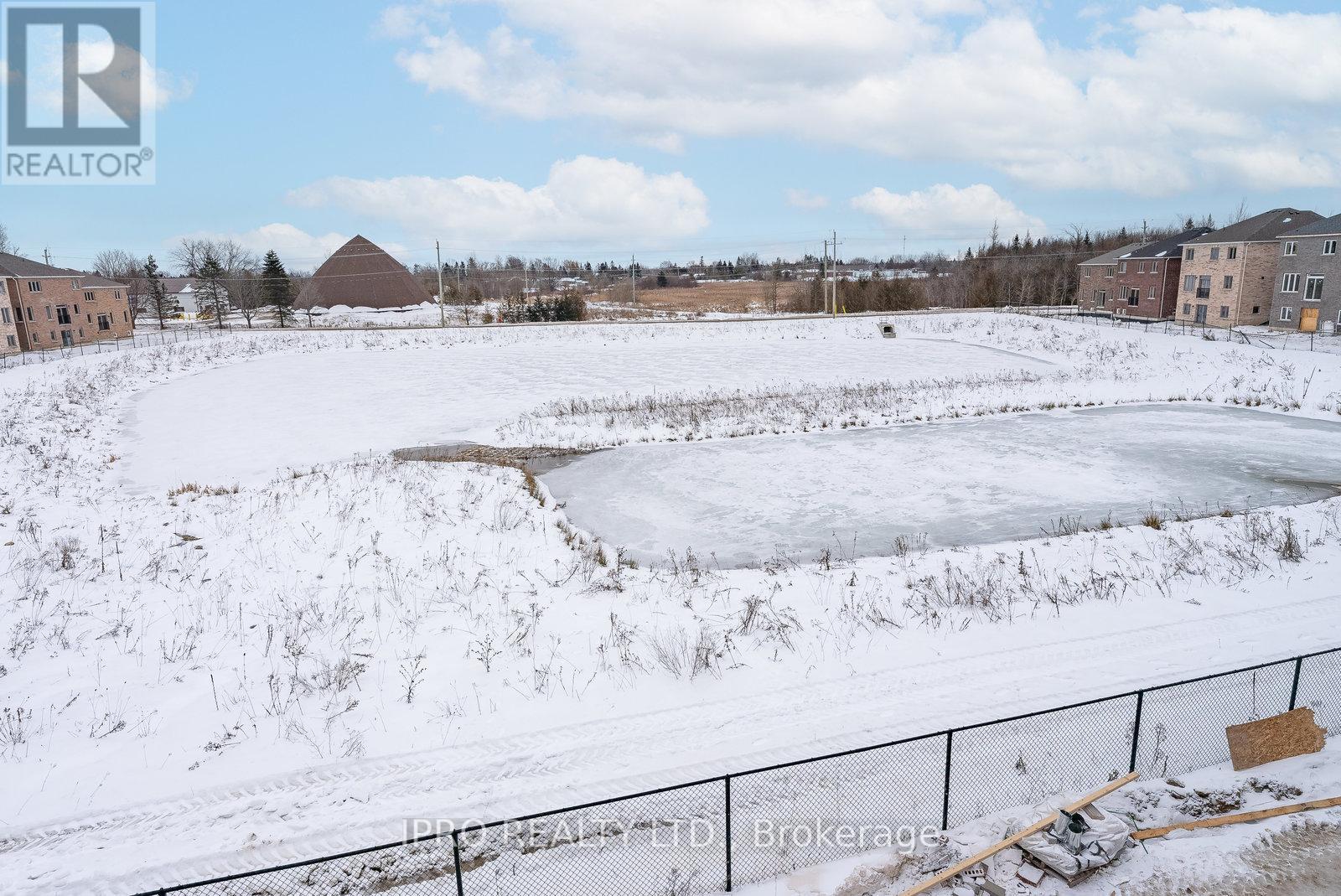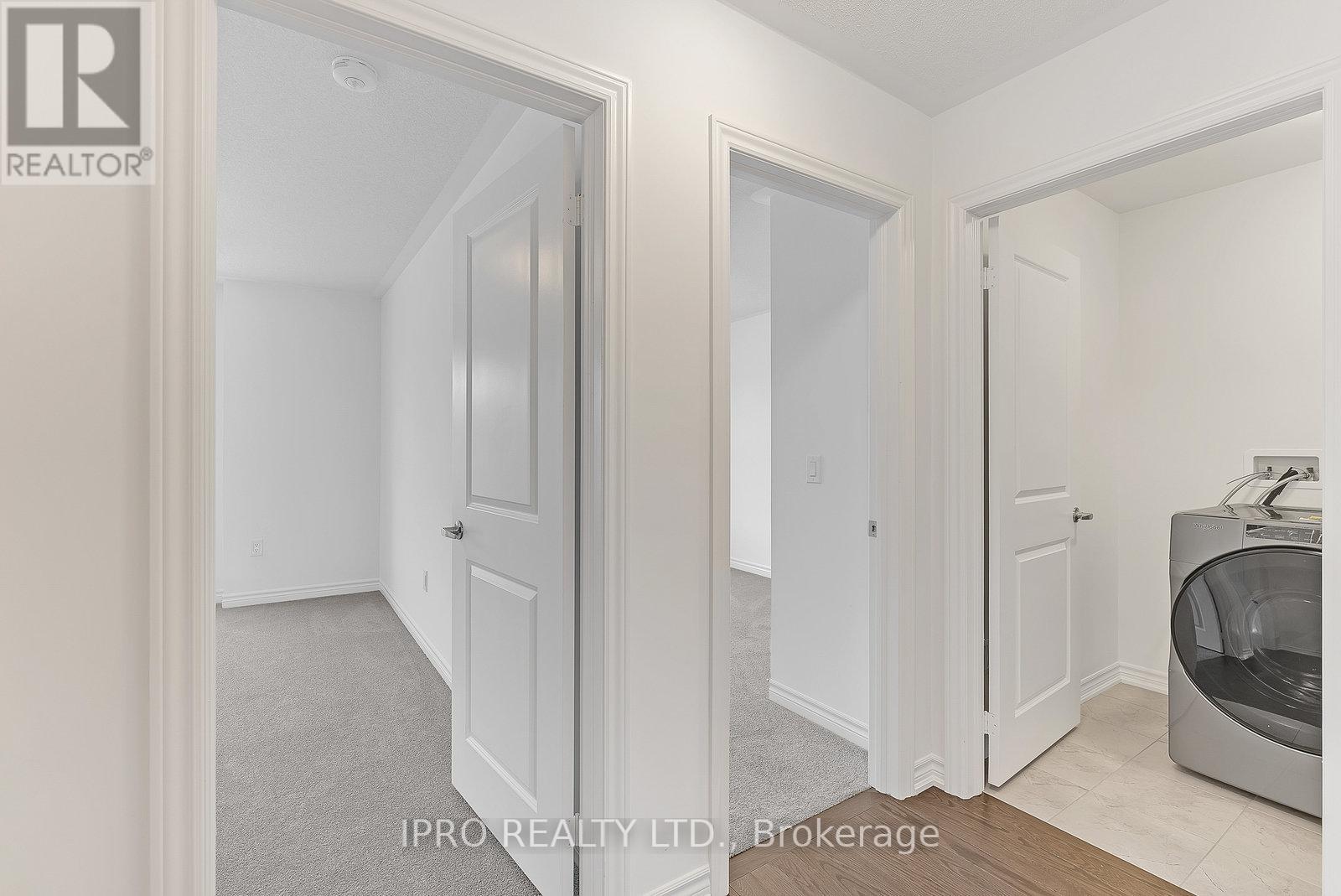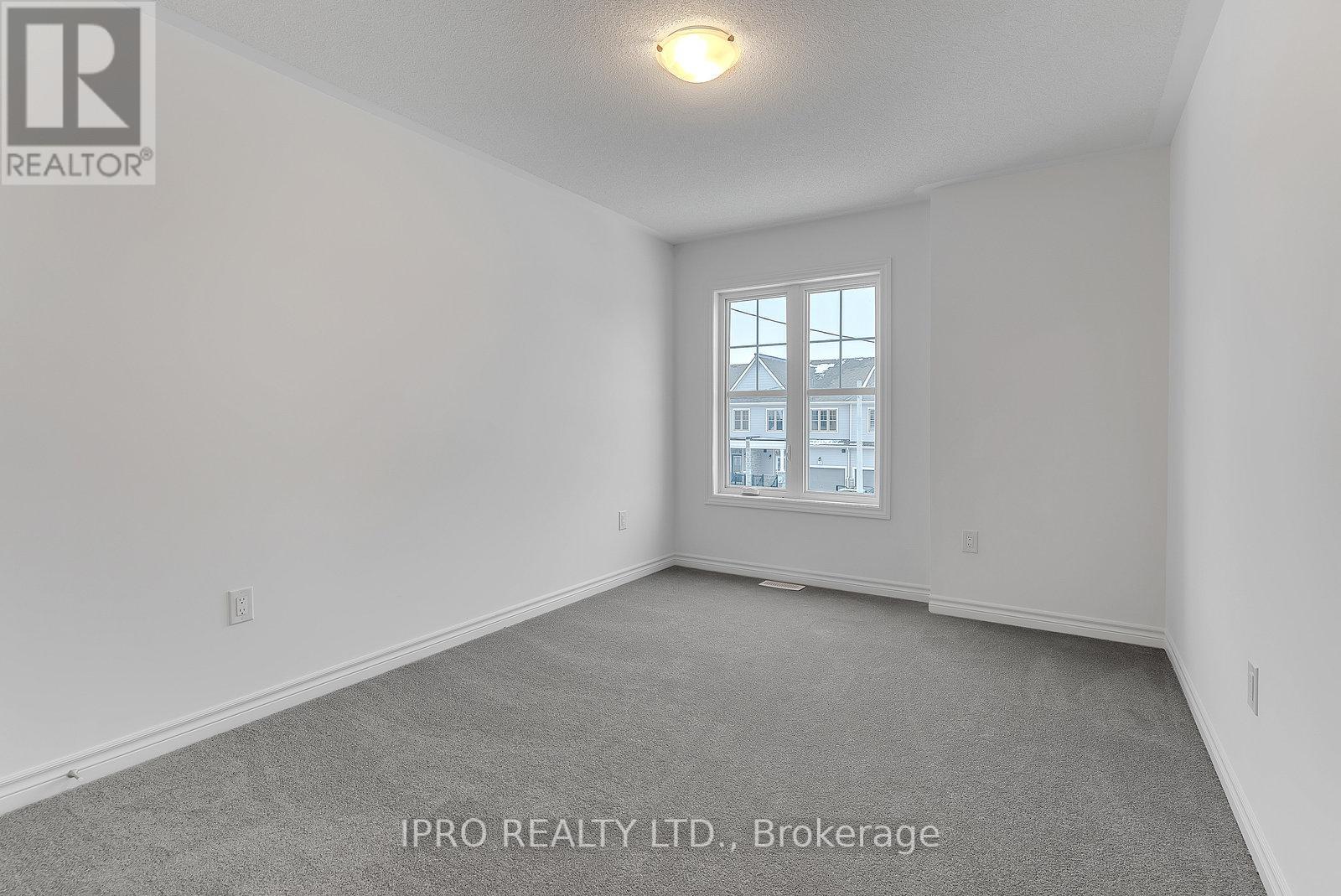3 Bedroom 3 Bathroom 1499.9875 - 1999.983 sqft
Central Air Conditioning Forced Air
$2,250 Monthly
Brand New End Unit Townhome On A Ravine Lot With Tons of Upgrades Available For Lease ! Nestled In Serene Surroundings, This 3-Bed, 2.5-Bath Townhome Offers An Unparalleled Living Experience Boasting Upgrades And Modern Amenities, It Elevates Your Lifestyle. An Open-Concept Layout Connects Living, Dining, And Kitchen Areas Seamlessly With Gleaming Hardwood Flooring. The Kitchen Features Stainless Steel Appliances, Quartz Countertops, And A Stylish Center Island Overlooking The Ravine With No Neighbours In The Backyard! Upstairs, Generously Sized Bedrooms Offer Ample Closet Space And Natural Light. The Master Suite Boasts A Luxurious Ensuite Bathroom And Walk-In Closet. Outside, A Ravine Lot Offers Privacy and Scenic Views. Low Rent Offers Unbeatable Value. Don't Miss Out & Schedule A Viewing Today! **** EXTRAS **** Central Vacuum, Fridge, Freezer, Washer, Dryer, Dishwasher (id:51300)
Property Details
| MLS® Number | X9495755 |
| Property Type | Single Family |
| Community Name | Dundalk |
| Features | Ravine |
| ParkingSpaceTotal | 3 |
| ViewType | View |
Building
| BathroomTotal | 3 |
| BedroomsAboveGround | 3 |
| BedroomsTotal | 3 |
| Appliances | Garage Door Opener Remote(s), Central Vacuum |
| BasementFeatures | Separate Entrance, Walk Out |
| BasementType | N/a |
| ConstructionStyleAttachment | Attached |
| CoolingType | Central Air Conditioning |
| ExteriorFinish | Concrete, Vinyl Siding |
| FlooringType | Hardwood, Tile |
| FoundationType | Concrete |
| HalfBathTotal | 1 |
| HeatingFuel | Natural Gas |
| HeatingType | Forced Air |
| StoriesTotal | 2 |
| SizeInterior | 1499.9875 - 1999.983 Sqft |
| Type | Row / Townhouse |
| UtilityWater | Municipal Water |
Parking
Land
| Acreage | No |
| Sewer | Sanitary Sewer |
| SizeDepth | 98 Ft ,1 In |
| SizeFrontage | 26 Ft ,3 In |
| SizeIrregular | 26.3 X 98.1 Ft |
| SizeTotalText | 26.3 X 98.1 Ft |
Rooms
| Level | Type | Length | Width | Dimensions |
|---|
| Second Level | Bedroom 2 | 5 m | 3.81 m | 5 m x 3.81 m |
| Second Level | Bedroom 3 | 5 m | 3 m | 5 m x 3 m |
| Main Level | Family Room | 5 m | 3 m | 5 m x 3 m |
| Main Level | Living Room | 3 m | 2.5 m | 3 m x 2.5 m |
| Main Level | Kitchen | 5 m | 3 m | 5 m x 3 m |
| In Between | Laundry Room | 1.83 m | 1.83 m | 1.83 m x 1.83 m |
https://www.realtor.ca/real-estate/27567202/25-middleton-street-southgate-dundalk-dundalk





































