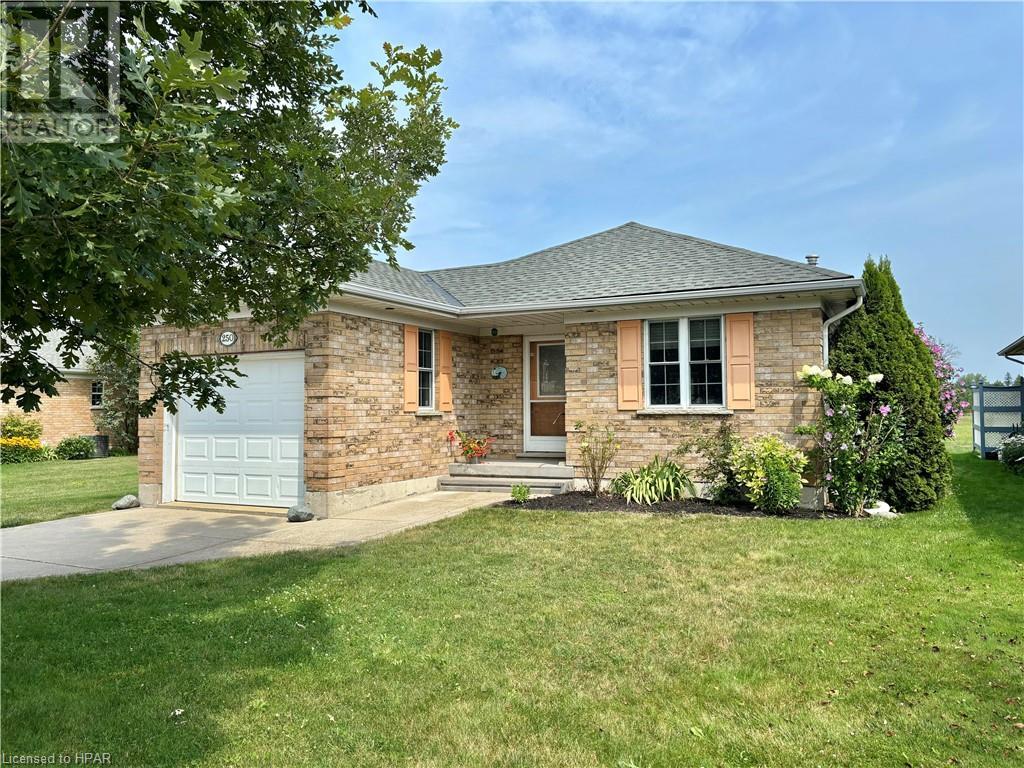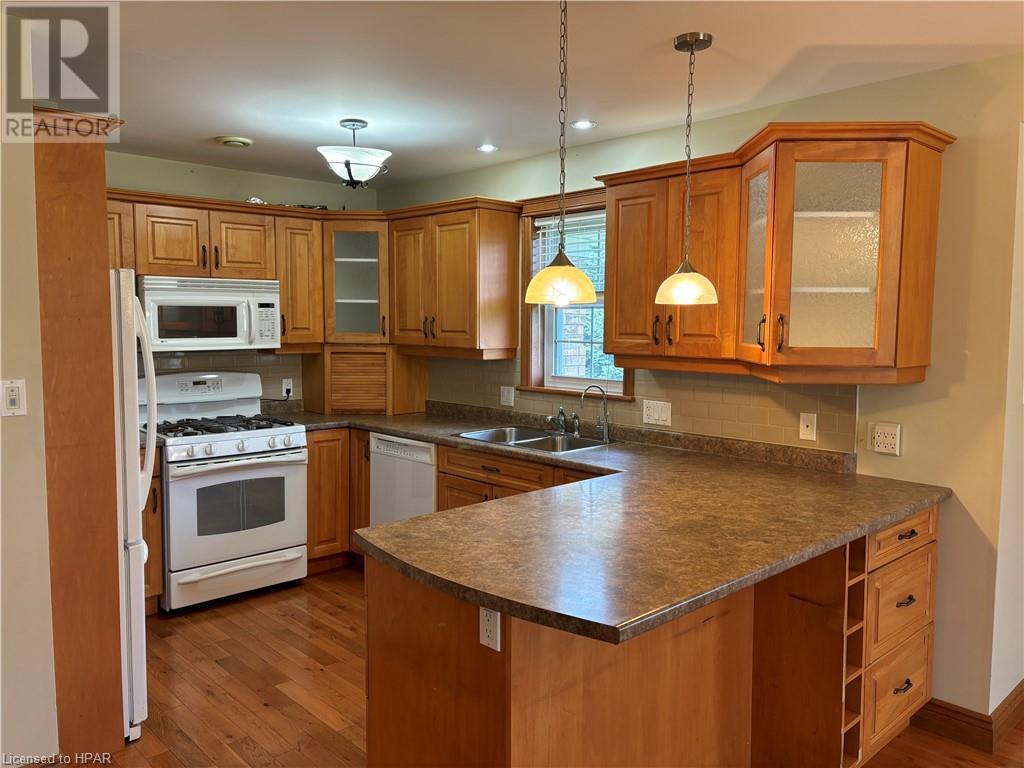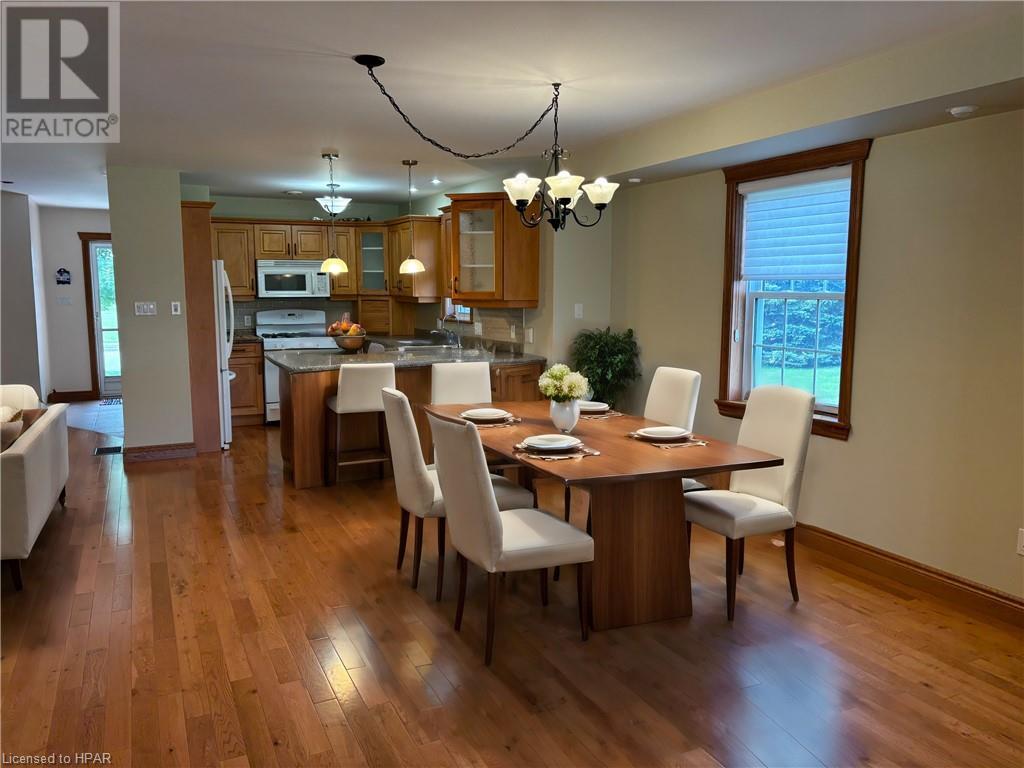3 Bedroom 3 Bathroom 2260 sqft
Bungalow Fireplace Central Air Conditioning Forced Air Landscaped
$649,000
View of Beautiful Lake Huron are free with this home! The lake is across the street and the public access to the sunsets is just steps away. This 3 bedroom, 3 bath, brick bungalow with an attached garage features a sunroom on the back that gives you the ability to enjoy the year round seasons in comfort. The primary bedroom features both an ensuite and walk in closet. Beautiful hardwood floors in the open concept kitchen and living area are both warm and easy maintenance. The lower level is fully finished with a family room, games room, extra bedroom and full bathroom. With the beach access just a short walk away, the Rotary Cove Beach is close by featuring the famous Goderich Boardwalk. This lakeside community includes your grass cutting, snow removal, and use of the community centre making this a great choice for an easy lifestyle in the prettiest town in Canada. Call your Realtor® today for a view of this premium home. Some rooms (Living Room, Dining Room and Primary Bedroom) photos are Virtually Staged. (id:51300)
Property Details
| MLS® Number | 40628386 |
| Property Type | Single Family |
| AmenitiesNearBy | Airport, Beach, Golf Nearby, Hospital, Marina, Park, Place Of Worship, Schools |
| CommunicationType | High Speed Internet |
| CommunityFeatures | Quiet Area, Community Centre |
| EquipmentType | None |
| Features | Cul-de-sac, Wet Bar, Automatic Garage Door Opener |
| ParkingSpaceTotal | 3 |
| RentalEquipmentType | None |
| Structure | Porch |
Building
| BathroomTotal | 3 |
| BedroomsAboveGround | 2 |
| BedroomsBelowGround | 1 |
| BedroomsTotal | 3 |
| Appliances | Dishwasher, Dryer, Refrigerator, Wet Bar, Hood Fan, Window Coverings, Garage Door Opener |
| ArchitecturalStyle | Bungalow |
| BasementDevelopment | Finished |
| BasementType | Full (finished) |
| ConstructedDate | 2006 |
| ConstructionStyleAttachment | Detached |
| CoolingType | Central Air Conditioning |
| ExteriorFinish | Brick Veneer |
| FireProtection | Smoke Detectors |
| FireplacePresent | Yes |
| FireplaceTotal | 1 |
| HeatingFuel | Natural Gas |
| HeatingType | Forced Air |
| StoriesTotal | 1 |
| SizeInterior | 2260 Sqft |
| Type | House |
| UtilityWater | Municipal Water |
Parking
Land
| Acreage | No |
| LandAmenities | Airport, Beach, Golf Nearby, Hospital, Marina, Park, Place Of Worship, Schools |
| LandscapeFeatures | Landscaped |
| Sewer | Sanitary Sewer |
| SizeDepth | 97 Ft |
| SizeFrontage | 40 Ft |
| SizeTotalText | Under 1/2 Acre |
| ZoningDescription | R1 |
Rooms
| Level | Type | Length | Width | Dimensions |
|---|
| Lower Level | Bedroom | | | 12'6'' x 12'2'' |
| Lower Level | 4pc Bathroom | | | Measurements not available |
| Lower Level | Games Room | | | 12'8'' x 7'6'' |
| Lower Level | Family Room | | | 22'8'' x 16'6'' |
| Main Level | 3pc Bathroom | | | Measurements not available |
| Main Level | Bedroom | | | 11'6'' x 10'4'' |
| Main Level | Full Bathroom | | | Measurements not available |
| Main Level | Primary Bedroom | | | 16'10'' x 11'0'' |
| Main Level | Sunroom | | | 11'2'' x 10'0'' |
| Main Level | Living Room | | | 13'0'' x 12'0'' |
| Main Level | Dining Room | | | 14'2'' x 12'0'' |
| Main Level | Kitchen | | | 12'0'' x 12'10'' |
Utilities
| Cable | Available |
| Electricity | Available |
| Natural Gas | Available |
| Telephone | Available |
https://www.realtor.ca/real-estate/27245751/250-bethune-crescent-goderich

















