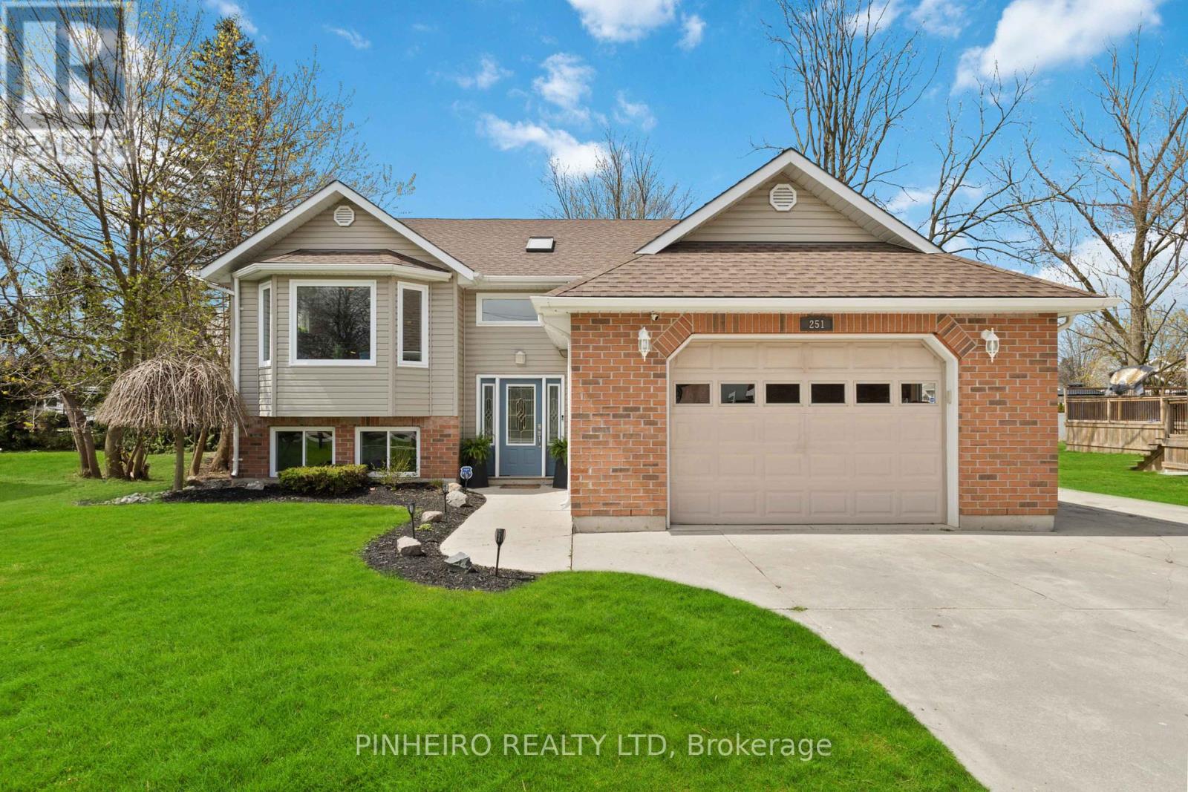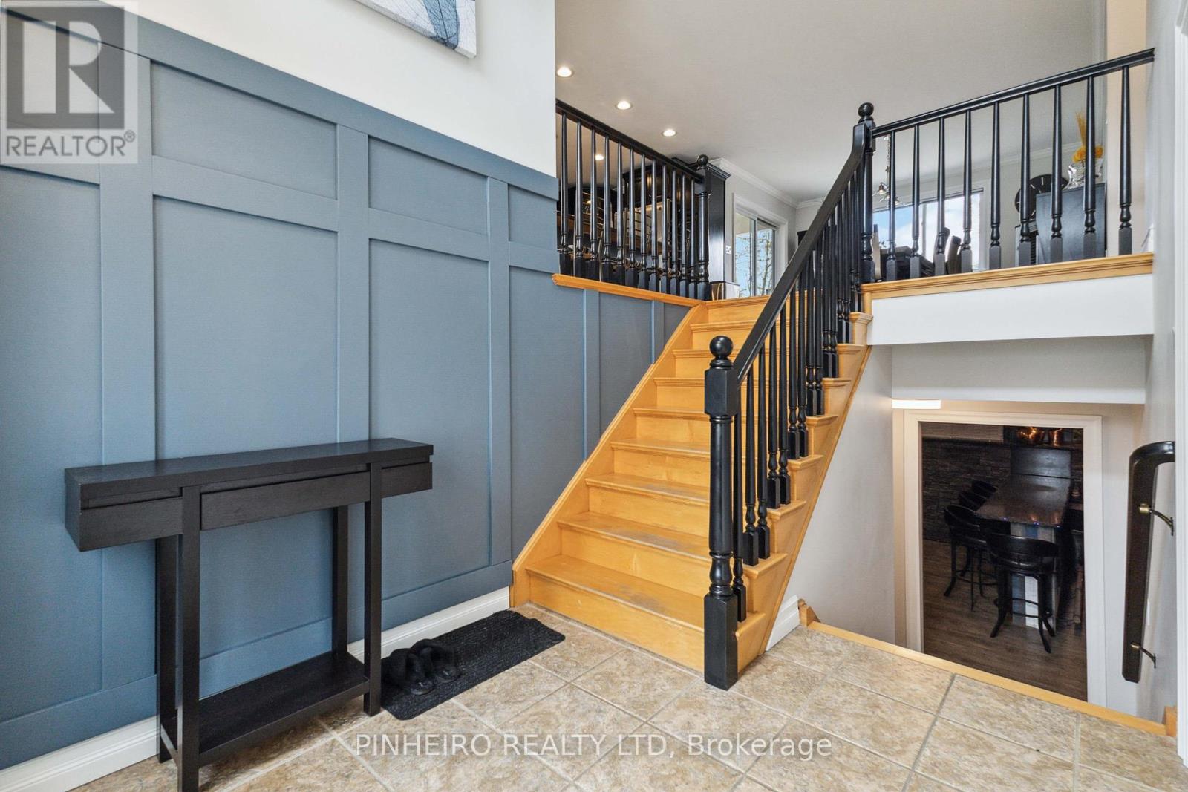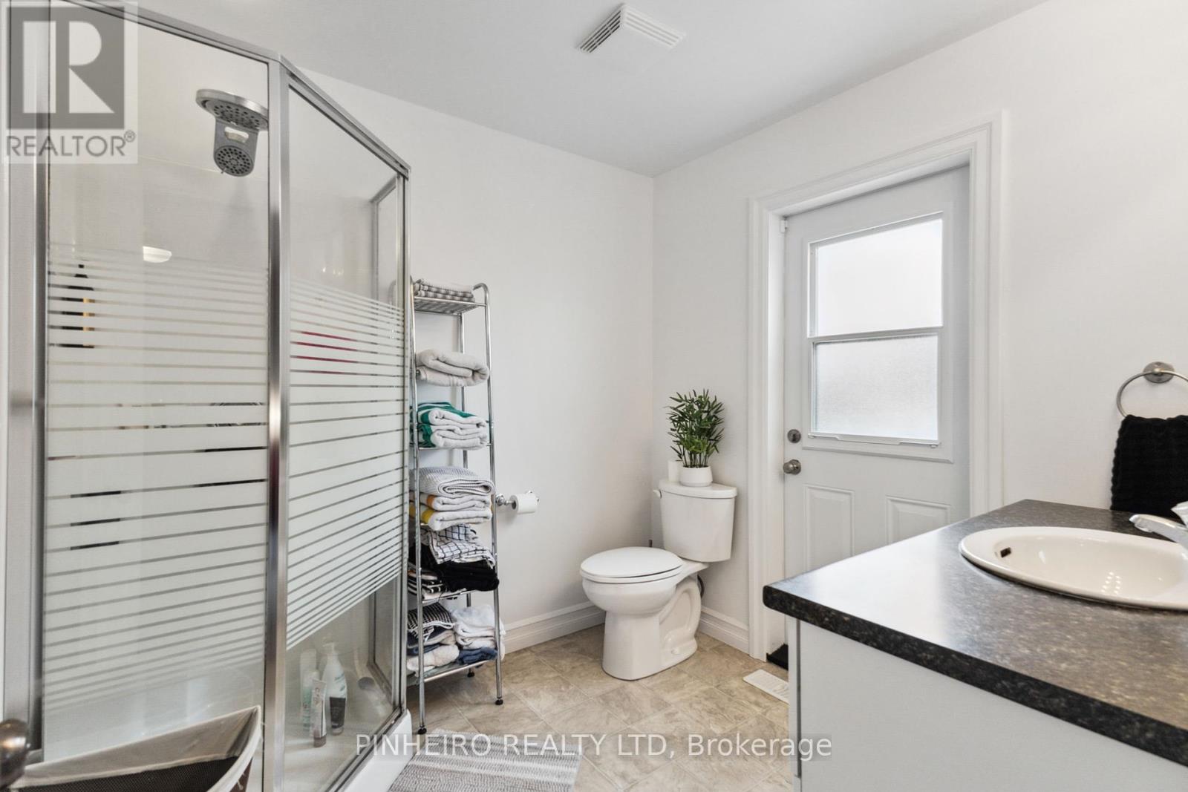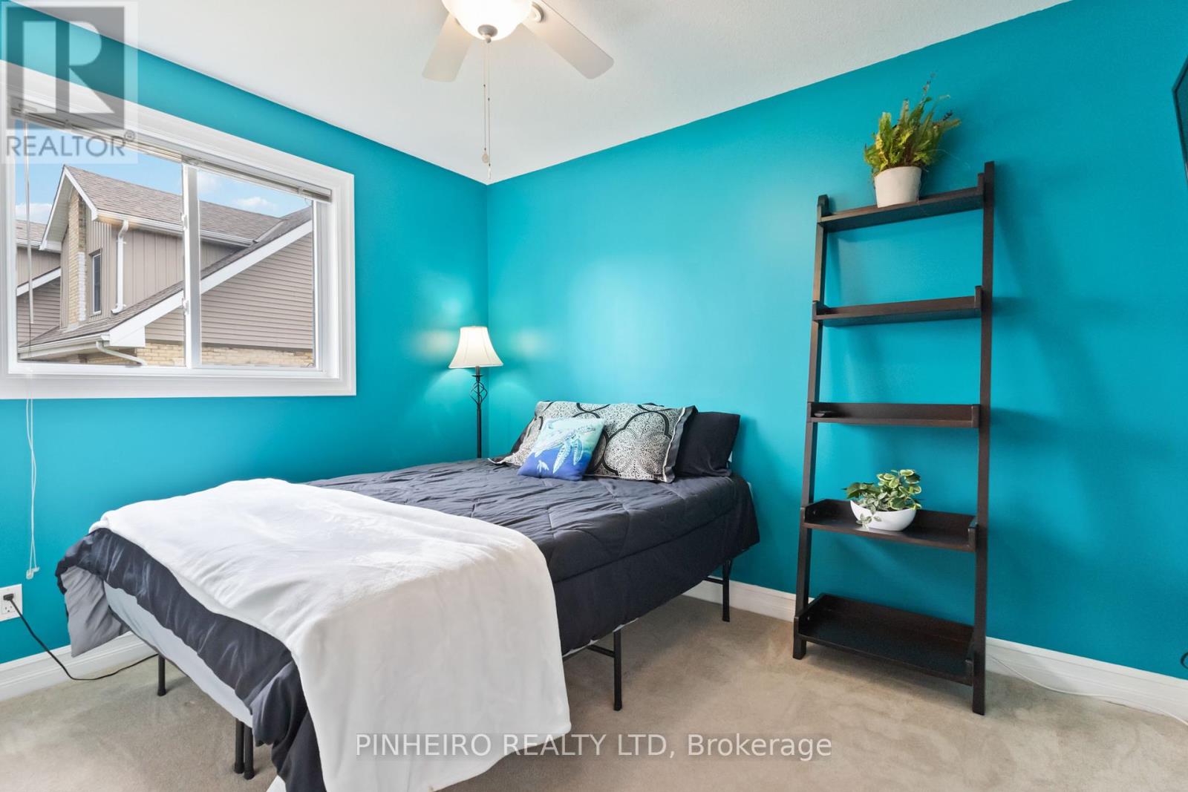3 Bedroom 3 Bathroom
Bungalow Above Ground Pool Central Air Conditioning Forced Air
$724,900
Welcome to your dream home! This stunning 3-bedroom, 3-bathroom residence, built in 2004, offers the perfect blend of comfort and entertainment. Step into the open-concept main floor, where natural light floods the space, accentuating the modern design. The primary bedroom boasts a spacious walk-in closet and a 3-piece ensuite which also is a cheater to the hot tub/deck area. Descend into the ultimate den/gaming room in the basement, complete with a slate pool table and a sleek concrete bar illuminated with LED lighting, perfect for hosting unforgettable gatherings. Outside, the backyard oasis awaits, featuring two decks, a rejuvenating hot tub, a sparkling pool, and an outdoor bar, creating the ideal setting for endless enjoyment and relaxation. Experience luxury living at its finest in this remarkable home! Long list of updates available upon request. (id:51300)
Property Details
| MLS® Number | X8432702 |
| Property Type | Single Family |
| Community Name | Exeter |
| Parking Space Total | 9 |
| Pool Type | Above Ground Pool |
Building
| Bathroom Total | 3 |
| Bedrooms Above Ground | 2 |
| Bedrooms Below Ground | 1 |
| Bedrooms Total | 3 |
| Appliances | Water Heater, Dishwasher, Dryer, Hot Tub, Microwave, Stove, Washer, Window Coverings |
| Architectural Style | Bungalow |
| Basement Development | Finished |
| Basement Type | Full (finished) |
| Construction Style Attachment | Detached |
| Cooling Type | Central Air Conditioning |
| Exterior Finish | Brick, Vinyl Siding |
| Foundation Type | Poured Concrete |
| Heating Fuel | Oil |
| Heating Type | Forced Air |
| Stories Total | 1 |
| Type | House |
| Utility Water | Municipal Water |
Parking
Land
| Acreage | No |
| Fence Type | Fenced Yard |
| Sewer | Sanitary Sewer |
| Size Depth | 147 Ft |
| Size Frontage | 73 Ft |
| Size Irregular | 73.11 X 147.29 Ft |
| Size Total Text | 73.11 X 147.29 Ft |
Rooms
| Level | Type | Length | Width | Dimensions |
|---|
| Basement | Games Room | 3.84 m | 7.16 m | 3.84 m x 7.16 m |
| Basement | Den | 4.47 m | 4.19 m | 4.47 m x 4.19 m |
| Basement | Bedroom 3 | 4.09 m | 3.81 m | 4.09 m x 3.81 m |
| Main Level | Kitchen | 3.94 m | 8.59 m | 3.94 m x 8.59 m |
| Main Level | Dining Room | 3.81 m | 4.6 m | 3.81 m x 4.6 m |
| Main Level | Primary Bedroom | 4.6 m | 3.76 m | 4.6 m x 3.76 m |
| Main Level | Bedroom 2 | 3.05 m | 3 m | 3.05 m x 3 m |
Utilities
https://www.realtor.ca/real-estate/27030723/251-carling-street-south-huron-exeter







































