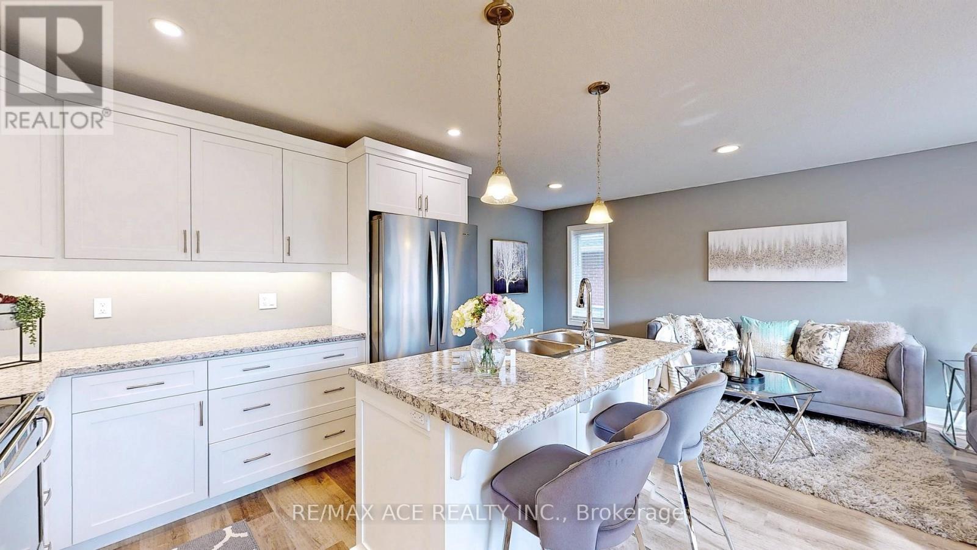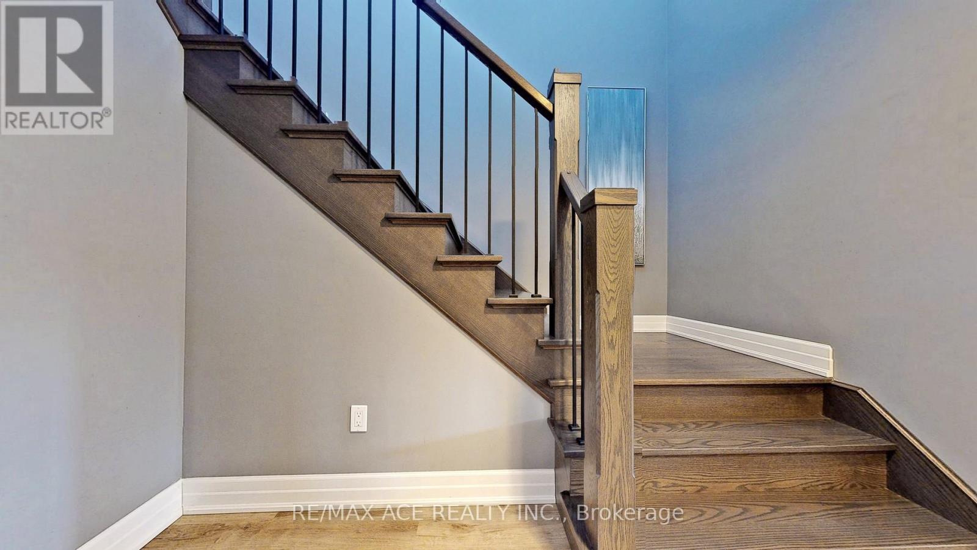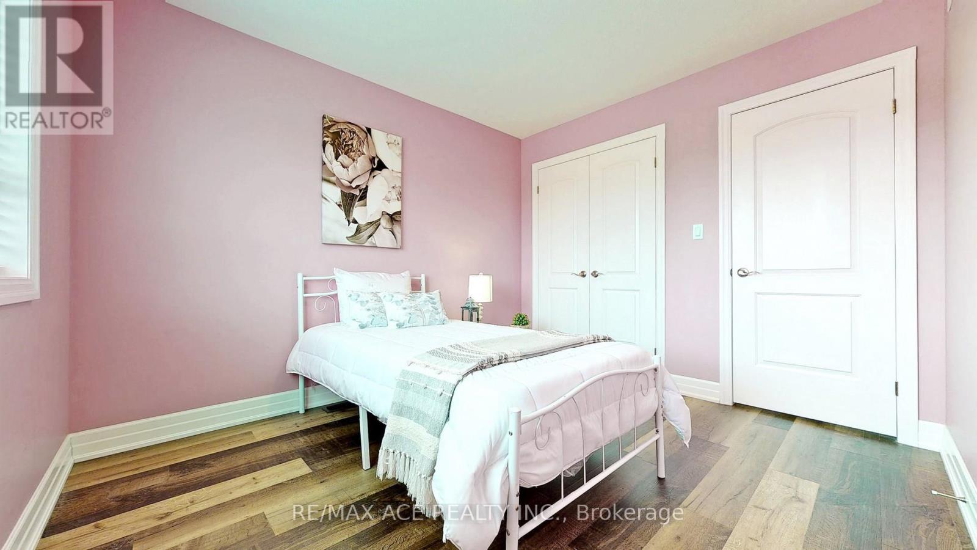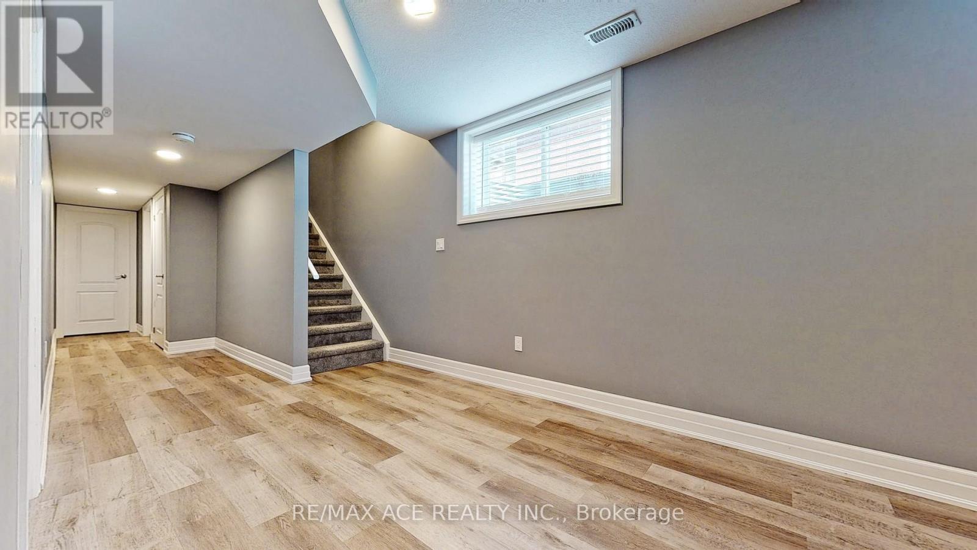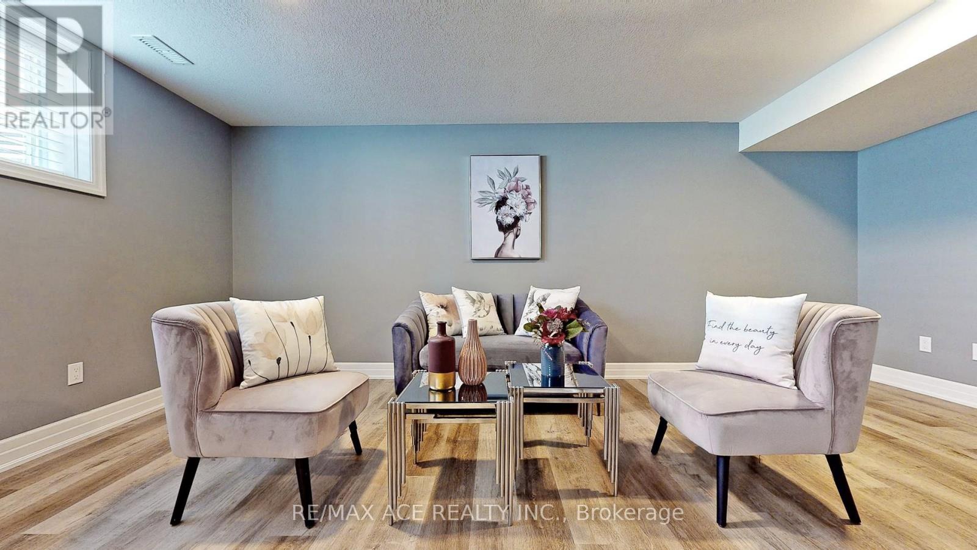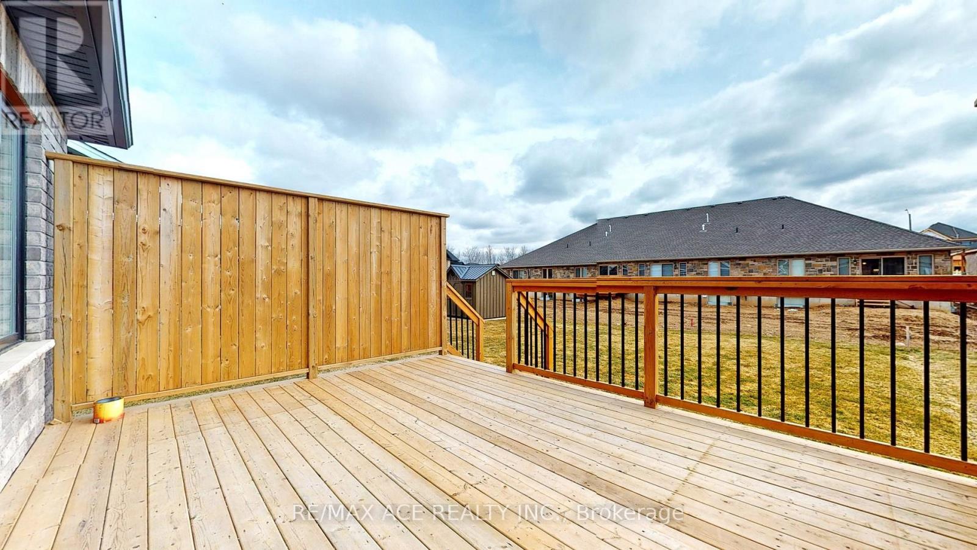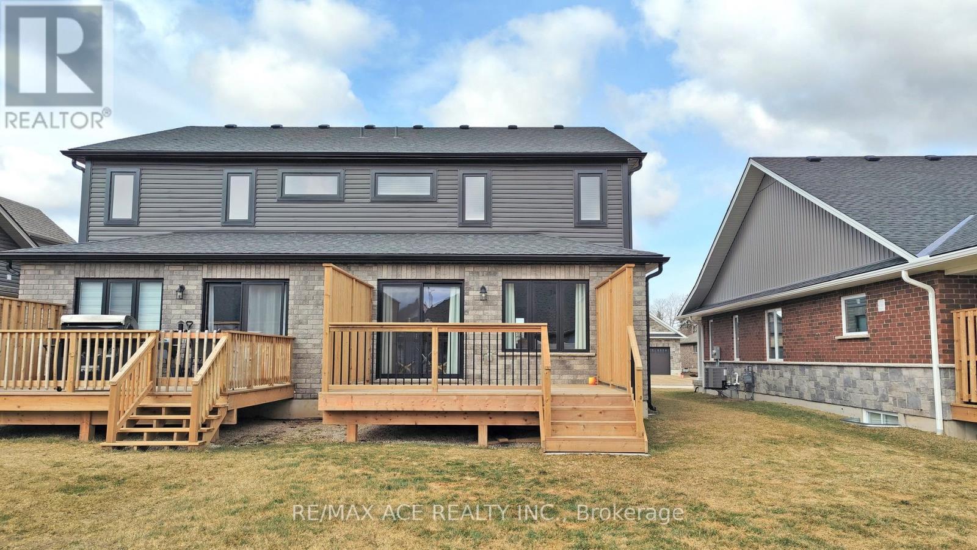3 Bedroom 4 Bathroom 1999.983 - 2499.9795 sqft
Central Air Conditioning Forced Air
$575,000
Absolutely Stunning!!! Well Cared For. Just Like Brand New!!! For Families & 1st Time Home Buyers Or Investors. Only 4 years New 2 Story Semi By Custom Builder Candue Homes. Approx 2400 Sq Ft Of Finished Living Area. Great Sized Family Room. Laundry On 2nd Floor For Added Convenience, 3 Spacious Bed Rooms Inc. Primary W/3 Pc Ensuite. Professionally Painted And Cleaned. Lower Level Has Large Living Room & Plenty Of Storage. What? Total 4 Washrooms. Complete W/Expensive Finishes And Shows Like A Model Home!!! Pictures, Videos And Flyer Are From When Property Was Staged. **** EXTRAS **** S/S Fridge, Stove, Dishwasher, Built In Microwave. White Washer, Dryer. All Elf's, A/C, Gdo W/Remote, Window Coverings. (id:51300)
Property Details
| MLS® Number | X11888194 |
| Property Type | Single Family |
| Community Name | Durham |
| AmenitiesNearBy | Hospital, Park, Place Of Worship, Schools |
| Features | Wooded Area |
| ParkingSpaceTotal | 3 |
Building
| BathroomTotal | 4 |
| BedroomsAboveGround | 3 |
| BedroomsTotal | 3 |
| Appliances | Garage Door Opener Remote(s), Oven - Built-in |
| BasementDevelopment | Finished |
| BasementType | Full (finished) |
| ConstructionStyleAttachment | Semi-detached |
| CoolingType | Central Air Conditioning |
| ExteriorFinish | Stone, Vinyl Siding |
| FireProtection | Smoke Detectors |
| FlooringType | Laminate |
| FoundationType | Concrete |
| HalfBathTotal | 2 |
| HeatingFuel | Natural Gas |
| HeatingType | Forced Air |
| StoriesTotal | 2 |
| SizeInterior | 1999.983 - 2499.9795 Sqft |
| Type | House |
| UtilityWater | Municipal Water |
Parking
Land
| Acreage | No |
| LandAmenities | Hospital, Park, Place Of Worship, Schools |
| Sewer | Sanitary Sewer |
| SizeDepth | 127 Ft ,8 In |
| SizeFrontage | 32 Ft ,8 In |
| SizeIrregular | 32.7 X 127.7 Ft |
| SizeTotalText | 32.7 X 127.7 Ft |
Rooms
| Level | Type | Length | Width | Dimensions |
|---|
| Lower Level | Living Room | 6.1 m | 3.53 m | 6.1 m x 3.53 m |
| Main Level | Family Room | 2.67 m | 3.76 m | 2.67 m x 3.76 m |
| Main Level | Kitchen | 3.15 m | 2.95 m | 3.15 m x 2.95 m |
| Main Level | Dining Room | 3.17 m | 2.57 m | 3.17 m x 2.57 m |
| Main Level | Foyer | 2.13 m | 1.83 m | 2.13 m x 1.83 m |
| Main Level | Mud Room | 3.05 m | 1.52 m | 3.05 m x 1.52 m |
| Upper Level | Primary Bedroom | 4.06 m | 4.06 m | 4.06 m x 4.06 m |
| Upper Level | Bedroom 2 | 2.26 m | 3.28 m | 2.26 m x 3.28 m |
| Upper Level | Bedroom 3 | 2.26 m | 3.28 m | 2.26 m x 3.28 m |
Utilities
| Cable | Available |
| Sewer | Available |
https://www.realtor.ca/real-estate/27727721/251-eccles-avenue-west-grey-durham-durham








